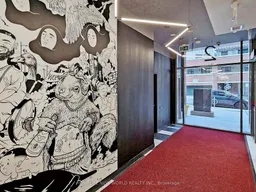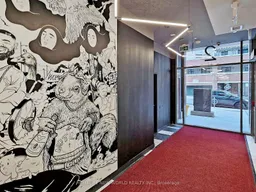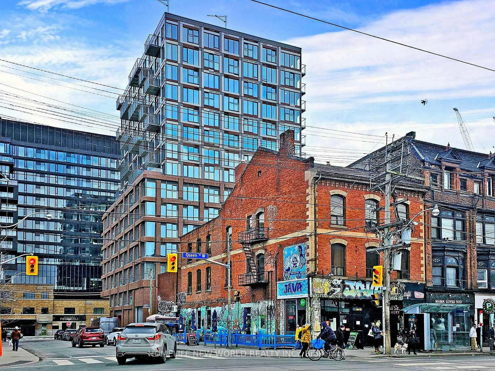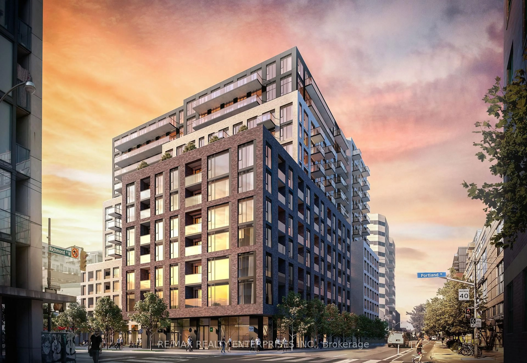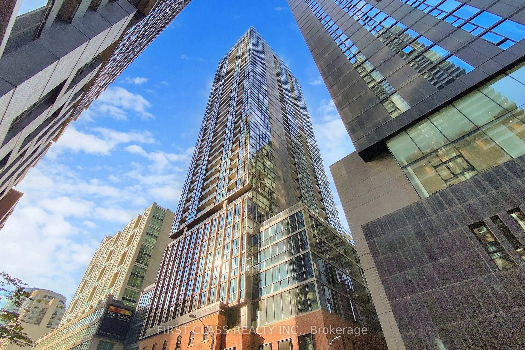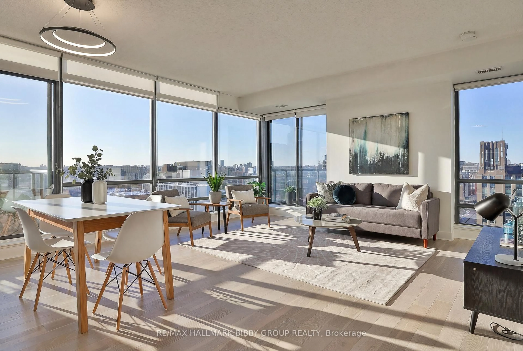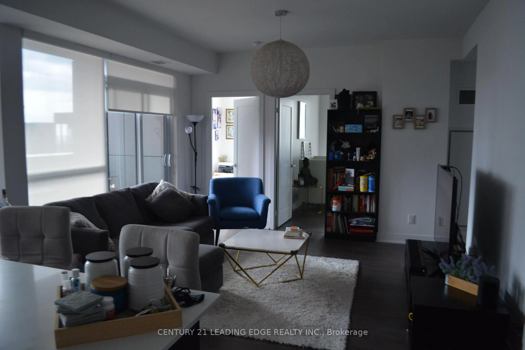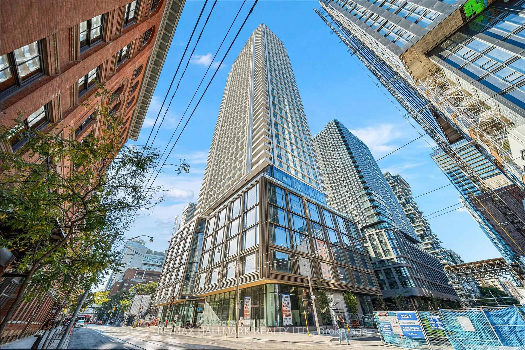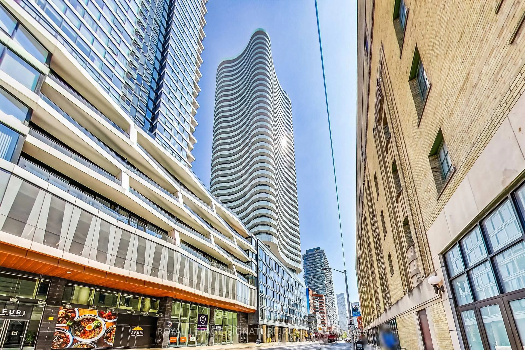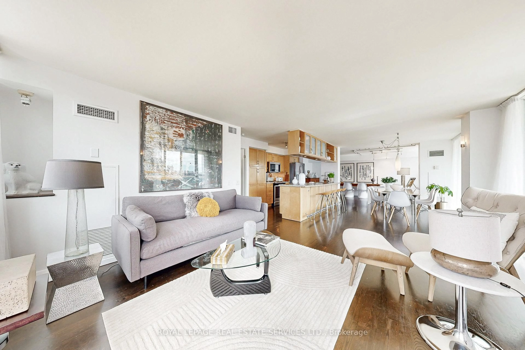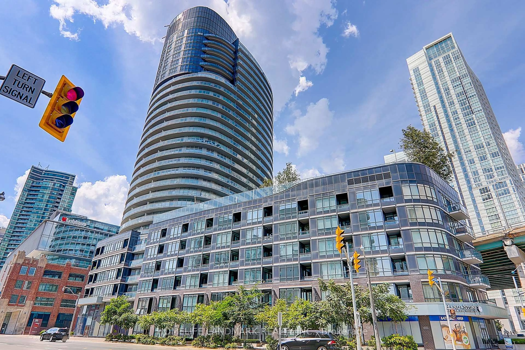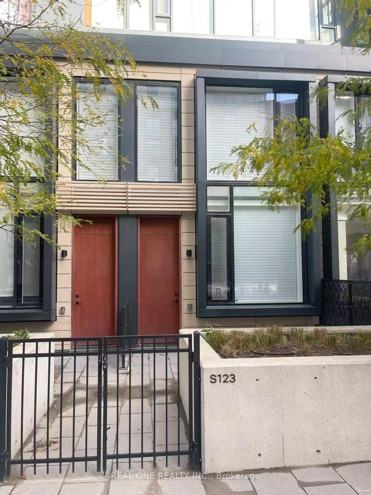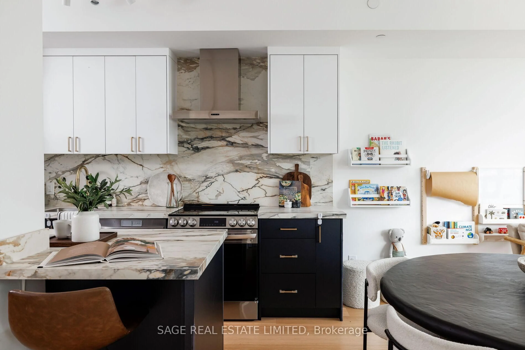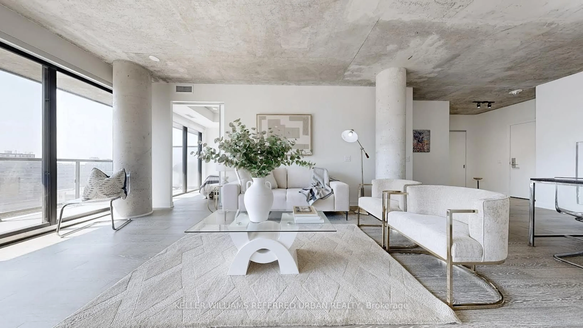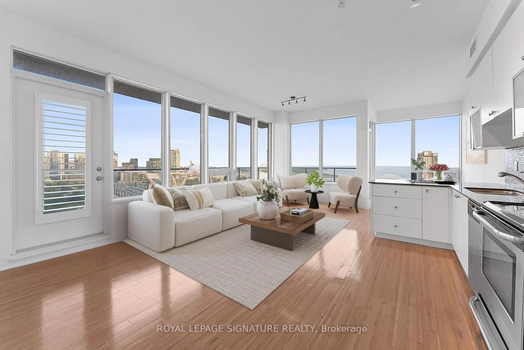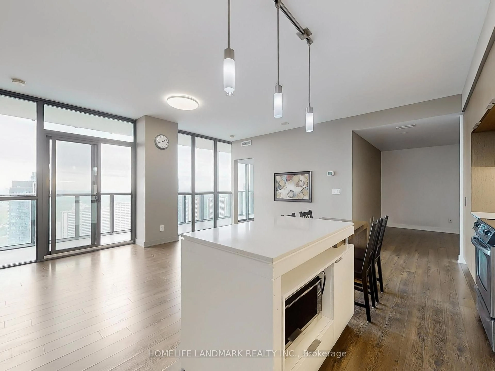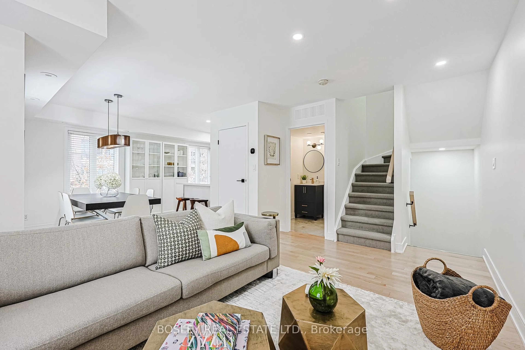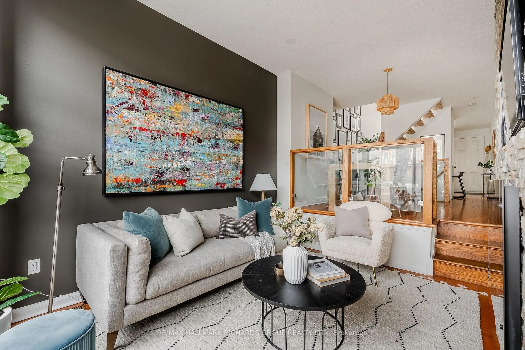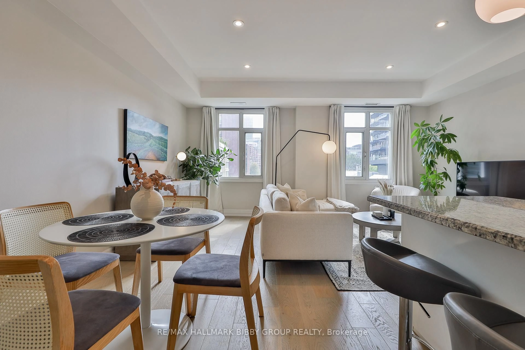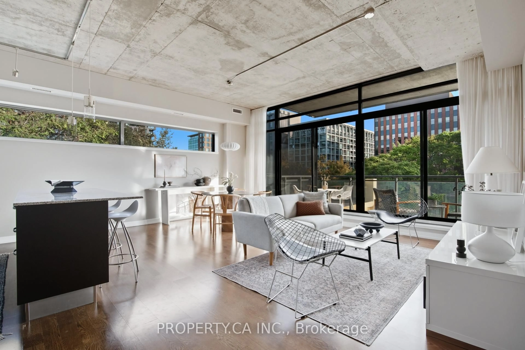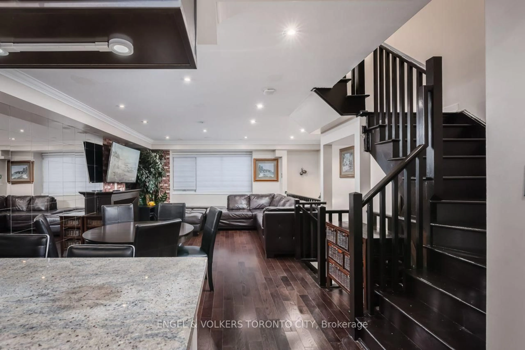2 Augusta Ave #LPH03, Toronto, Ontario M5V 0T3
Contact us about this property
Highlights
Estimated valueThis is the price Wahi expects this property to sell for.
The calculation is powered by our Instant Home Value Estimate, which uses current market and property price trends to estimate your home’s value with a 90% accuracy rate.Not available
Price/Sqft$1,001/sqft
Monthly cost
Open Calculator
Description
Welcome to this stunning new condo nestled in the heart of Toronto's vibrant downtown core. This exceptional residence offers 3 luxurious bedrooms, 2 bathrooms, 1 Den and 1 parking space with a blend of modern elegance, upscale amenities, and unbeatable convenience. The key features include Spectacular Penthouse Views: you can enjoy breathtaking panoramic views of Toronto's iconic skyline from the comfort of your own home; Contemporary design: Immerse spectacular penthouse views in a sleek and stylish living space boasting high-end finishes, premium materials, and meticulous attention to detail; Open concept layout: The spacious floor plan is perfect for entertaining guests or simply relaxing in comfort; State-of-the-Art kitchen: Whip up culinary delights in the gourmet kitchen featuring top-of-the-line appliances, sleek countertops, and ample storage space; the convenience of downtown living with easy access to top-rated restaurants, trendy shops, entertainment venues, YMCA and so much more
Property Details
Interior
Features
Flat Floor
Primary
2.8 x 2.73 Pc Bath / Large Closet / Window Flr to Ceil
2nd Br
2.77 x 1.0W/O To Balcony / Closet / Se View
3rd Br
2.74 x 2.59Large Window / Closet / Se View
Den
2.2 x 1.72L-Shaped Room / Open Concept
Exterior
Features
Parking
Garage spaces 1
Garage type Underground
Other parking spaces 0
Total parking spaces 1
Condo Details
Inclusions
Property History
 27
27
