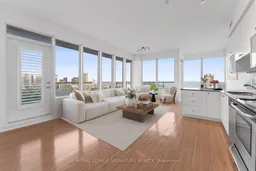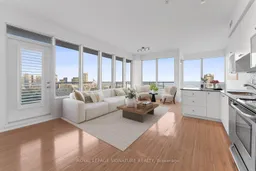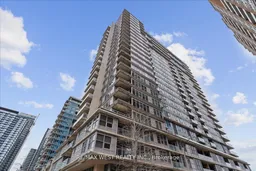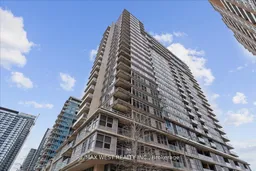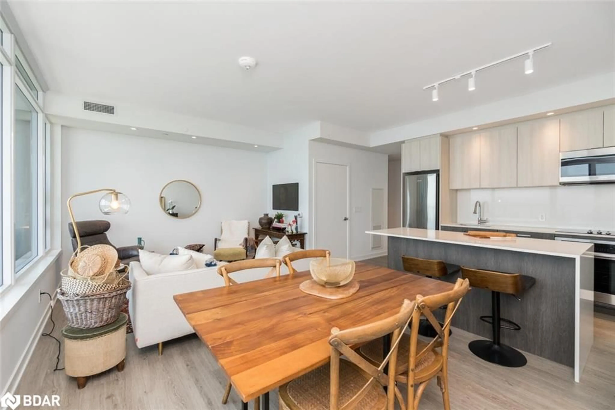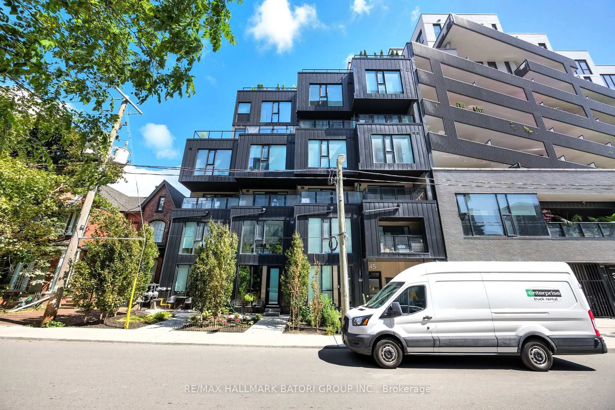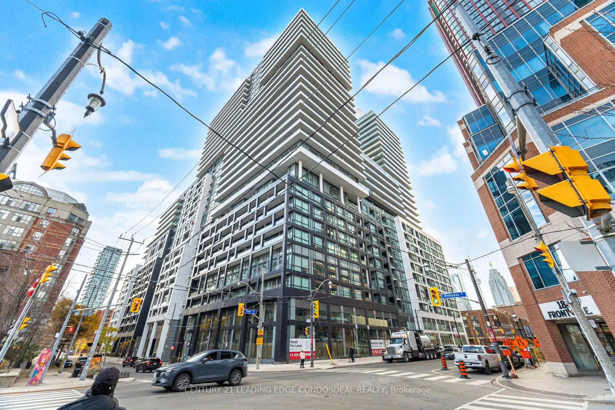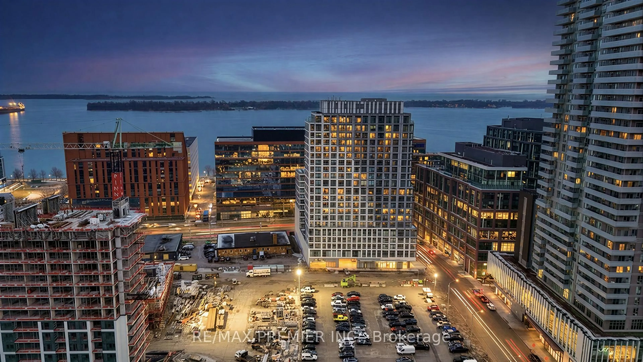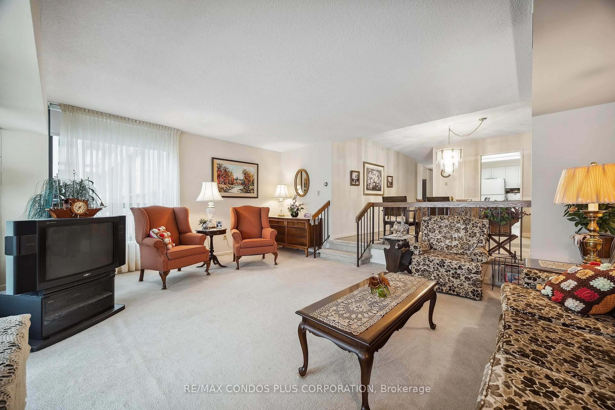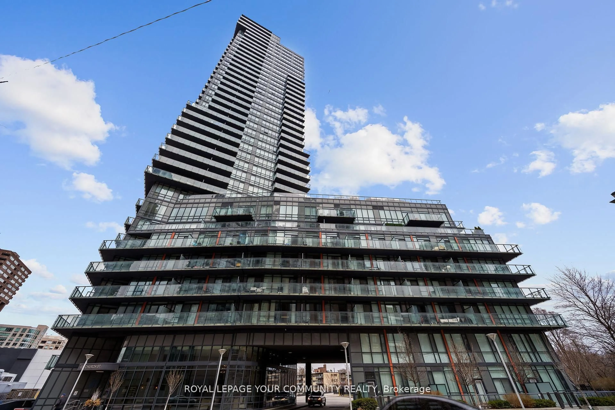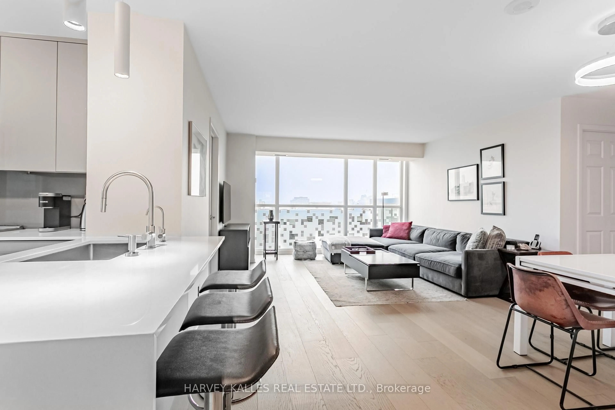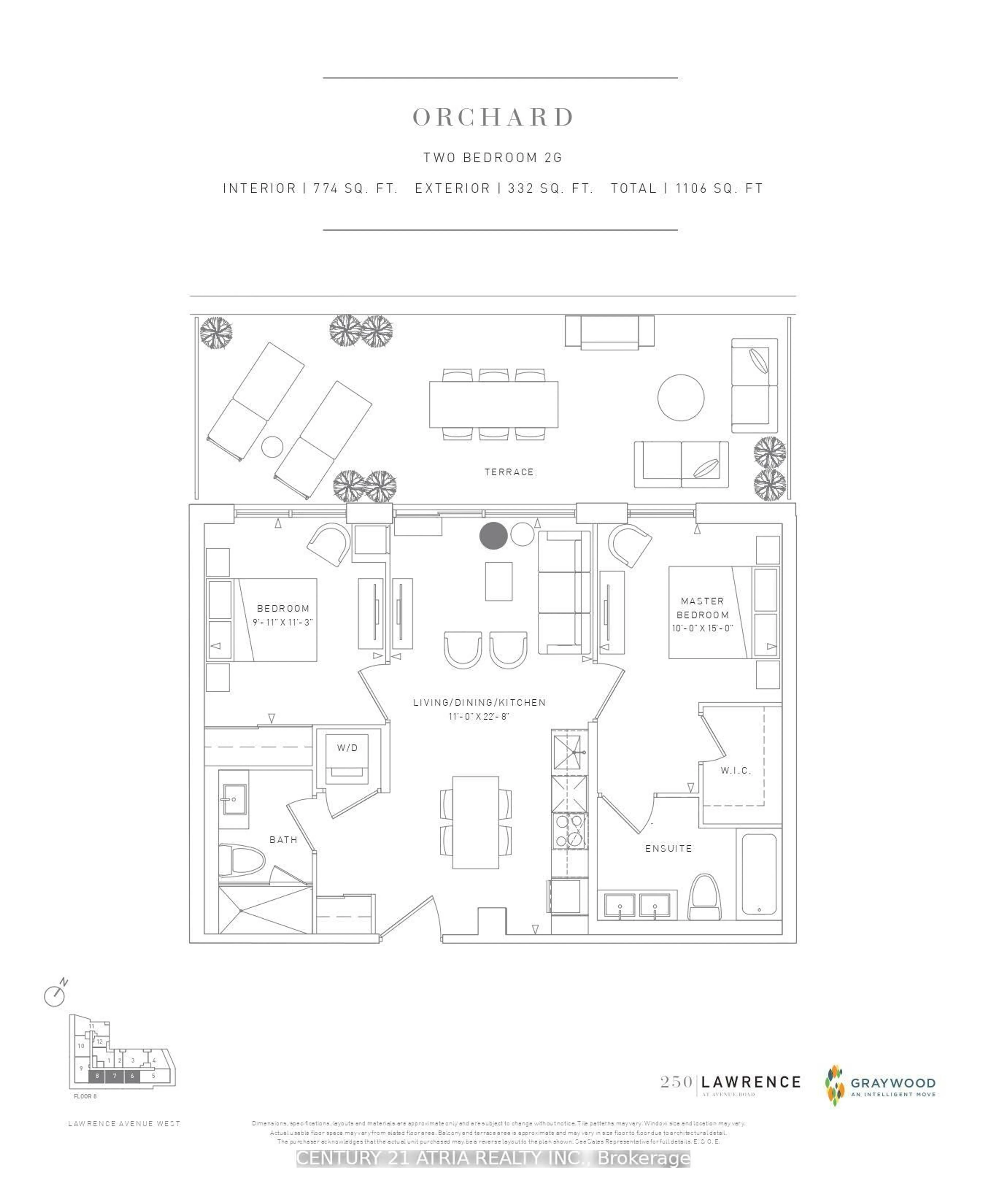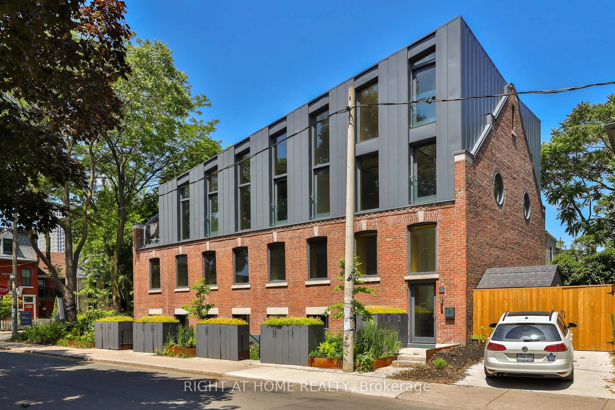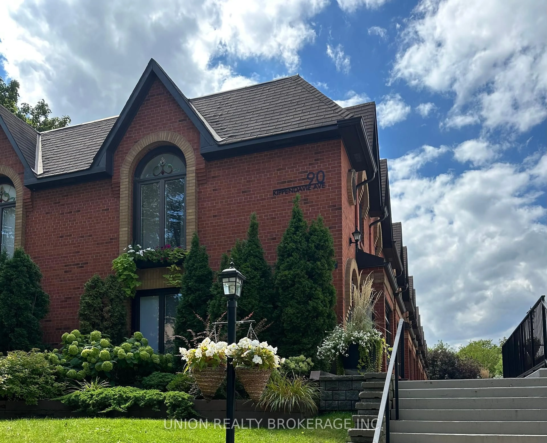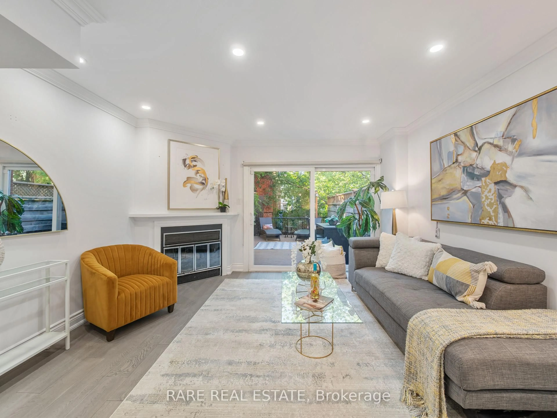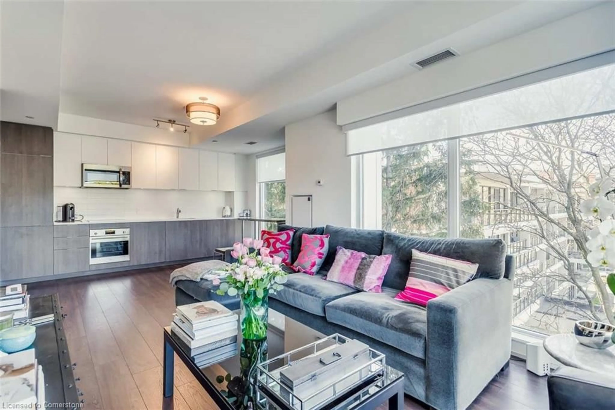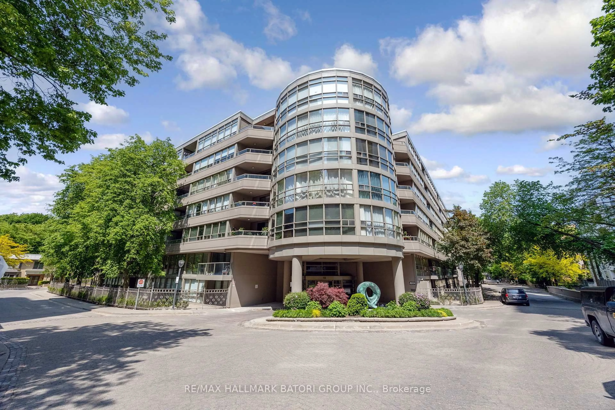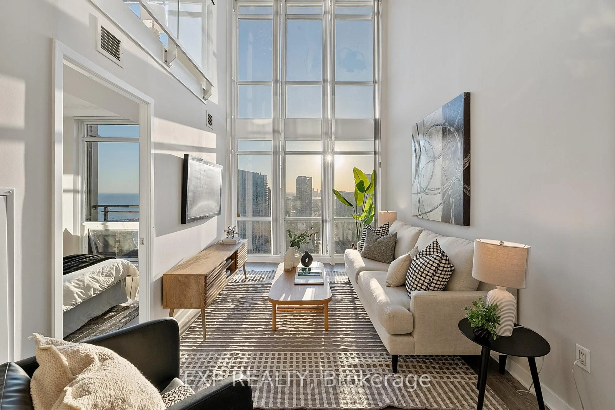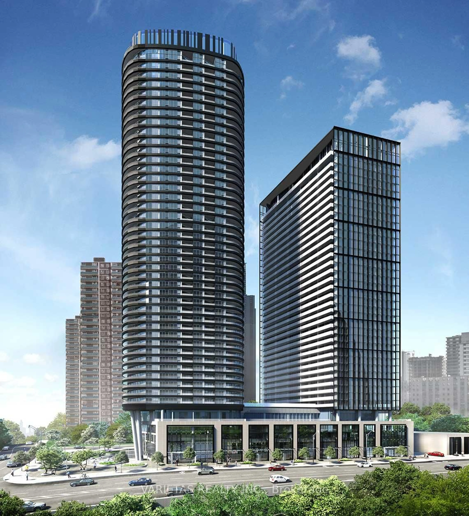Sensational Sunset & Lavish Lake Views from this Spectacular Sub-Penthouse Corner Suite! Spanning over 1,206+ sq ft plus a 183+ sq ft wraparound balcony, this upscale unit features soaring ~10 ft ceilings, 2 generously-sized bedrooms, a fully functional den and 2 full baths. The entire south and west wings of this suite are luxuriously lined with large windows, flooding this airy space with light. Truly move-in ready, this unit has one of the most coveted layouts in the building, complemented by sleek, modern finishes and nestled within one of Liberty Village's best condo communities. Enjoy a modern chef-inspired L-shaped kitchen showcasing elegant granite countertops, stylish tile backsplash, full-sized stainless steel appliances, a breakfast bar and tons of storage space. Featuring a sun-drenched separate dining space surrounded by large lake-facing windows which opens to a lengthy open concept, sunset-lit living space for entertaining enthusiasts. The pristine primary suite features a huge walk-in closet with floor-to-ceiling built-ins and large west-facing windows. Gleaming with subway tile backsplash and modern tile floors, the spa-inspired 3-piece bath features a *bonus* window, serene glass shower stall and marble-style granite vanity. The over-sized guest bedroom features large lake-view windows, a double-door closet and *bonus* linen closet. The multi-functional open concept den makes the perfect home office, yoga studio, gym or nursery. A second spa-inspired 4-piece guest bath for good measure with a 2-in-1 shower/tub lined with glossy subway tile backsplash, marble-style granite vanity and stylish tile floors. Sprawl out and unwind on your 183+ sq ft private wrap-around balcony with tranquil views of the Lake and endless vistas of the majestic sunset and BMO Field. Includes one parking spot & storage locker. Resort-style amenities: 24-hour concierge, state-of-the-art gym, indoor pool, guest suites, rooftop BBQ terrace, car wash, and an elegant party room.
Inclusions: Fridge, Stove/Oven, Dishwasher, Microwave/Range Hood, Washer, Dryer, All Electrical Light Fixtures & All Window Coverings (As-Is Condition). Premium wood shutter-blinds in the kitchen, living, dining and primary bedroom - shutters are currently uninstalled in the kitchen, living and dining, and only shutter hardware remains - shutters can be re-installed prior to closing, at request of the buyer(s). Resort-Style Amenities: Experience luxury living with access to an array of amenities, including a 24-hour concierge, state-of-the-art gym, indoor pool, guest suites, rooftop BBQ terrace, car wash, and an elegant party room.
