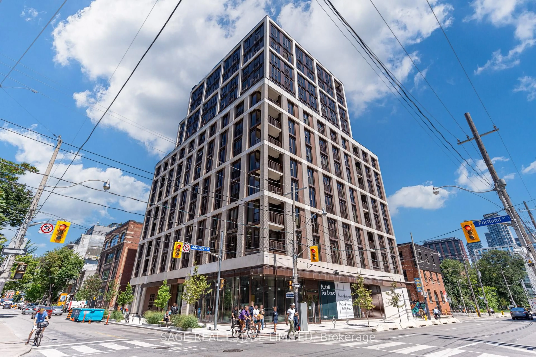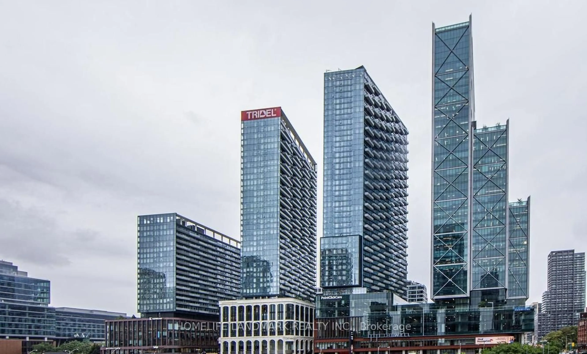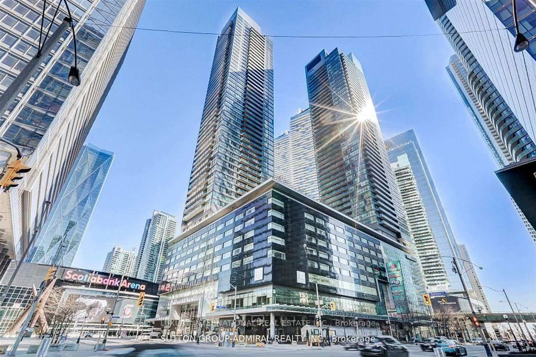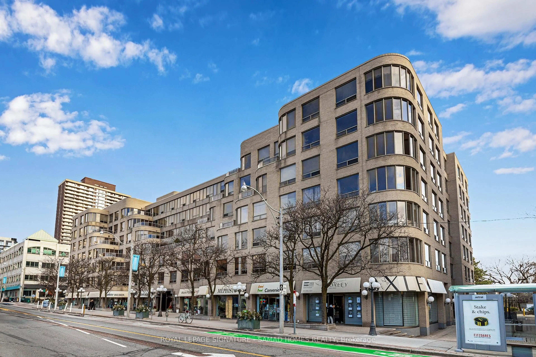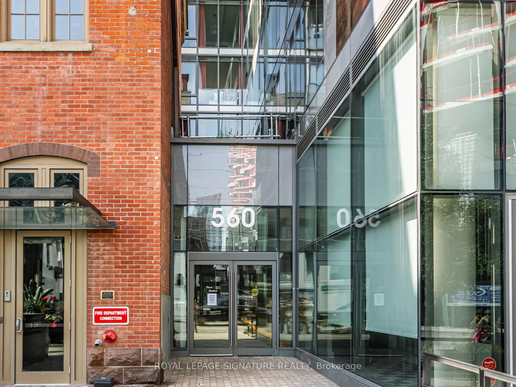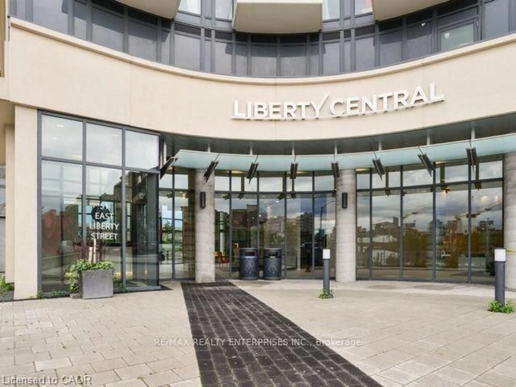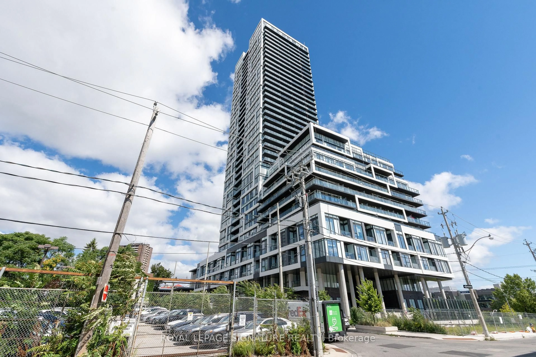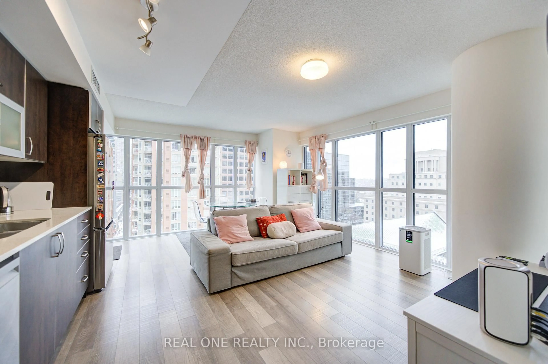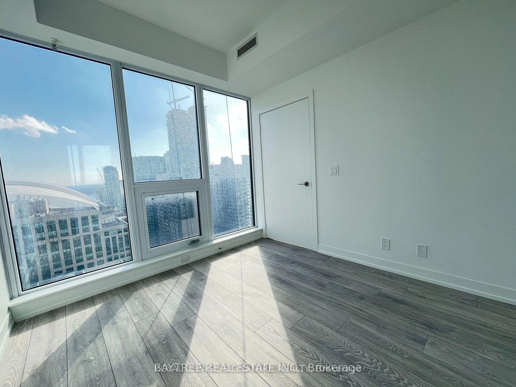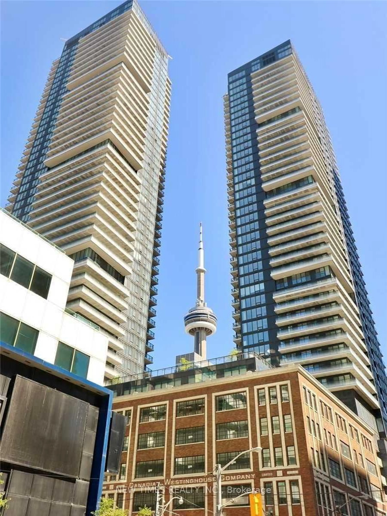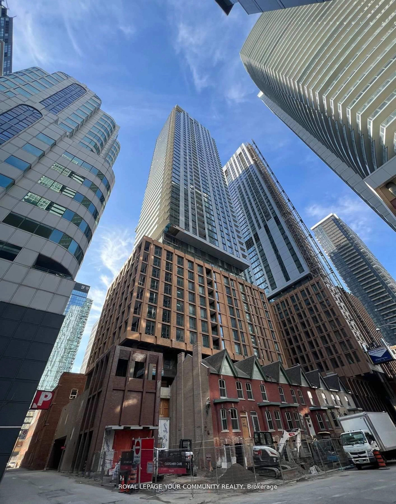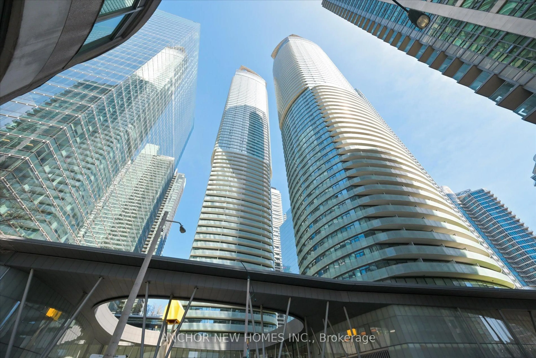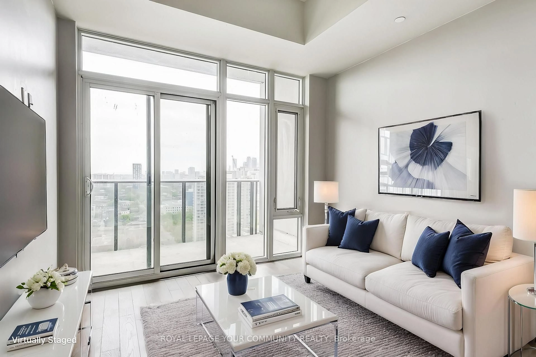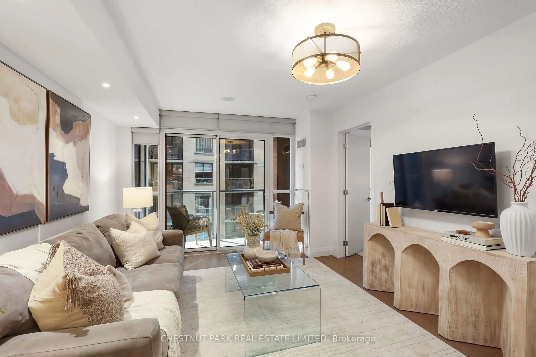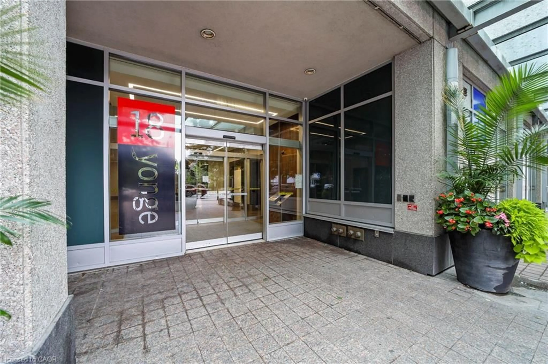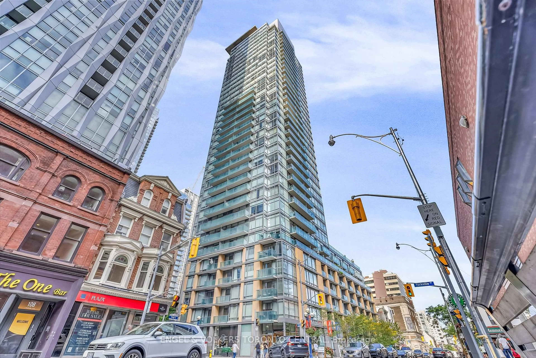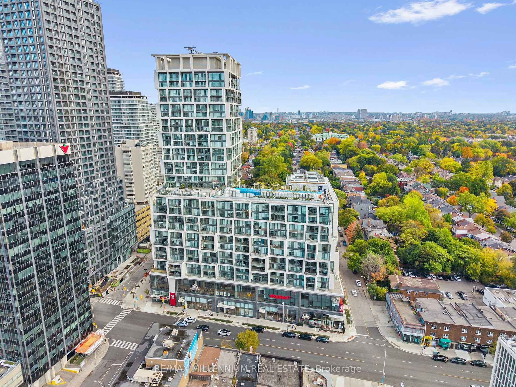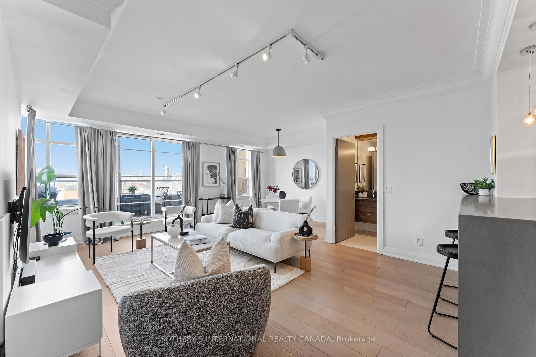Your Wait is Over, Your Dream Condo Suite has arrived! Gorgeous 848 Sq Ft 2 Bedroom W/ Parking.This Unit was Gutted to the Concrete in 2021. Totally Redesigned Everything from Floor to Ceiling has Been Done Over $200,000 Spent to Create this Beauty. Hardwood Flooring, High Ceilings, Pot Lights Throughout , B/I Shelves Throughout, Quartz Counters in Kitchen & Bathroom, Both Bedrooms Have B/I Closets & Night Tables, Prime Bedroom has Wall to Wall Closets W/ Organizers, 2nd Bedroom has a B/I Desk, B/I Workplace In the Dining Area, Kitchen Has all S/S Appliances including Oversize Executive Refrigerator and a Center Island, LR has a Electric Fireplace, Bathroom was Redesigned for a Larger Space with B/I Shelves, B/I Large Vanity with Double Sinks and a Towel Warmer, Living Room & Prime Bdrm Have Remote Control Window Blinds Prime Bdrm has Double Blinds One is a Blackout Blind and So Much More. Maintenance Fees Include all Utilities Except Internet & Cable. Don't Wait! you do Not Want to Lose Out on This Exceptional Beauty!!
Inclusions: S/S Oversize Executive Refrigerator, S/S B/I Dishwasher, S/S B/I Stove ,S/S B/I Microwave, S/S Exhaust Fan, Front Loader Washer & Dryer, Towel Warmer, Dining Room Chandelier, Electric Fireplace W/ Remote, Window Blinds W/ Remote (All 2021) Heat Pump and Ecobee Smart Thermostat 2023
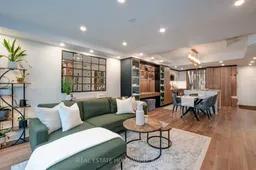 34
34

