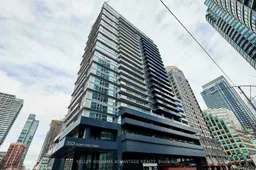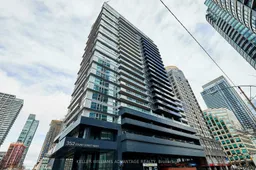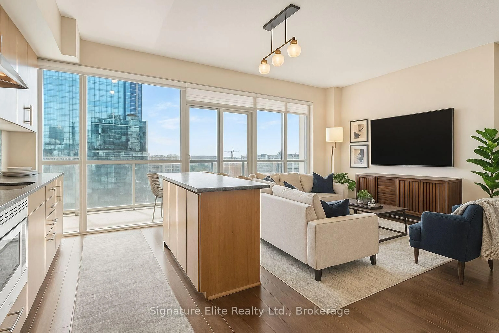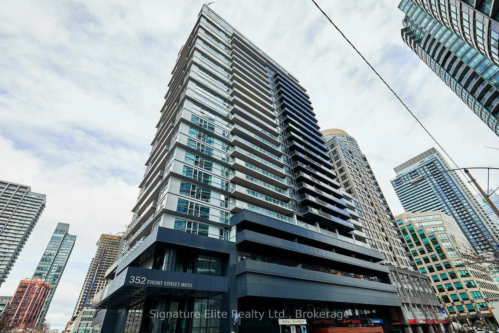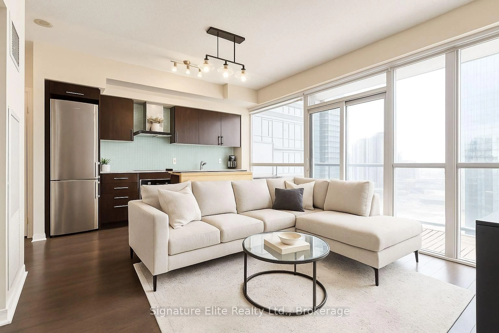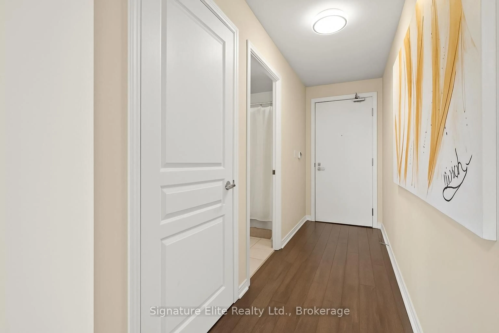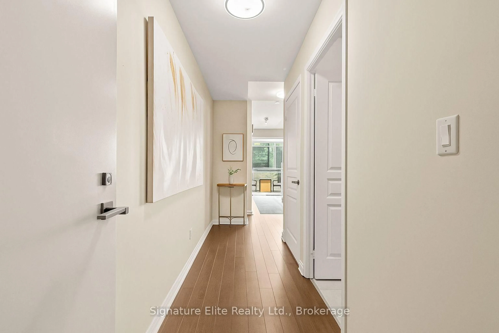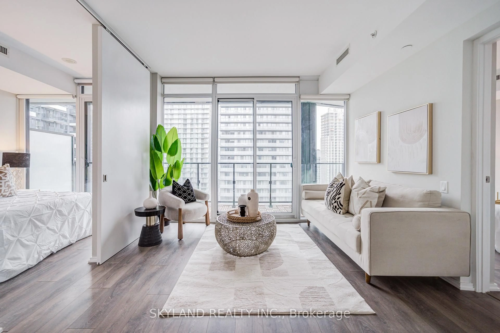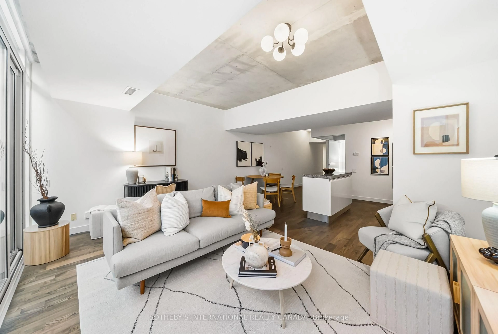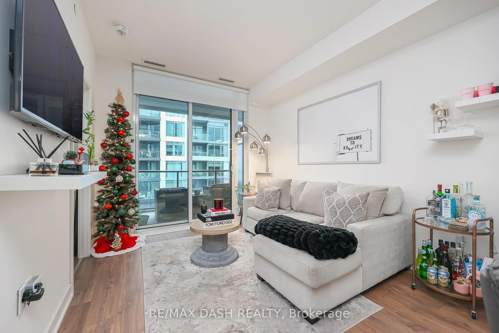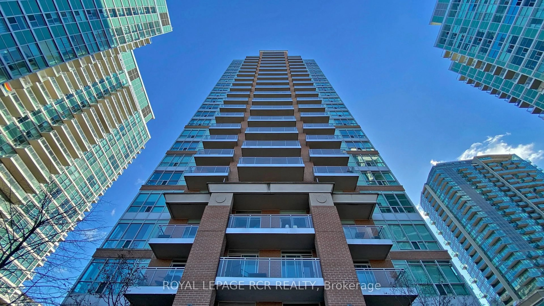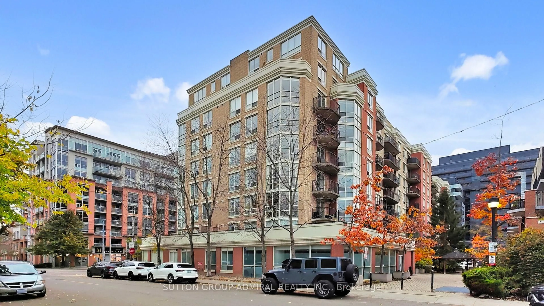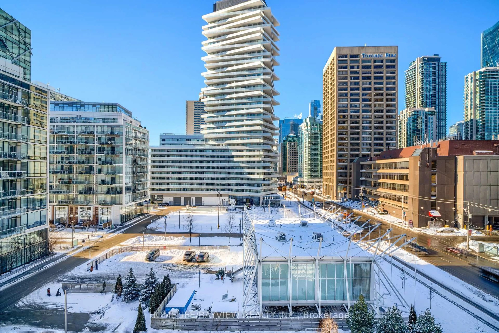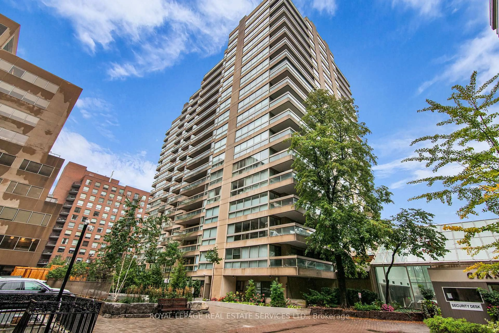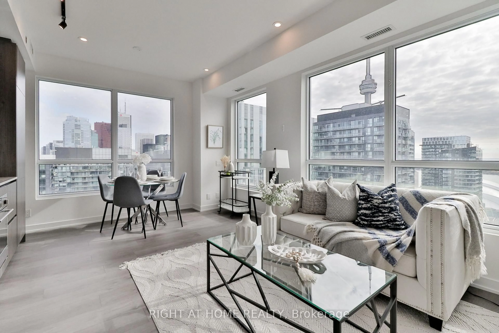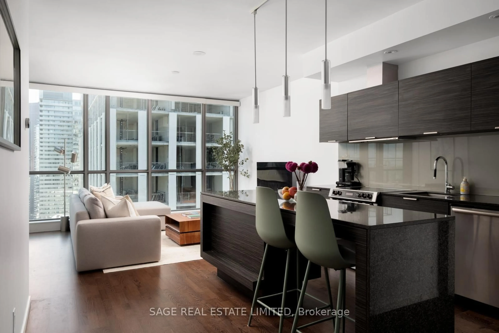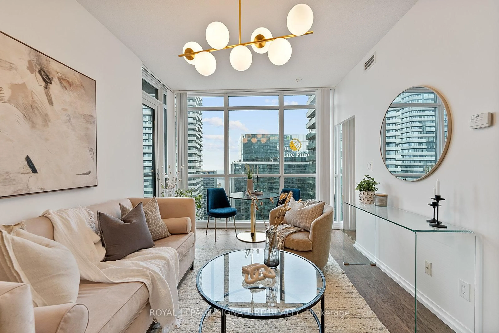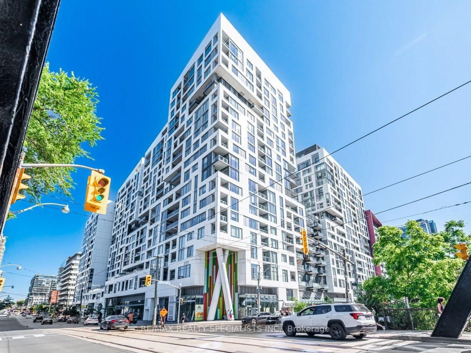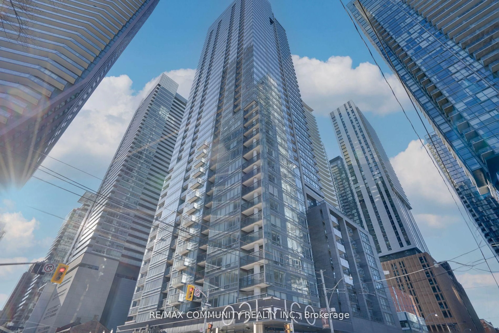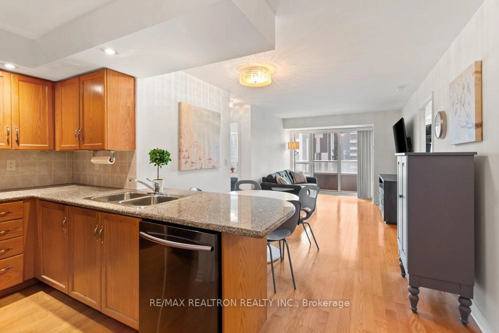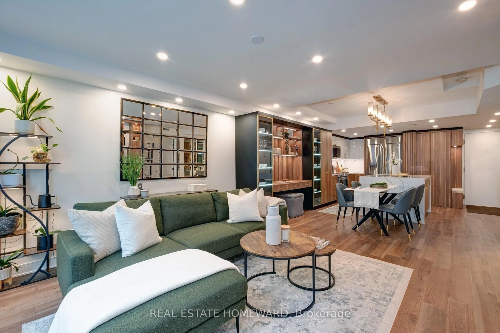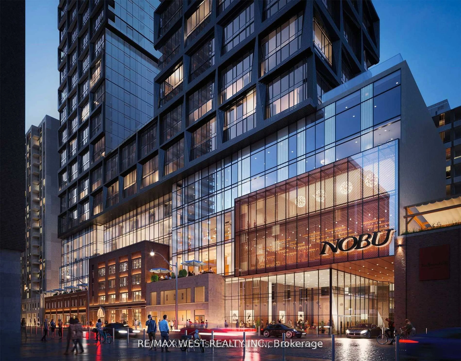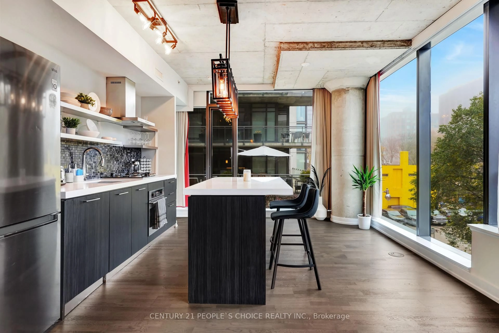352 Front St #2214, Toronto, Ontario M5V 0K3
Contact us about this property
Highlights
Estimated valueThis is the price Wahi expects this property to sell for.
The calculation is powered by our Instant Home Value Estimate, which uses current market and property price trends to estimate your home’s value with a 90% accuracy rate.Not available
Price/Sqft$896/sqft
Monthly cost
Open Calculator
Description
Welcome to Fly Condos - where downtown living meets modern design! Experience the energy of Toronto's Entertainment and Financial Districts in this bright and spacious 2-bedroom, 2-bathroom suite offering 827 sq ft of stylish living space and a large west-facing balcony with breathtaking skyline views. Perfect for end users or savvy investors, this suite combines luxury finishes with unbeatable location appeal. Featuring 9-foot ceilings, floor-to-ceiling windows, and a modern kitchen complete with stainless steel appliances, built-in cooktop, quartz countertops, and a generous dining area ideal for entertaining or casual everyday living. The primary suite boasts a walk-in closet, private 3-piece ensuite, and walk-out access to the balcony, while the second bedroom offers flexible space for guests, a home office, or a roommate. Residents enjoy premium amenities including a rooftop terrace with BBQs and panoramic city views, fully equipped gym, party room, media lounge, guest suites, and 24-hour concierge. Located steps from the CN Tower, Rogers Centre, The Well, PATH access, and Toronto's best restaurants, nightlife, and waterfront trails - this address checks every box. Whether you're seeking a vibrant downtown home or a high-demand investment property, this one delivers on every level.
Property Details
Interior
Features
Flat Floor
Living
3.82 x 3.82Open Concept / Laminate / W/O To Balcony
Dining
3.82 x 3.82Open Concept / Combined W/Living / Laminate
Kitchen
3.82 x 2.26Quartz Counter / Stainless Steel Appl / Backsplash
Primary
4.79 x 2.78W/O To Balcony / 3 Pc Ensuite / W/I Closet
Exterior
Features
Condo Details
Amenities
Gym, Rooftop Deck/Garden, Party/Meeting Room, Visitor Parking, Exercise Room, Concierge
Inclusions
Property History
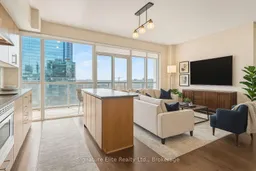
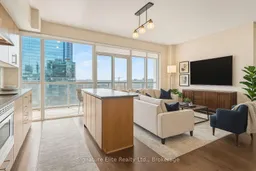 18
18