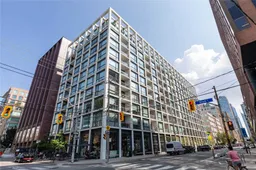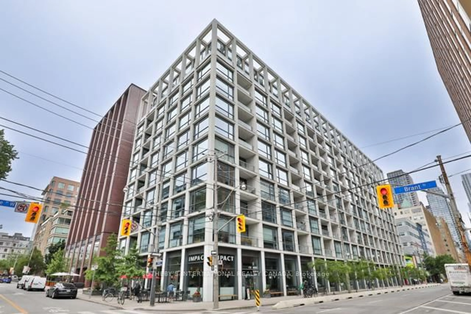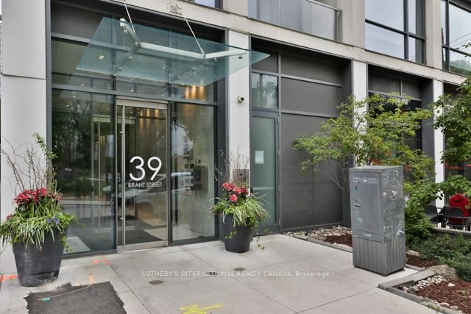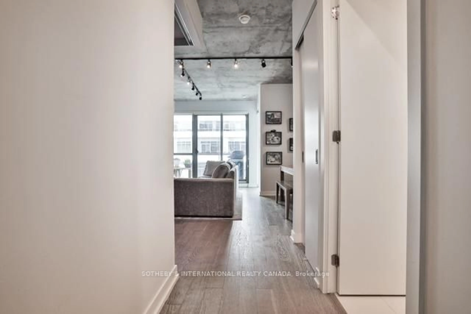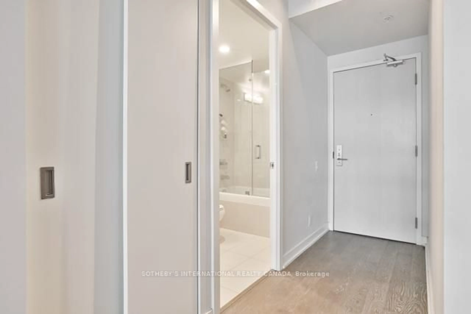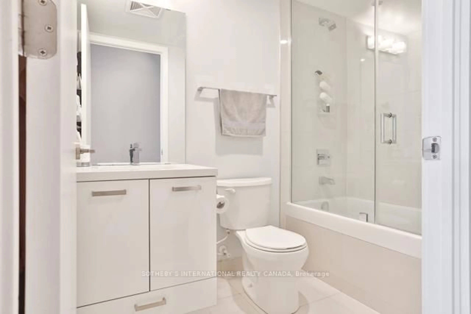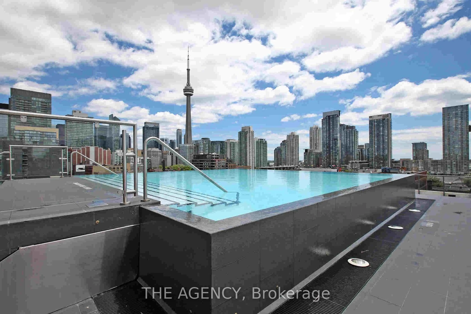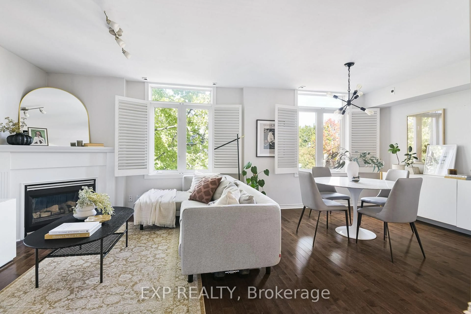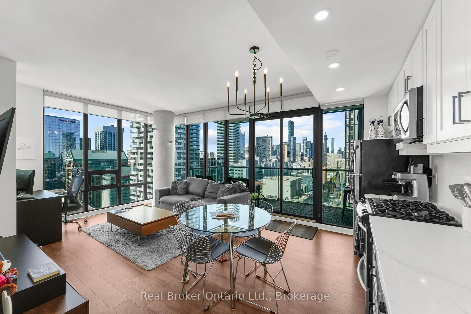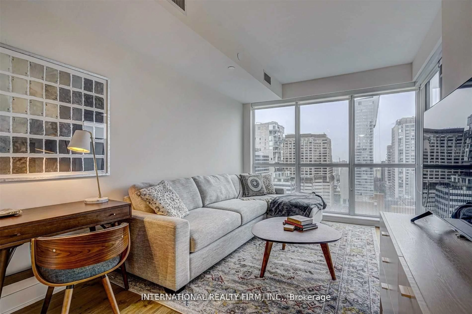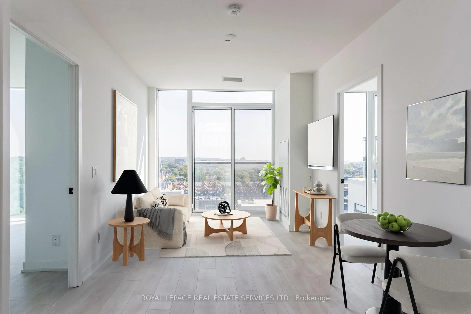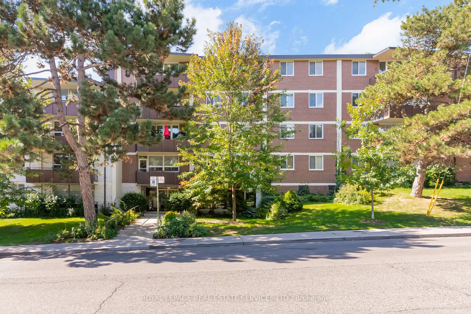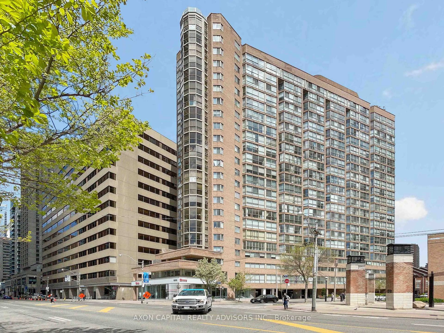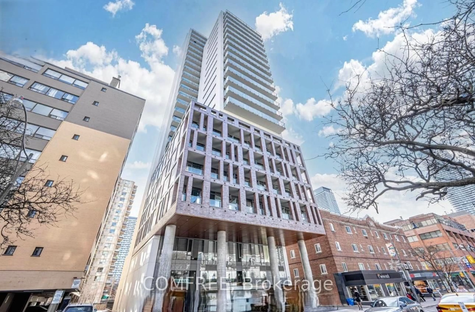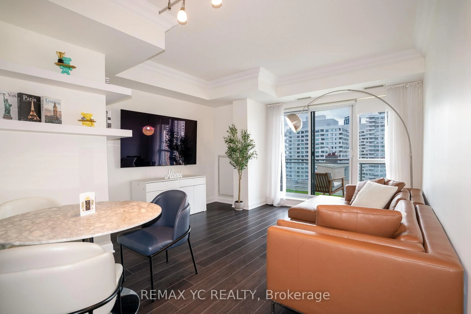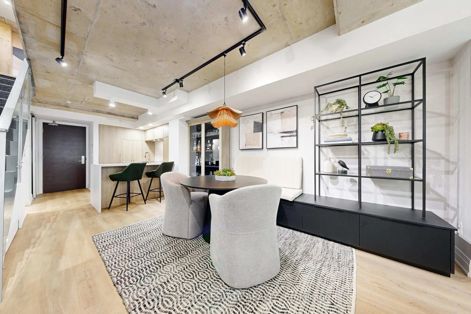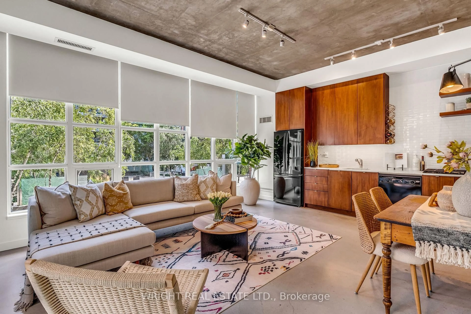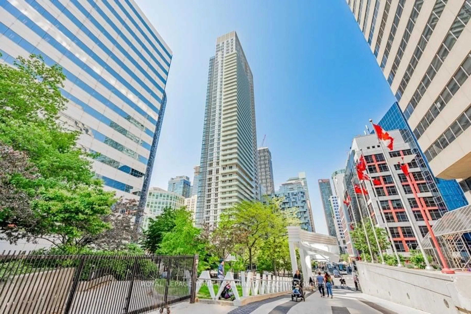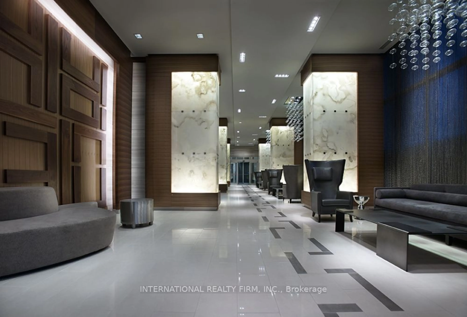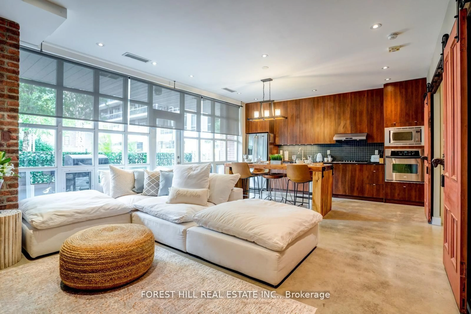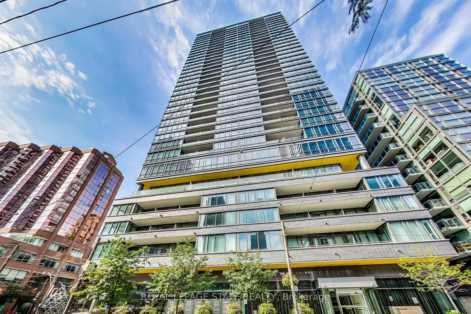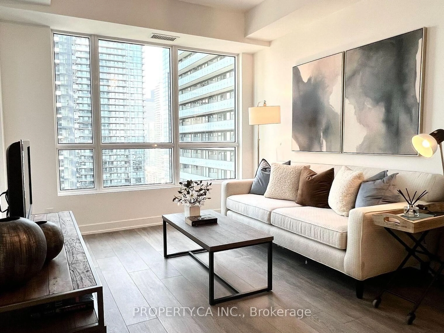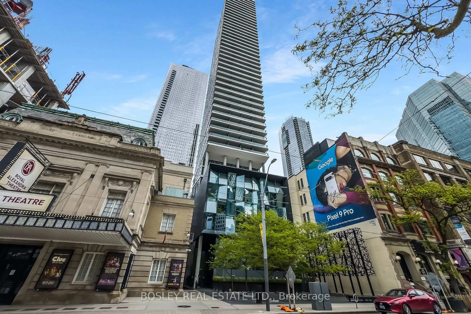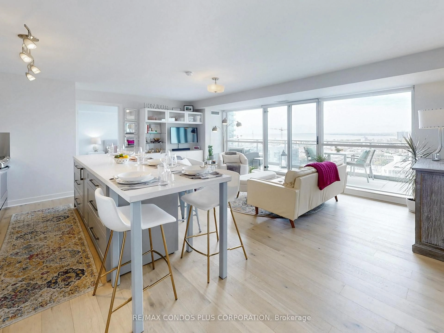39 Brant St #915, Toronto, Ontario M5V 1S7
Contact us about this property
Highlights
Estimated valueThis is the price Wahi expects this property to sell for.
The calculation is powered by our Instant Home Value Estimate, which uses current market and property price trends to estimate your home’s value with a 90% accuracy rate.Not available
Price/Sqft$1,237/sqft
Monthly cost
Open Calculator

Curious about what homes are selling for in this area?
Get a report on comparable homes with helpful insights and trends.
+96
Properties sold*
$680K
Median sold price*
*Based on last 30 days
Description
Introducing Suite 915 at Brant Street Lofts - an exceptional south-facing 2-bedroom, 1-bath boutique-style residence in the heart of King West! This modern loft-inspired suite showcases floor-to-ceiling windows, a bright open-concept layout, exposed 9-ft ceilings, and a spacious primary bedroom. Designed for both comfort and entertaining, it features engineered hardwood floors, quartz counters, stainless steel appliances, pantry, parking, and an oversized patio with a built-in BBQ gas line, stunning views. Beyond your front door, experience everything downtown living has to offer, enjoy impact Kitchen downstairs for fresh smoothies and a dog park right across the street, or explore some of the city's best restaurants and trendy bars, nightclubs and coffee shops just steps away.
Property Details
Interior
Features
Flat Floor
Living
5.97 x 4.55Combined W/Dining / hardwood floor / W/O To Balcony
Dining
5.97 x 4.55Combined W/Living / hardwood floor / Open Concept
Kitchen
5.97 x 4.55hardwood floor / hardwood floor / Stainless Steel Appl
Primary
3.35 x 2.51Large Window / hardwood floor / Closet Organizers
Exterior
Features
Parking
Garage spaces 1
Garage type Underground
Other parking spaces 0
Total parking spaces 1
Condo Details
Amenities
Bbqs Allowed, Concierge, Gym, Guest Suites, Party/Meeting Room
Inclusions
Property History
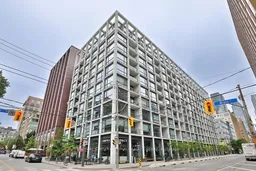
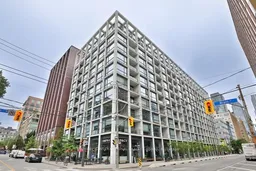 23
23