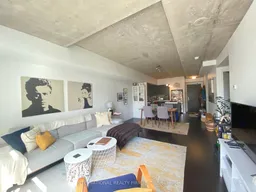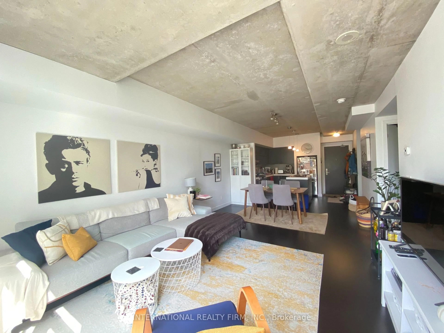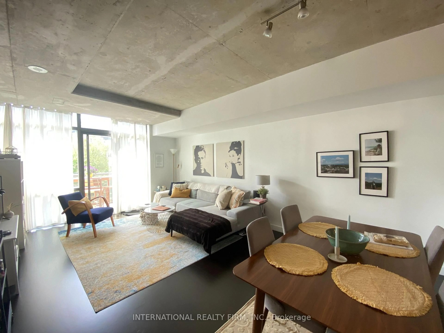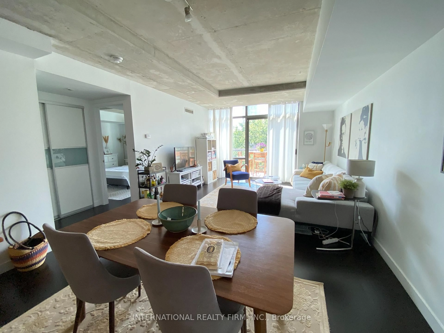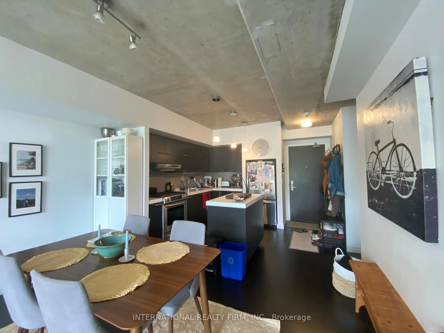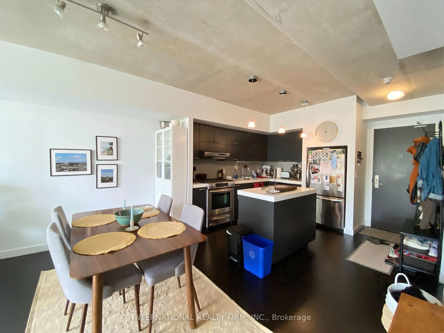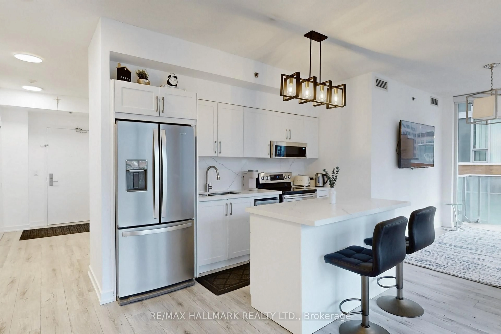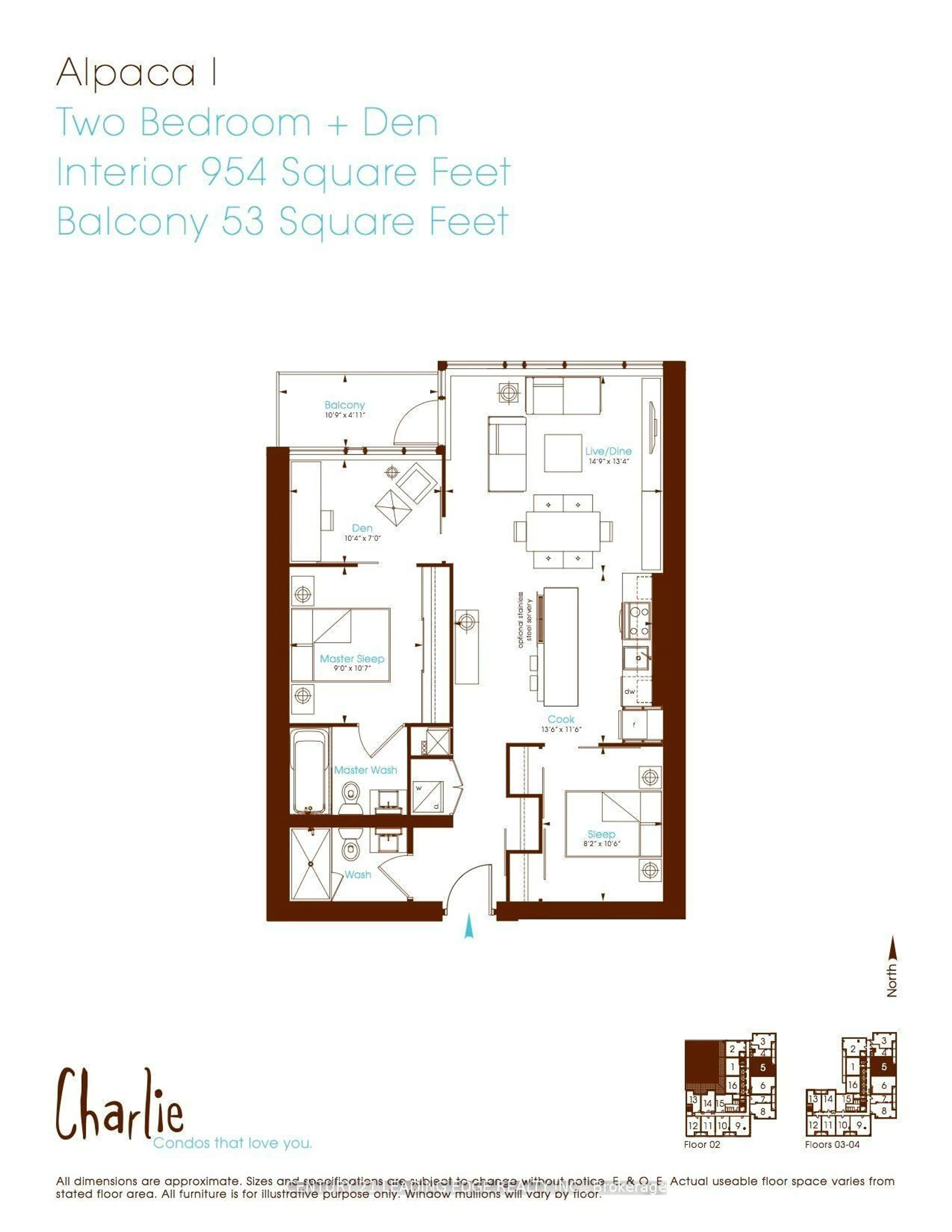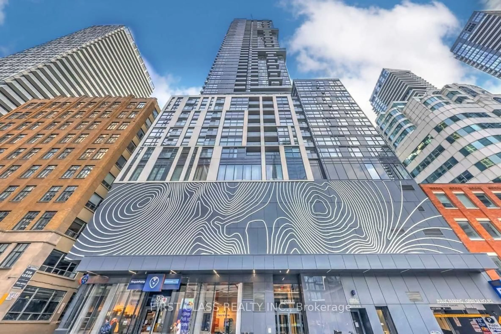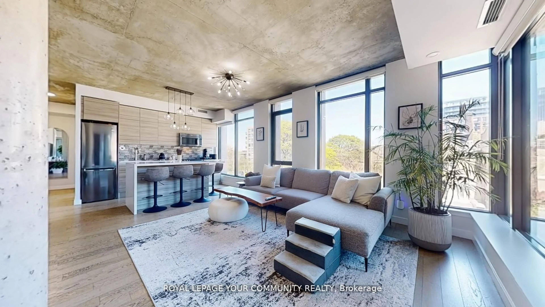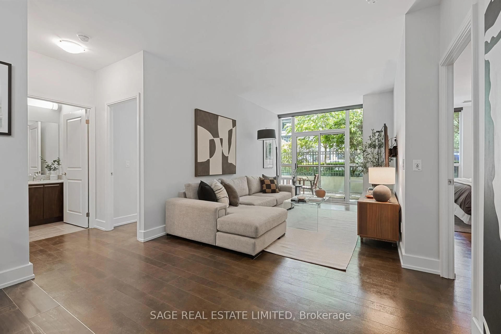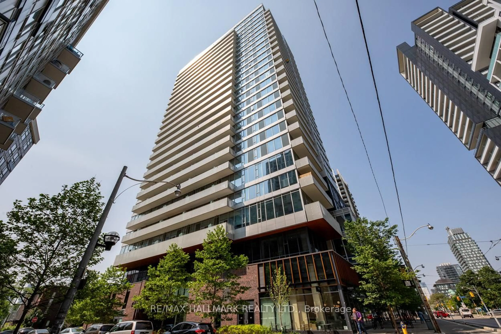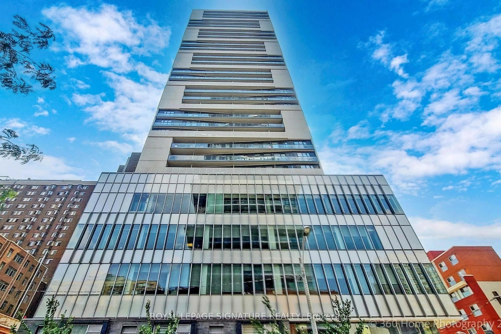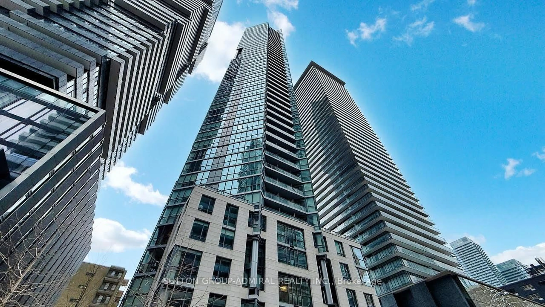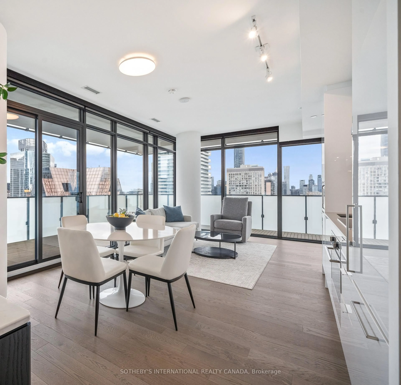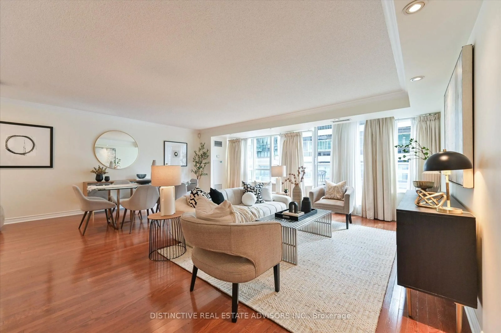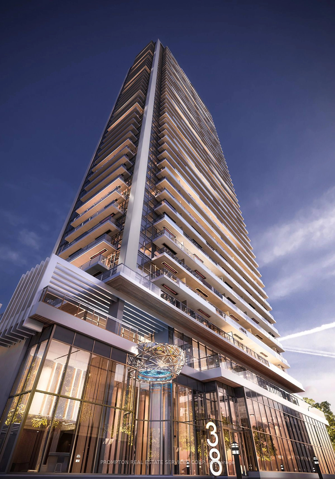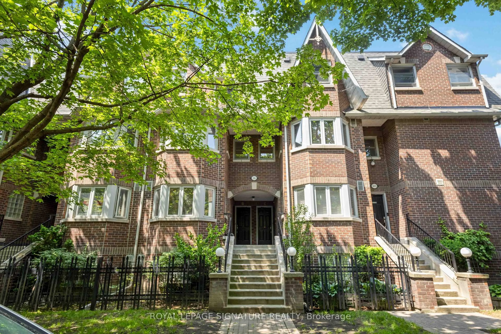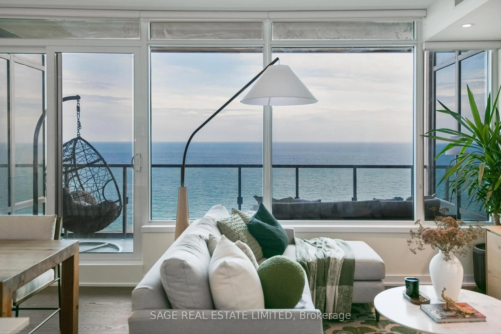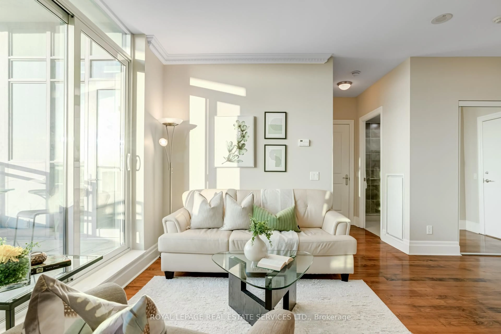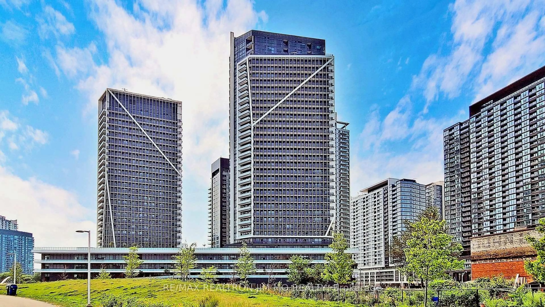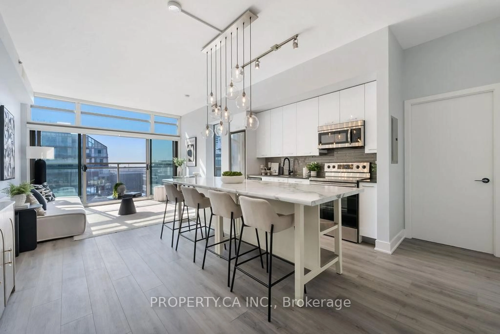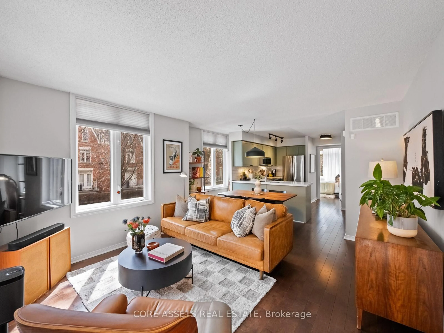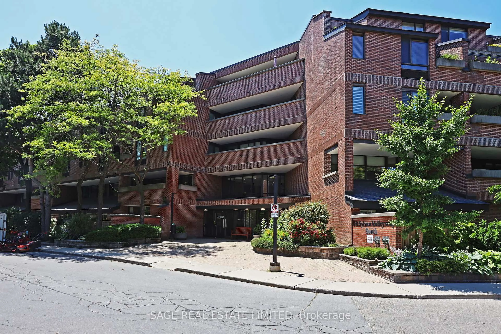55 Stewart St #635, Toronto, Ontario M5V 2V1
Contact us about this property
Highlights
Estimated valueThis is the price Wahi expects this property to sell for.
The calculation is powered by our Instant Home Value Estimate, which uses current market and property price trends to estimate your home’s value with a 90% accuracy rate.Not available
Price/Sqft$991/sqft
Monthly cost
Open Calculator

Curious about what homes are selling for in this area?
Get a report on comparable homes with helpful insights and trends.
+71
Properties sold*
$700K
Median sold price*
*Based on last 30 days
Description
**Heart Of King West**55 Stewart Residence connected to One Hotel Toronto (formerly Thompson Hotel)**Spacious 2 Bdrms, <900Sf W/Parking & Locker, Open concept living/dining/kitchen with living room walk out to balcony facing south onto Victoria Memorial Square park with children's playground or walk your little furry babies! Primary bedroom can fit king size bed w/ walk in closet and also faces south towards park; 2nd bedroom currently being used as office, 9ft ceiling w/exposed concrete, Engineered Hardwood Floors Thru/Out, Kitchen equipped w/ family size Stainless Steel Appliances: Gas Stove & exhaust fan, fridge, microwave and undermount lighting, stacked washer/dryer, utility/linen closet>>>Oversize 4piece Bathroom W/Separate Bath & enclosed glass panel Shower. Direct Access To One Hotel Toronto Amenities Thru 3rd Level>>rooftop Pool, exercise room, Lounge, Bar, 24Hr Room Service (Pay Per Use)>>live Luxury Hotel Lifestyle!! Quiet one way street on both sides of building w/24Hr Concierge and intercom, underground paid visitor parking, Minute walking distance to future Ontario line (under construction), public transportation, grocer Farm Boy 5 mins walking distance, close to city airport and waterfront, little tucked away street from King West!
Property Details
Interior
Features
Main Floor
Living
1.0 x 1.0Wood Floor / Combined W/Dining / W/O To Balcony
Dining
1.0 x 1.0Wood Floor / Combined W/Living
Kitchen
1.0 x 1.0Wood Floor / Centre Island / Stainless Steel Appl
Primary
1.0 x 1.0Wood Floor / Closet / 4 Pc Bath
Exterior
Features
Parking
Garage spaces 1
Garage type Underground
Other parking spaces 0
Total parking spaces 1
Condo Details
Amenities
Concierge, Gym, Outdoor Pool, Rooftop Deck/Garden
Inclusions
Property History
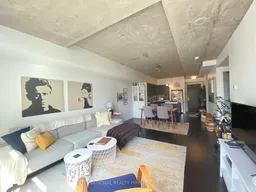 31
31