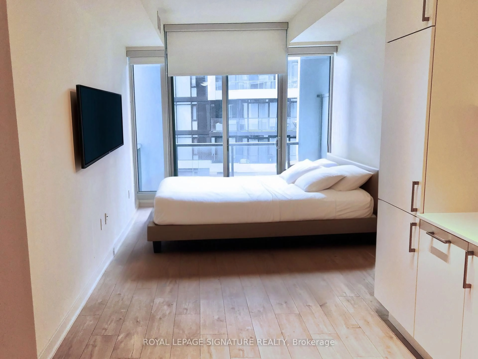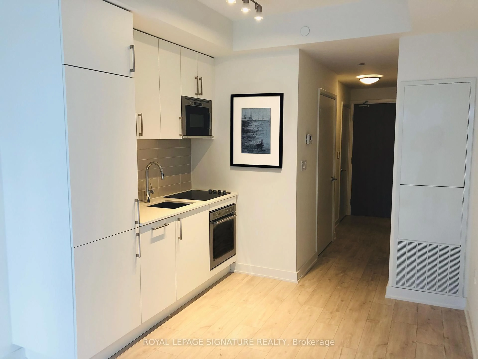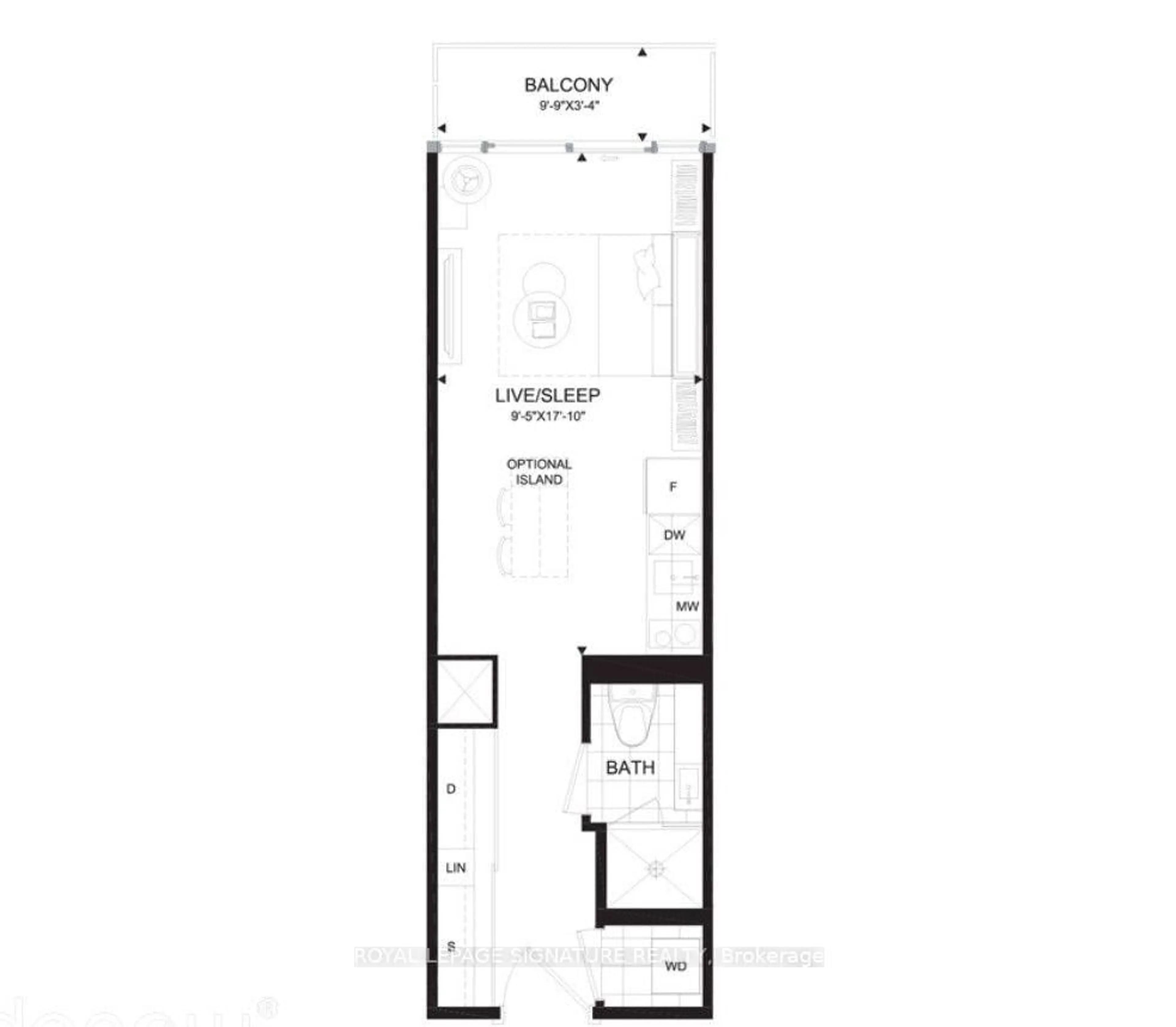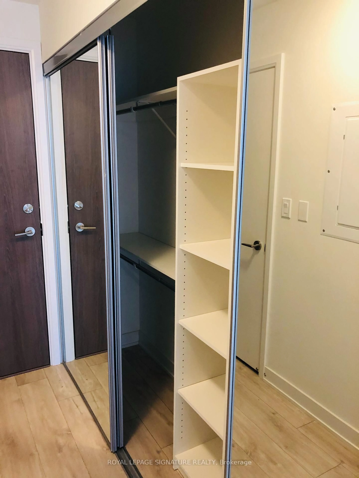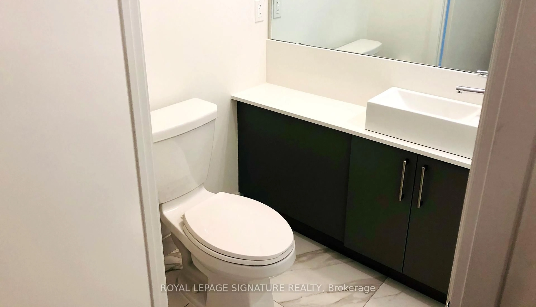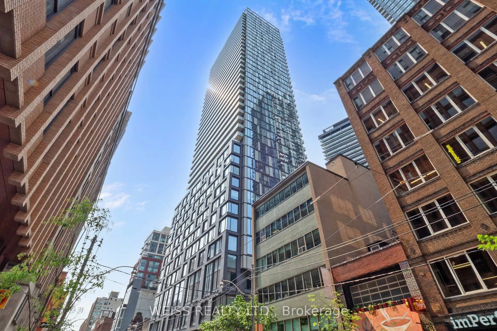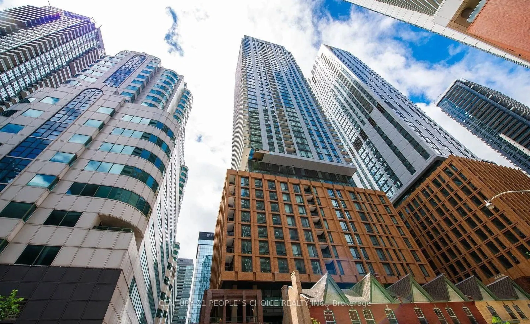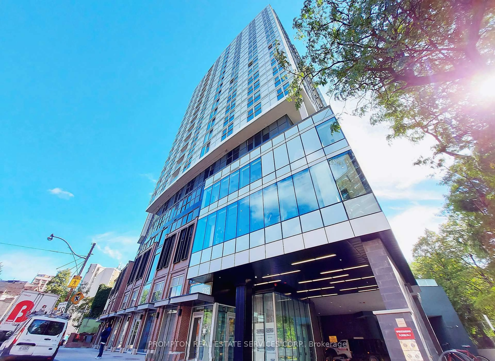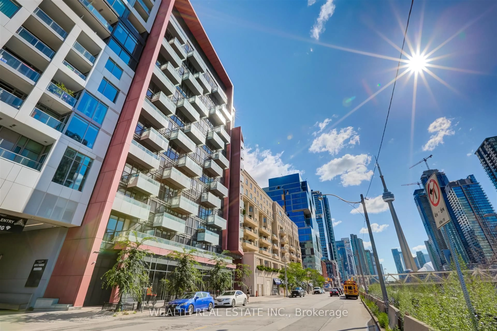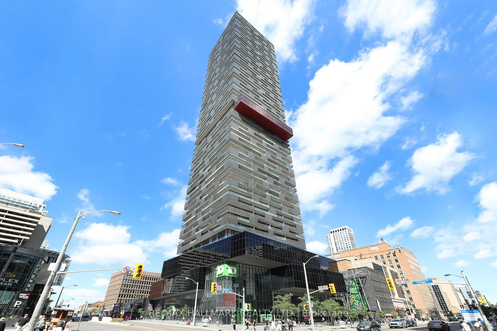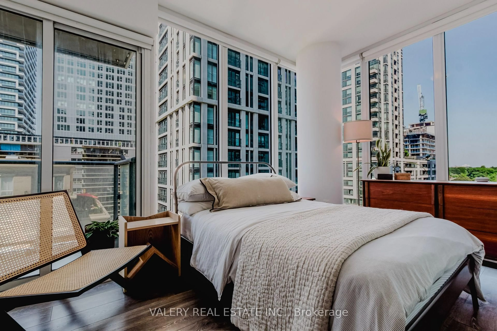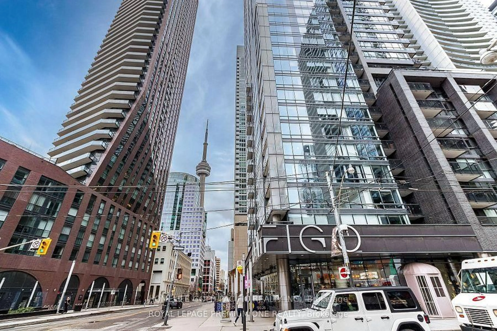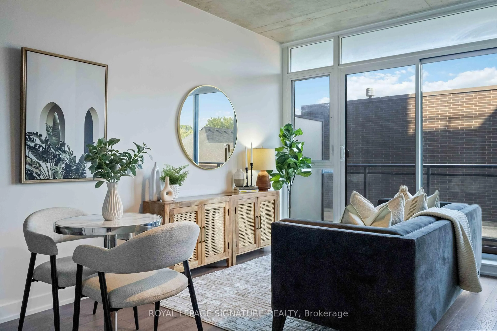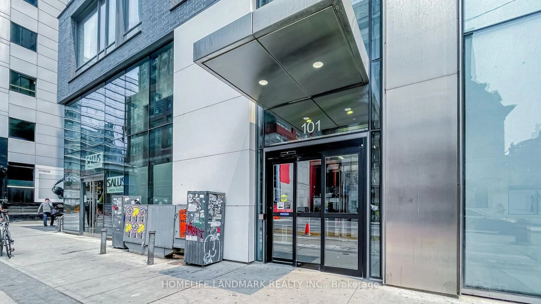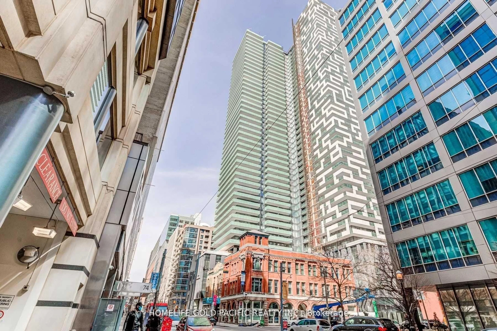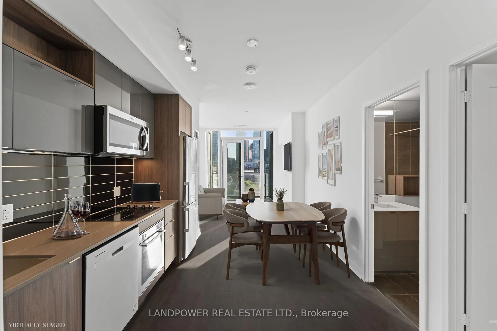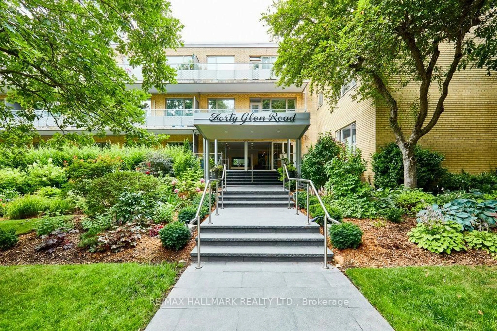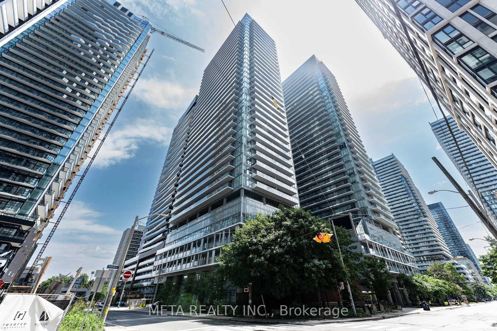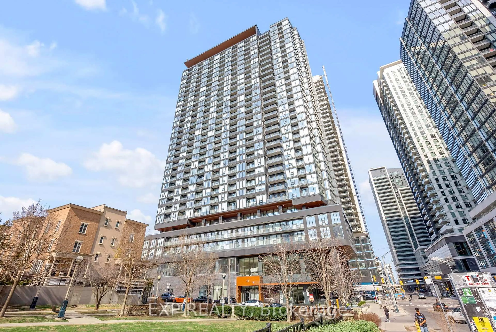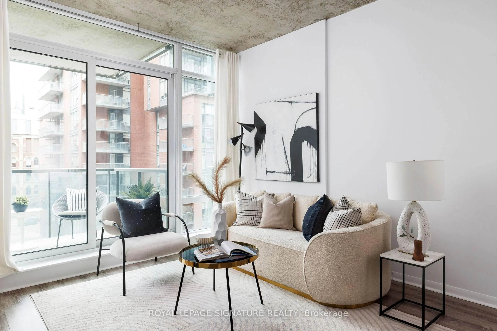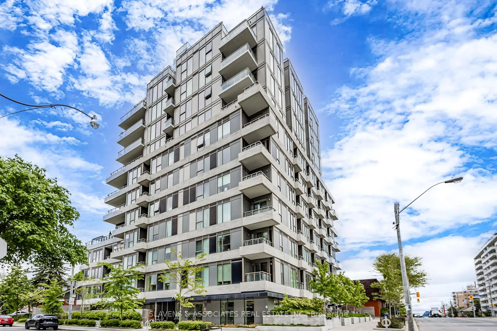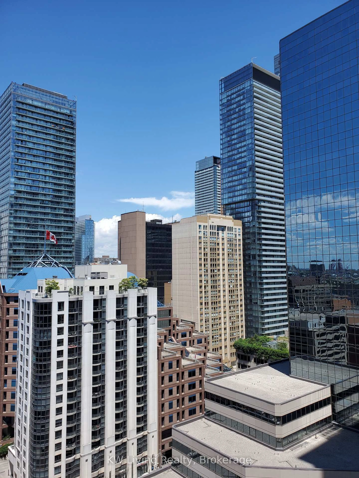576 Front St #1011E, Toronto, Ontario M5V 1C1
Contact us about this property
Highlights
Estimated valueThis is the price Wahi expects this property to sell for.
The calculation is powered by our Instant Home Value Estimate, which uses current market and property price trends to estimate your home’s value with a 90% accuracy rate.Not available
Price/Sqft$361/sqft
Monthly cost
Open Calculator

Curious about what homes are selling for in this area?
Get a report on comparable homes with helpful insights and trends.
+57
Properties sold*
$637K
Median sold price*
*Based on last 30 days
Description
Live in the heart of downtown Toronto with this thoughtfully designed Studio apartment in the sought-after Minto Westside Condo! This suite stands out as one of the rare studios equipped with a built-in oven and full 4-burner countertop stove - 2 unique features not commonly found in comparable studios in this building! The studio is also upgraded with pot-lights, window shades, and mirrored closet doors. Additional highlights include a balcony overlooking a massive courtyard, oversized closet with shelving unit, and en-suite laundry. Enjoy state-of-the-art amenities, including an impressive gym, outdoor pool, courtyard lounge, outdoor BBQs, co-working lounge, party room, 24hr security, guest suites, and ample underground visitor parking. This unbeatable location offers quick access to Farm Boy, Stackt Market, The Well and a wide array of restaurants and entertainment just steps away, with convenient transit options along Bathurst and King!
Property Details
Interior
Features
Main Floor
Living
5.43 x 2.87Mirrored Closet / W/O To Balcony / Pot Lights
Kitchen
5.43 x 2.87Combined W/Br / B/I Ctr-Top Stove / B/I Oven
Bathroom
0.0 x 0.03 Pc Bath
Exterior
Features
Condo Details
Inclusions
Property History
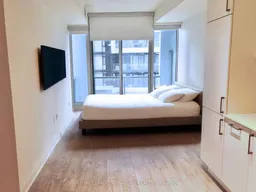 18
18