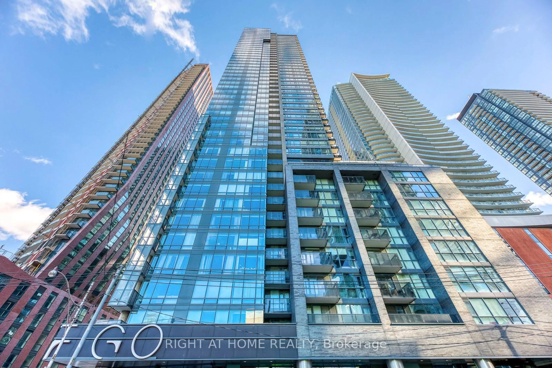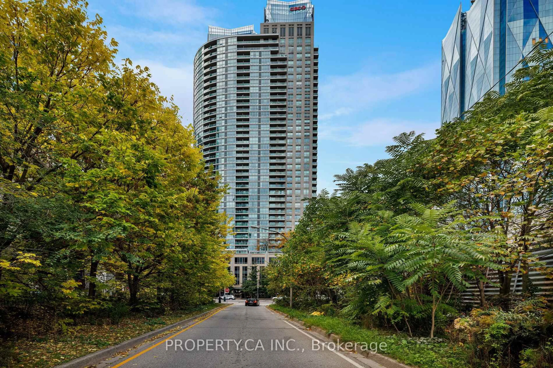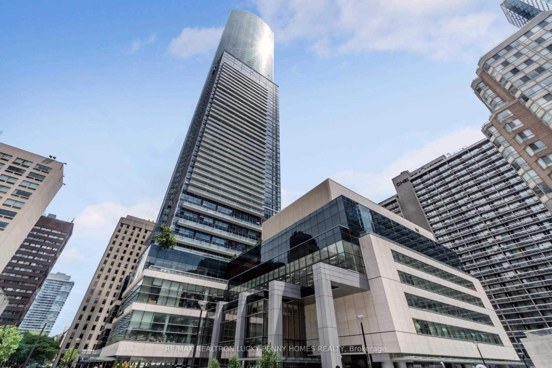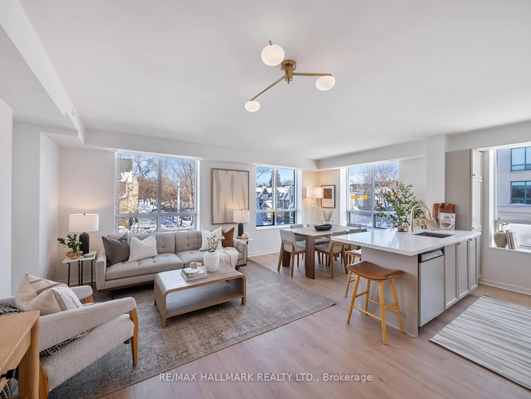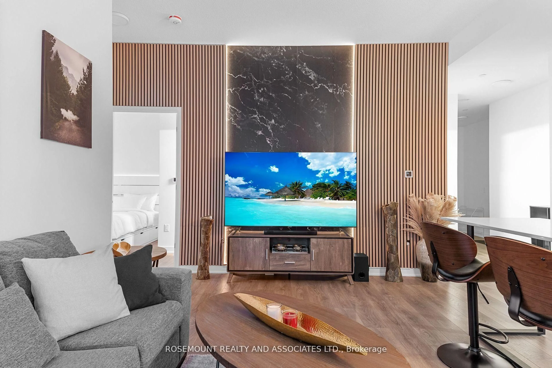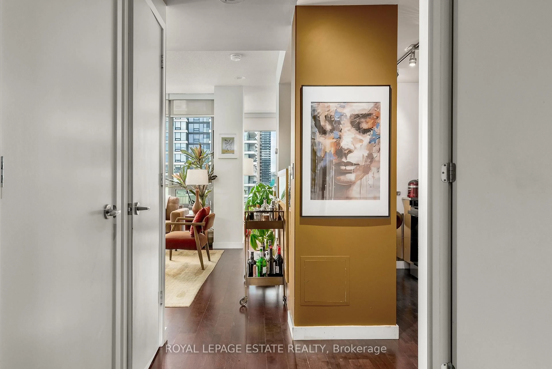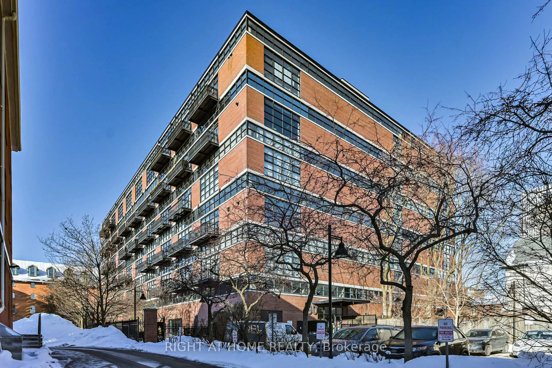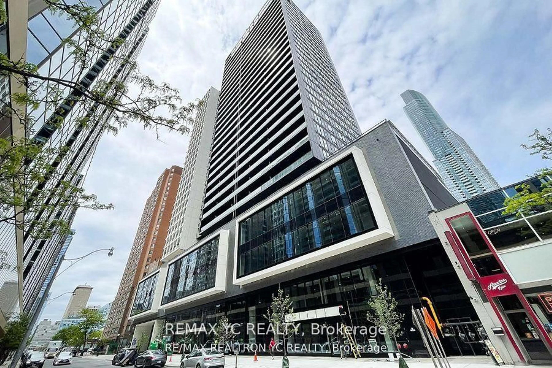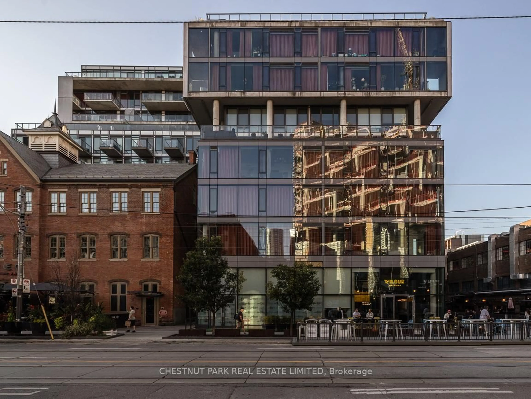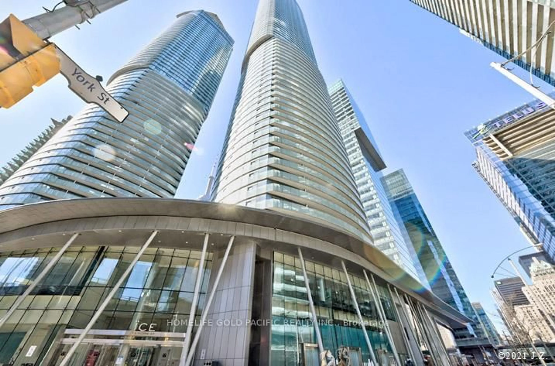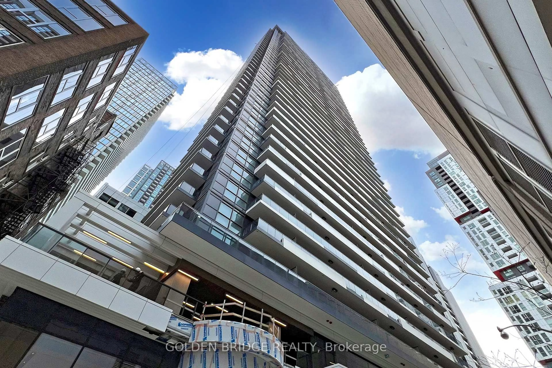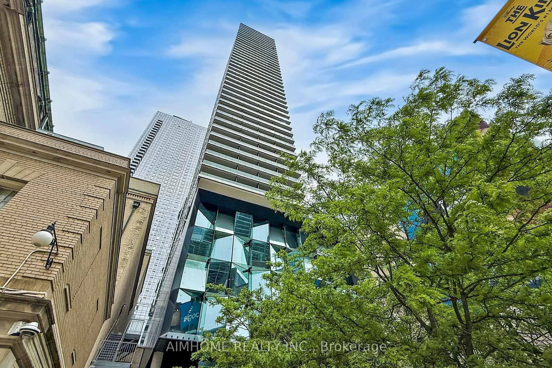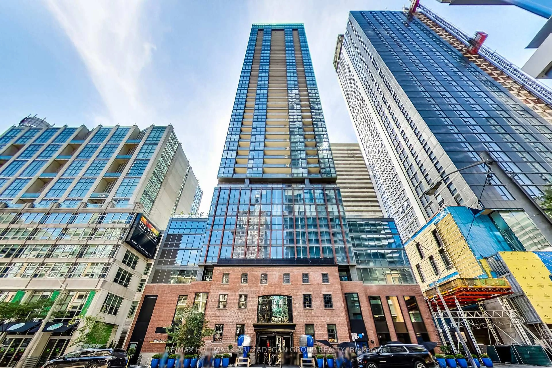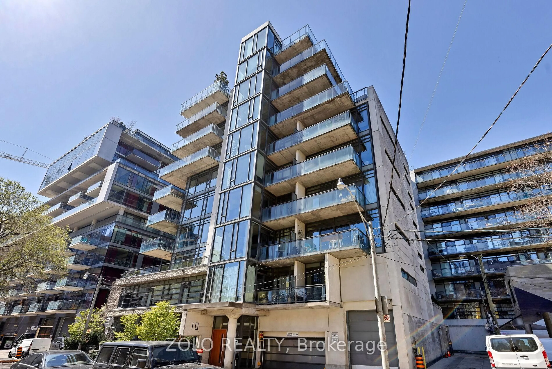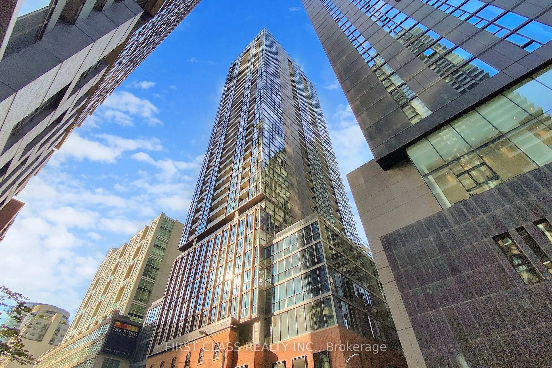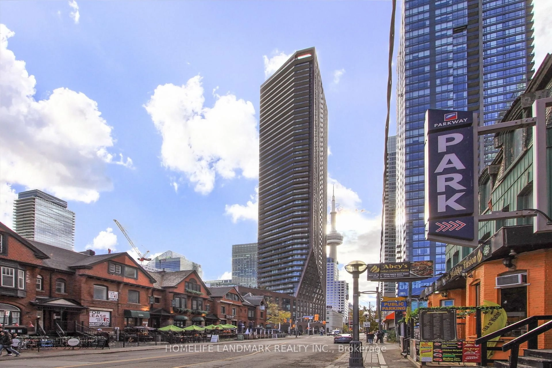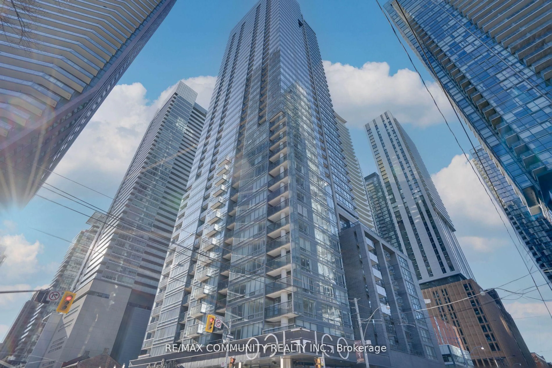This 881-square-foot condo is chock full of builder upgrades, designed for modern downtown living. Flooded with natural light through floor-to-ceiling windows, this south-facing unit showcases panoramic views of the CN Tower, Rogers Centre, and Lake Ontario. With 2+1 bedrooms and 2 full bathrooms, the layout balances function & style. The chefs kitchen has a centre island with breakfast bar seating, integrated appliances, a pantry cupboard, and tons of cabinetry. Previous third bedroom was converted into a formal dining room, a practical and rare find. Primary suite boasts a walk-in closet, an additional closet, and a 5-piece ensuite with a double sink vanity. Second bedroom offers a mirrored wall of closets. You'll never find yourself lacking storage in this unit. South-facing balcony with iconic Toronto skyline views. Unit is complete with a parking space and a locker, plus access to premium amenities: 24-hour concierge, gym, pool, an outdoor lounge space with BBQs, and a party room. Located in the heart of the downtown core where Toronto comes alive, - steps from Stackt Market, The Well, Rogers Centre, Budweiser Stage, some of the best dining and entertainment that the city has to offer.
Inclusions: Fridge, freezer, built-in microwave, built-in oven, stove, dishwasher, washer, dryer, all window coverings, light fixtures (see exclusions)
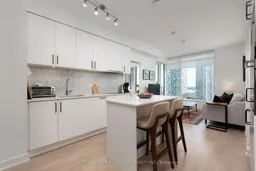 31
31

