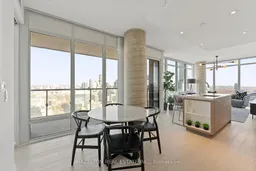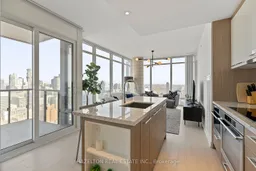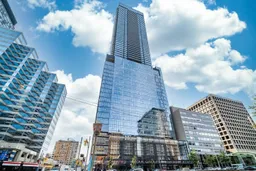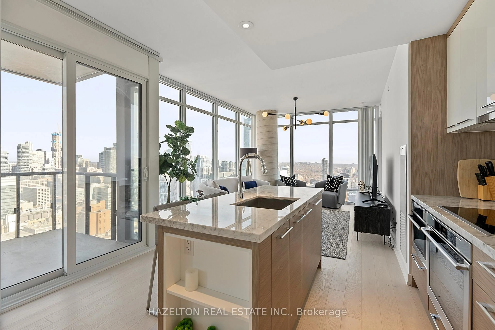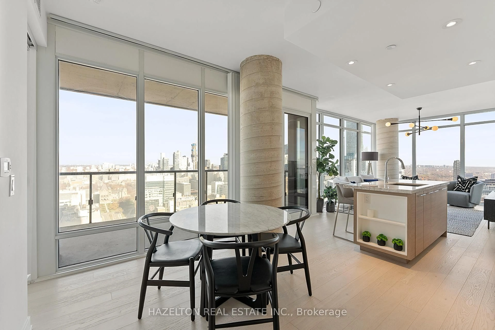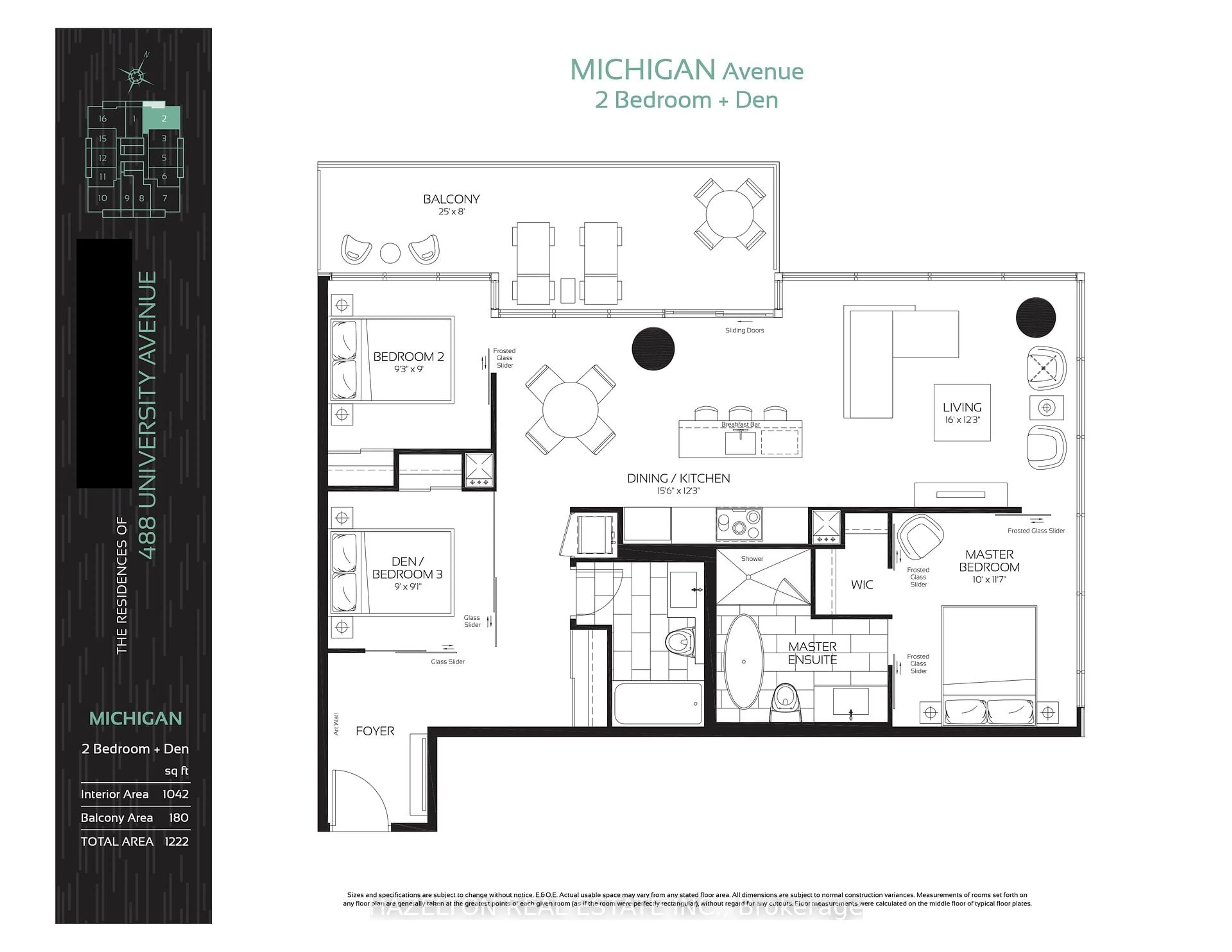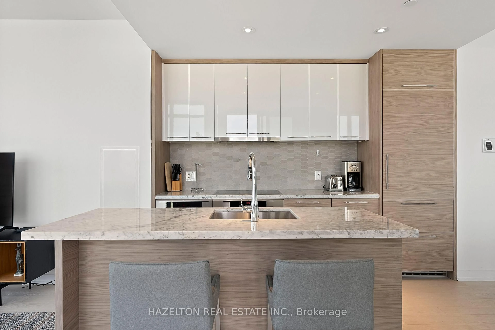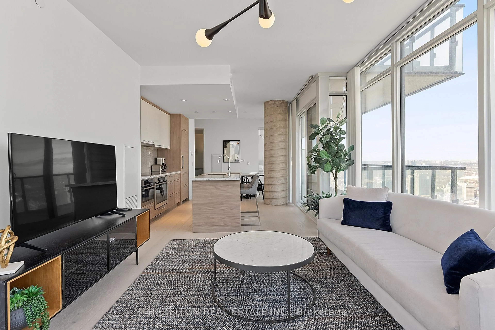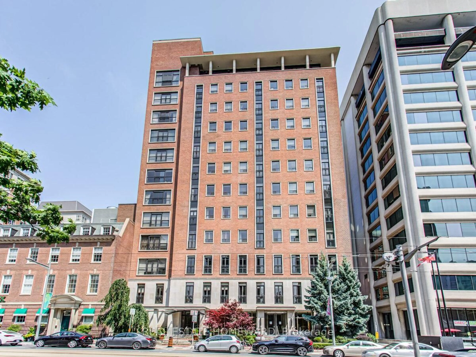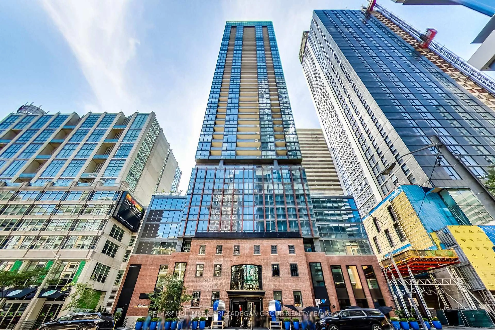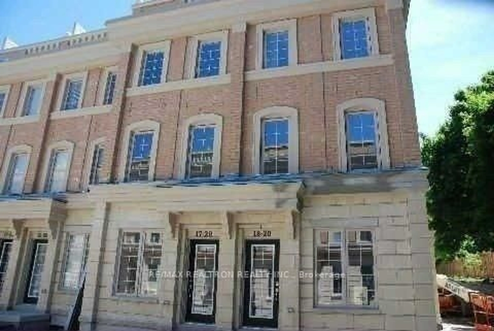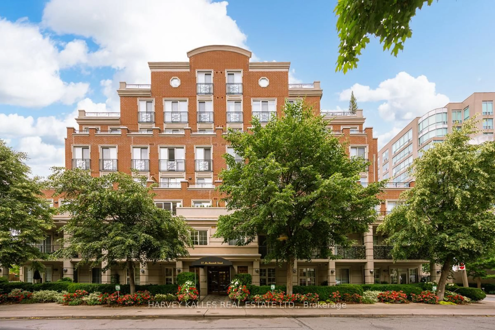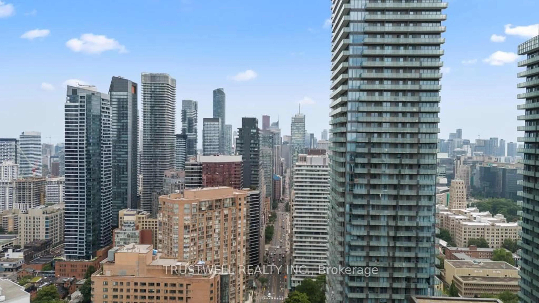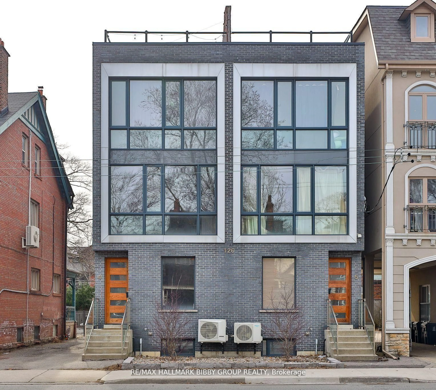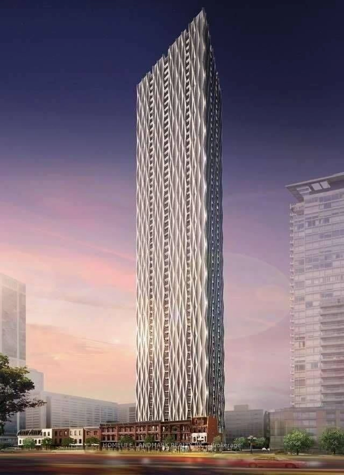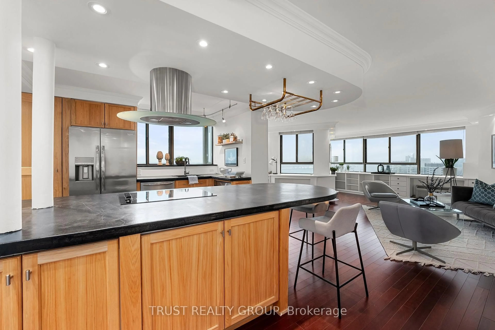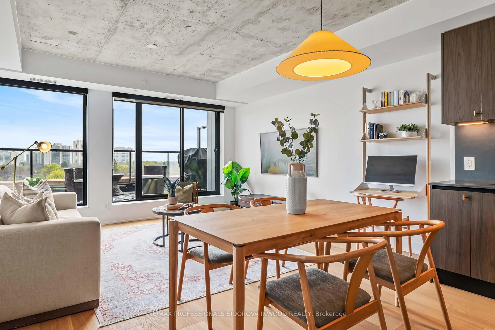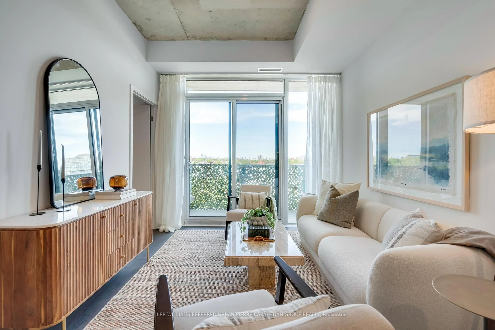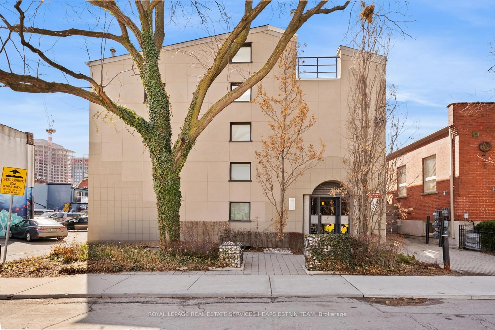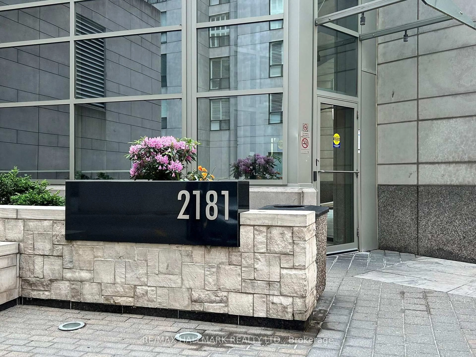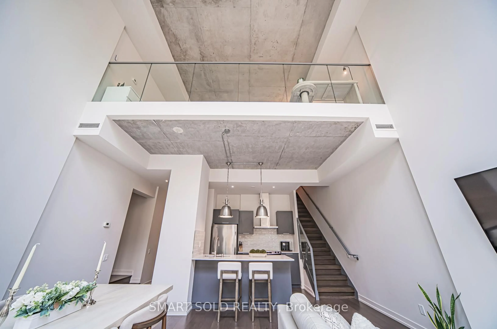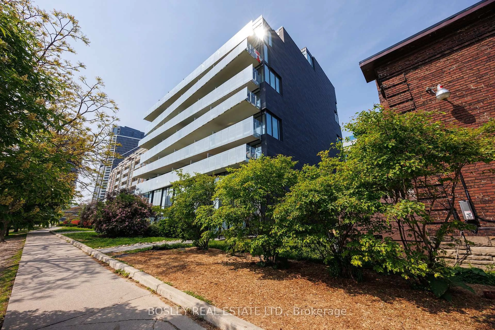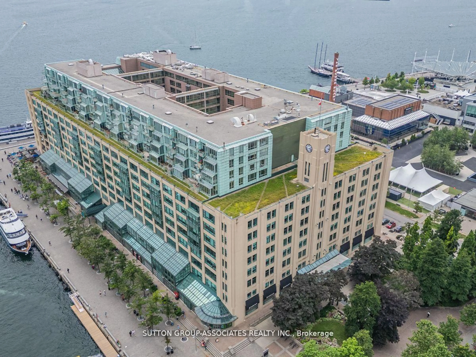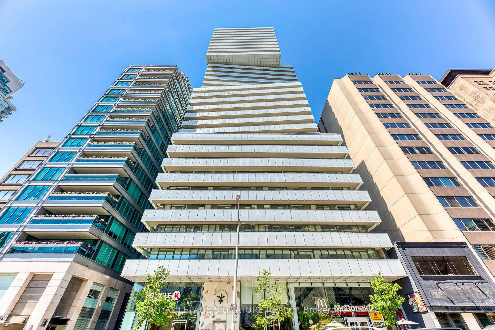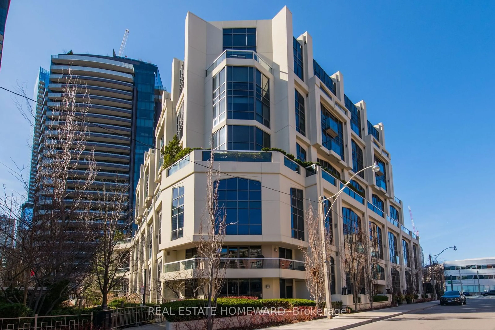488 University Ave #3402, Toronto, Ontario M5G 0C1
Contact us about this property
Highlights
Estimated valueThis is the price Wahi expects this property to sell for.
The calculation is powered by our Instant Home Value Estimate, which uses current market and property price trends to estimate your home’s value with a 90% accuracy rate.Not available
Price/Sqft$1,191/sqft
Monthly cost
Open Calculator

Curious about what homes are selling for in this area?
Get a report on comparable homes with helpful insights and trends.
+6
Properties sold*
$600K
Median sold price*
*Based on last 30 days
Description
Live Above It All at 488 University Ave. Step into this fully furnished 3-bed (or 2+office) corner suite where walls of glass frame sweeping, unobstructed city views. The open-concept design flows effortlessly to a generous balcony perfect for morning espresso or evening wine under the skyline. A chef-inspired kitchen with premium integrated appliances invites both everyday ease and weekend entertaining. Retreat to the primary suite with spa-like ensuite and deep soaker tub, while a flexible third bedroom doubles as a bright home office. Direct indoor access to St. Patrick Station connects you to every corner of the city, with U of T, Queens Park, AGO, hospitals, and the Financial District just a short stroll away. Indulge in the private 40,000 sq. ft. SkyClub featuring an 80-ft saltwater pool, rooftop terrace, hot tub, steam rooms, sauna, and world-class fitness facilities resort living in the heart of downtown.
Property Details
Interior
Features
Main Floor
Dining
4.72 x 3.74Combined W/Kitchen / Walk-Out / North View
Living
4.87 x 3.73Combined W/Dining / North View / East View
Primary
3.53 x 3.05W/I Closet / 4 Pc Ensuite / East View
2nd Br
2.81 x 2.74Exterior
Features
Condo Details
Amenities
Concierge, Gym, Indoor Pool, Party/Meeting Room, Rooftop Deck/Garden, Sauna
Inclusions
Property History
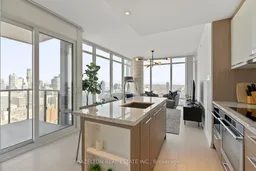 27
27