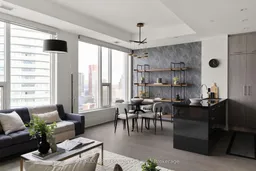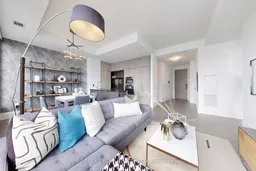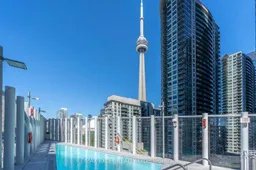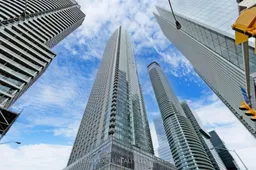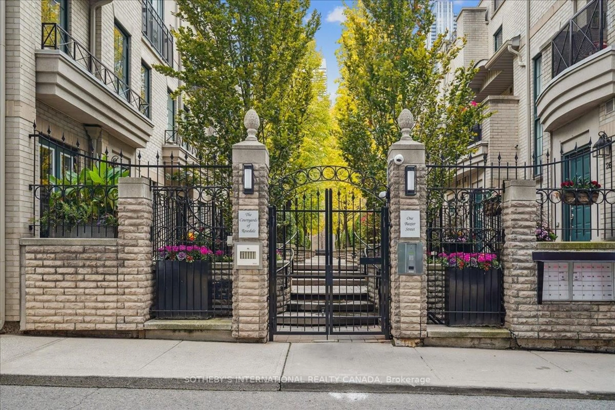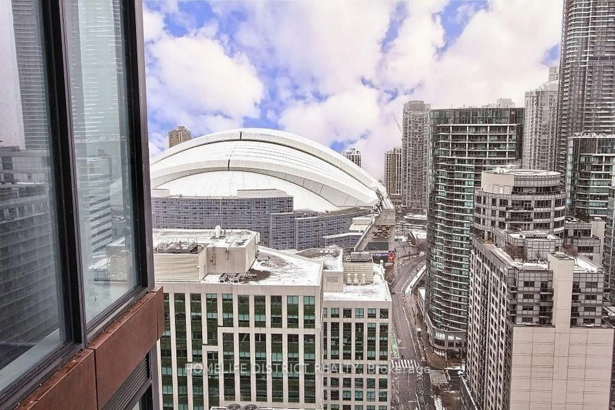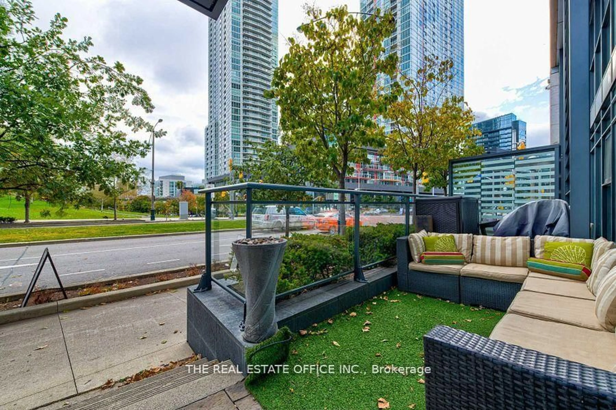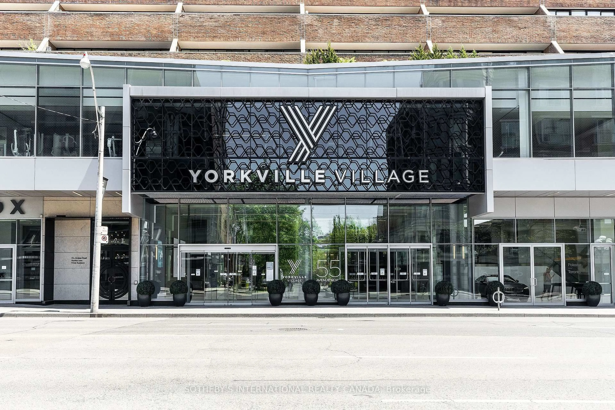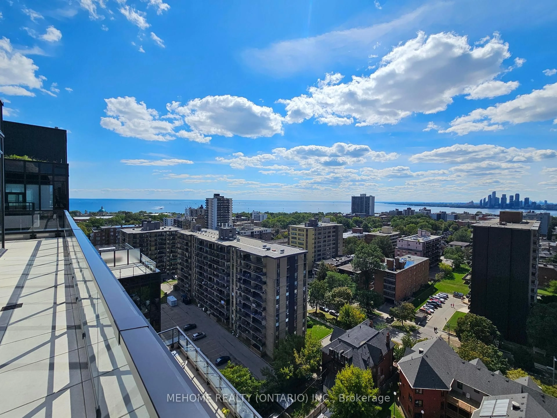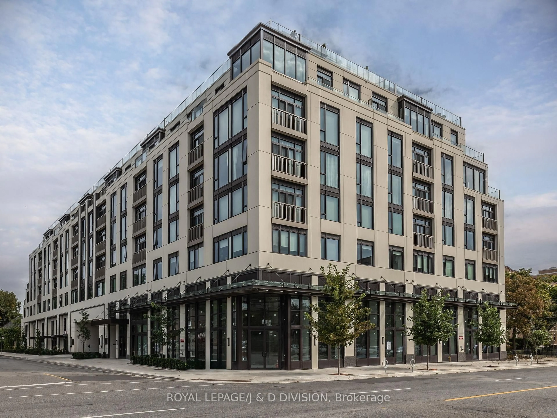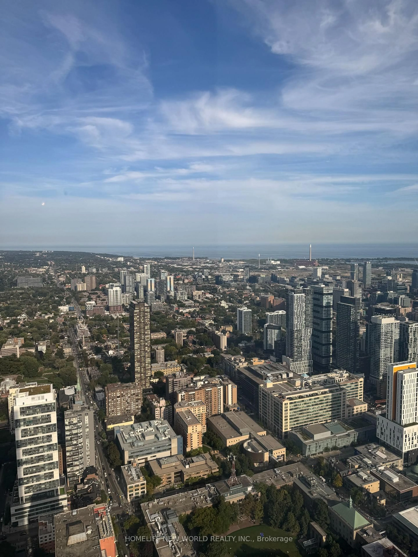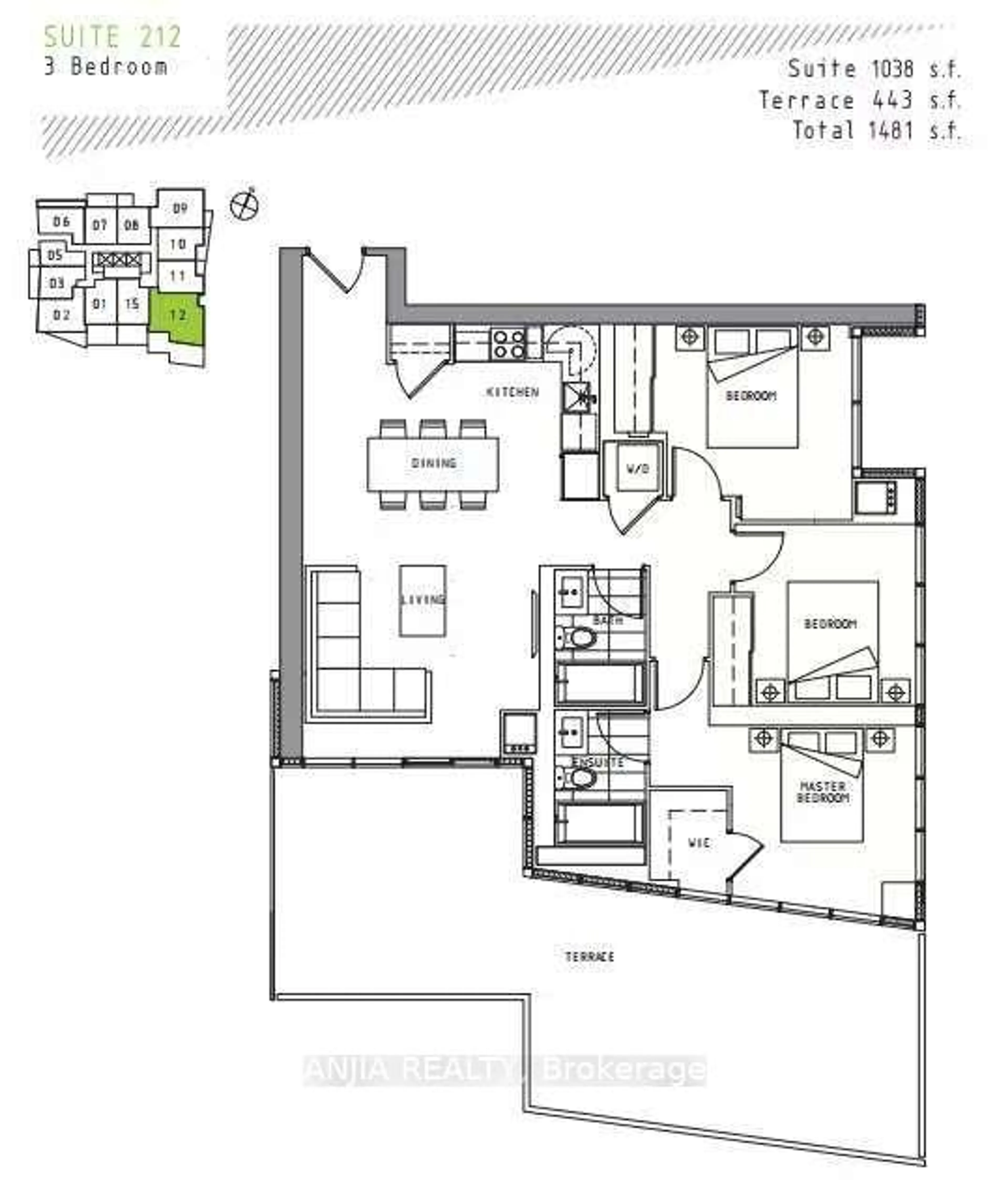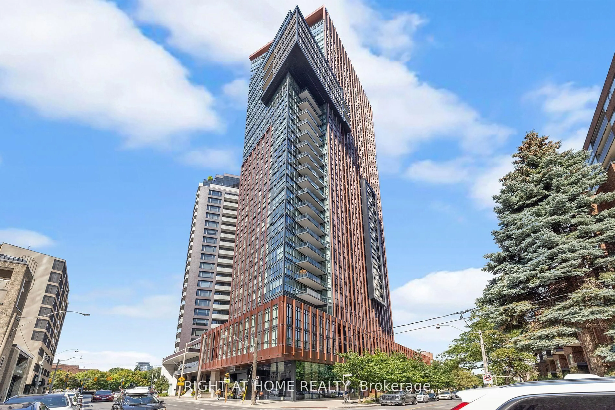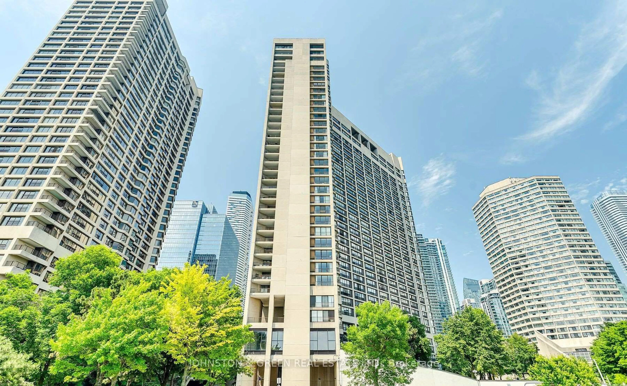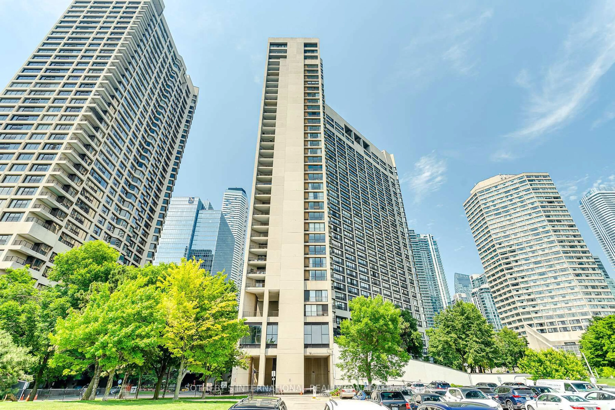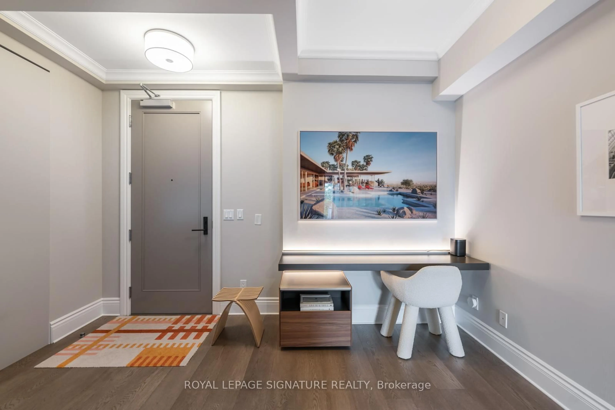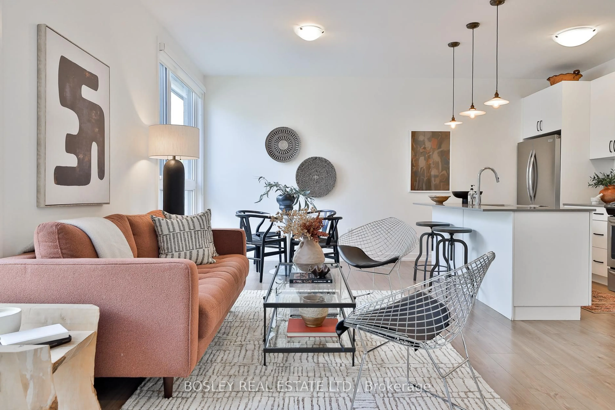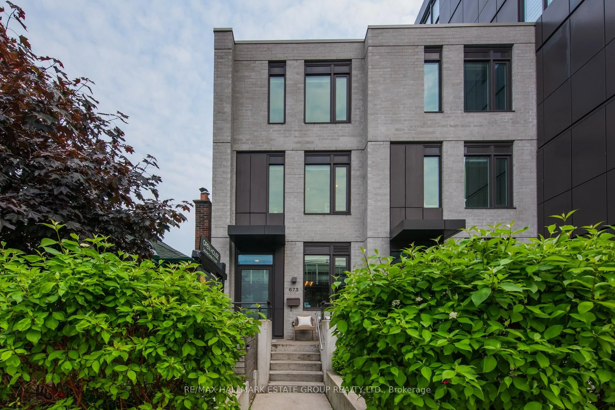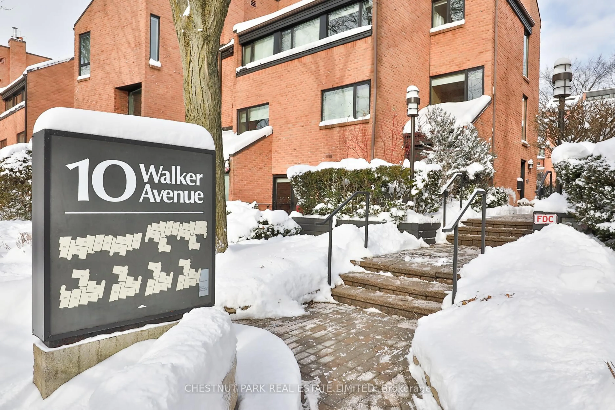Life at Ten York means coming home to comfort above the clouds, right in the heart of the city. Designed for those who value privacy, exclusivity, and peace, this Signature Suite is one of only three of its kind. With 10-foot ceilings and floor-to-ceiling windows, every moment is framed by soft light and sweeping CN Tower views. Inside, thoughtful details create calm and comfort including custom-built California Closets, designer lighting, countless smart-home features, and double-sided electric blackout blinds,so you're always in control of your environment. The primary suite offers spa-inspired tranquility with no adjoining neighbors, while fob-restricted elevator access keeps this level private and exclusive. Tandem parking for two with one enormous locker, an additional regular locker, and a rare 4-pipe HVAC system that allows for individual selection of a/c or heat no matter the season, bring true convenience. Residents enjoy a world-class lifestyle with a pool, gym, yoga and spin studios, massage room, dog washing station, theatre, and concierge, all just steps from Toronto's waterfront.
Inclusions: Built-in appliances including Fridge, Oven, Cooktop, Dishwasher, Microwave & Exhaust, Washer and Dryer, All Electric Light Fixtures, Electric Blinds.
