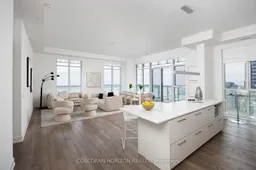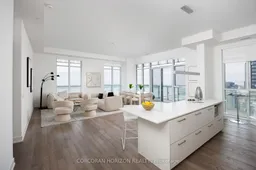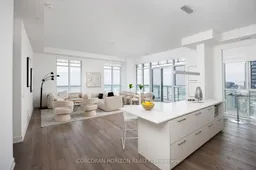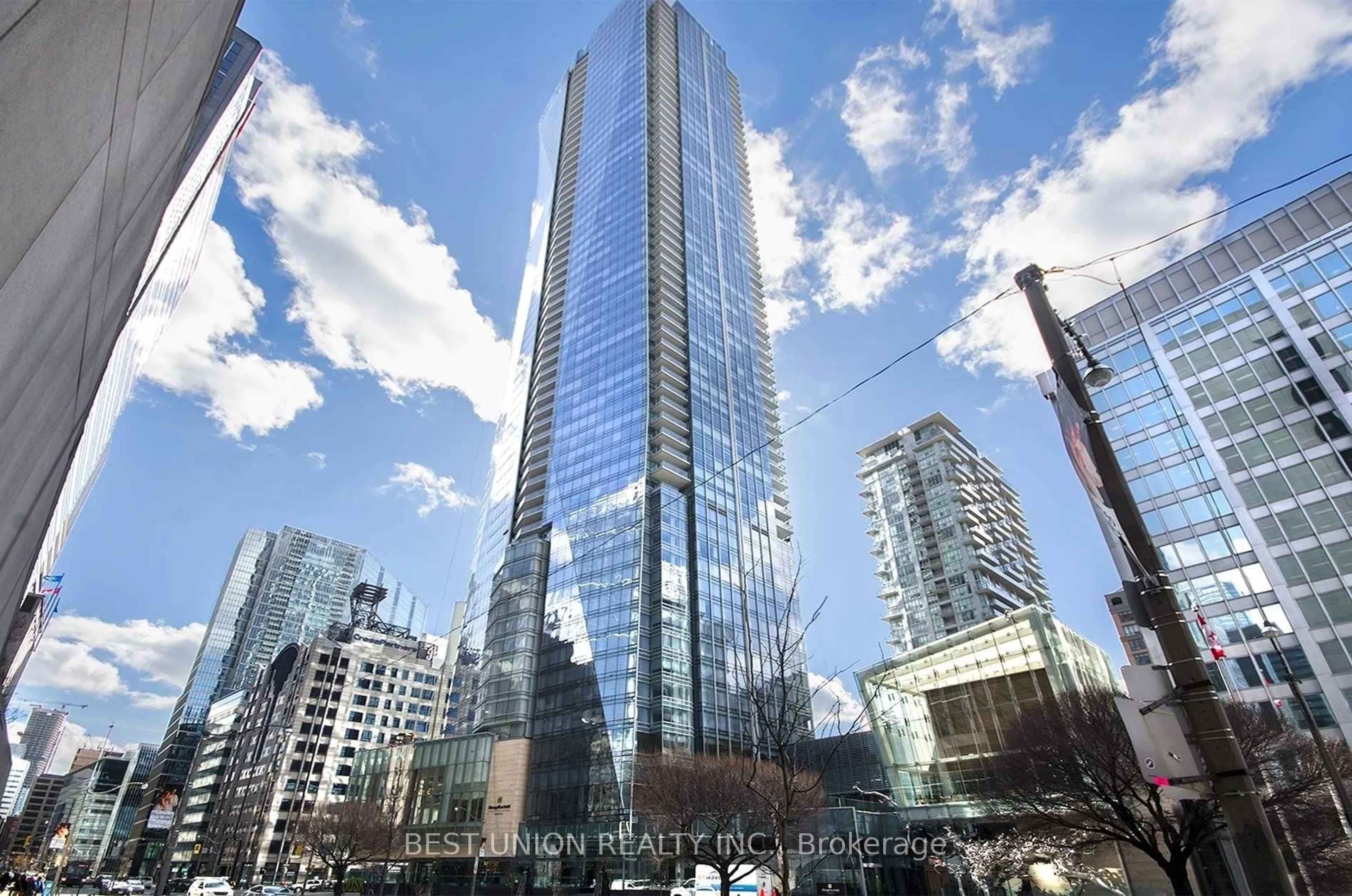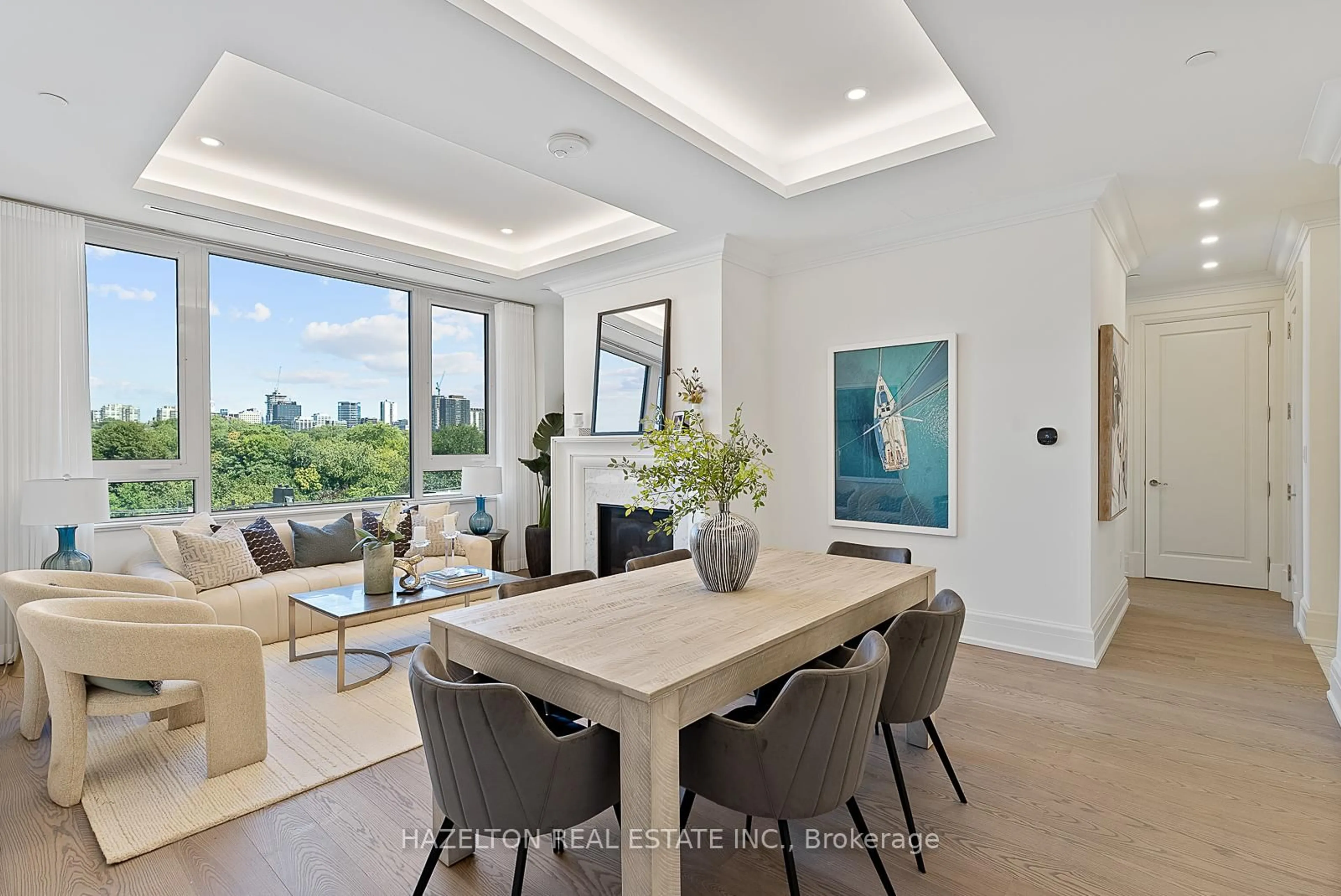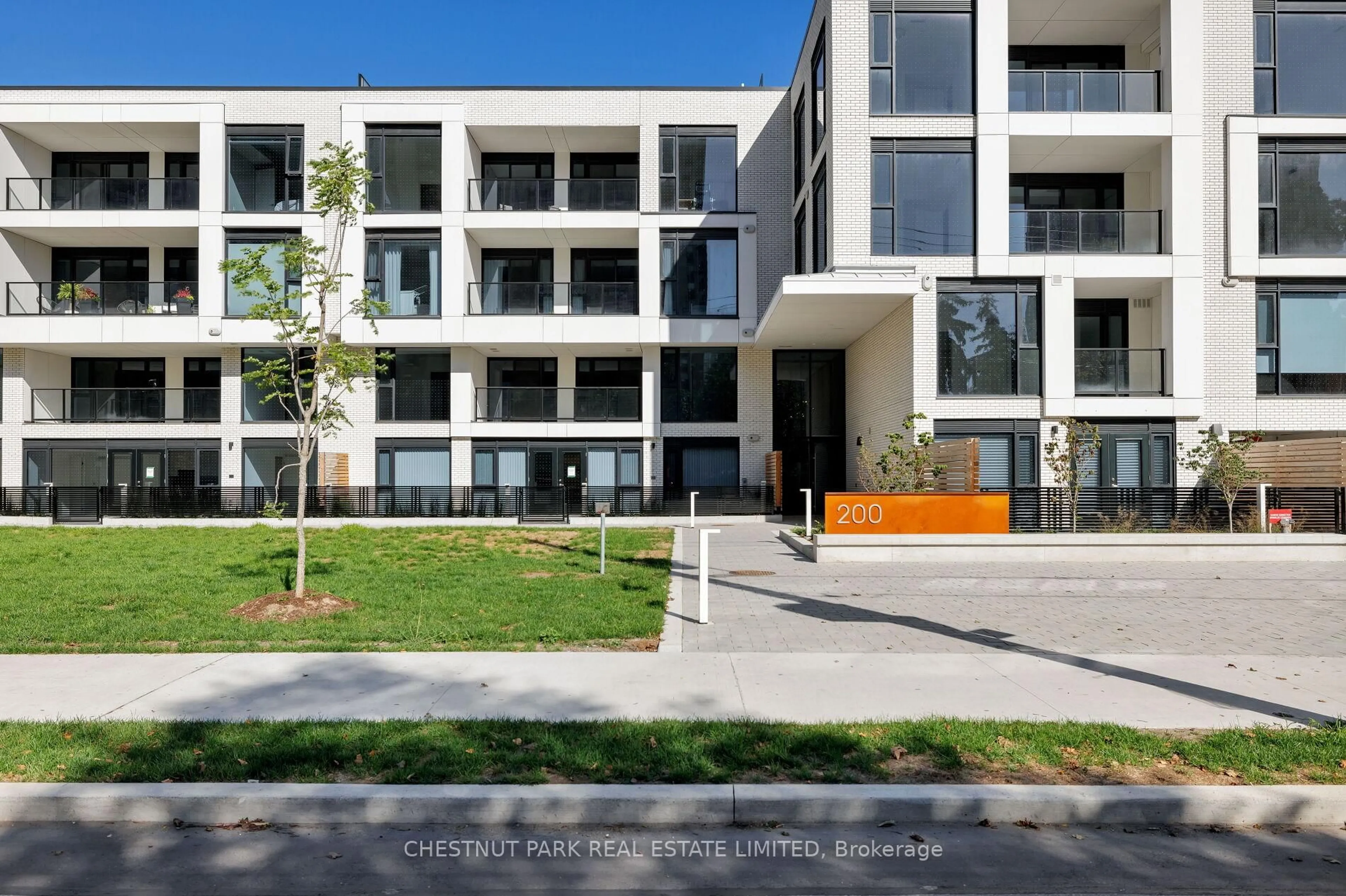Peeking over top of Sugar Beach, this 4 bedroom Sub-penthouse boasts almost 2,400 square feet of shimmering lakefront views! With 11 foot ceilings, you'll step into a stunning space with an incredibly airy floor plan. The open concept living, dining and kitchen are surrounded by floor to ceiling windows and open to the expansive wrap around balcony. The primary bedroom is very private and features a 5 piece ensuite & his and her closets with plenty of storage. The second bedroom has a walk out to the balcony and a large walk-in closet and the third bedroom can be used as a large family room or office. The fourth bedroom has incredible south facing views and is equipped with a 5 piece ensuite and large walk in closet. A 4 piece washroom and large laundry room complete this spectacular unit. Live a lifestyle of luxury in a waterfront sub-penthouse with amenities that rival 5-star hotels. Outdoor pool, Sports lounge, Gym, Basketball/Tennis court, Jam studio with access to instruments, Arts & Crafts studio, Family/Kids playroom, Steam sauna, Yoga room, Garden blocks, BBQ, Party room and Movie lounge. Minutes to water taxis, Sugar beach, groceries, entertainment, Scotiabank Arena, Union Station, Parks, Transit & More!
Inclusions: Cook Top Stove, Built-In Oven, Dishwasher, Microwave, Fridge. Stacked Front Load Washer and Dryer. All Electrical Light Fixtures. All Automated Window Coverings.
