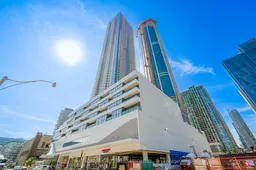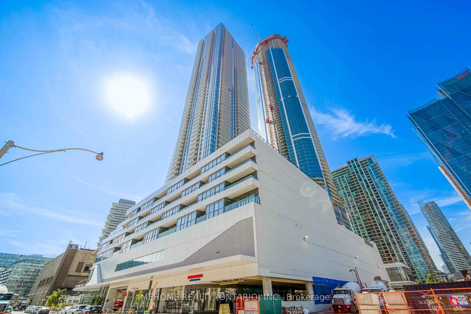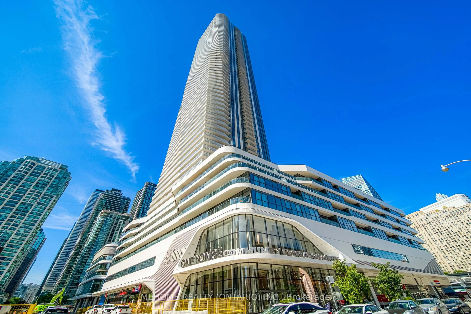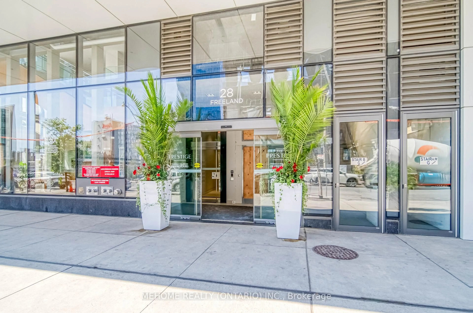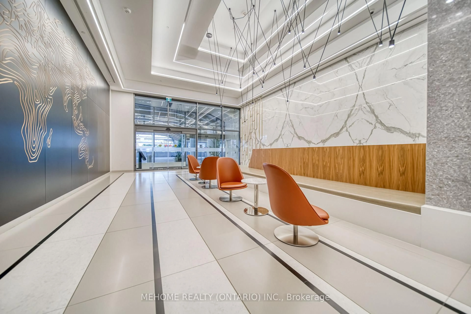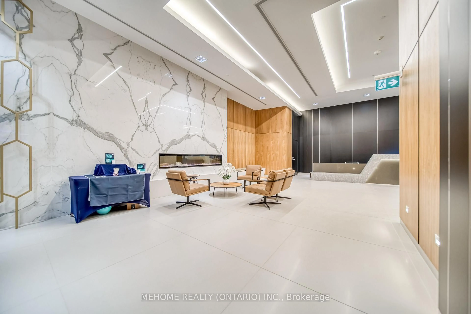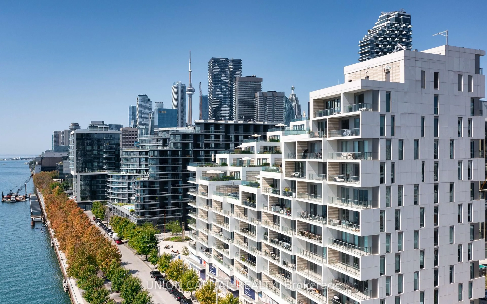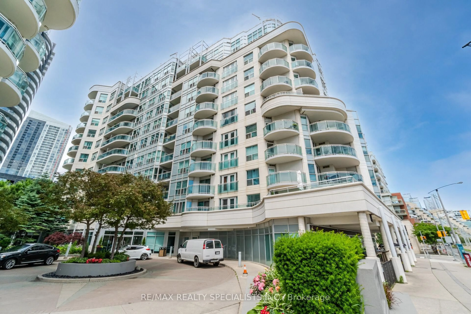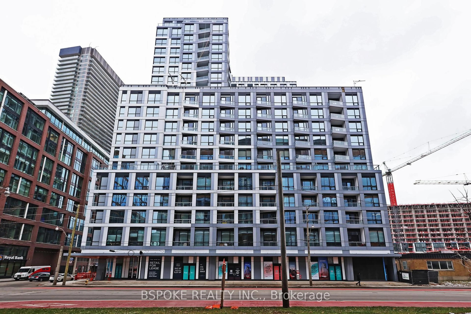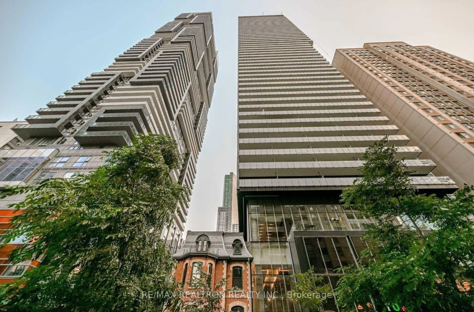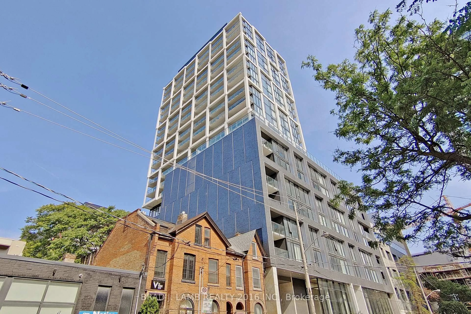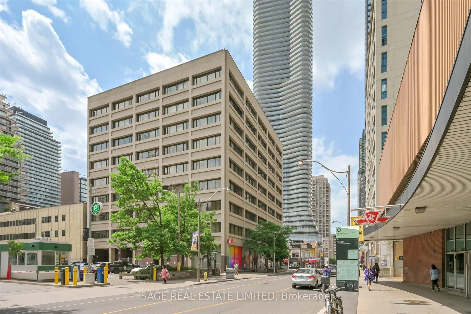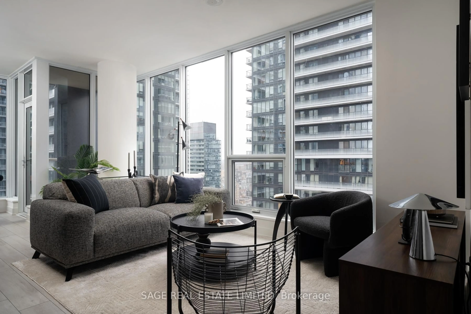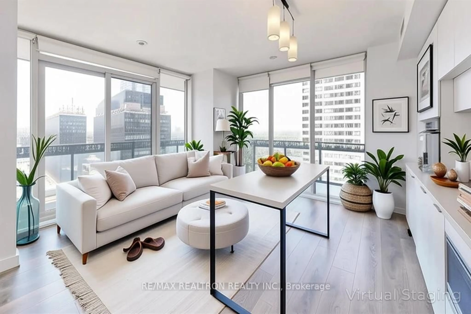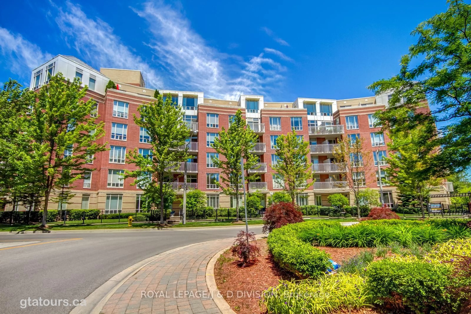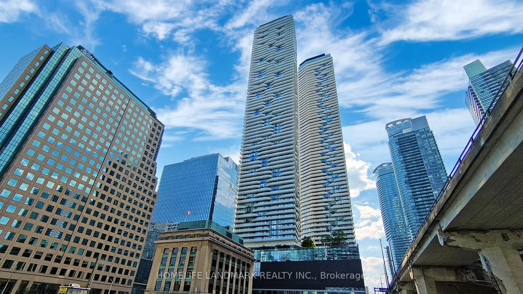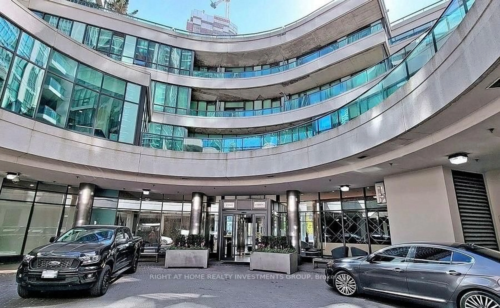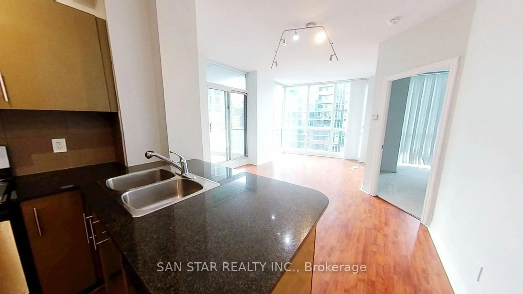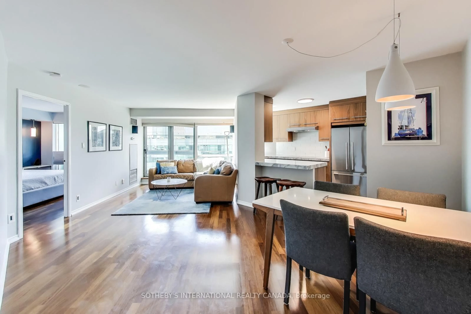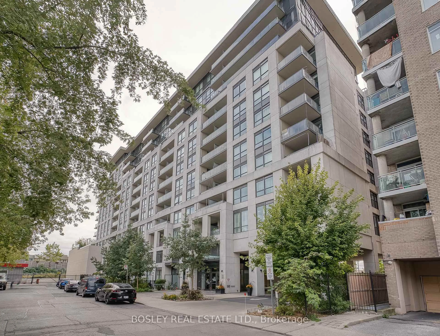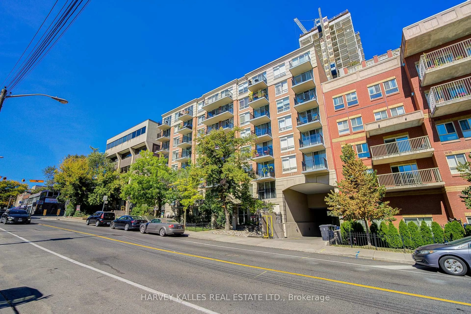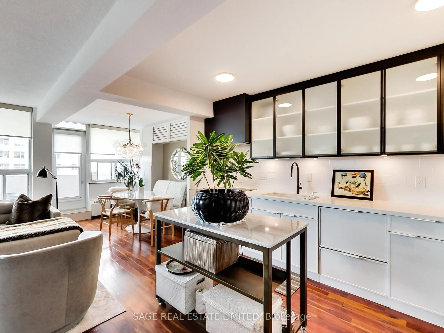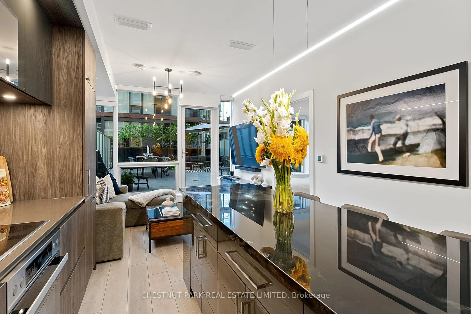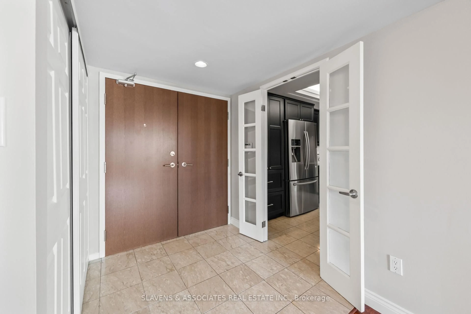28 Freeland St #1501, Toronto, Ontario M5E 0E3
Contact us about this property
Highlights
Estimated valueThis is the price Wahi expects this property to sell for.
The calculation is powered by our Instant Home Value Estimate, which uses current market and property price trends to estimate your home’s value with a 90% accuracy rate.Not available
Price/Sqft$1,060/sqft
Monthly cost
Open Calculator
Description
Experience luxury waterfront living at The Prestige at Pinnacle One Yonge with this spacious 646 sq. ft. south-facing 1+1 bedroom suite featuring breathtaking lake and city views through floor-to-ceiling windows. Designed with both style and function, the open-concept kitchen offers quartz countertops, a modern backsplash, stainless steel appliances, and integrated fridge and dishwasher, while sleek laminate flooring flows throughout. The large den provides versatile use as a home office or guest space, and the extra-deep 137 sq. ft. balcony extends your living space outdoors. Perfectly situated in Toronto's vibrant South Core and Harbourfront district, you are steps from Sugar Beach, Union Station, Scotiabank Arena, Rogers Centre, the CN Tower, and the Financial District, with future direct PATH access and easy connectivity to the Gardiner Expressway. Residents enjoy world-class amenities including an indoor pool, double gym, outdoor track, dog park, and community lounge, offering the ideal blend of urban convenience and waterfront tranquility.
Property Details
Interior
Features
Main Floor
Primary
3.04 x 2.92Laminate / Overlook Water / B/I Closet
Living
3.32 x 3.32Laminate / W/O To Balcony / Overlook Water
Dining
3.23 x 3.04Laminate / South View / Combined W/Living
Kitchen
3.23 x 3.04Laminate / Stainless Steel Appl / Track Lights
Exterior
Features
Condo Details
Inclusions
Property History
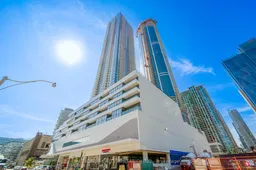 38
38