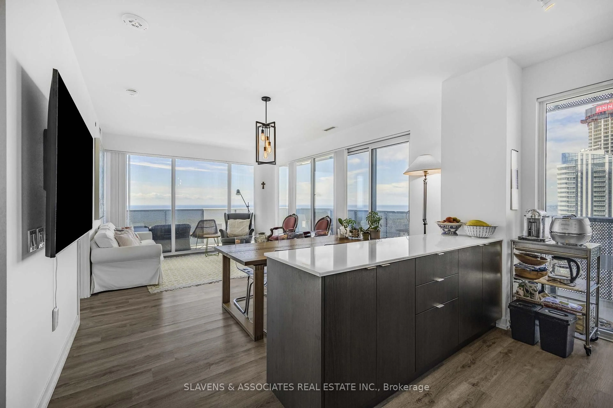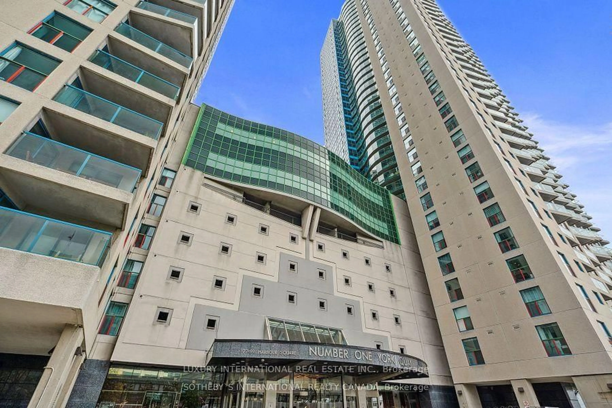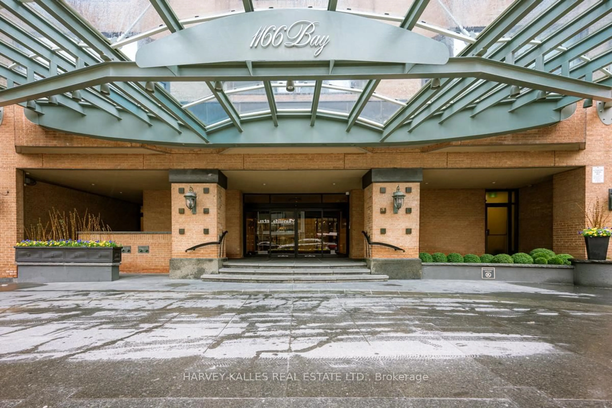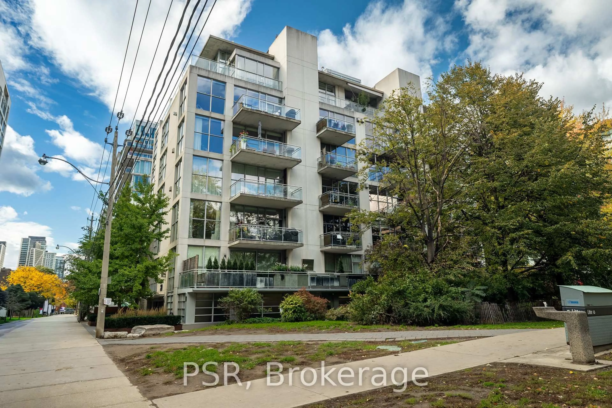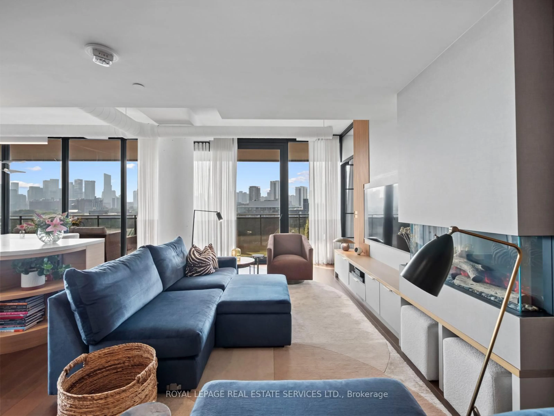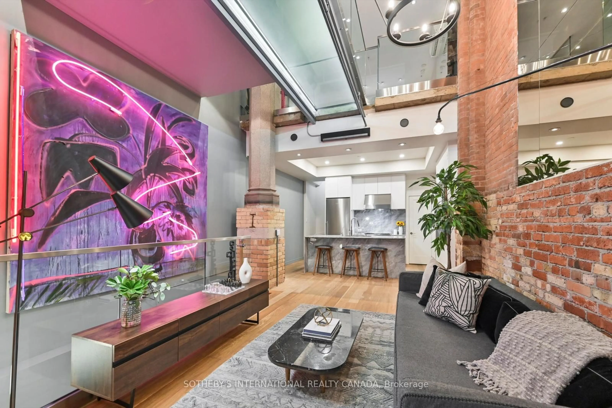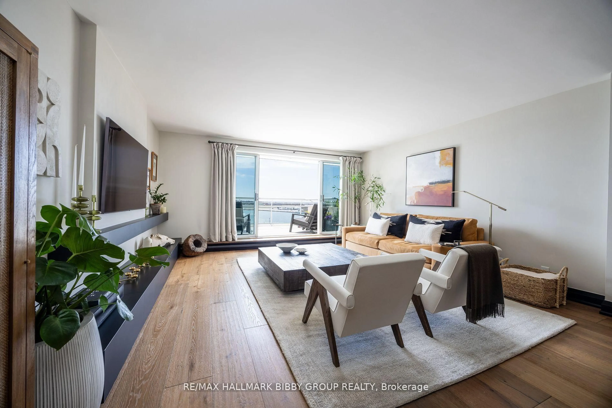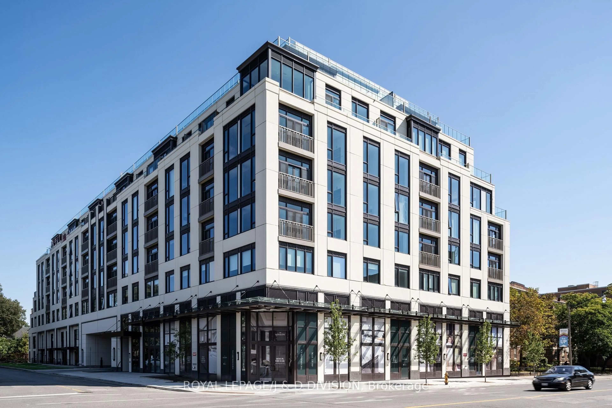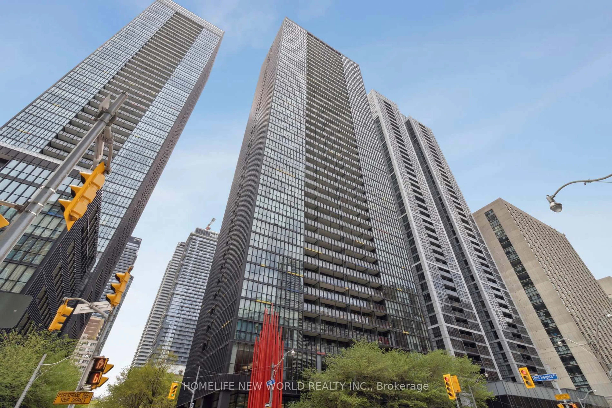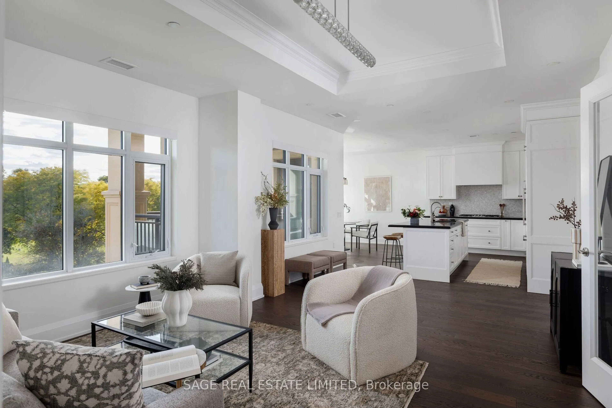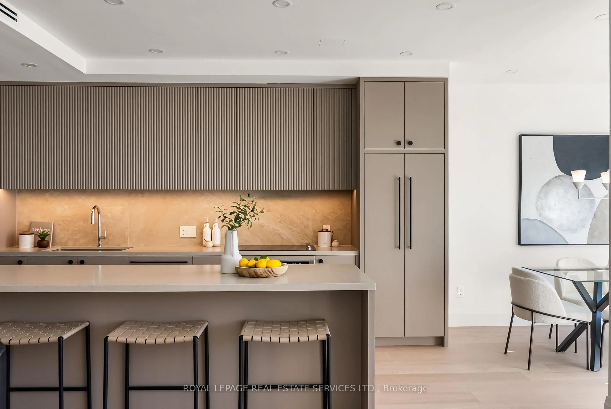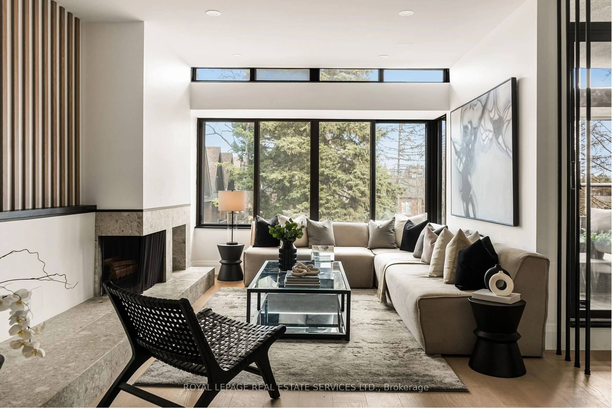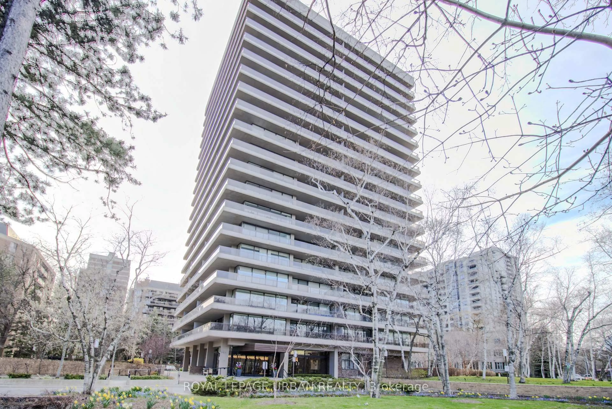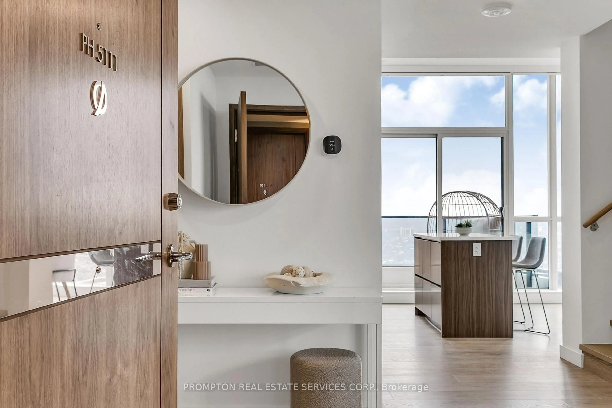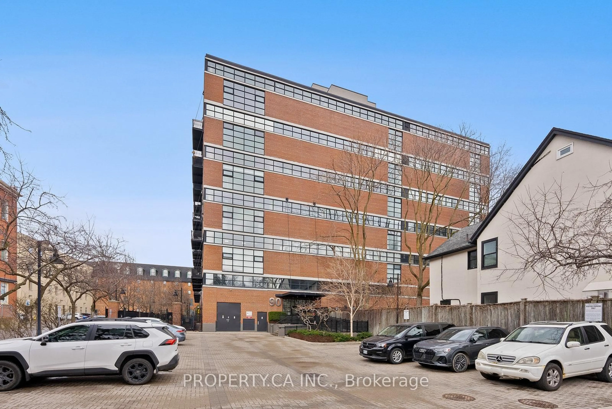A unique & rare offering, a fully reimagined 1,921 sq. ft. 3-bdrm, 2-bath corner sub-penthouse double-unit is a lavish sky haven on the 32nd floor of Number One York Quay. Renovated down to the concrete, this home has sweeping, unobstructed SW views of Lake Ontario, Toronto Islands/Harbour, Island Airport, & Toronto's iconic skyline on 2 large, covered balconies & floor-to-ceiling windows throughout, fusing indoor/outdoor living. Inside, the sun-drenched open concept w/ smart home automation/LED lighting, premium finishes delights w/hardwood throughout. Inspired chefs kitchen is an entertainers Masterclass w/gloss-white cabinets, quartz counters w/waterfall, a colossal focal point island w/KitchenAid Pro/JennAir brand full double oven, built-in microwave/wine fridge, & massive French-door fridge/freezer w/ filtered water/ice dispenser. The living room w/ its striking black/gold feature wall, built-in fireplace, integrated media centre + 360 TV mount for ~90" TVs. 2.5GB broadband/ Fibe TV/ all utils incl. A sublime 750+ sqft master suite w/unrivaled west views. Vast spa ensuite w/whirlpool tub, 6-func rain shower, custom vanity/makeup/linen cabinets w/ expansive walk-in closets & dressing area.2nd/3rd brdms are notably large for condo life w/access to a fully renovated bath incl 8-func LED-lit rain/waterfall shower, floating vanity, & extensive storage. Access to NW balcony. Private prkg space with your own Level-2 EV charger incl. Over-sized storage locker conveniently outside condo.Amenities:180-seat resident full-menu resto/bar w/in-suite room svc, all-season indoor/outdoor pool/hot tub, free shuttle service, gorgeous roof garden w/BBQs, vast world-class health club w/BB all/Squash courts, free weights/exercise/cardio machines, aerobics room / ample/cheap guest suites, 24-7 in-house concierge, car wash bays. Steps to TTC/PATH. Kid & family events. This dazzlingly, singular waterfront sky palace awaits you as one of Toronto's most refined & connected residences.
Inclusions: All electrical light fixtures & window coverings, washer, dryer, fridge, stove, dishwasher, cooktop, microwave. EV charger in parking spot.
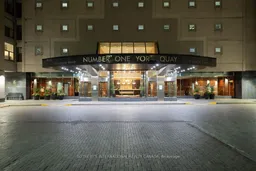 50
50

