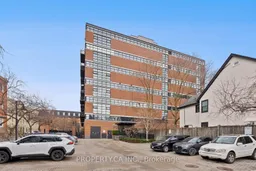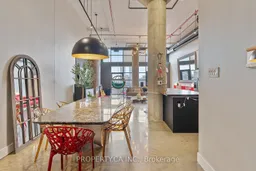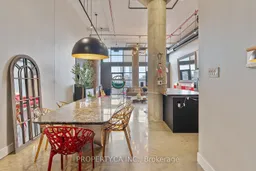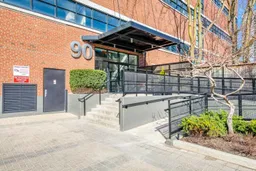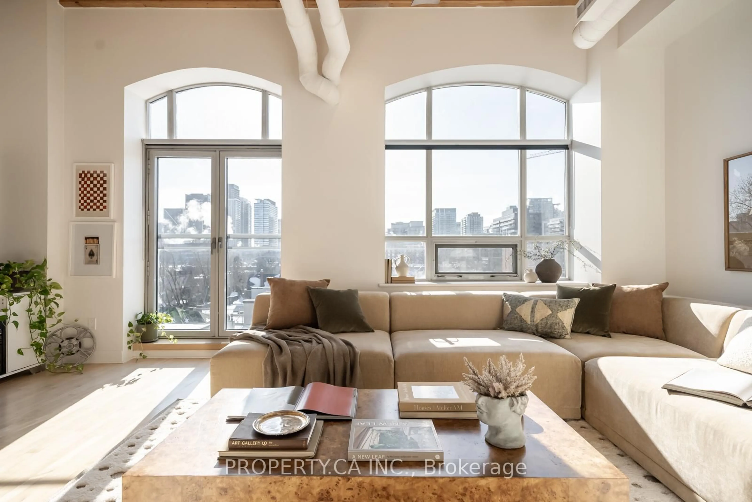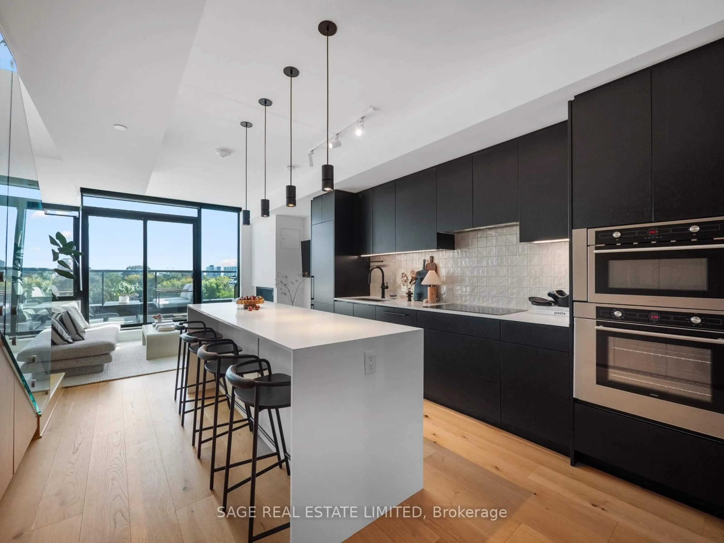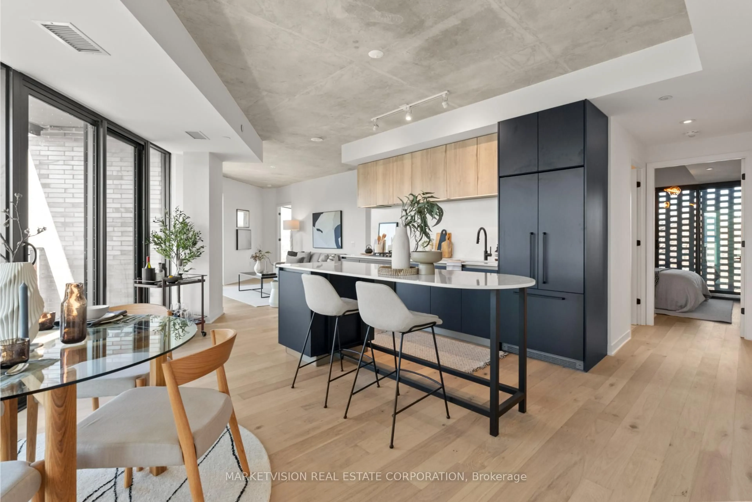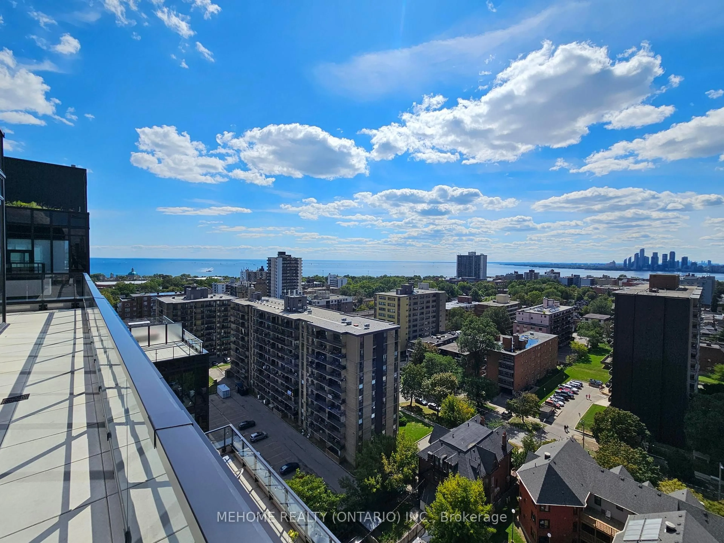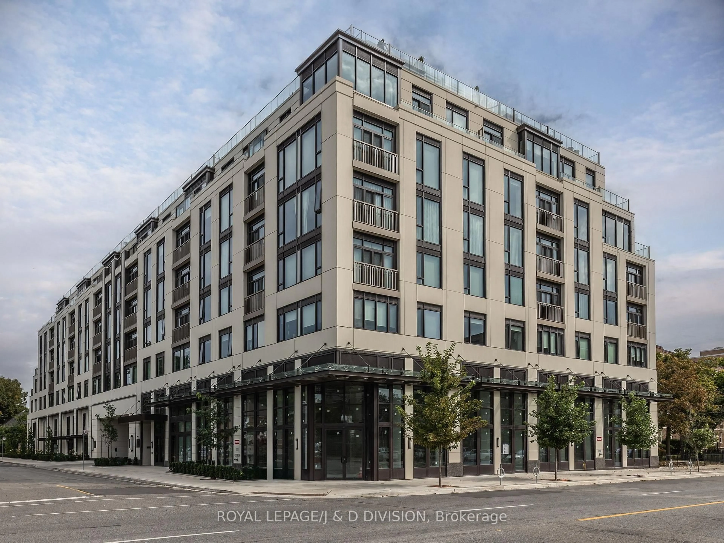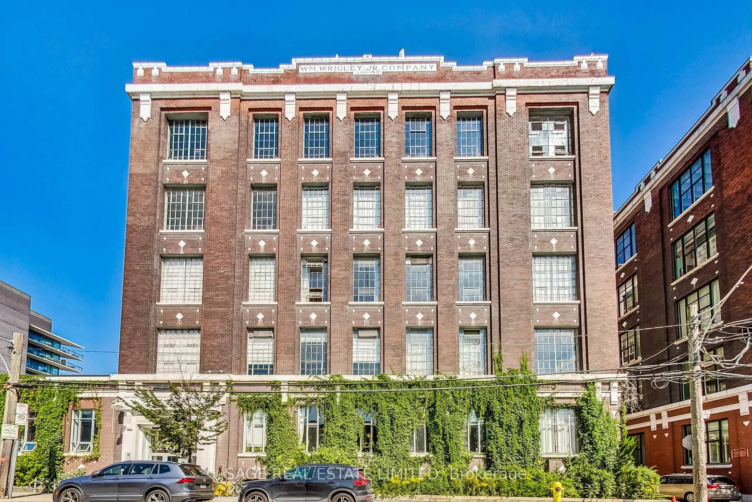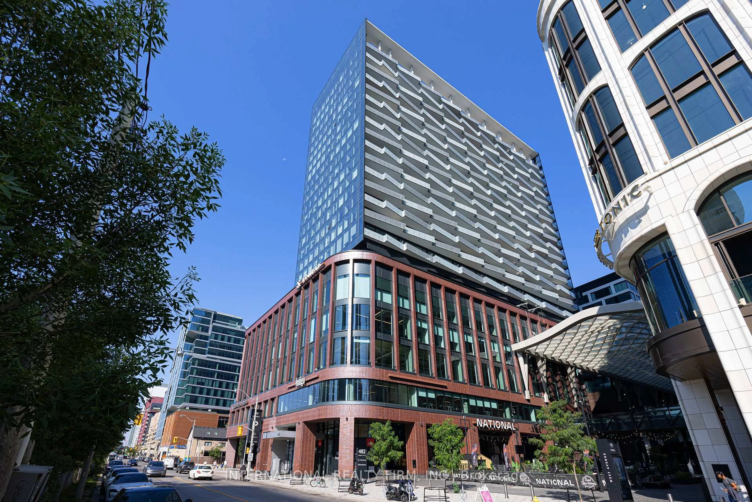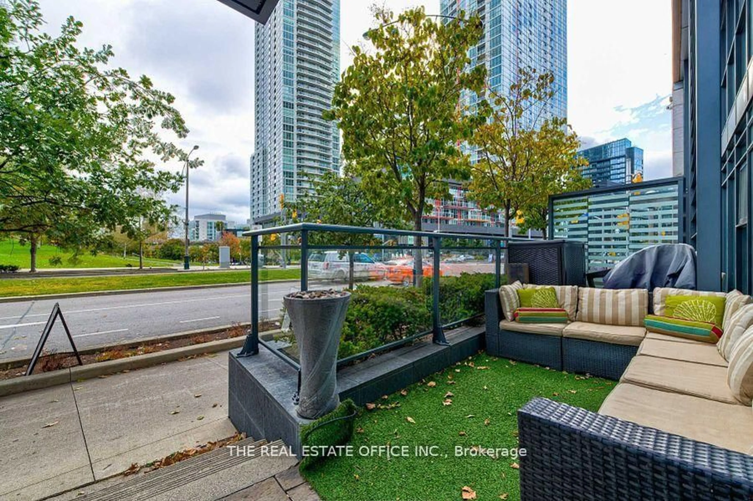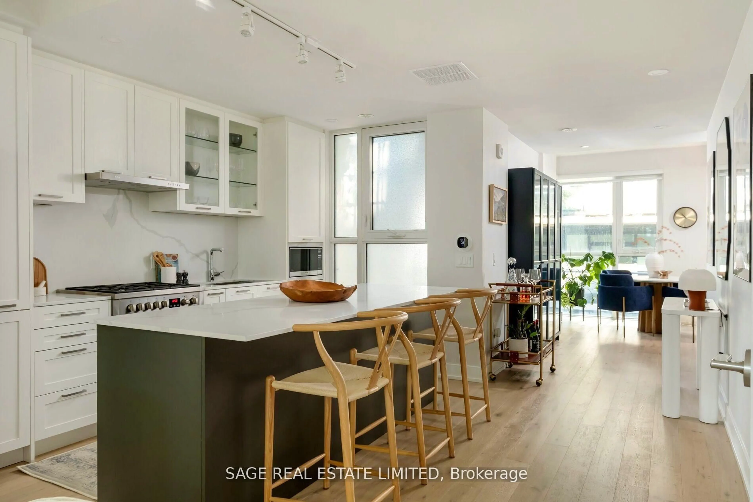Live In One Of Toronto's Most Iconic Lofts At 90 Sumach Street. The Former CBC Design Centre, Now Home To The City's Creative Elite. This Spectacular Residence Spans 1,950 Sq. Ft. With 14 Ft Ceilings, Polished Concrete Floors, Exposed Pillars, And Floor-To-Ceiling South-Facing Windows Framing Skyline Views. A Striking Rolled Steel Gas Fireplace Anchors The Expansive Living And Dining Area. The Chefs Kitchen Is Designed For Both Form And Function, Featuring A Central Island, Upgraded Cabinetry, Stainless Steel Appliances, And A Sleek Steel Backsplash. The Primary Suite Offers Custom Closets And A Spa-Inspired En-Suite, Complemented By Automated Blinds And Designer Lighting Throughout. With Two Full Bathrooms, 300+ Sq. Ft. Of Storage, And Secure Indoor Parking, This Loft Blends Industrial Character With Everyday Convenience. Building Amenities Include A Rooftop Terrace With Panoramic City Views And Gas BBQs, Plus A Private Gated Courtyard Oasis. A Rare Opportunity To Own A Landmark Loft With History, Scale, And Style.
Inclusions: All S/S Appliances, Washer & Dryer. All Electrical Light Fixtures, Automatic Window Coverings. The Seller is Open to Selling All Furniture Upon request, Offering a Turnkey Opportunity for Buyers Looking for a Fully Furnished Space.
