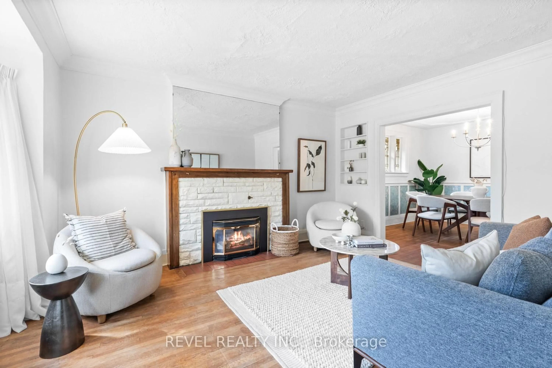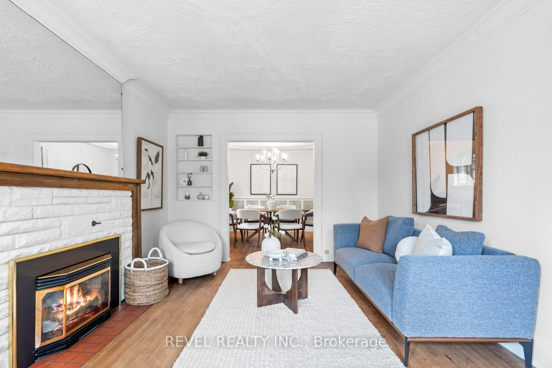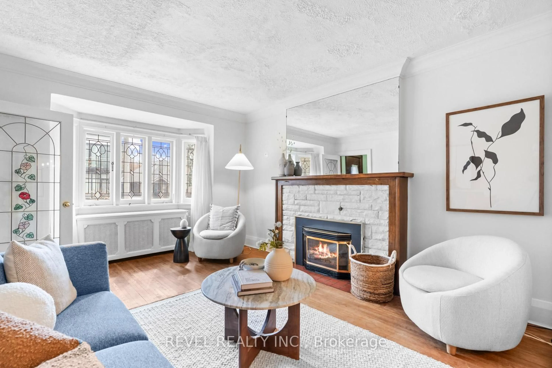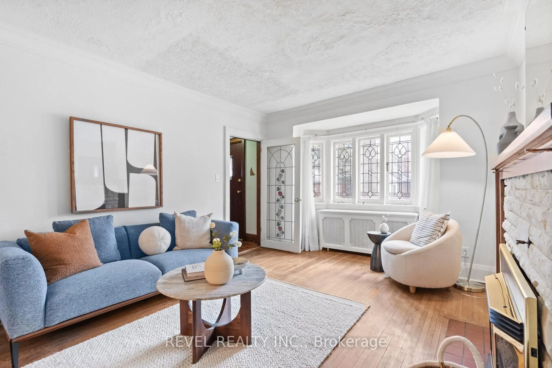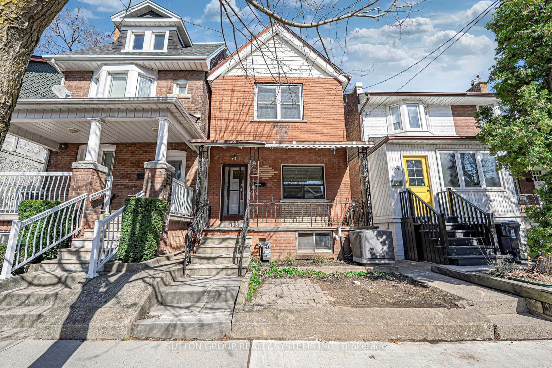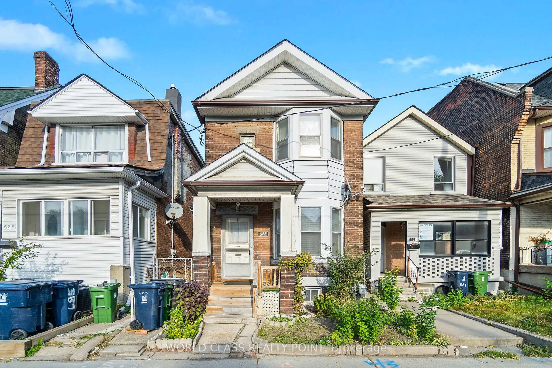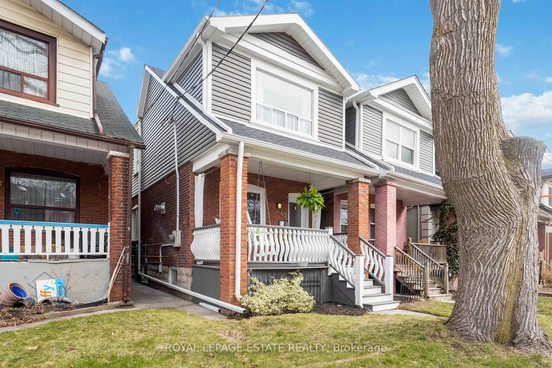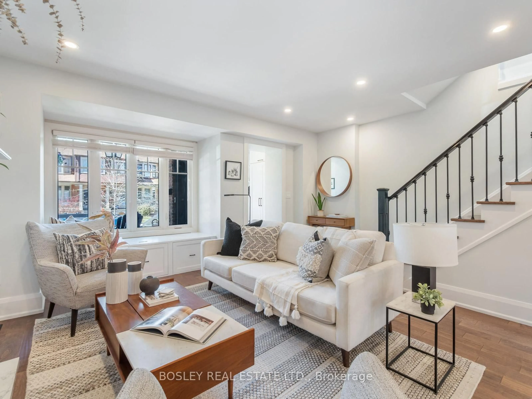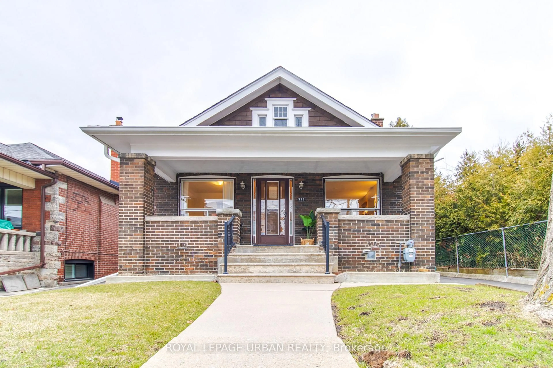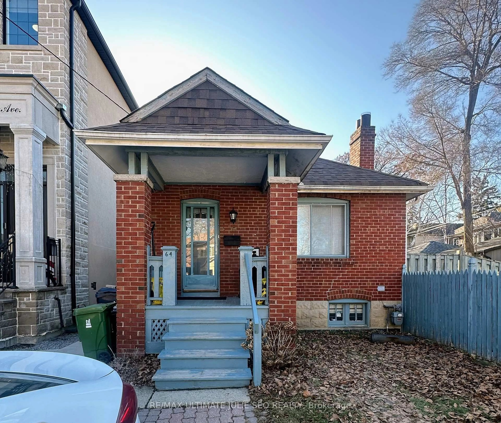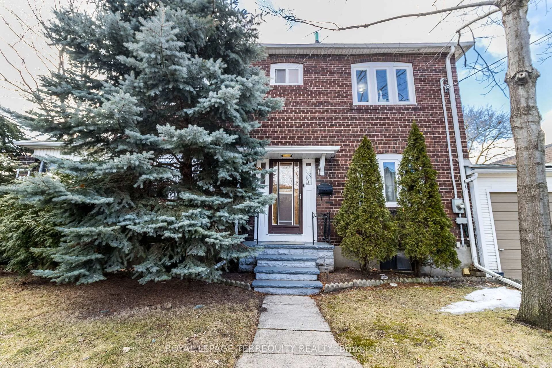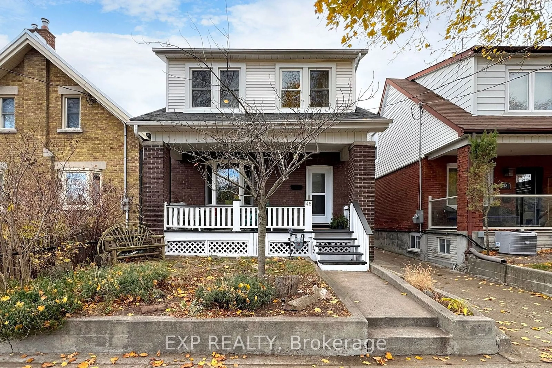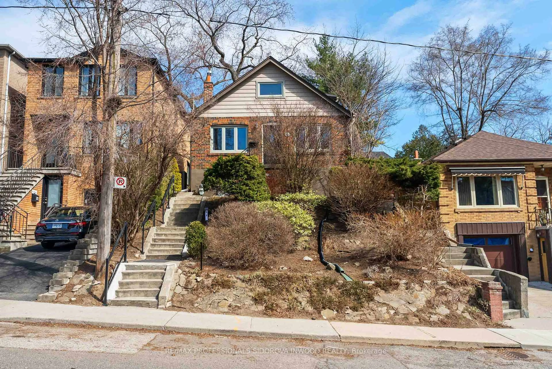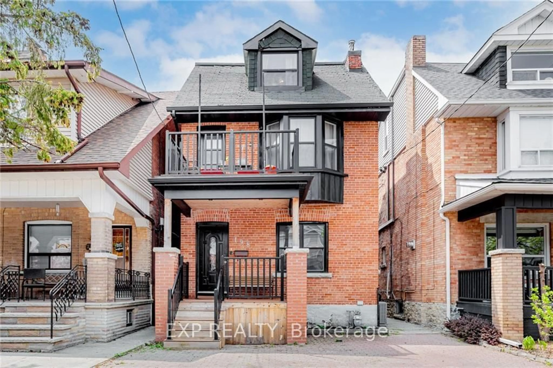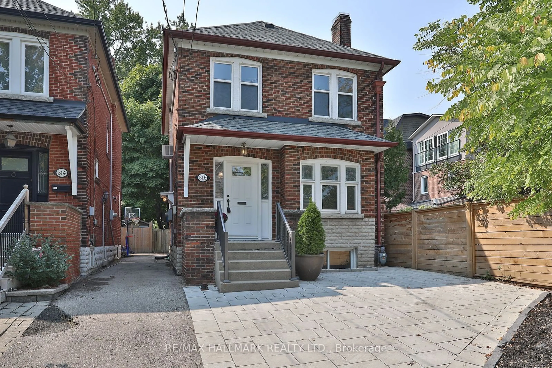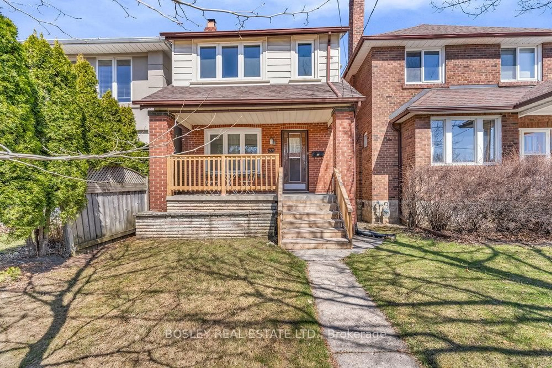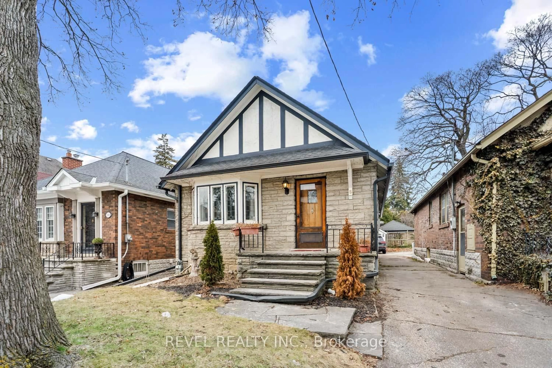
8 Sunnybrook Rd, Toronto, Ontario M6S 1G2
Contact us about this property
Highlights
Estimated ValueThis is the price Wahi expects this property to sell for.
The calculation is powered by our Instant Home Value Estimate, which uses current market and property price trends to estimate your home’s value with a 90% accuracy rate.Not available
Price/Sqft$1,595/sqft
Est. Mortgage$5,862/mo
Tax Amount (2024)$7,003/yr
Days On Market40 days
Total Days On MarketWahi shows you the total number of days a property has been on market, including days it's been off market then re-listed, as long as it's within 30 days of being off market.50 days
Description
This Swansea gem is more than a home its a lifestyle upgrade! This charming 2-bedroom, 2-bathroom property sits on a 28 x 108 ft lot and offers a flexible layout with incredible potential. When you step inside, you are greeted by the airy and open living space complete with hardwood floors, a cozy fireplace, and a classy bay window. The kitchen was renovated in 2023 with new appliances and has tons of cabinet space and a built-in counter, perfect for those eat-and-run evenings. The main bathroom, also renovated in 2023 blends style with functionality, with a chic stone shower. The large basement provides endless possibilities- convert it into extra bedrooms, a gym, office, or even a sauna retreat! Outside, enjoy a mutual driveway with a garage, offering convenient parking and storage. If that wasn't enough, the area has so much to offer! Swansea is known for its schools, scenic trails, and proximity to High Park and the Humber River, making it perfect for nature lovers and families alike. With Bloor West Village just minutes away, you'll have access to charming boutiques, cafés, and all the urban conveniences you need.
Property Details
Interior
Features
Main Floor
Dining
3.3 x 3.4Separate Rm / Window / Recessed Lights
Kitchen
2.4 x 3.6Galley Kitchen / Stainless Steel Appl / hardwood floor
Primary
4.3 x 3.1hardwood floor / Window / Ceiling Fan
2nd Br
2.8 x 3.4W/O To Sundeck / hardwood floor / Window
Exterior
Features
Parking
Garage spaces 1
Garage type Detached
Other parking spaces 1
Total parking spaces 2
Property History
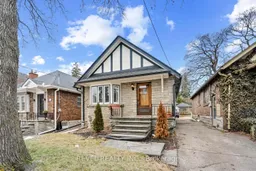 27
27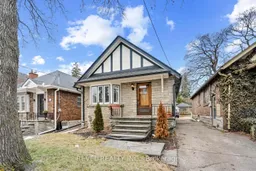
Get up to 1% cashback when you buy your dream home with Wahi Cashback

A new way to buy a home that puts cash back in your pocket.
- Our in-house Realtors do more deals and bring that negotiating power into your corner
- We leverage technology to get you more insights, move faster and simplify the process
- Our digital business model means we pass the savings onto you, with up to 1% cashback on the purchase of your home
