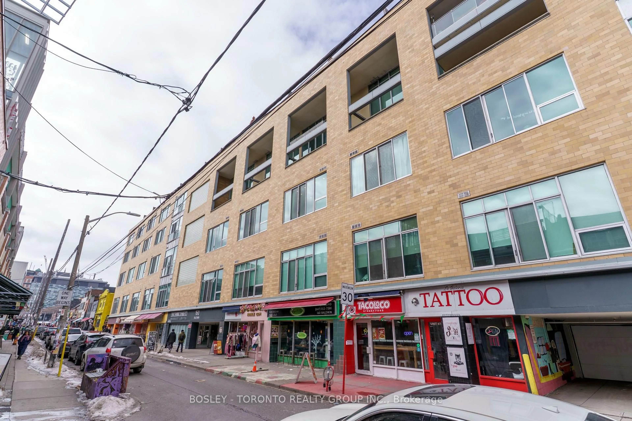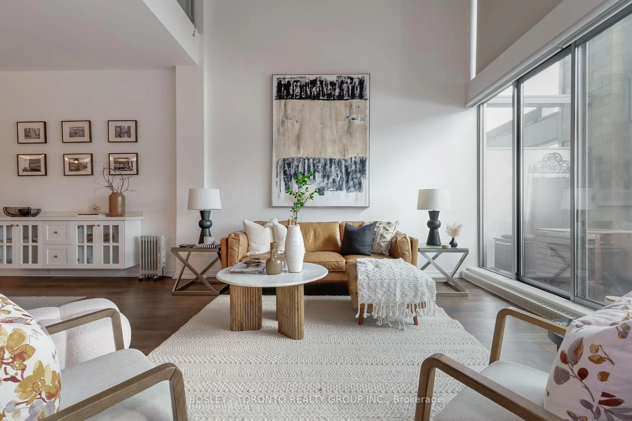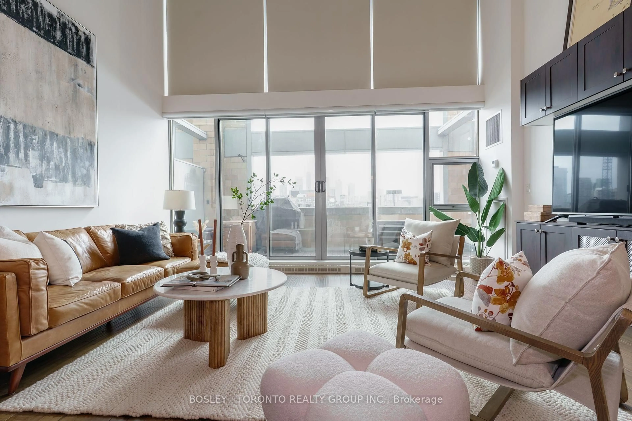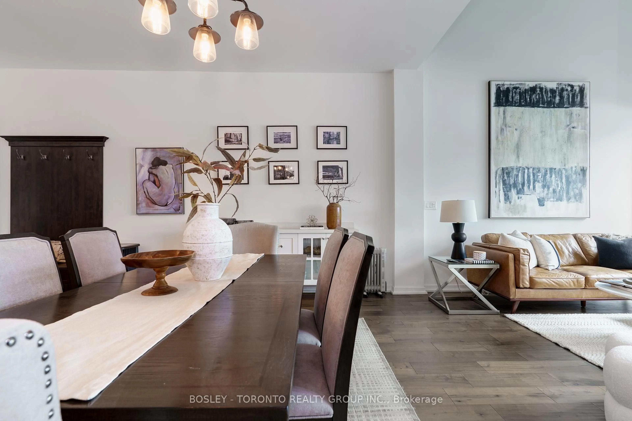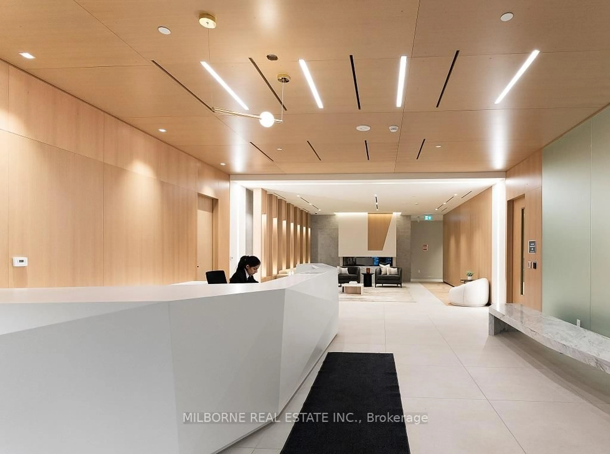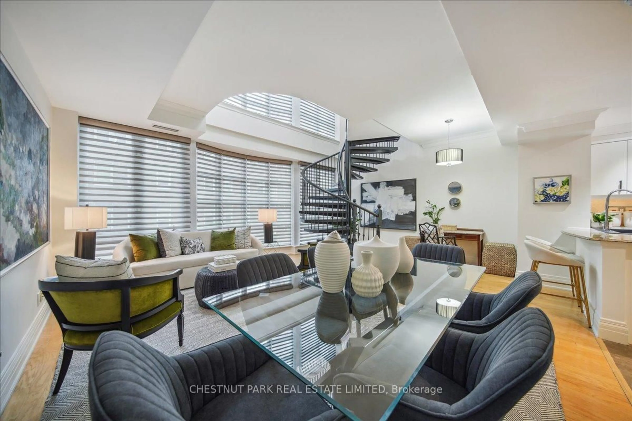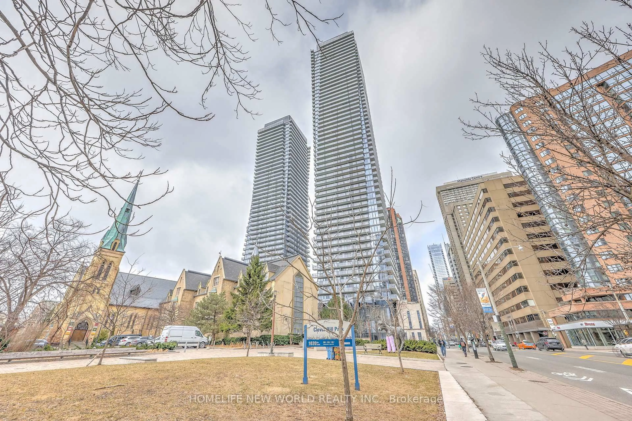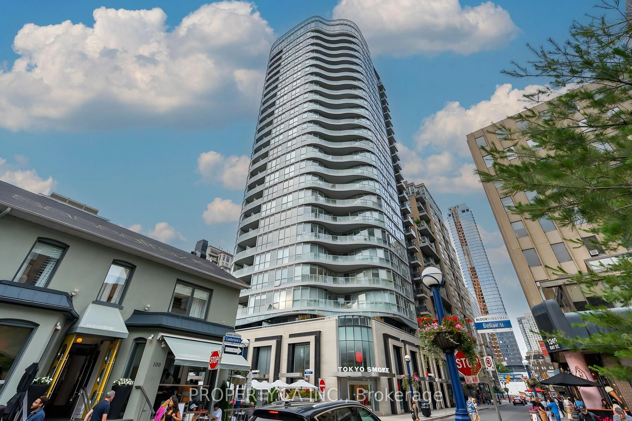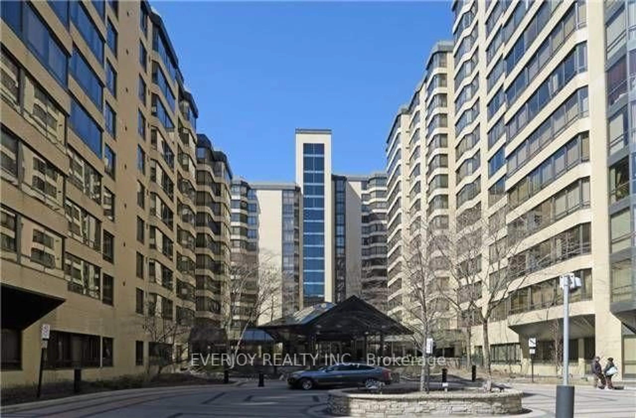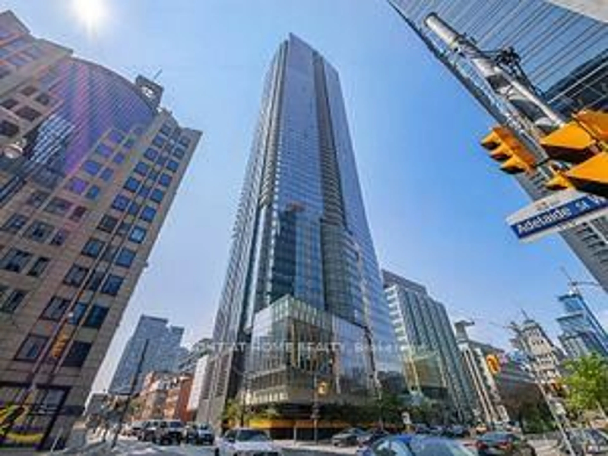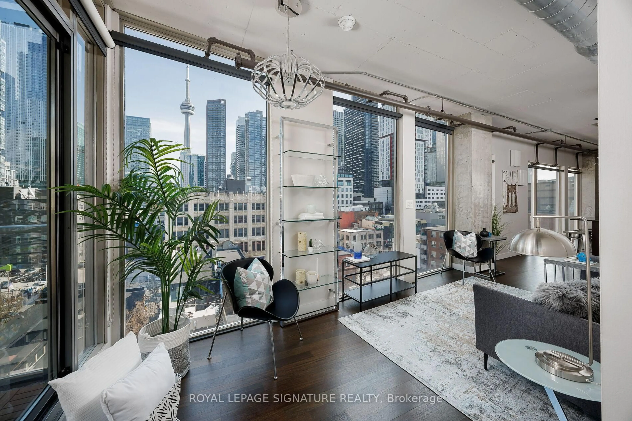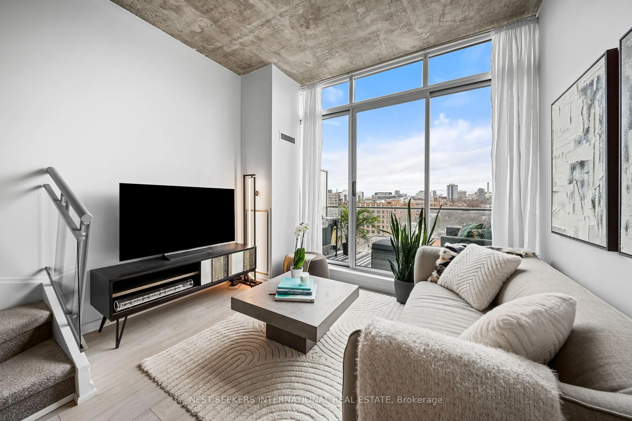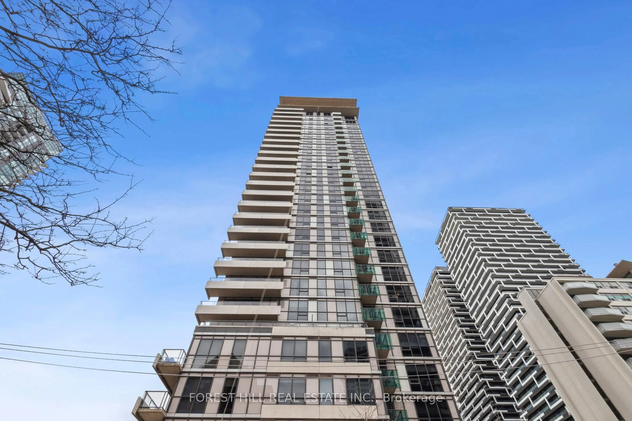160 Baldwin St #420, Toronto, Ontario M5T 3K7
Contact us about this property
Highlights
Estimated ValueThis is the price Wahi expects this property to sell for.
The calculation is powered by our Instant Home Value Estimate, which uses current market and property price trends to estimate your home’s value with a 90% accuracy rate.Not available
Price/Sqft$928/sqft
Est. Mortgage$5,149/mo
Maintenance fees$1161/mo
Tax Amount (2024)$4,320/yr
Days On Market60 days
Description
Welcome To Kensington Market! Formerly A 1920s School House, This Iconic Toronto Building Was Converted To Hard Lofts By Context Developments In 1999 And Remains A Favourite Among Loft Lovers & Real Estate Enthusiasts! Rarely-Available 2-Storey Layout With Soaring 20-Foot Ceilings & Coveted South-Exposure, Absolutely Sun-Drenched, With Floor-To-Ceiling Windows And Second Level Overlooking The Living Space Below. Incredible Kitchen Renovation Offering Huge Centre Island With Waterfall Stone Counter & Breakfast Bar, Stainless Steel Appliances, Custom Backsplash, & Loads Of Cabinet Space. Massive Second Level Primary Bedroom Makes A King-Sized Bed Look Small, & Dont Miss The Built-In Desk & Storage, Plus Triple Closet, & Renovated Spa-Inspired Bathroom. South-Facing 150 Square Foot Balcony With BBQ Get In Here In Time For Summer!
Property Details
Interior
Features
Main Floor
Bathroom
1.18 x 2.12Tile Floor / 2 Pc Bath / Quartz Counter
Living
5.1 x 4.51hardwood floor / W/O To Balcony / South View
Kitchen
3.0 x 4.79Tile Floor / Centre Island / Stainless Steel Appl
Dining
5.1 x 3.17hardwood floor / B/I Bar / Open Concept
Exterior
Features
Parking
Garage spaces 1
Garage type Built-In
Other parking spaces 0
Total parking spaces 1
Condo Details
Inclusions
Property History
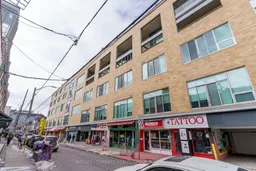 39
39Get up to 1% cashback when you buy your dream home with Wahi Cashback

A new way to buy a home that puts cash back in your pocket.
- Our in-house Realtors do more deals and bring that negotiating power into your corner
- We leverage technology to get you more insights, move faster and simplify the process
- Our digital business model means we pass the savings onto you, with up to 1% cashback on the purchase of your home
