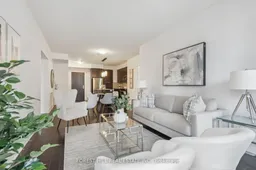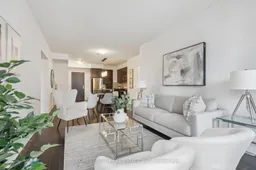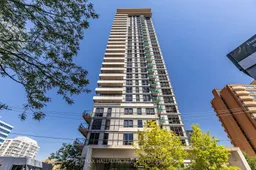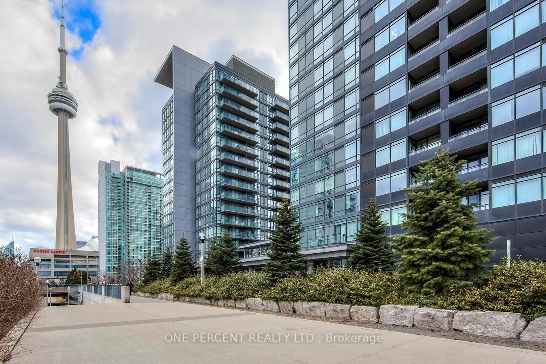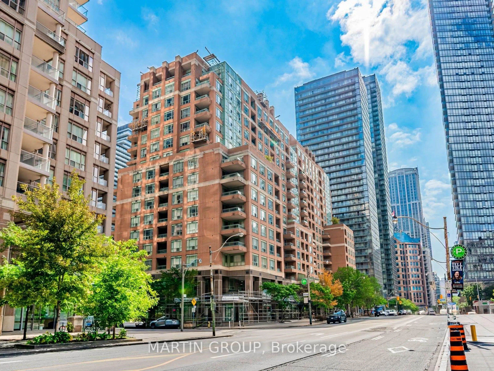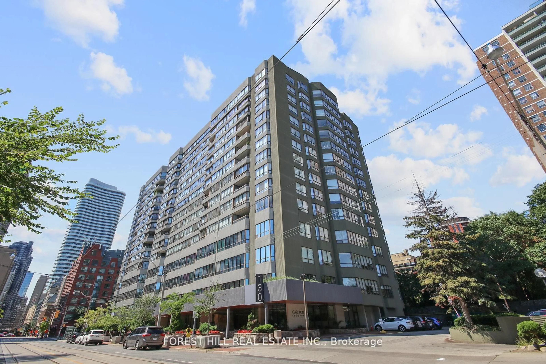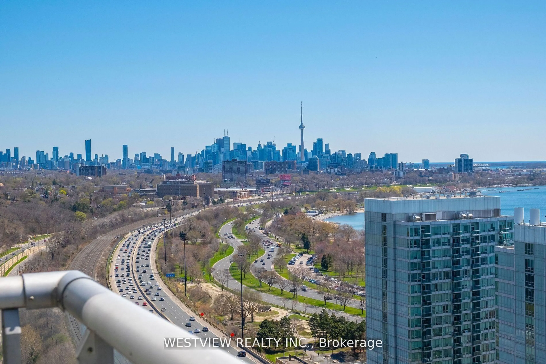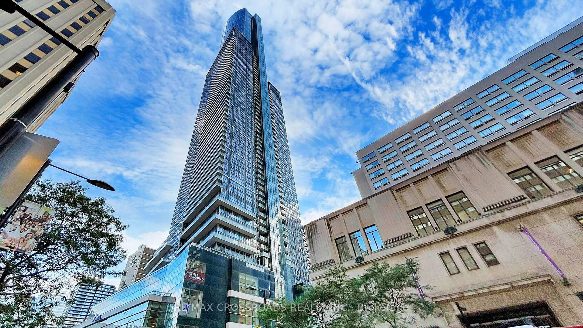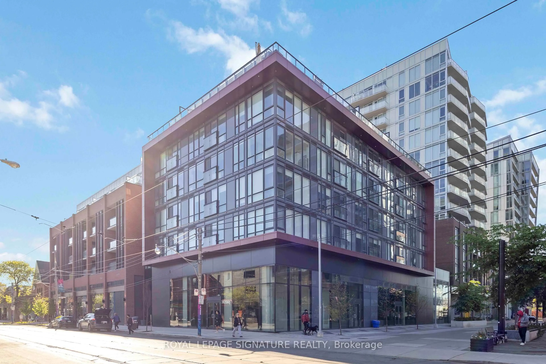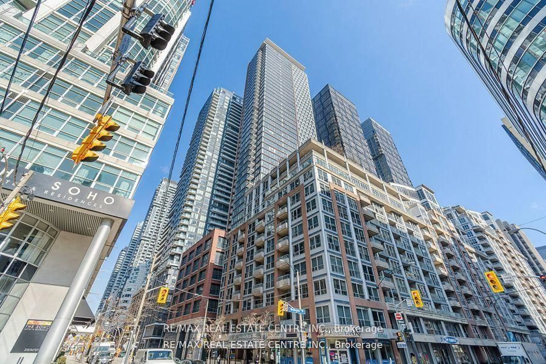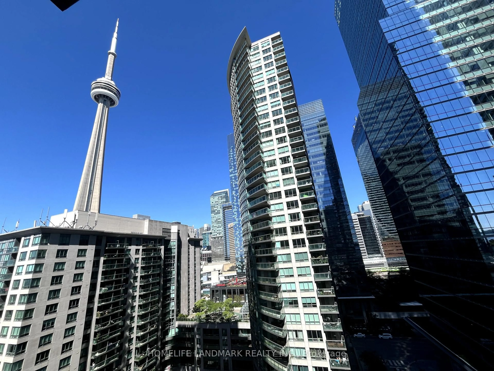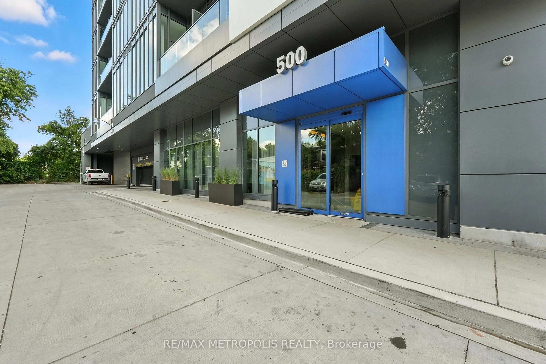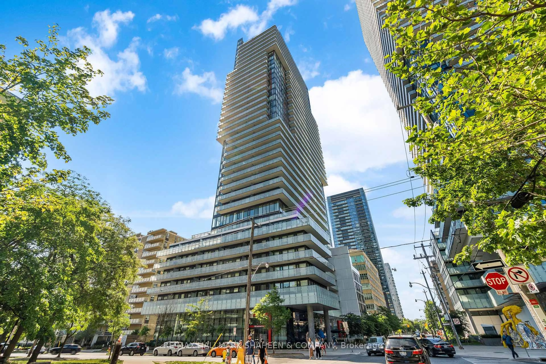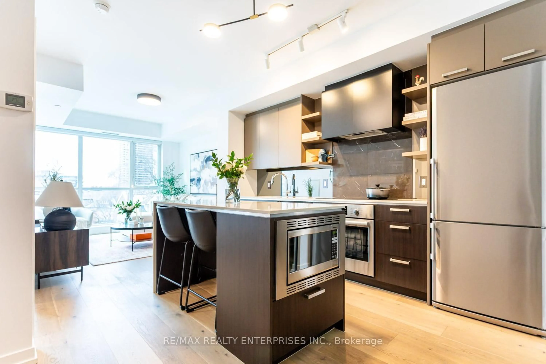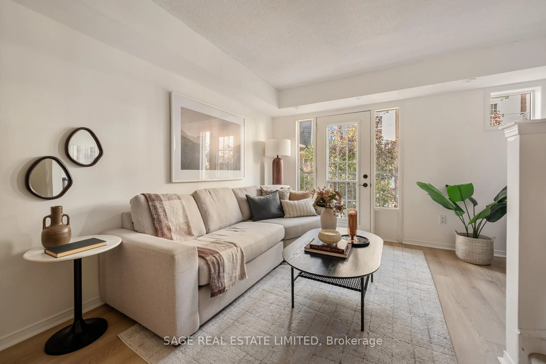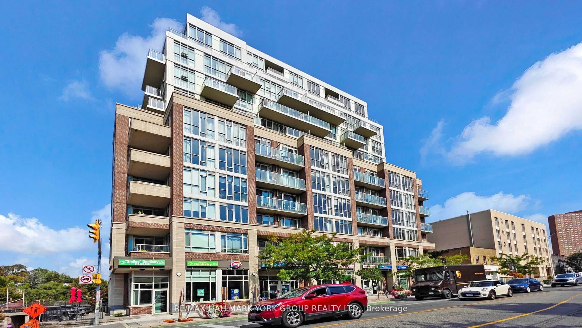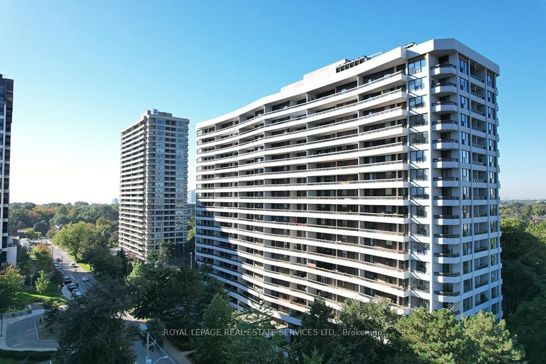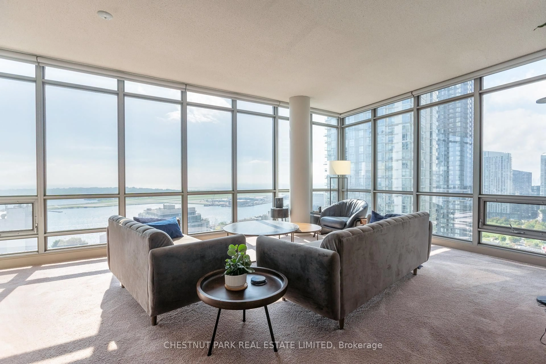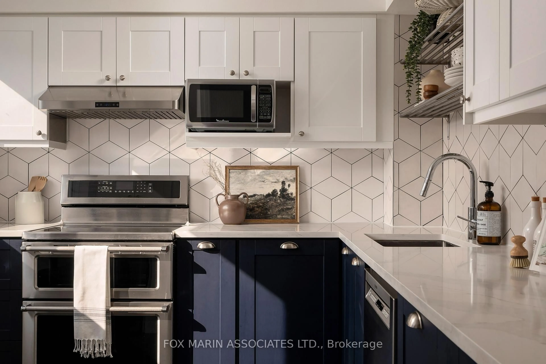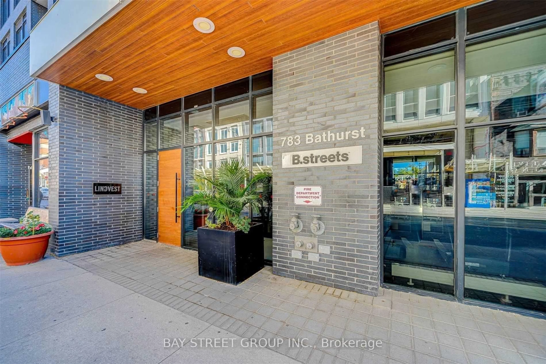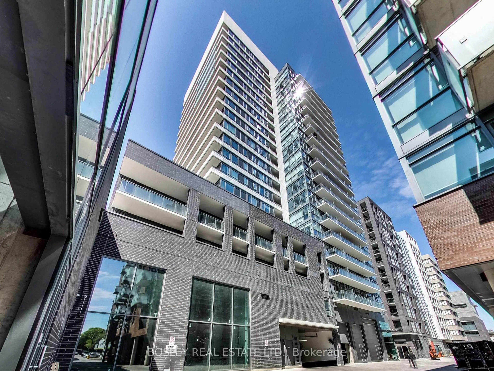Welcome to your dream home in midtown's most sought after address at 70 Roehampton! This stunning 2 bedroom 2 bathroom condo boasts a higly desirable split layout, offering the perfect balance of privacy and open-concept living. With floor-to-ceiling windows and soaring 9' ceilings this residence is flooded with natural light creating a bright and airy atmosphere. The thoughtfully designed open living and dining space seamlessly flows into a kitchen with high end appliances and a large island with storage. Both bedrooms are generously sized, with the primary bedroom featuring a luxurious en-suite bathroom and a walk-in closet. The second bedroom easily accommodates a queen bed with access to a second full bath. The unit is freshly painted top to bottom with high quality, premium paint for a fresh start. Located in one of Midtown's most vibrant and walkable areas you are steps away from top restaurants, shopping, entertainment, parks and top rated North Toronto Collegiate. This is a Tridel built 5 star premium condominium with LEED Gold certification that includes pool, sauna, cabana area, theatre, games room and more. Grab this opportunity to book your showing and own this gem today.
Inclusions: Stainless steel fridge, stove, dishwasher, newer B/I microwave range hood, washer, dryer, window coverings and all elfs.
