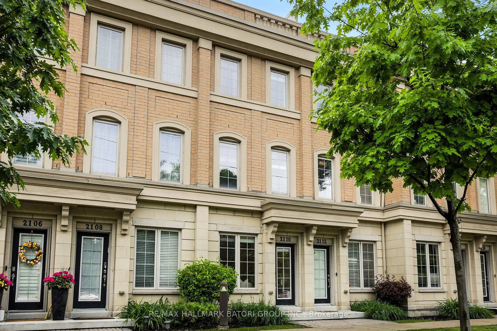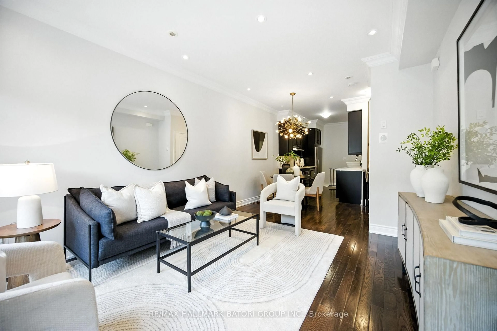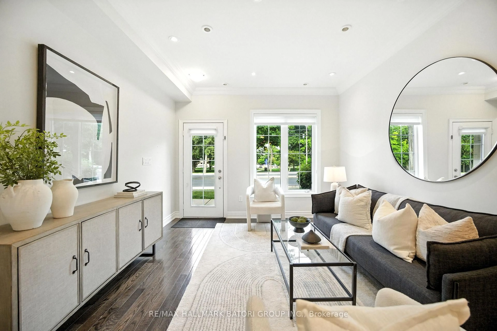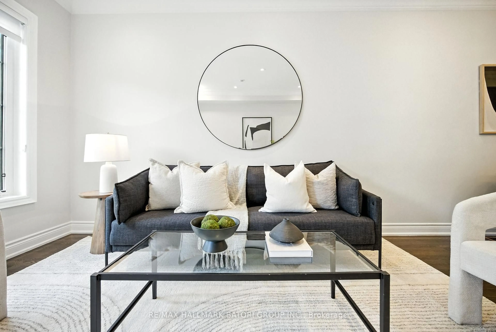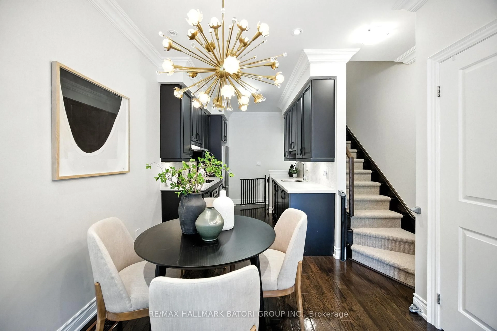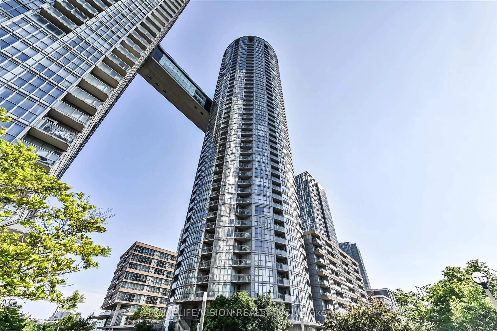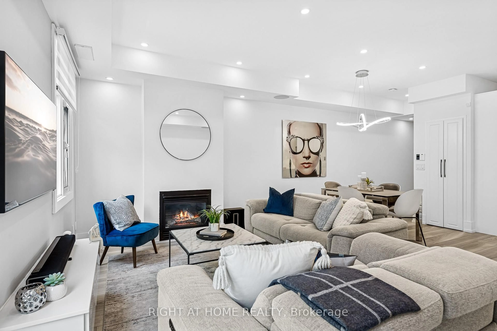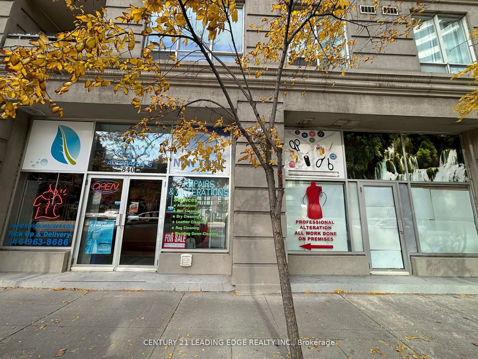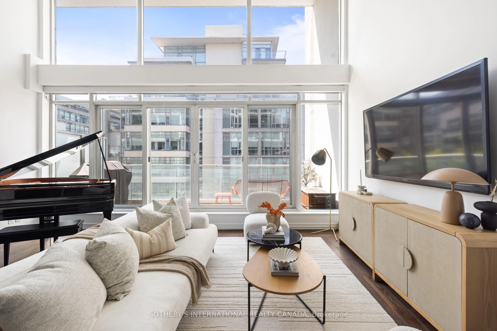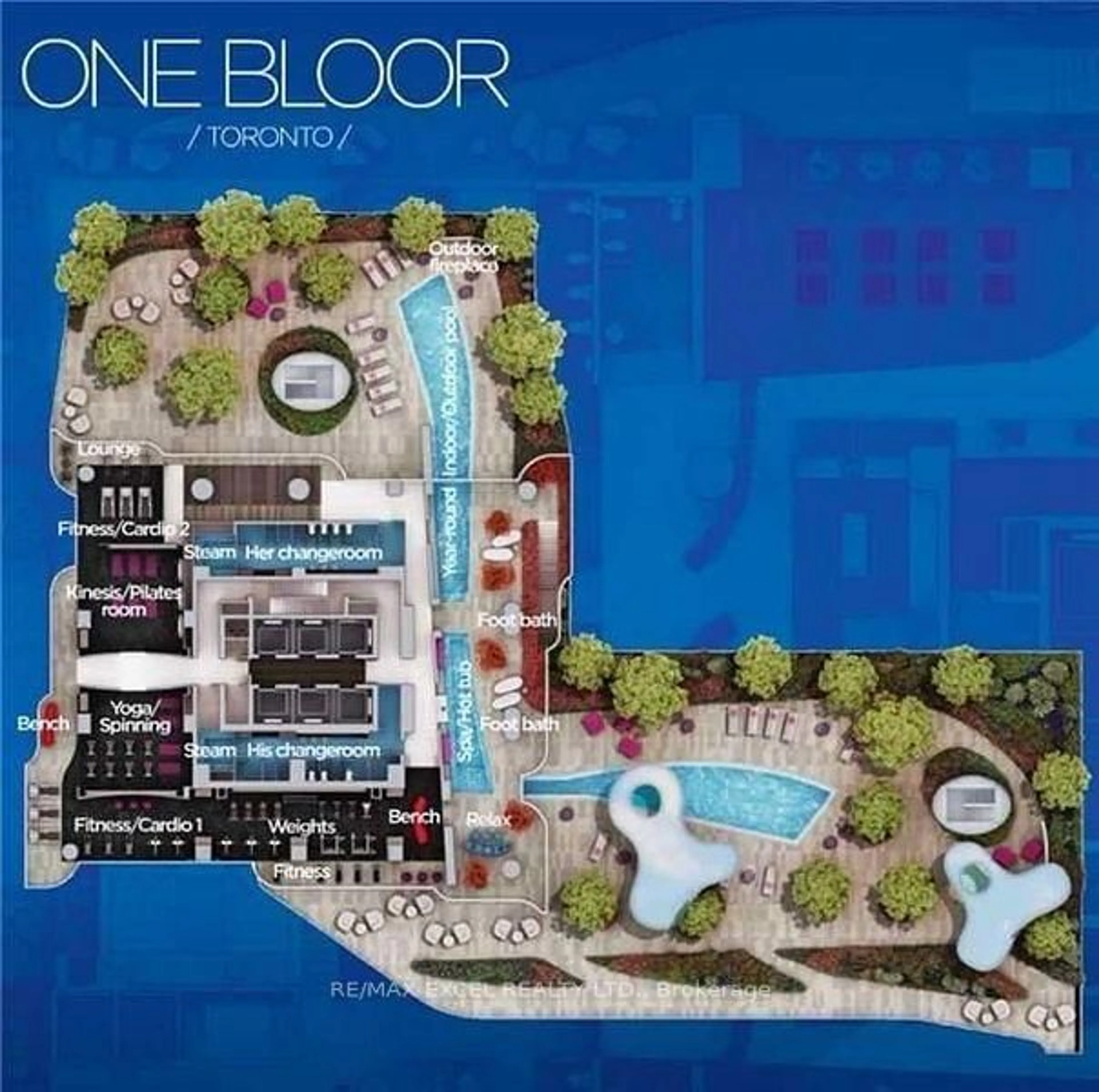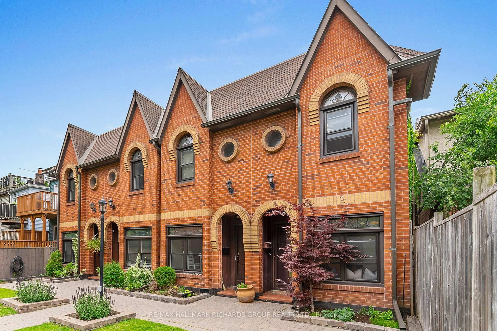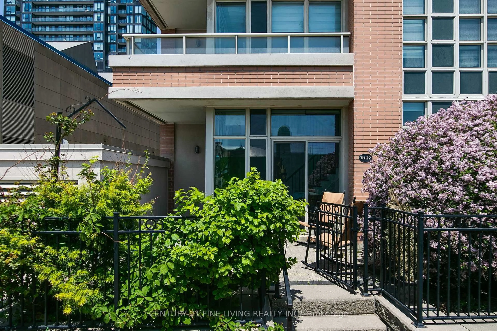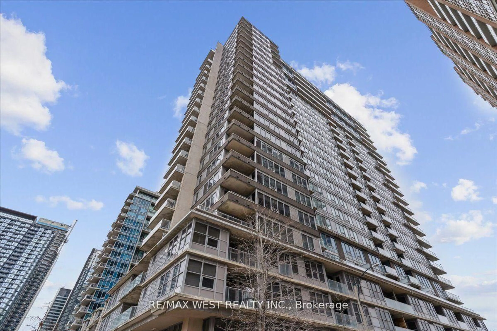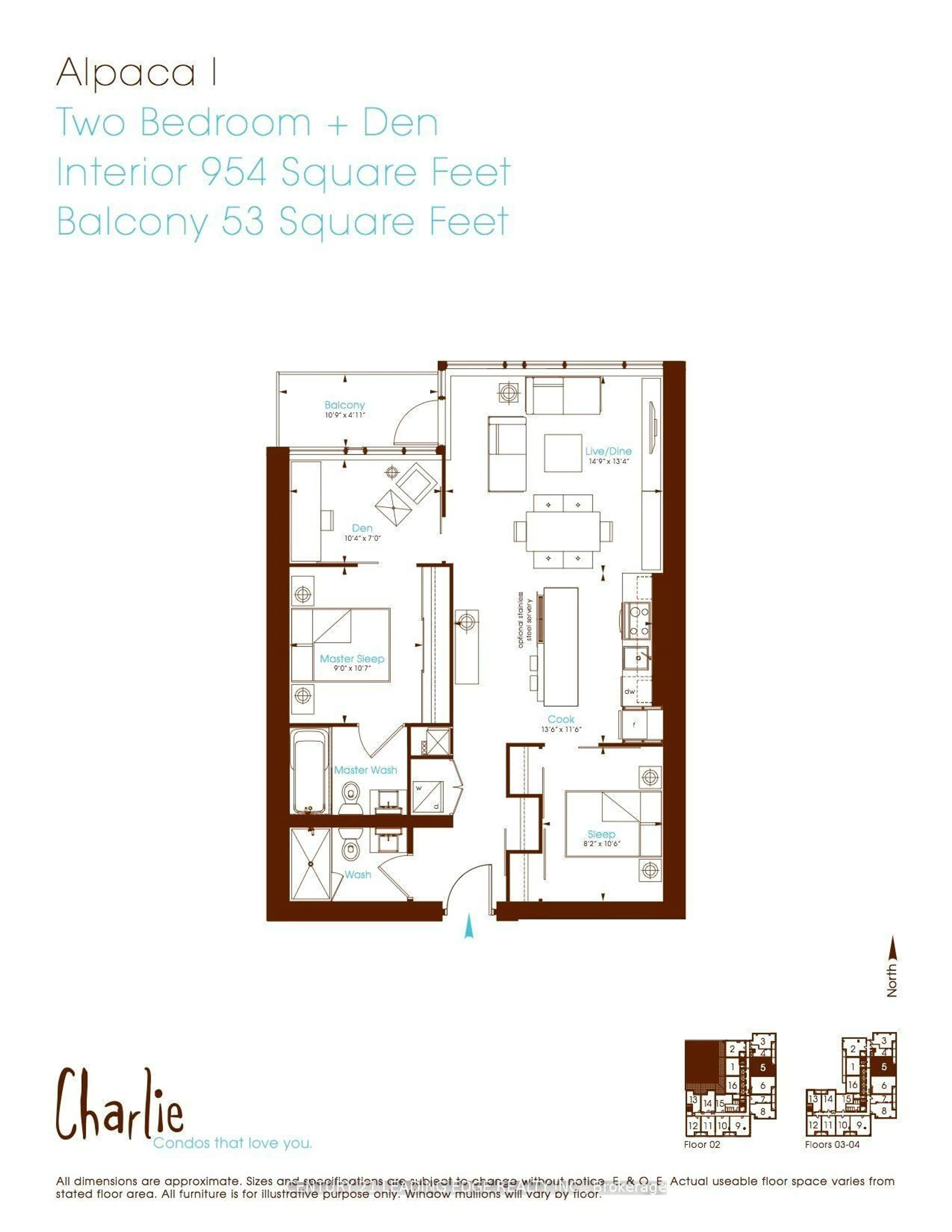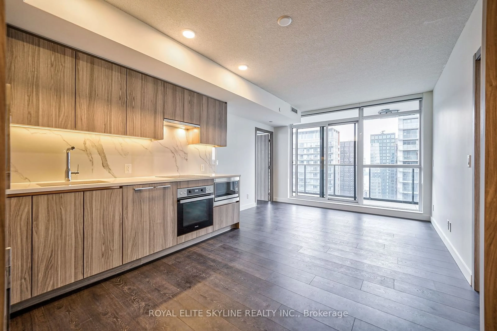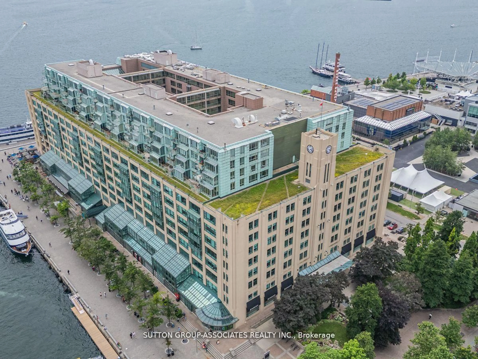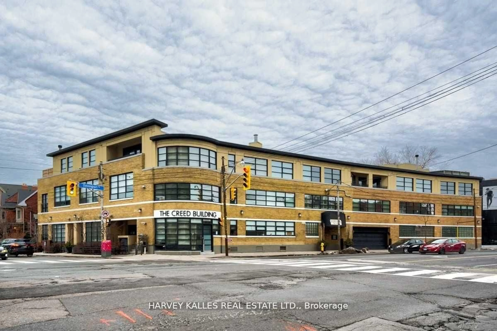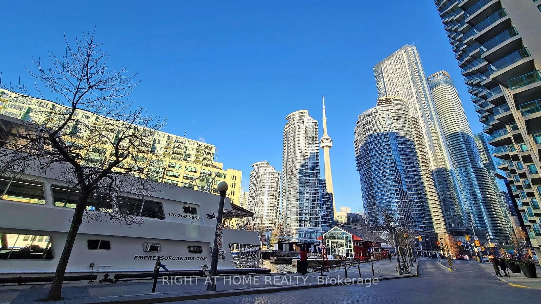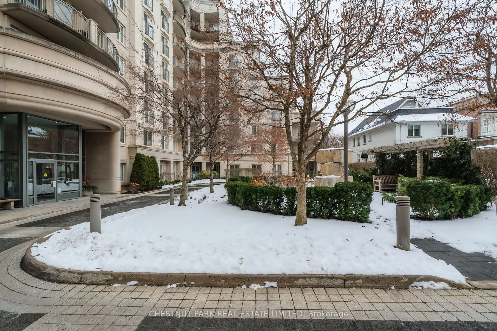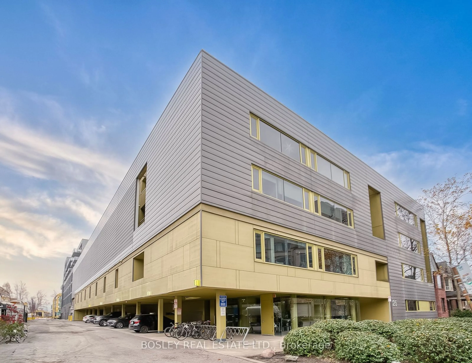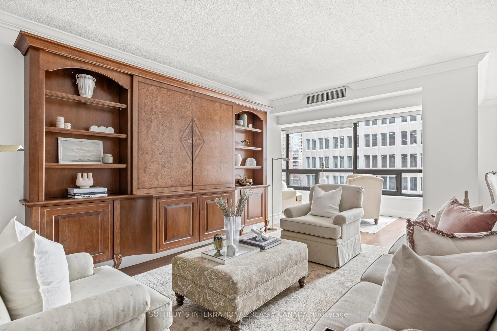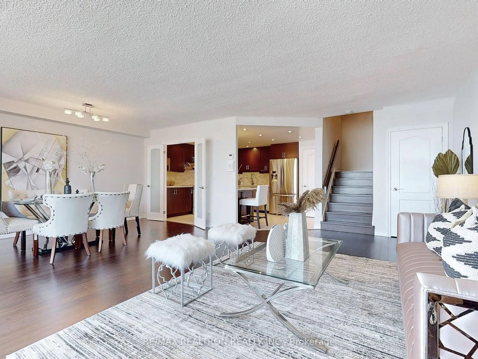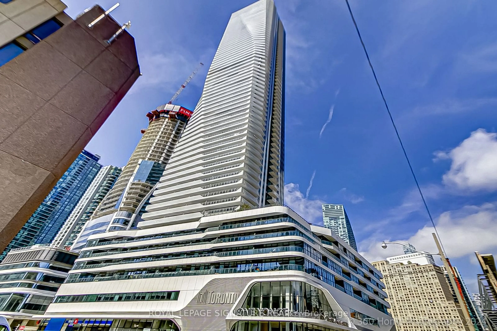2110 Bayview Ave, Toronto, Ontario M4N 0A4
Contact us about this property
Highlights
Estimated ValueThis is the price Wahi expects this property to sell for.
The calculation is powered by our Instant Home Value Estimate, which uses current market and property price trends to estimate your home’s value with a 90% accuracy rate.Not available
Price/Sqft$951/sqft
Est. Mortgage$5,278/mo
Maintenance fees$454/mo
Tax Amount (2025)$6,364/yr
Days On Market2 days
Description
Sophisticated Urban Living in This Designer Townhome. Experience refined city living in this spectacular 4-storey townhouse, showcasing a designer-curated interior with luxurious finishes throughout. Featuring 3+1 spacious bedrooms and 3 modern bathrooms, this home offers an exceptional layout including a full-floor primary retreat on the 3rd level. Enjoy high ceilings on every floor including a soaring 13-ft basement and seamless indoor-outdoor flow with a stunning rooftop terrace boasting panoramic city views and a natural gas line for a barbeque. The open-concept main level is anchored by a well-appointed kitchen with top-of-the-line stainless steel appliances and sleek design. The finished lower level adds 404 square feet of comfortable, liveable space, bringing the total interior space to almost 1,750 square feet. Direct underground parking with interior access connects to a finished rec room for added comfort and practicality.
Property Details
Interior
Features
Main Floor
Living
4.13 x 3.51hardwood floor / Open Concept / O/Looks Frontyard
Dining
2.78 x 2.05hardwood floor / Combined W/Living / Pot Lights
Kitchen
3.28 x 2.48Stainless Steel Appl / Galley Kitchen / hardwood floor
Exterior
Features
Parking
Garage spaces 1
Garage type Underground
Other parking spaces 0
Total parking spaces 1
Condo Details
Amenities
Bbqs Allowed, Visitor Parking
Inclusions
Property History
 27
27Get up to 1% cashback when you buy your dream home with Wahi Cashback

A new way to buy a home that puts cash back in your pocket.
- Our in-house Realtors do more deals and bring that negotiating power into your corner
- We leverage technology to get you more insights, move faster and simplify the process
- Our digital business model means we pass the savings onto you, with up to 1% cashback on the purchase of your home
