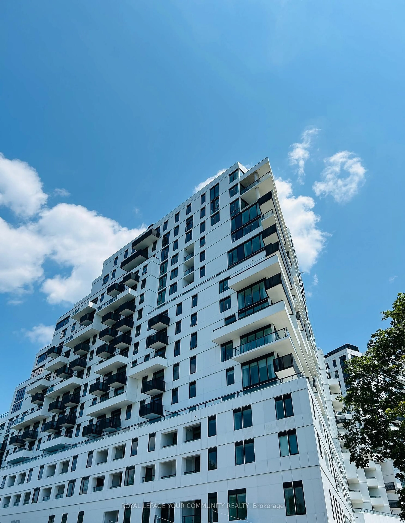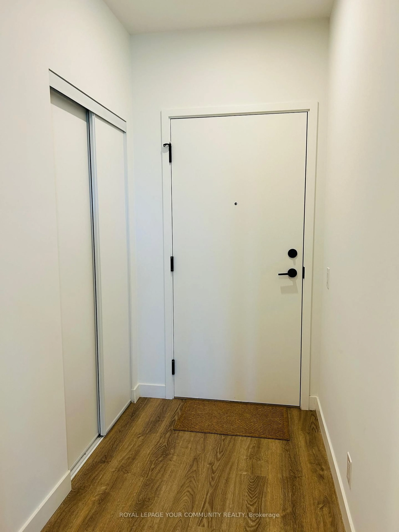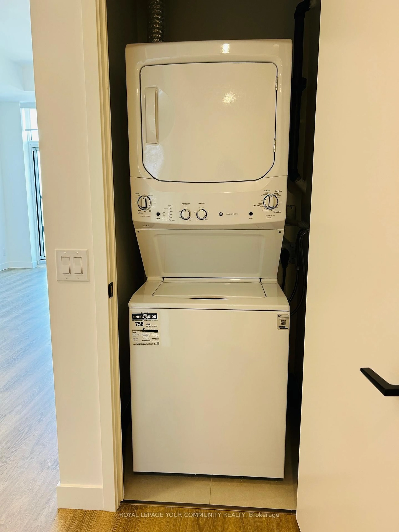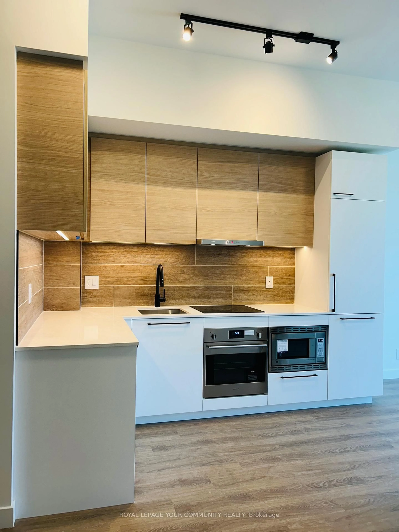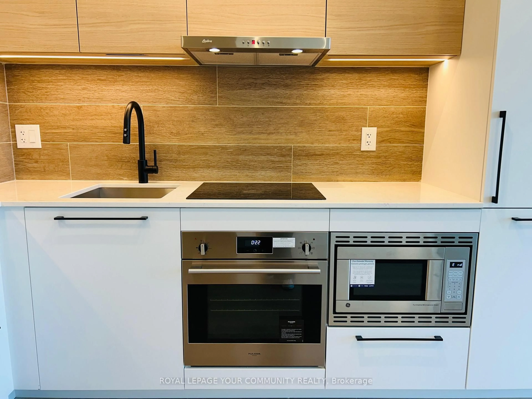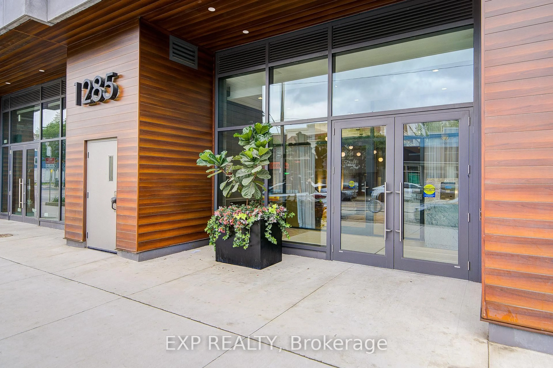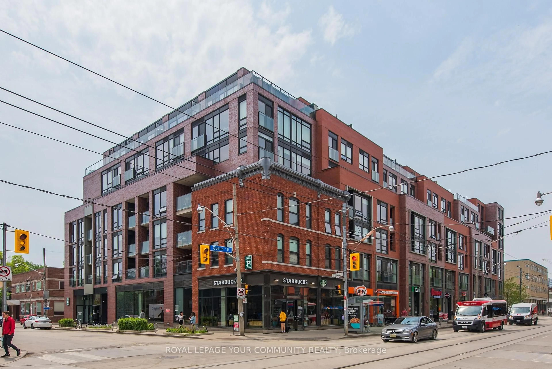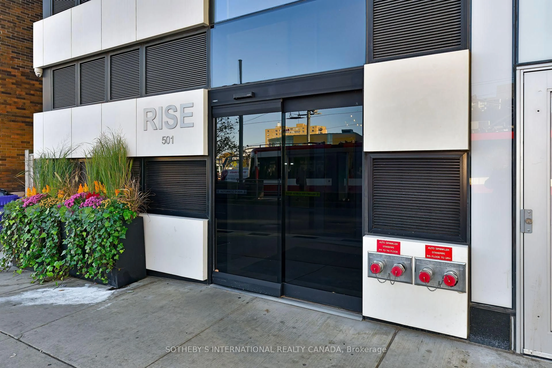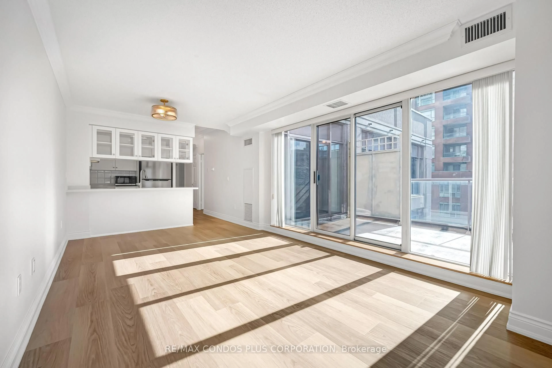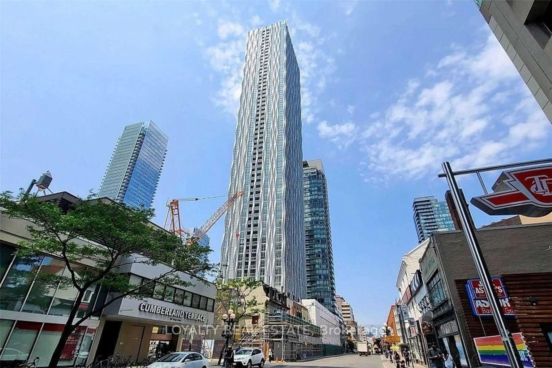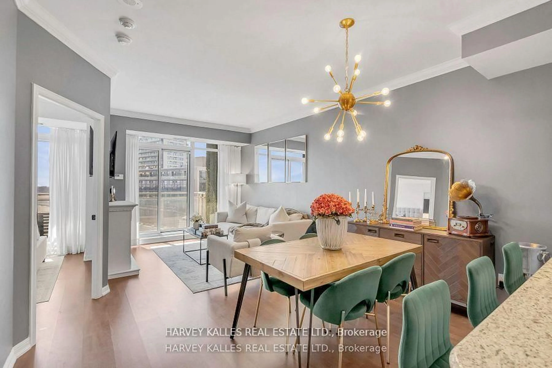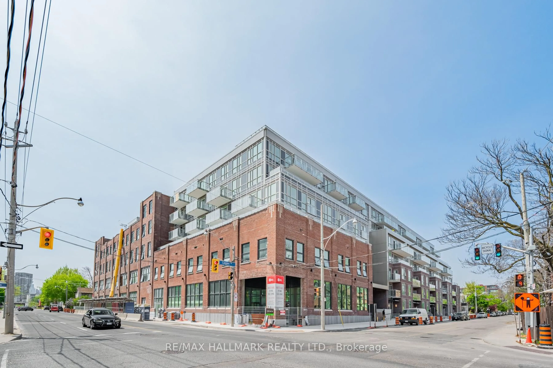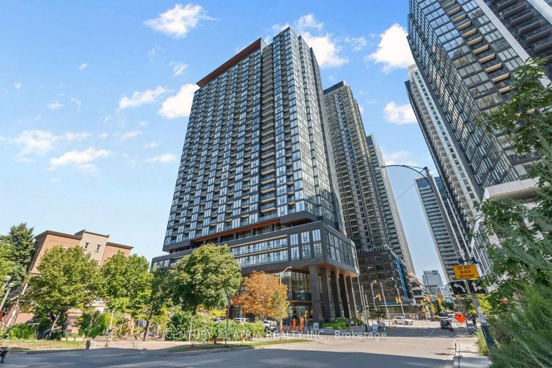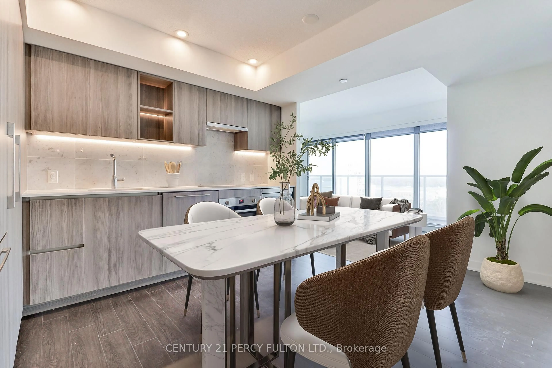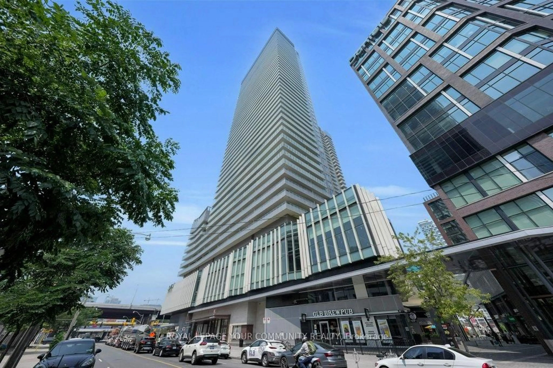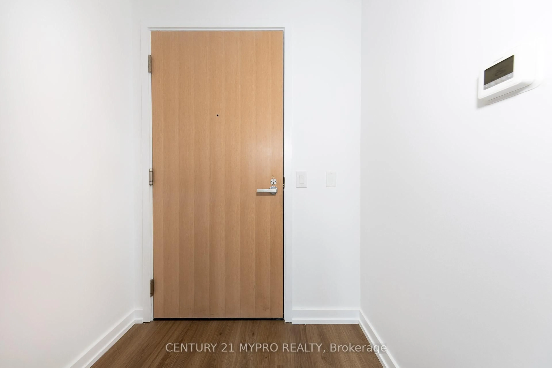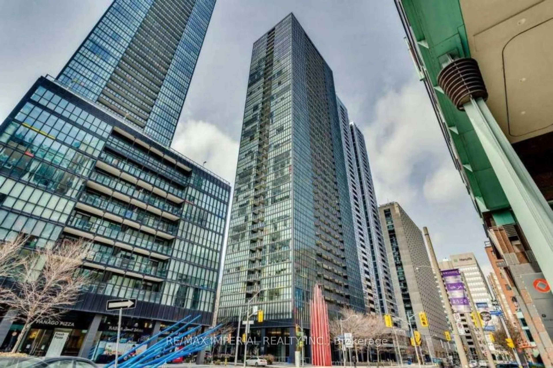1050 Eastern Ave #721, Toronto, Ontario M4L 0B7
Contact us about this property
Highlights
Estimated valueThis is the price Wahi expects this property to sell for.
The calculation is powered by our Instant Home Value Estimate, which uses current market and property price trends to estimate your home’s value with a 90% accuracy rate.Not available
Price/Sqft$904/sqft
Monthly cost
Open Calculator

Curious about what homes are selling for in this area?
Get a report on comparable homes with helpful insights and trends.
+12
Properties sold*
$794K
Median sold price*
*Based on last 30 days
Description
Don't miss the opportunity to own a brand new, never lived in 711 sq. ft. suite at the iconic Queen & Ashbridge Condos located in the picturesque and highly sought after Beaches area which effortlessly combines peaceful lakeside living with vibrant urban energy. The functional bright and airy open concept floor plan boasts two spacious bedrooms, as well as, two luxurious washrooms. The unobstructed, expansive city views and partial waterfront views are both awe inspiring and breathtaking. With soaring ceilings, wide plank floors throughout, modern finishes, 1 underground parking spot and a stunning integrated kitchen, there is not much left to be desired. Approximately $5500 spent on upgrades! The vast array of amenities include a magnificent rooftop terrace, 24 hour concierge, Sky Club lounge and fitness centre, to name a few. Centrally located and just steps away from Woodbine Beach, Queen Street East, the TTC, streetcar, restaurants, shops, cafes and much, much more.
Property Details
Interior
Features
Main Floor
Br
2.74 x 3.053 Pc Ensuite / Closet / Window
2nd Br
2.74 x 3.05Vinyl Floor / Closet / Window Flr to Ceil
Kitchen
5.79 x 2.74Combined W/Living / Modern Kitchen / Quartz Counter
Bathroom
0.0 x 0.03 Pc Bath / Tile Floor / Quartz Counter
Exterior
Features
Parking
Garage spaces 1
Garage type Underground
Other parking spaces 0
Total parking spaces 1
Condo Details
Amenities
Visitor Parking, Rooftop Deck/Garden, Gym, Concierge, Games Room, Guest Suites
Inclusions
Property History
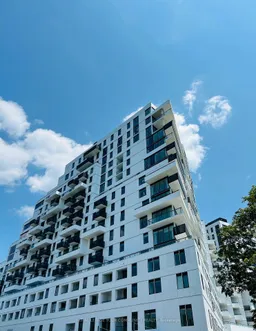 30
30