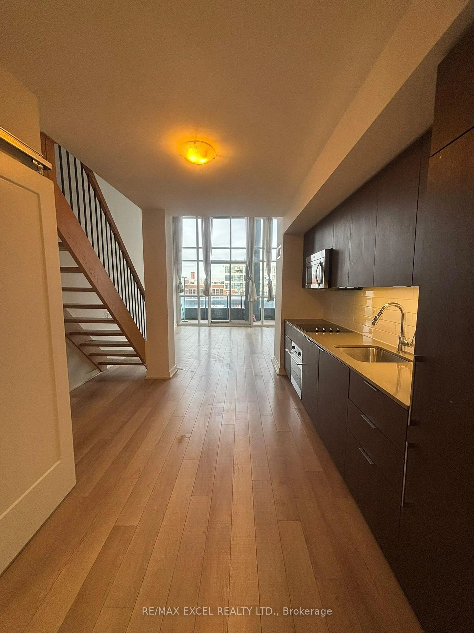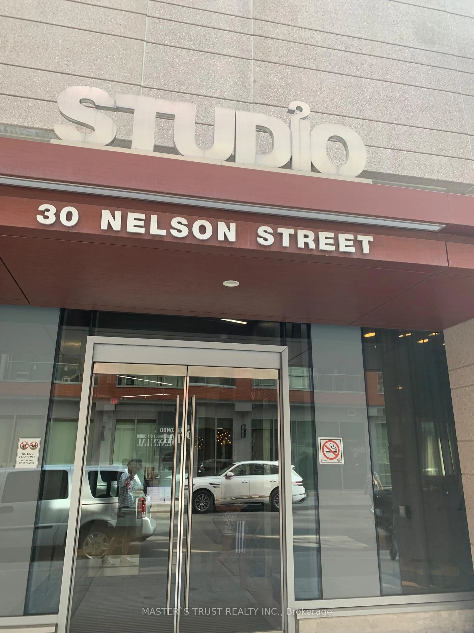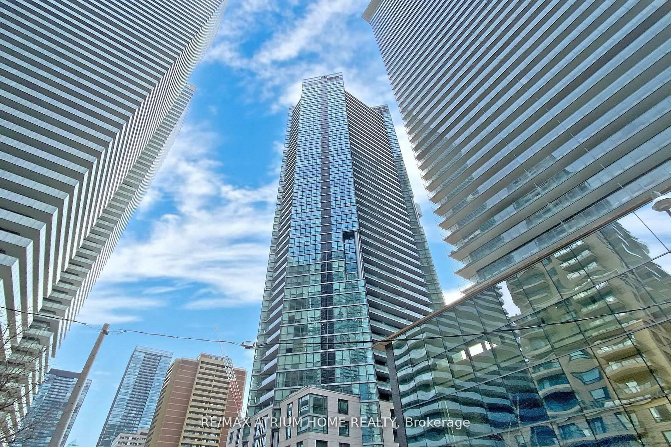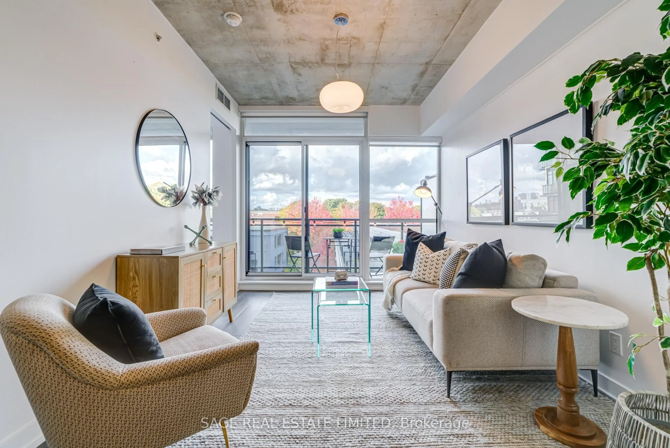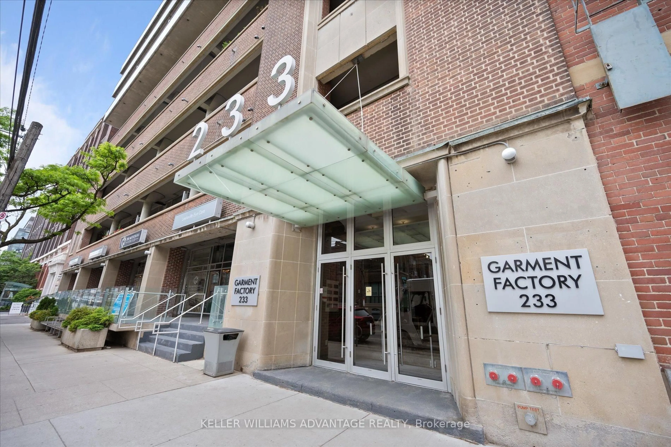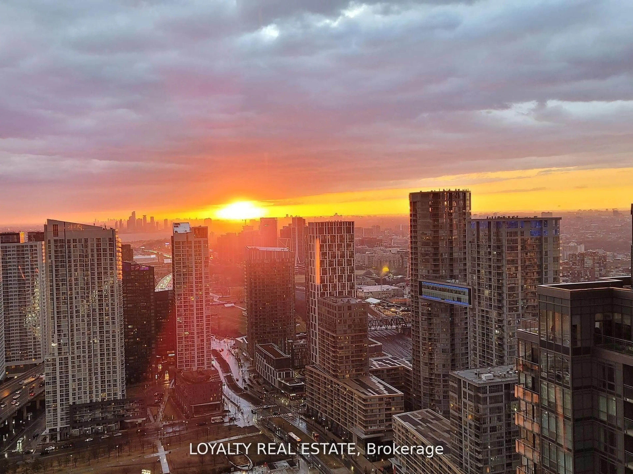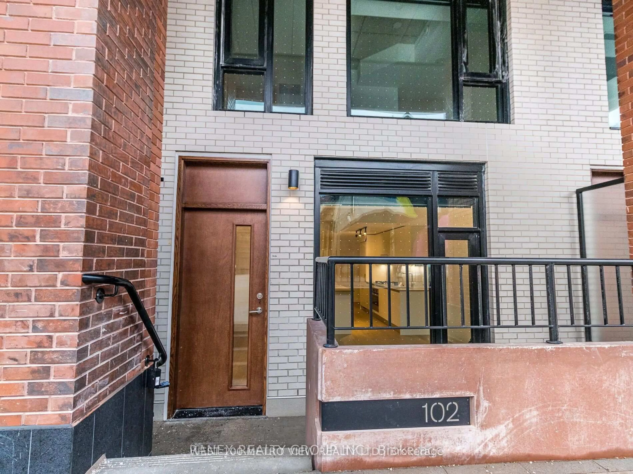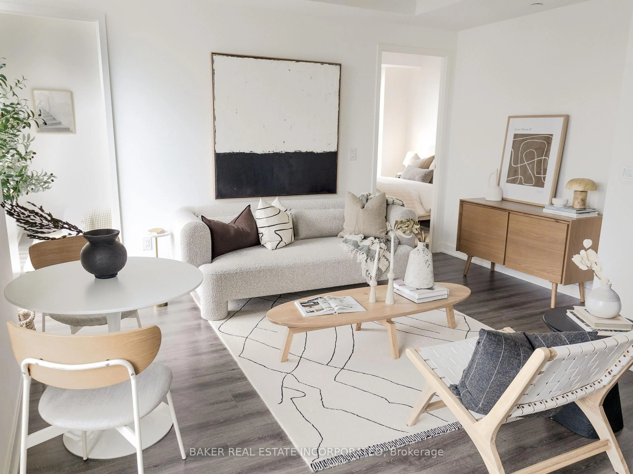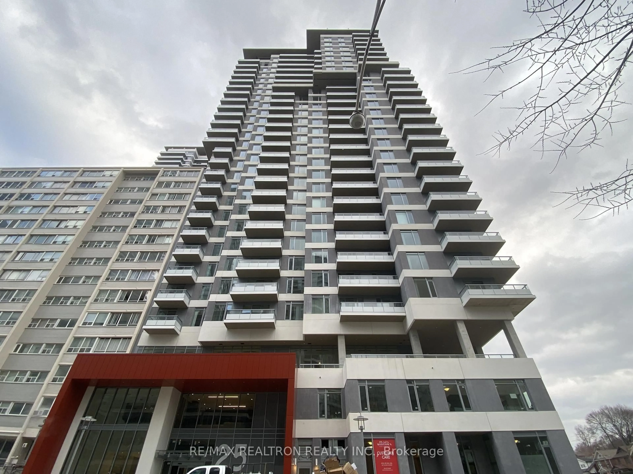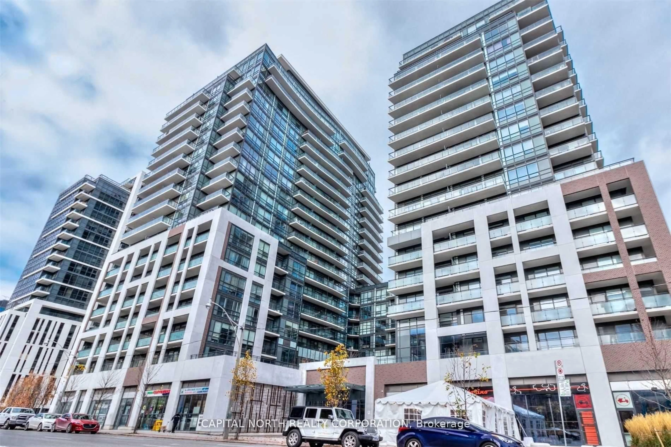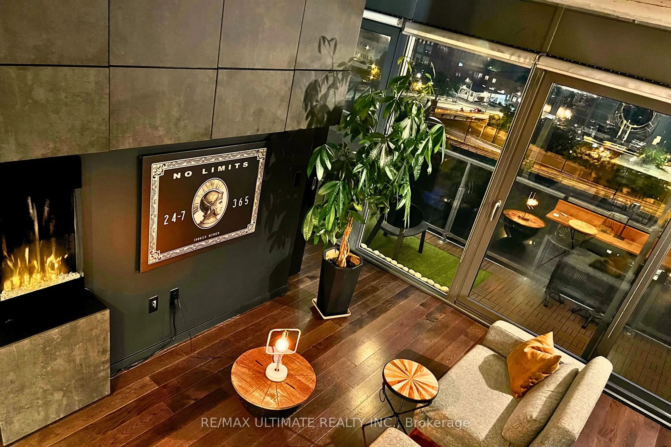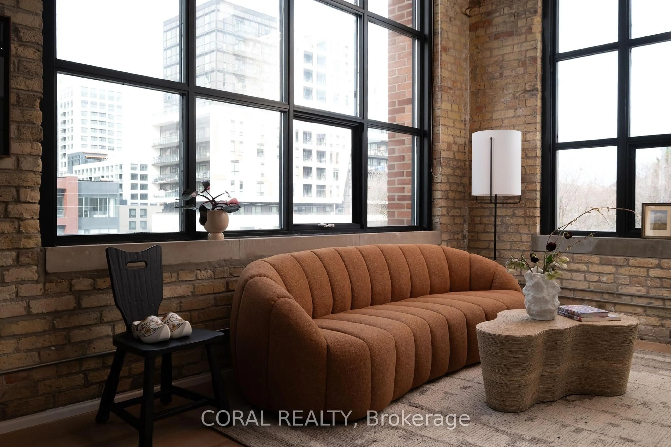Discover a truly rare gem in the heart of Leslieville at the sought-after Flat Iron Lofts! This bright and stylish 650 sqft 1+den loft offers a unique blend of indoor comfort and outdoor living. The real showstopper? An expansive 400+ sqft south-facing terrace, perfect for lounging, dining, gardening, or hosting unforgettable summer get-togethers (including an outdoor gas line for bbq!). Inside, you'll find a smart, functional layout with tons of natural light, 9ft high ceilings, a large custom kitchen island and a gas stove. The spacious primary bedroom comfortably fits a king bed and boasts a generous walk-in closet - a rare find! Need that extra space? The separate den with a sliding door is the ideal space for a second bedroom or a private home office. This unit also comes with 1 parking and 1 locker. Steps from trendy shops, cafes, parks, and transit, this is urban living fitted with a refreshing loft style interior. Opportunities like this don't come up often - make it yours!
Inclusions: Stainless steel fridge, gas stove, range microwave, dishwasher, washer/dryer. Gas bbq connection & hose bib located on the terrace, electrical light fixtures, window coverings. 1 parking and 1 locker included.
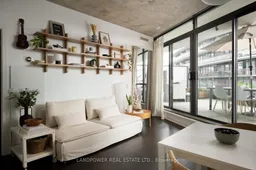 37
37

