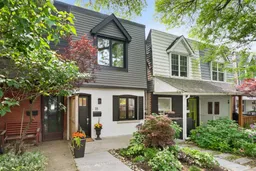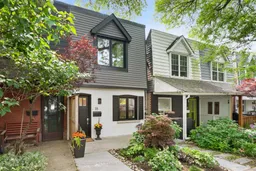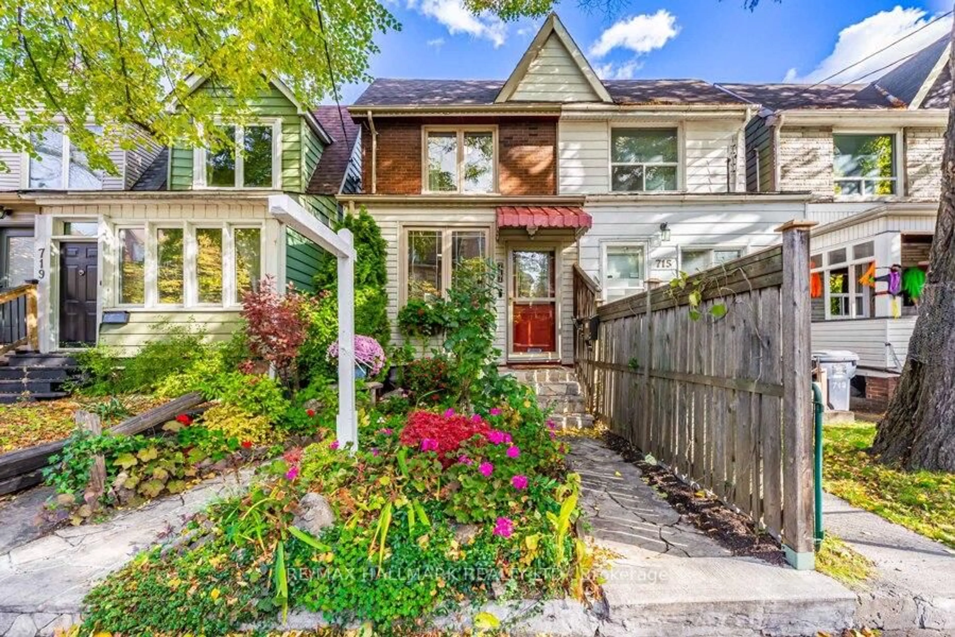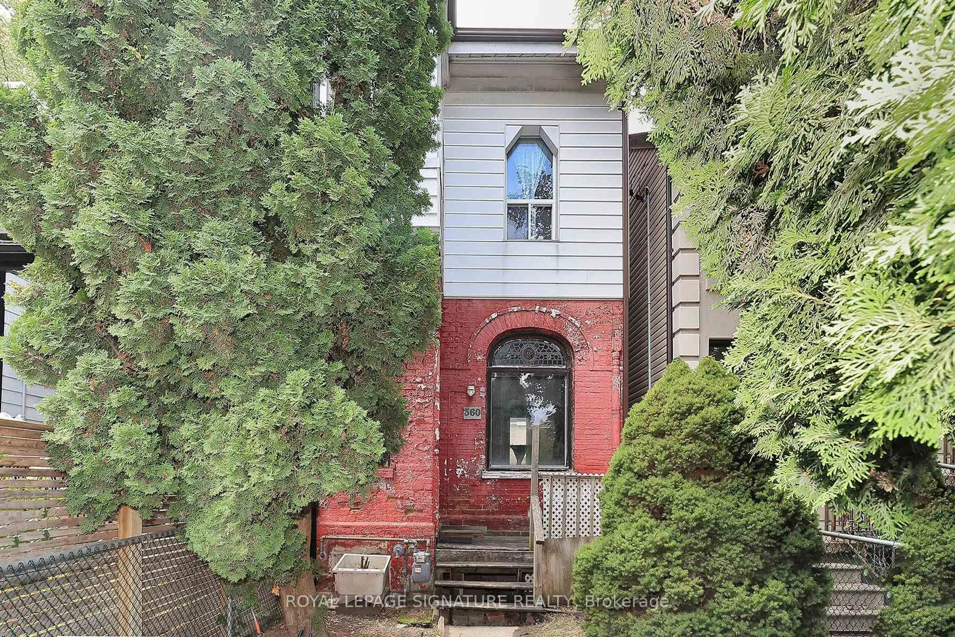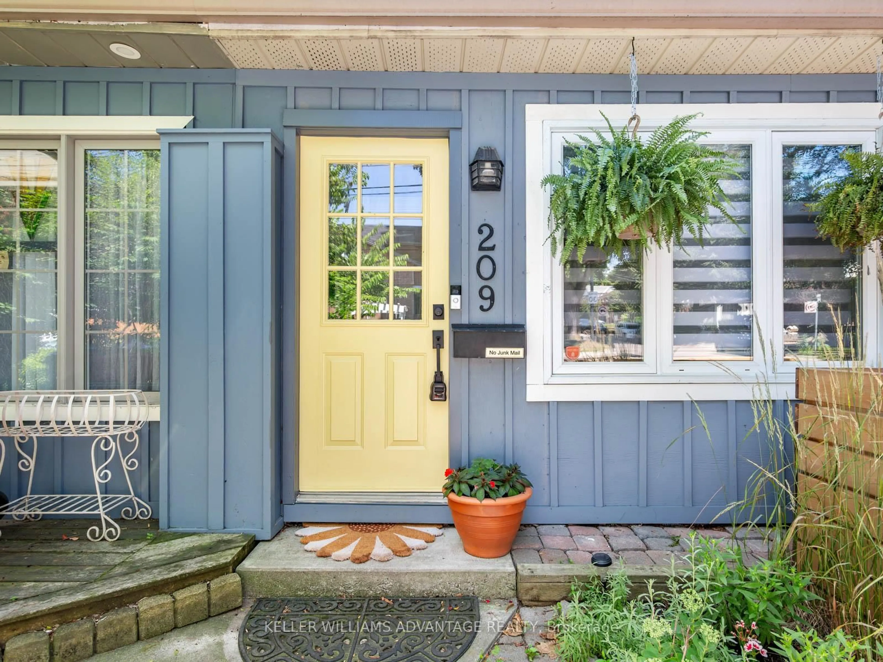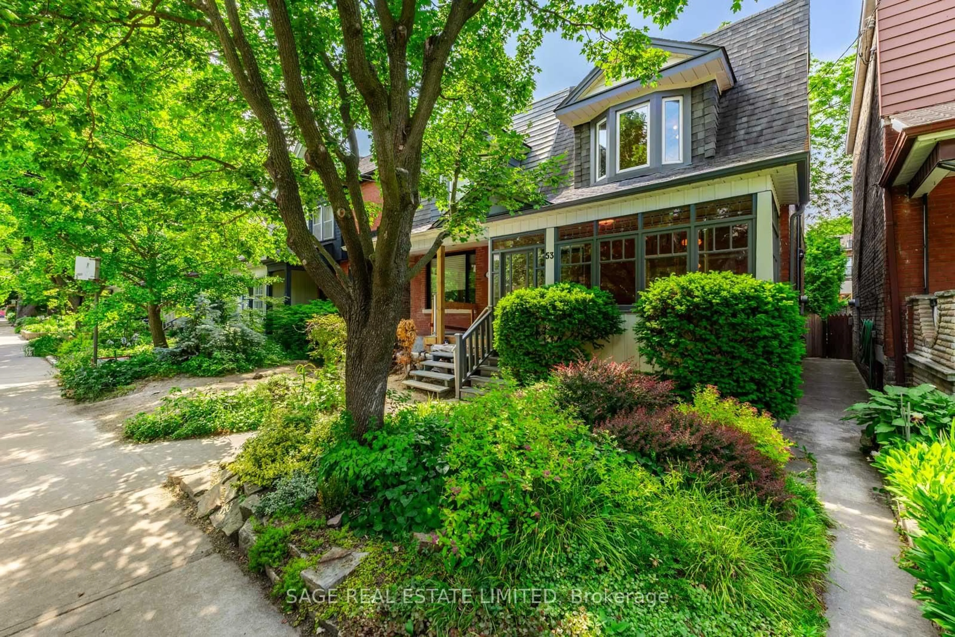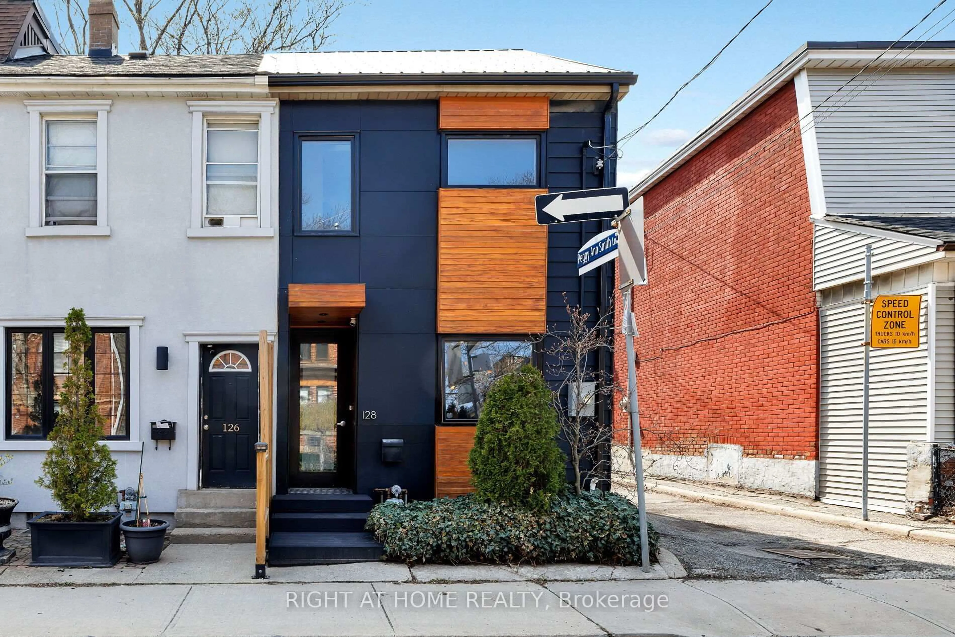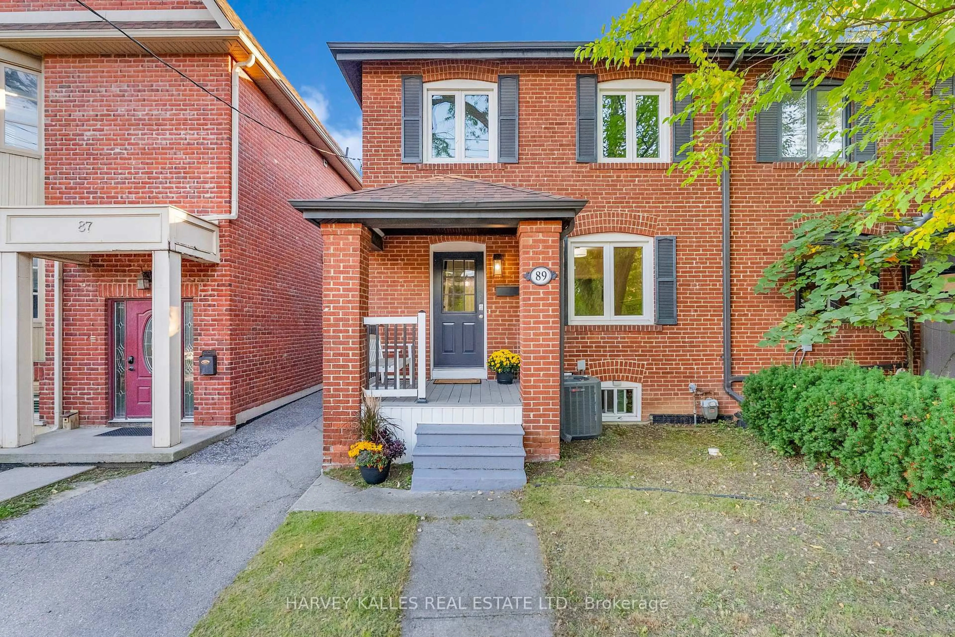We're All In on Alton! Welcome to 18 Alton Avenue, where charm, comfort, and community come together on one of Leslieville's most loved streets. We might be biased, but we think this could be the cutest house on the block. Inside, you'll find two bedrooms, two bathrooms, and just the right amount of space to stretch out or settle in. The main floor flows effortlessly, with natural light pouring into a warm, open-concept layout that still feels cozy and grounded. The kitchen opens out to a beautifully landscaped backyard, while the finished basement provides the bonus space every homebuyer hopes for, extending the living space with a generous recreation room, a full second bathroom, and laundry. Laneway parking and numerous upgrades ensure turnkey ease. Step outside and enjoy morning walks through Greenwood Park, fresh finds at the Leslieville Farmers Market, and leisurely brunches or local brews along Queen Street East. Just steps from Queen Street and the streetcar stop and with shops, bakeries, groceries, and transit all close at hand, this is a neighbourhood where daily life feels effortless. Whether it's your first home or your forever one, 18 Alton Avenue is the kind of place that just feels right.
Inclusions: KitchenAid oven, LG fridge, Bosch dishwasher, Whirlpool built-in microwave, LG washing machine & Midea dryer. All light fixtures, all window coverings (unless excluded), all bathroom mirrors, Google thermostat, Ring motion sensors & alarm system, TV mount (basement), Storage unit (basement). Plenty of storage under the deck in the backyard. See the feature sheet for the full list of upgrades.
