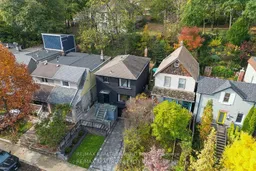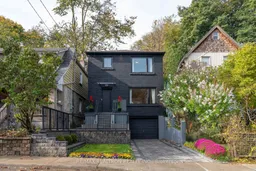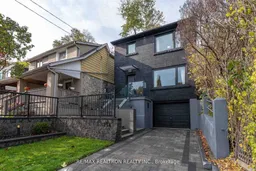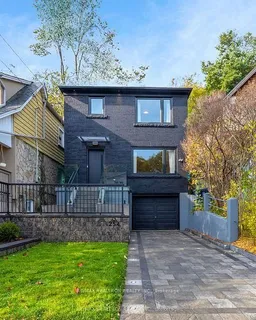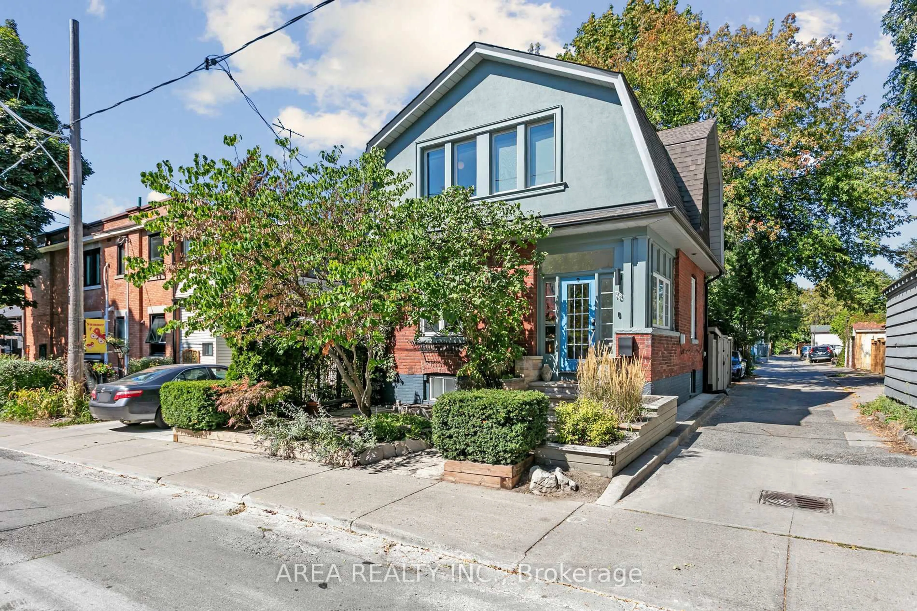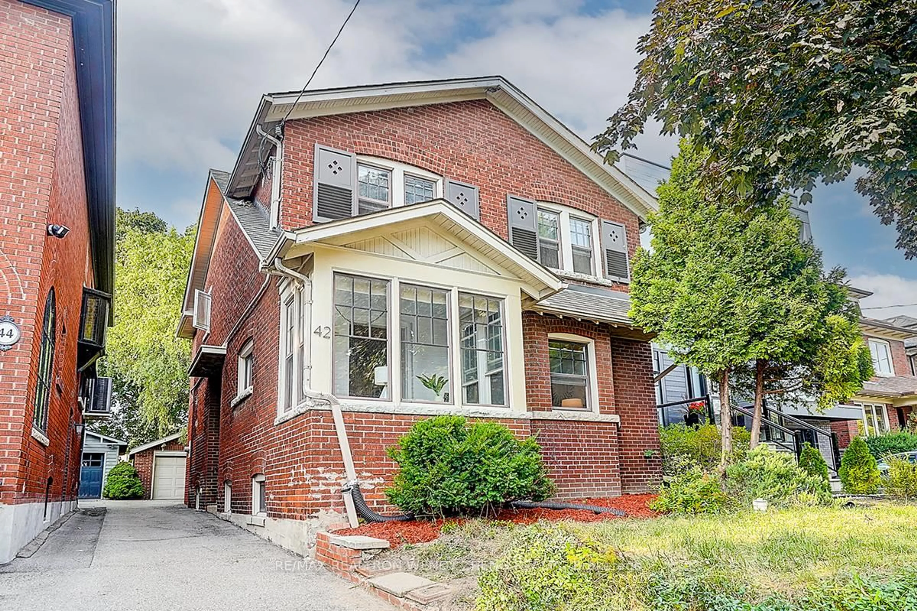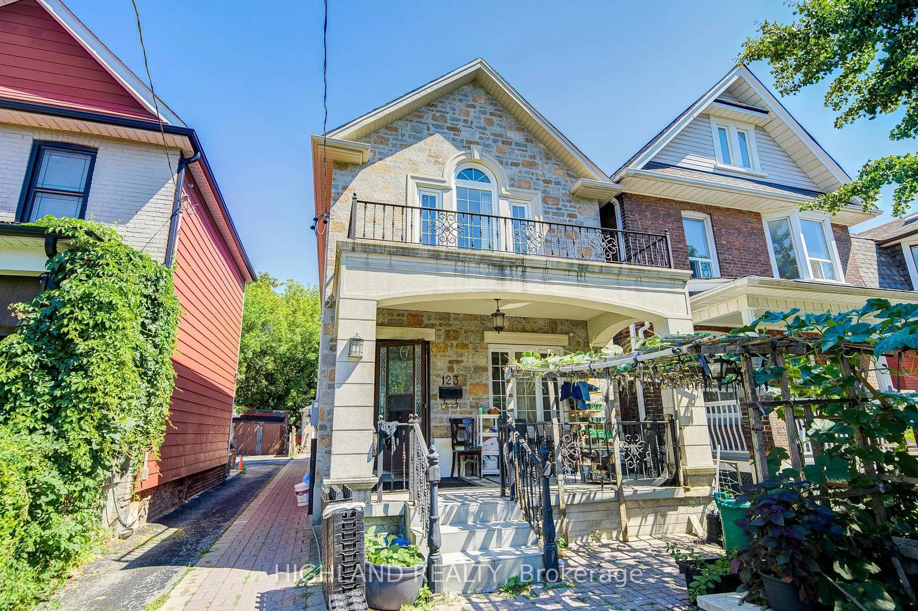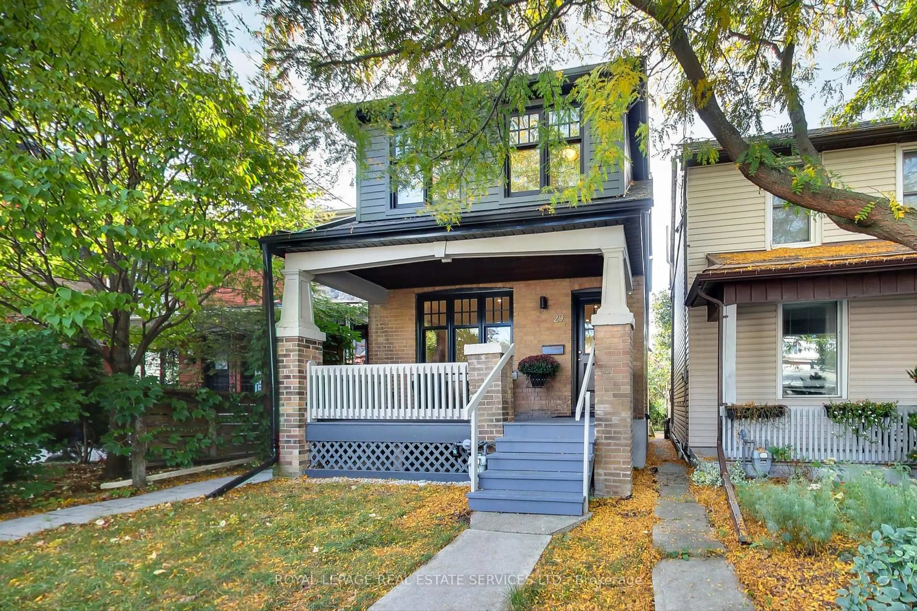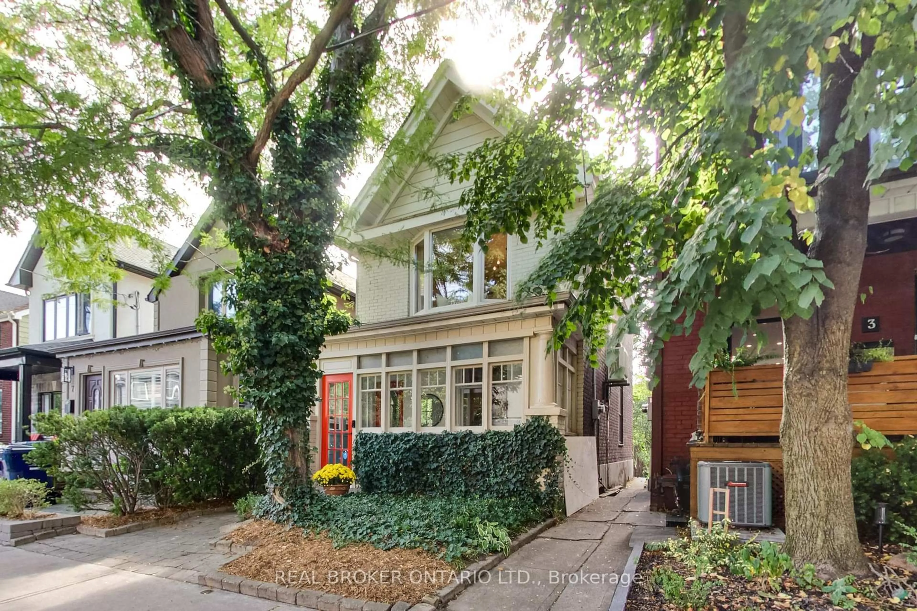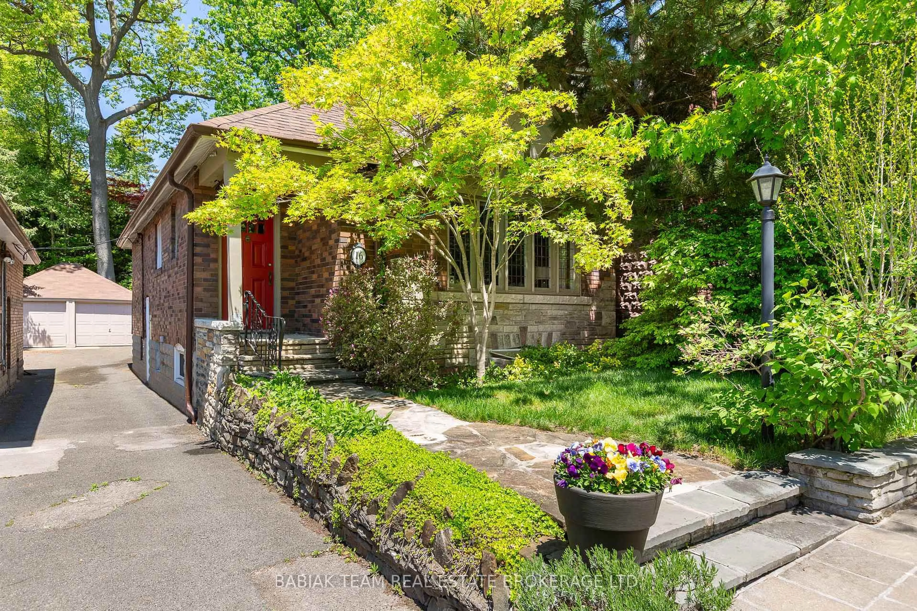Incredible opportunity to own a fully renovated home in the heart of South Riverdale offering amazing value in one of Toronto's most sought-after neighbourhoods. This beautifully renovated property has been transformed top to bottom with city-approved permits and high-quality finishes throughout. Featuring a bright, open-concept layout, brand-new kitchen, upgraded electrical and plumbing, wide-plank flooring, and oversized windows, this home blends style and functionality. Enjoy the convenience of second-floor laundry, a built-in garage with direct interior access, and a professionally landscaped backyard with interlock patio and fenced yard ideal for outdoor living. A separate basement suite with private entrance and laundry offers excellent income potential. With parking for up to three vehicles ( one indoor garage which you can access from home ) and a full security camera system, this home delivers exceptional comfort and peace of mind. The patio is the perfect place to host summer BBQs and unwind with friends and family. With its beautifully landscaped backyard, interlock patio, and fenced yard, you'll have all the privacy and space you need to enjoy long, sun-soaked afternoons and relaxed evening gatherings. Fire up the grill, soak in the atmosphere, and make the most of the warm weather in this amazing outdoor retreat! Just minutes from the Beaches, Leslieville, downtown, transit, and parks this is an amazing deal you wont want to miss!
Inclusions: Top of the Line Appliances S/S Fridge, Dishwasher, Stove, Over the Range Extended Hood Microwave, 2 Washer and 2 Dryer
