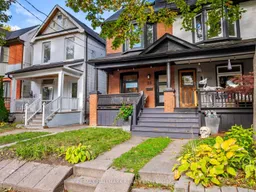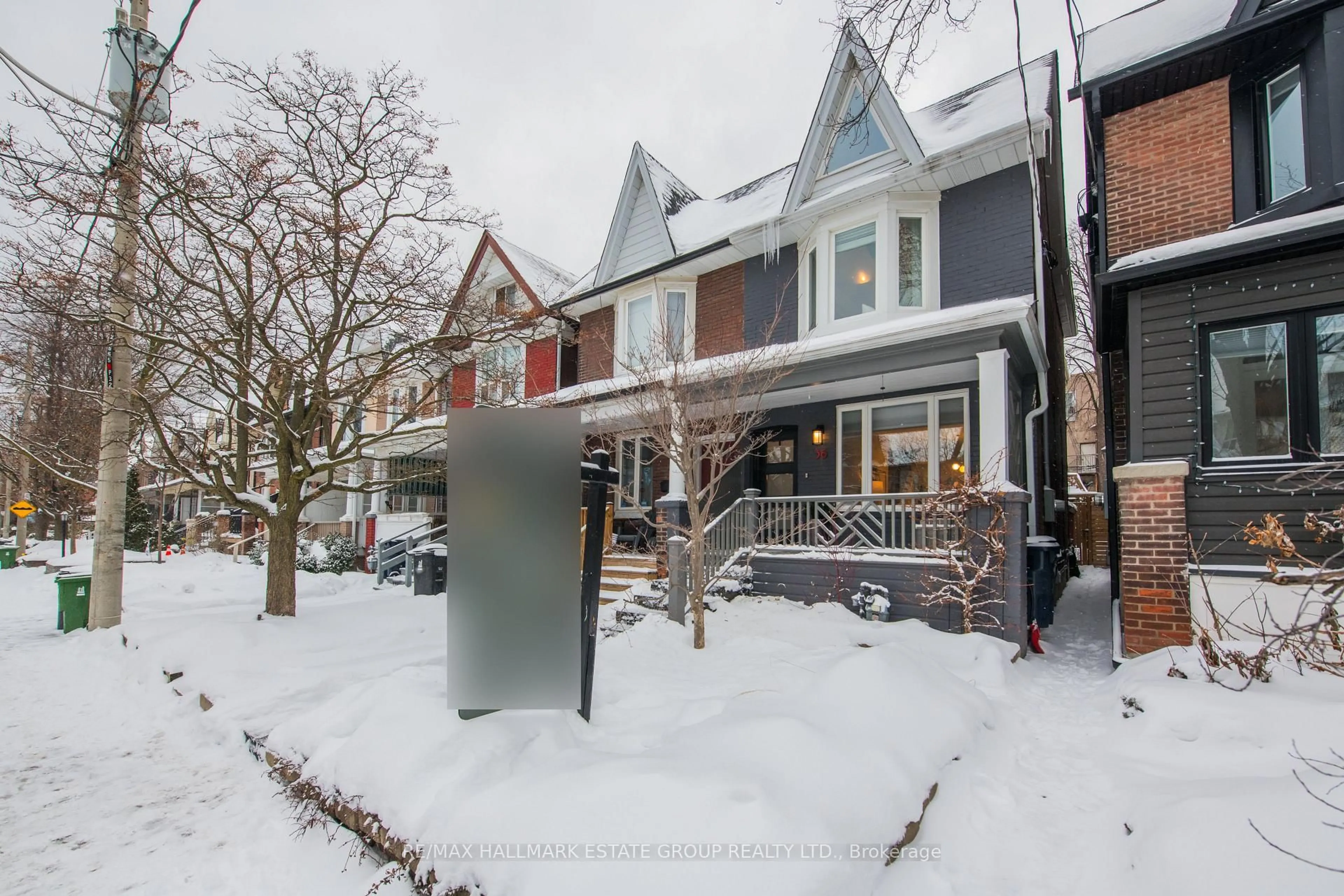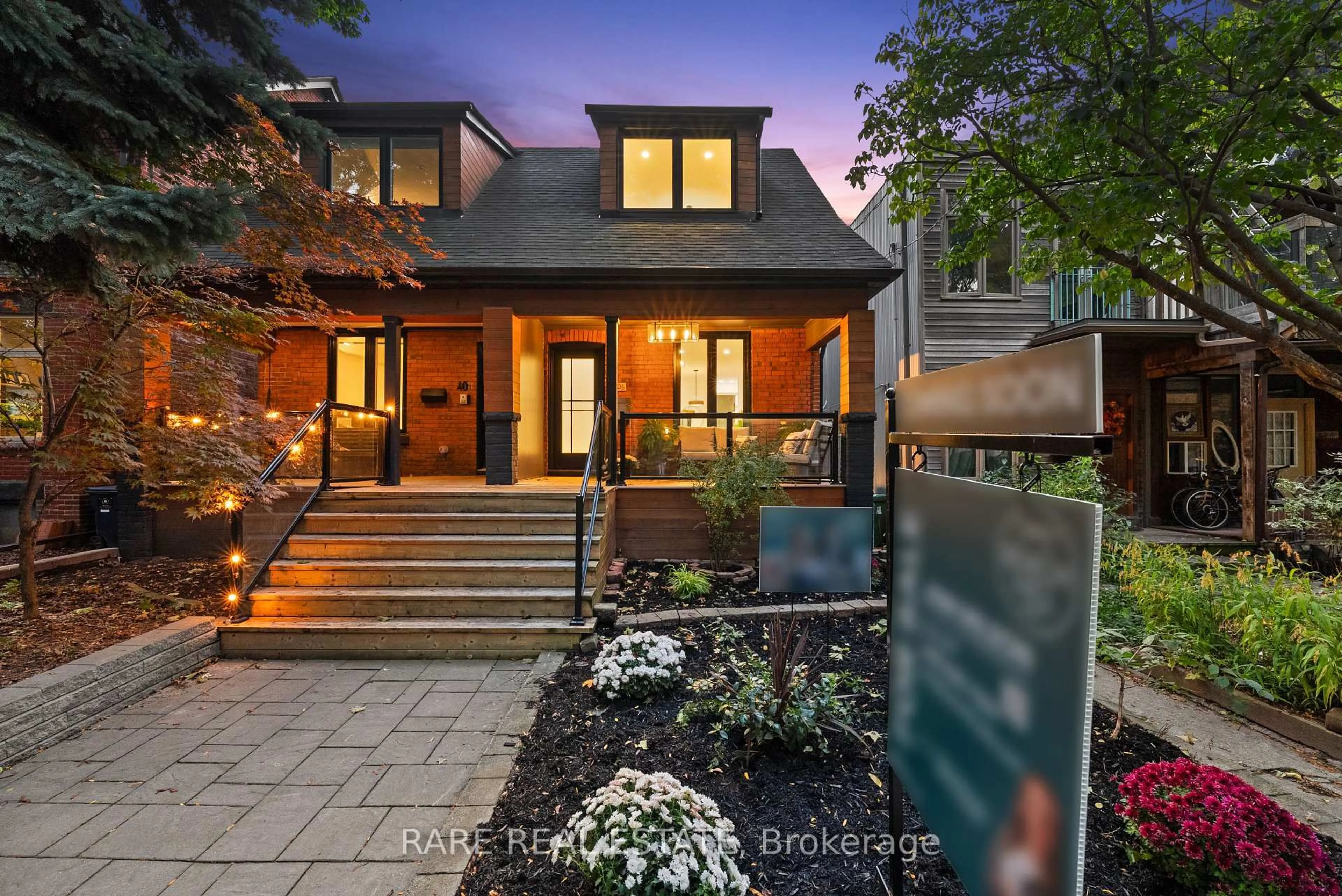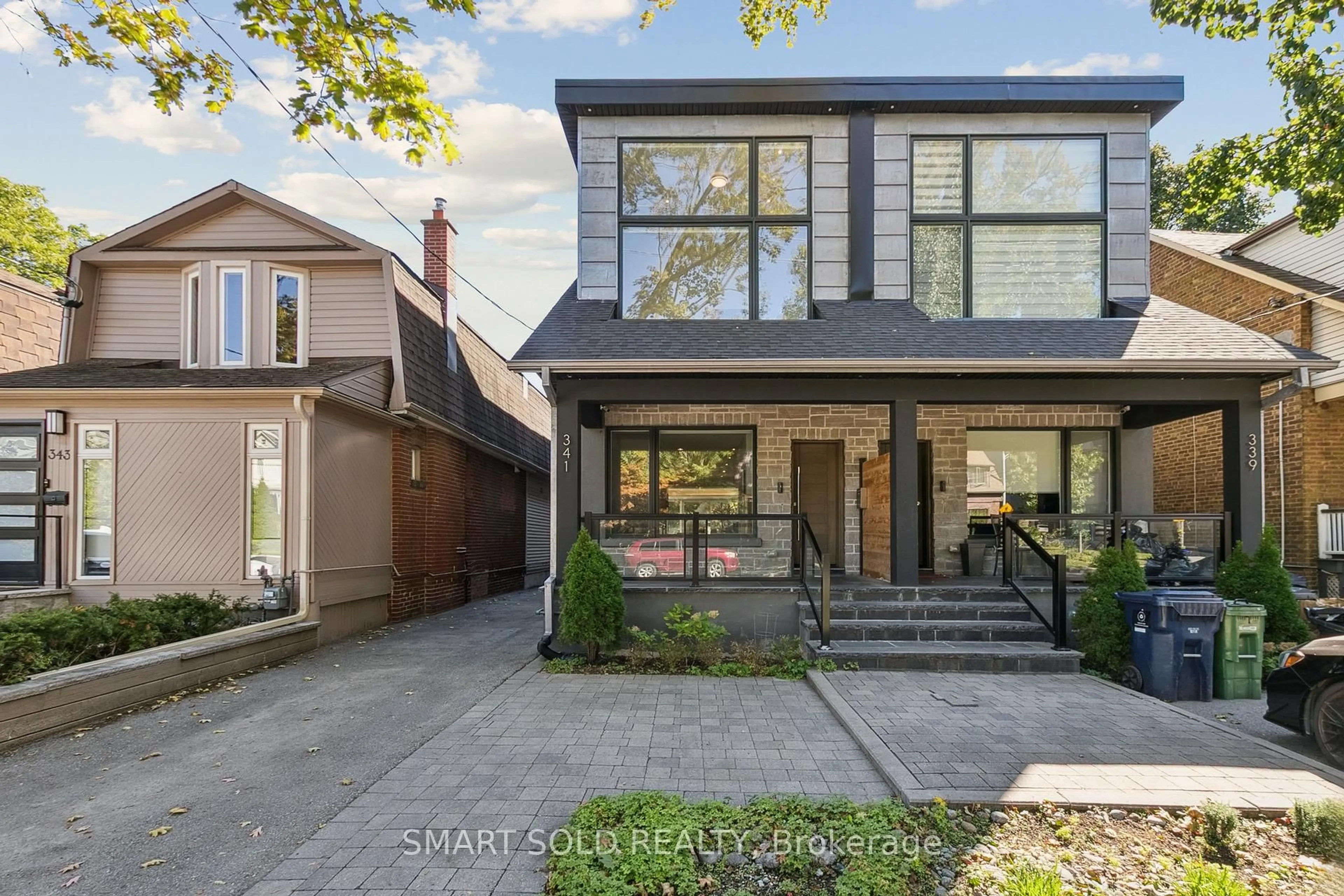On a quiet, low traffic street, just steps to Leslieville Jr PS, 28 Sproat seamlessly blends modern renovations & amenities with original charm. A South facing front porch is the perfect place to relax and catch up with the neighbours or watch the kids play on the street with their friends. As soon as you open the door, you'll know you found your next home! Soaring ceilings, a gas fireplace to cozy up to, a spacious dining room with frosted floor to ceiling window, a playful main floor powder room and that kitchen! What party doesn't end up in the kitchen? Anchored by a 10.5ft island that seats 4, this is the perfect place to entertain. A double farmhouse sink, induction range, quartz counters & backsplash, and tons of storage! Don't forget to check out the accordion back door that opens up to provide a 7ft gateway that effortlessly blends indoor & outdoor living with your low maintenance backyard! The second floor plays home to 3 of the 4 bedrooms and an oversized bathroom featuring a double vanity and a glass encased tub/shower combo with a ceiling mounted rain showerhead. Upstairs, the primary bedroom (currently used as a family room) is flooded with natural light from the two large skylights and sliding doors that walkout to your rooftop terrace that features no maintenance synthetic deck boards & a built-in bench. The perfect private retreat to enjoy time under the stars! If you haven't made your mind up yet, the lower level will seal the deal... Professionally lowered, it offers 7ft ceilings and more storage than you could ask for. The third bathroom is gorgeous and plays double duty to the laundry room while the utility room offers even more storage for oversized items. Everything you could ask for in a great location. Riverdale CI just 2 blocks away, Greenwood Park around the corner, a great strip of Gerrard a 2min walk away, Gerrard Square offering all your practical shopping and steps to Jones means easy access around the city at your doorstep.
 46Listing by trreb®
46Listing by trreb® 46
46





