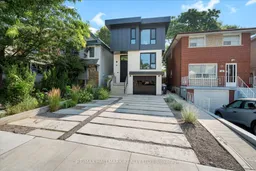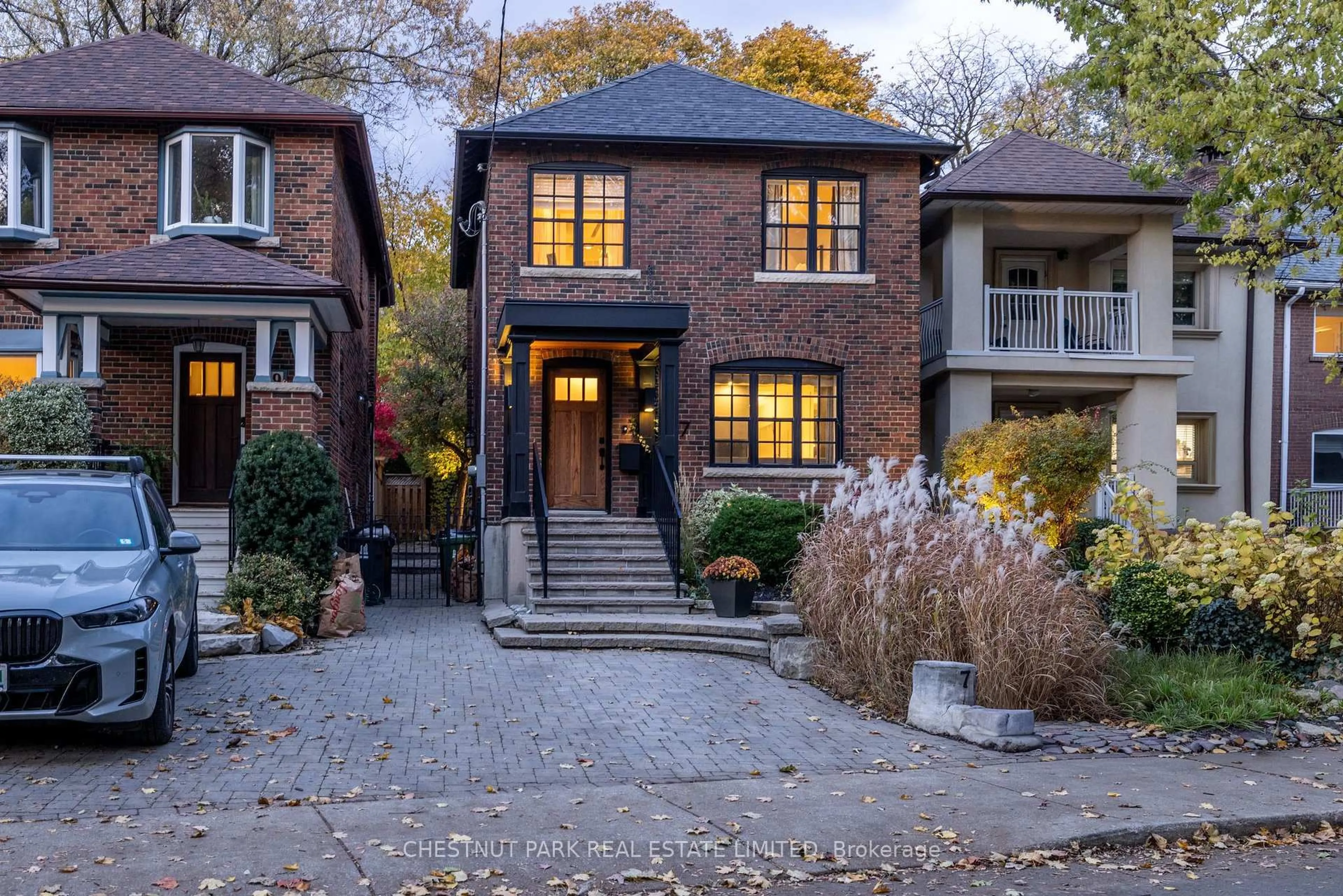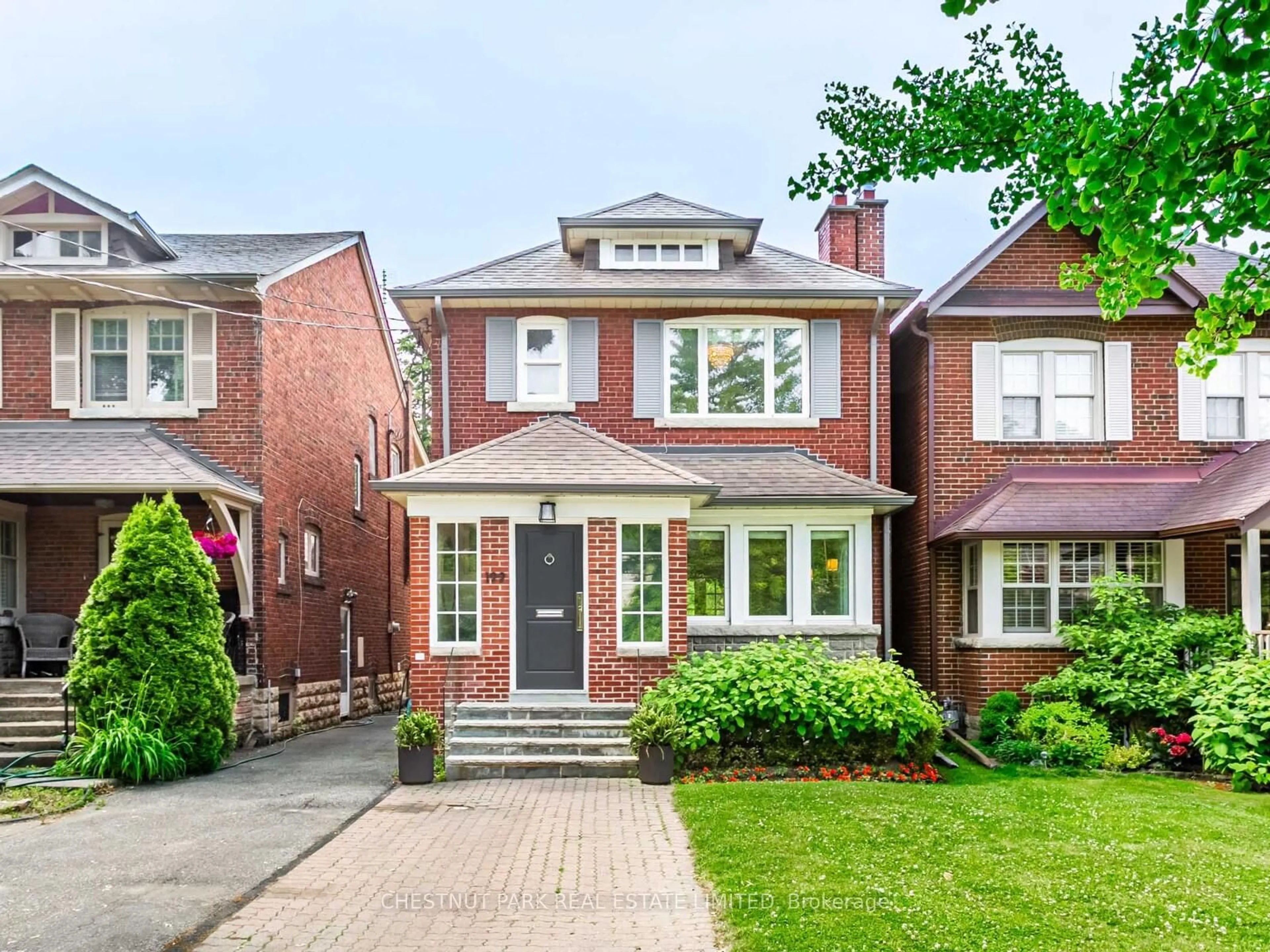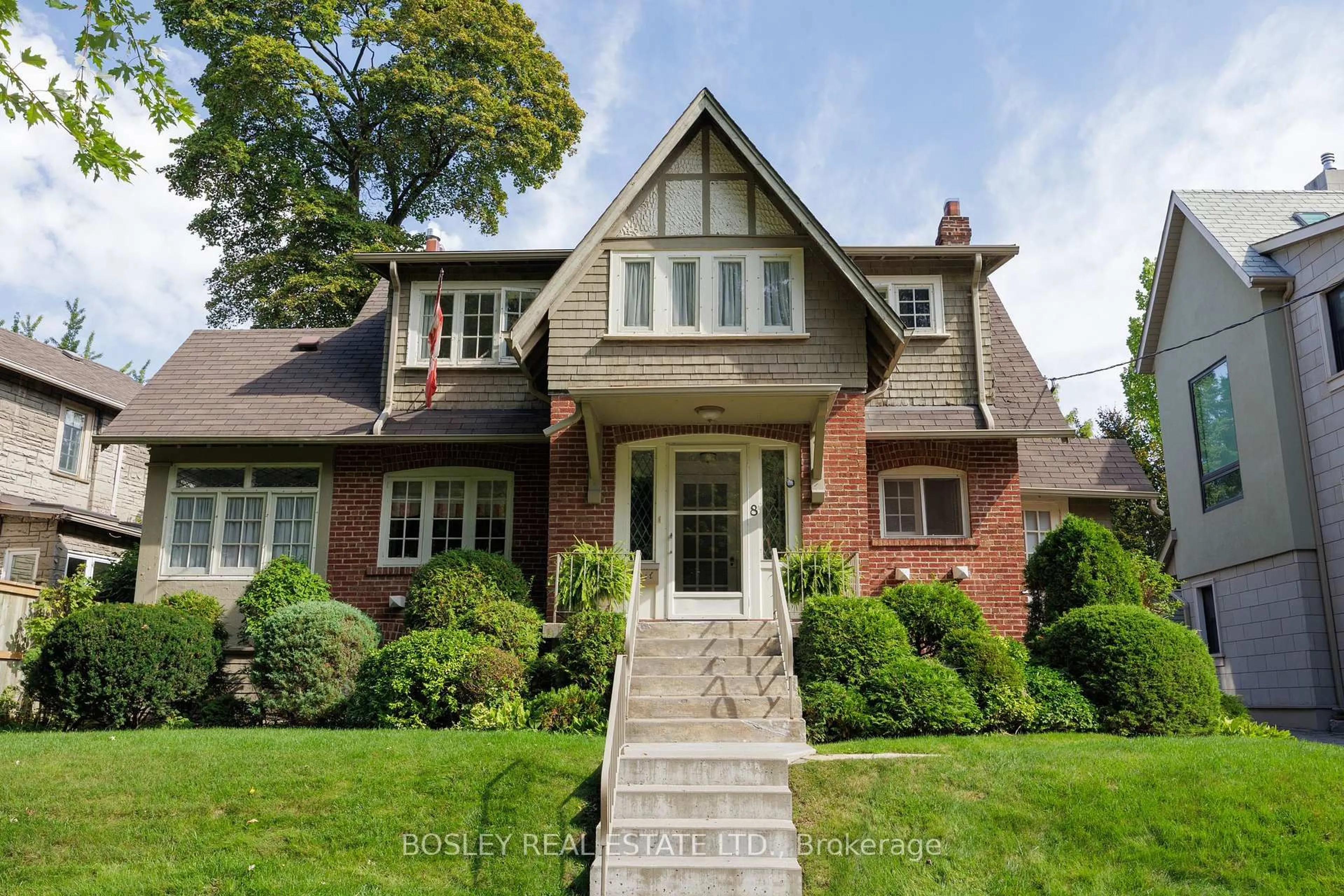Welcome to 31 Redwood Avenue, Toronto a stunning, elevated 2-year-old custom build offering 4 bedrooms, 5 bathrooms,and exceptional craftsmanship throughout. This modern masterpiece combines timeless elegance with cutting-edge design.The gourmet kitchen boasts soaring 12-ft ceilings, a large marble island with TuffSkin protection, premium Wolf and Miele appliances, Sub-Zero refrigerators, and custom cabinetry. The adjoining family room features a striking 3-sided fireplace and floor-to-ceiling sliding glass doors opening to a private backyard oasis. Highlights include solid white oak engineered floors, a dramatic open riser staircase, micro cement wall finishes, and custom floor-to-ceiling glass windows that fill the home with natural light. The primary suite offers a serene retreat with abundant closet space, a spa-inspired 4-piece ensuite, seamless walk-in shower, floating toilet, and private balcony. Bedrooms 2 and 3 share a Jack-and-Jill bath, while the 4th bedroom features a walk-in closet w/private ensuite. Upper-level laundry and custom built-in storage throughout add function to luxury.
Inclusions: Fridge, stove/oven, dishwasher, ELFs.
 50
50





