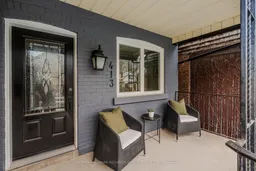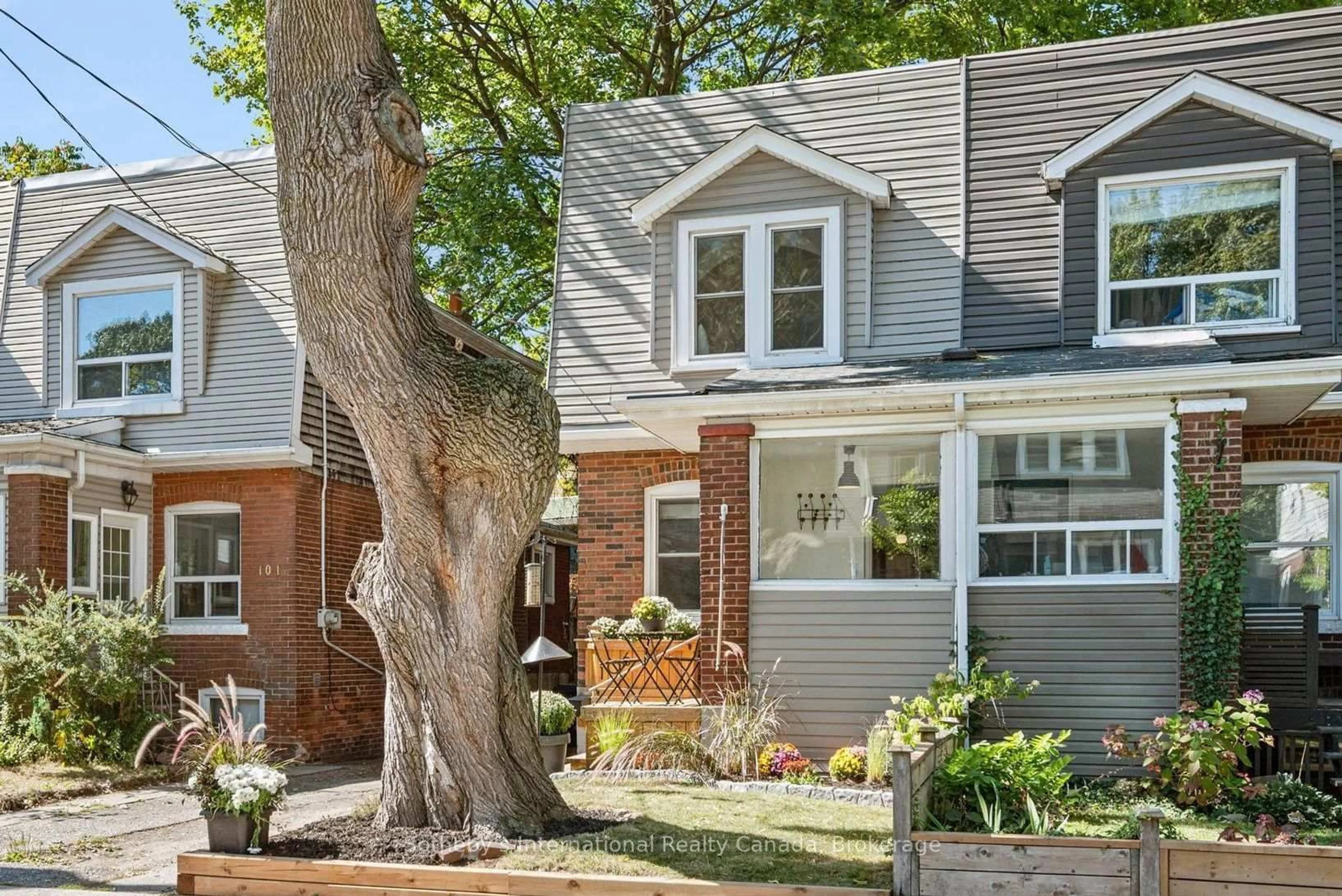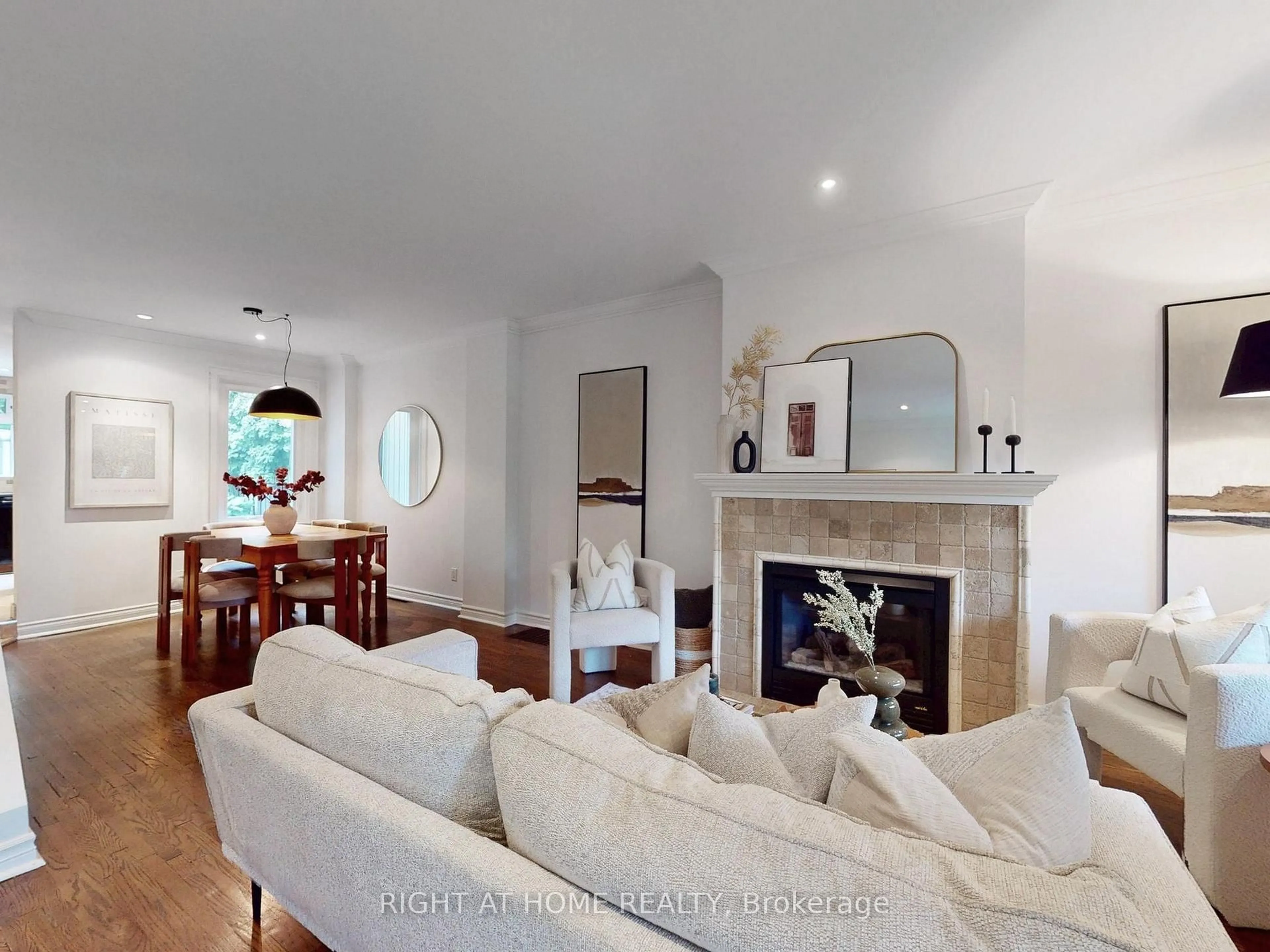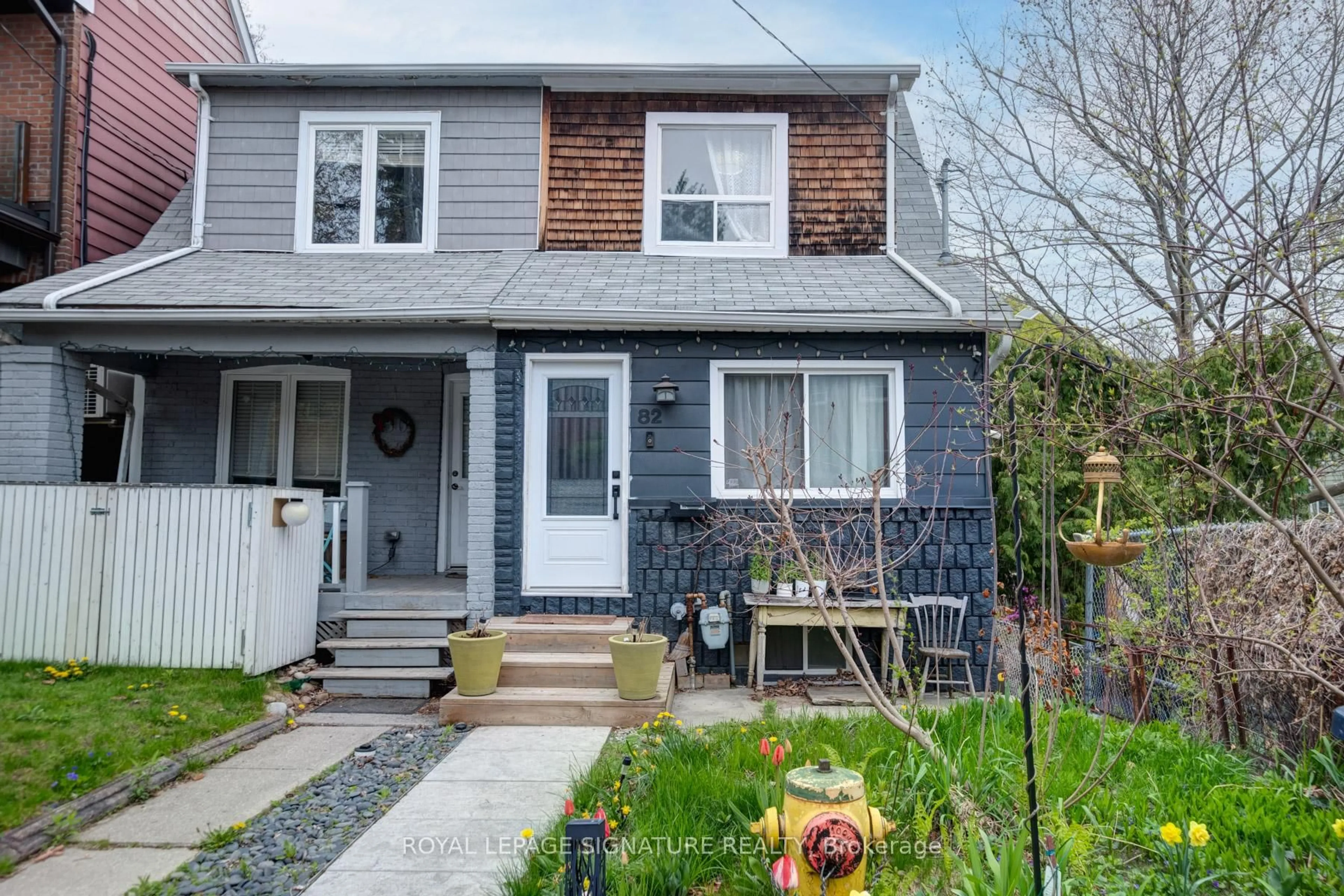Welcome to your dream home with income potential in the heart of one of the city's most vibrant and family-friendly neighbourhoods! Tucked away on a quiet street with no through traffic, this hidden gem has everything you need within walking distance to cafes, groceries, schools, and transit. You can truly ditch the car! Spacious open-concept main floor with brand new oak hardwood flooring is ideal for entertaining! A chefs kitchen complete with a newer wall oven, tons of cabinetry, and generous counter space. Upstairs, you'll find two generously sized bedrooms where you will wake up to gorgeous sunrise views from the primary bedroom, and enjoy the updated bathroom with a soaking tub. Second-floor laundry is a convenient perk! Your large, private backyard offers a perfect retreat with ample room for gatherings, play, or gardening, and the oversized shed is an added bonus for storage! Downstairs, the fully self-contained income suite with its own laundry and private entrance, offers flexible options: rent it out, host AirBnB guests, or use it as an in-law suite. You can also reclaim the space as a family room, thanks to internal access from the main floor. Soundproofing in the party wall and between floors ensures privacy and quiet throughout. Just a short 15-minute stroll brings you to the beach, and you're just steps from Monarch Park via a private, peaceful trail along the rail corridor, perfect for morning walks or dog outings. With incredible versatility, this home is the perfect mix of comfort, function, and investment potential.
Inclusions: Fridge, wall oven, stove top, dishwasher, washer, dryer, bsmt fridge, bsmt stove, bsmt microwave, bsmt washer, bsmt dryer, fixed lighting and blinds
 24
24





