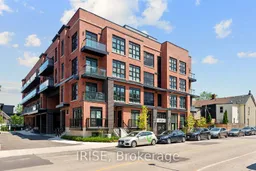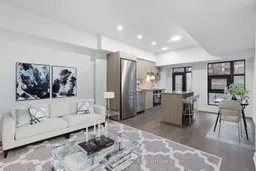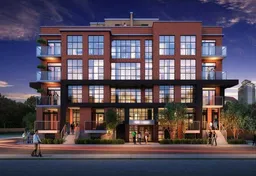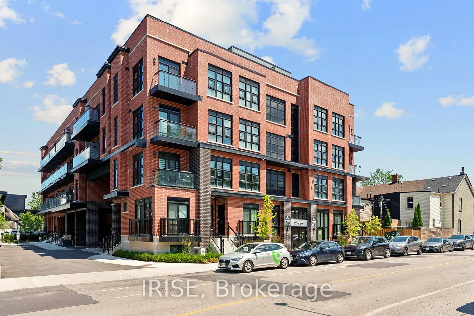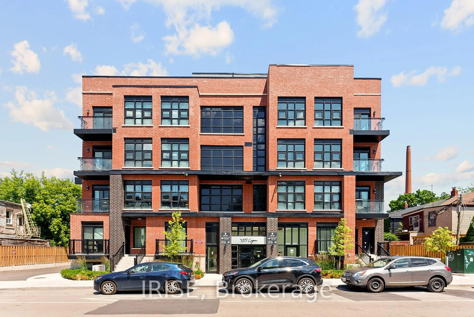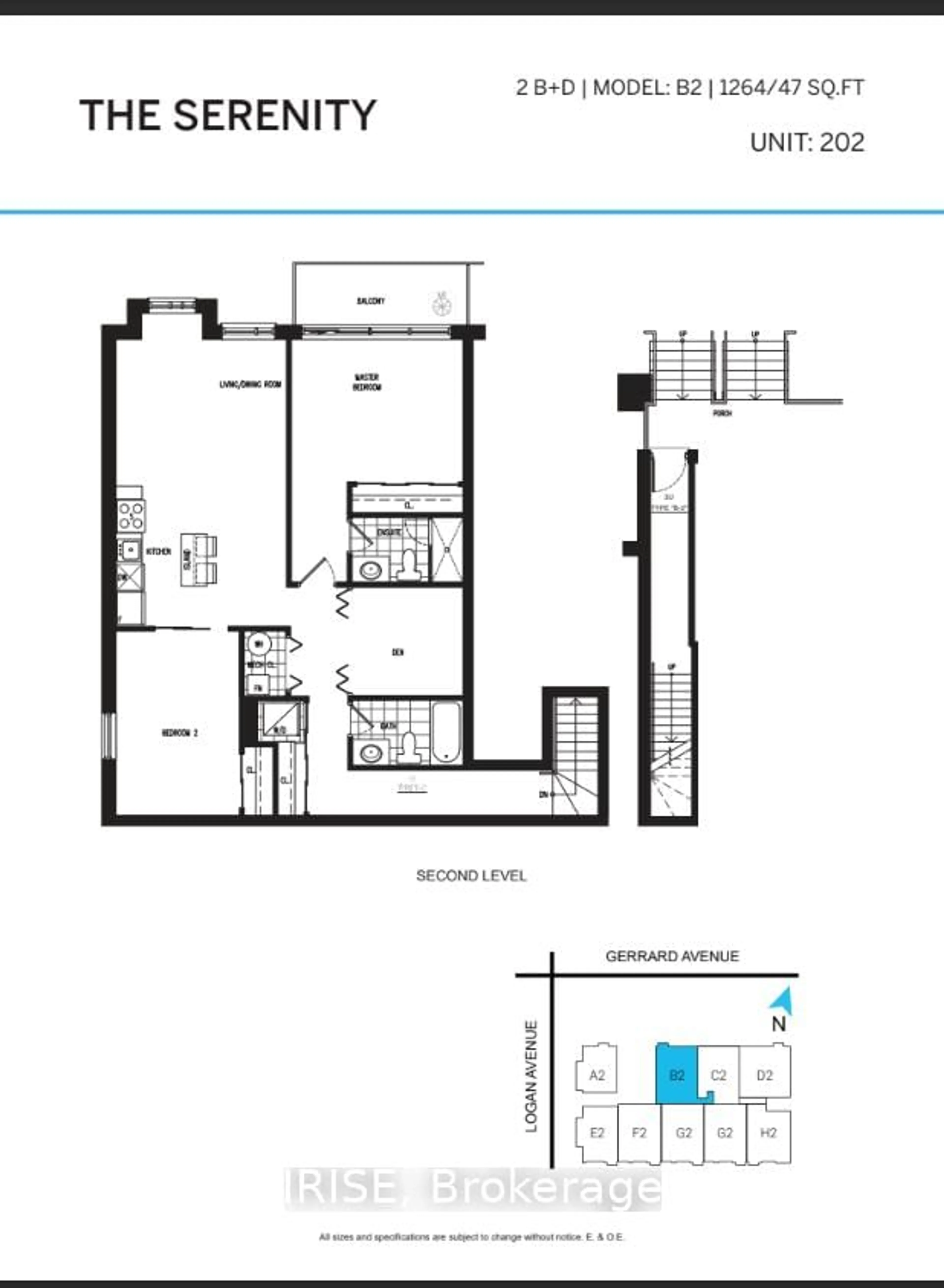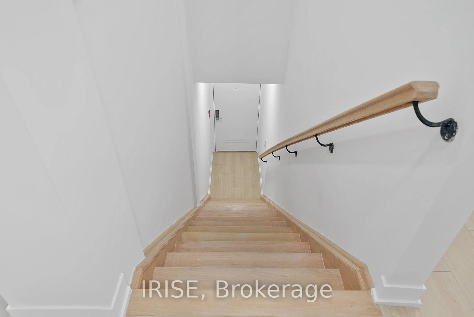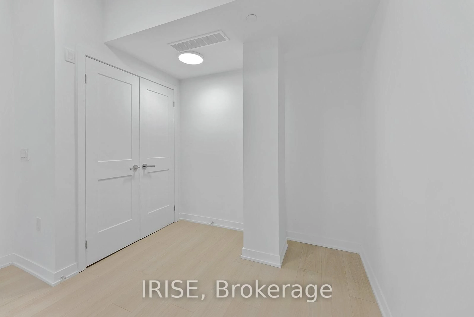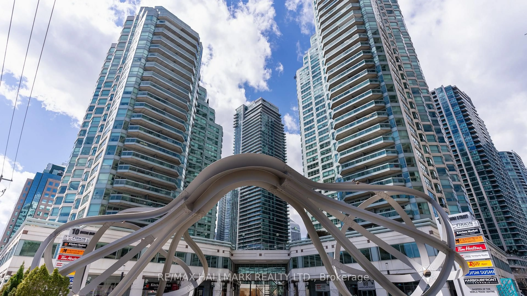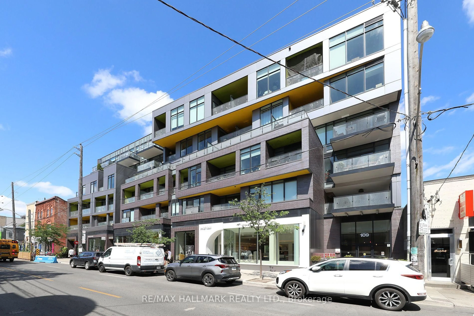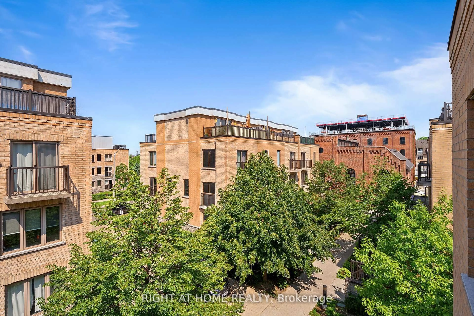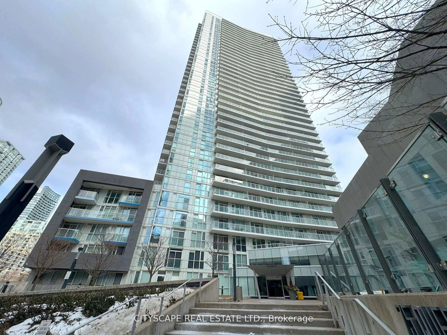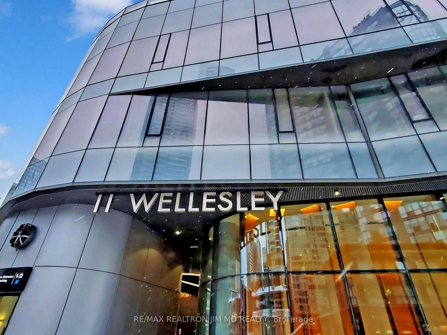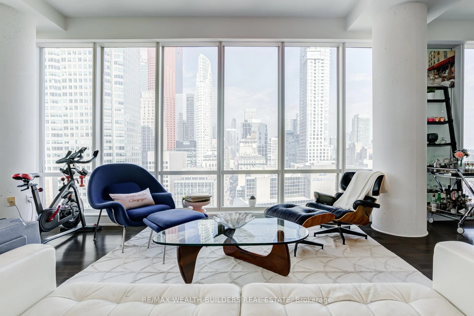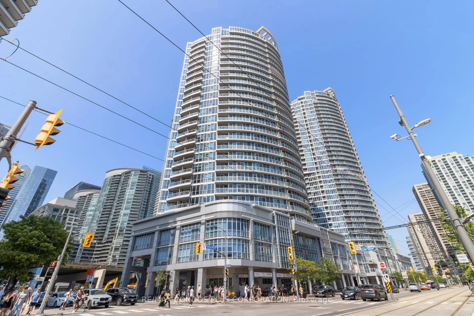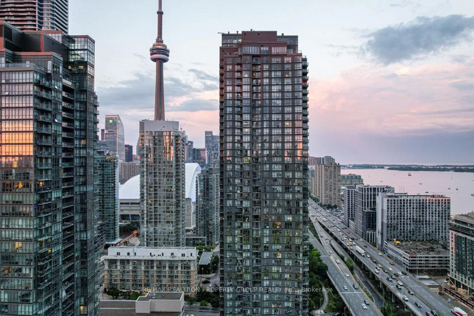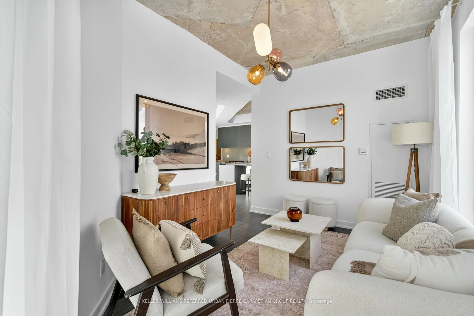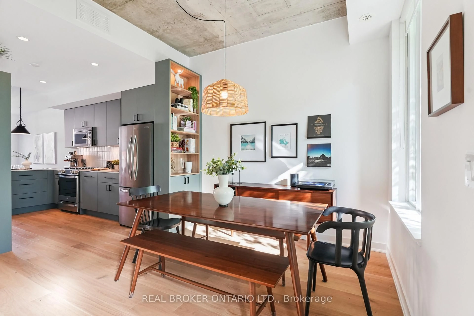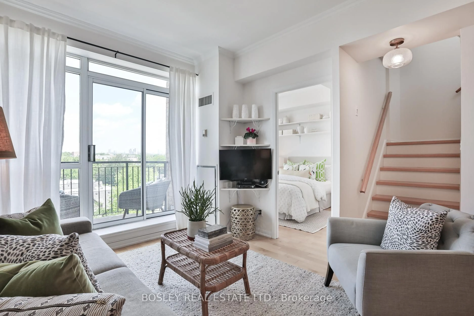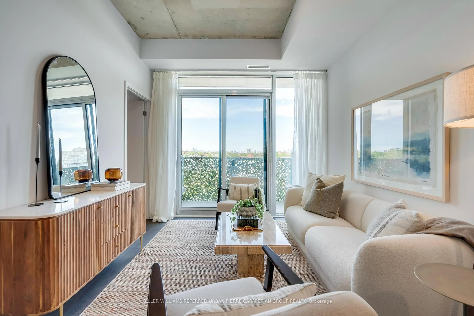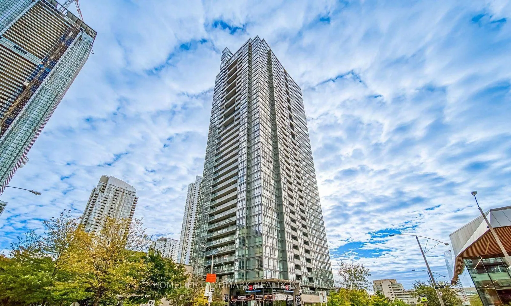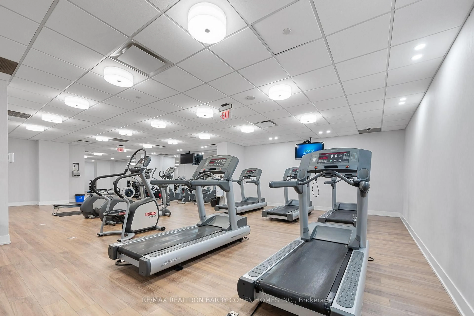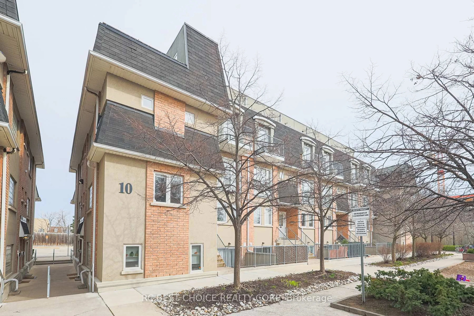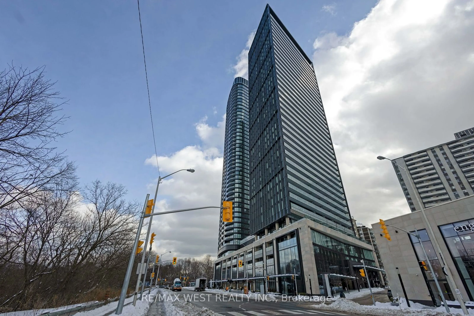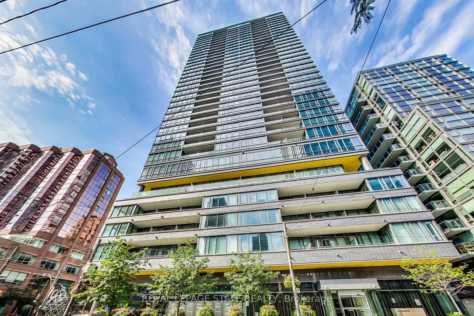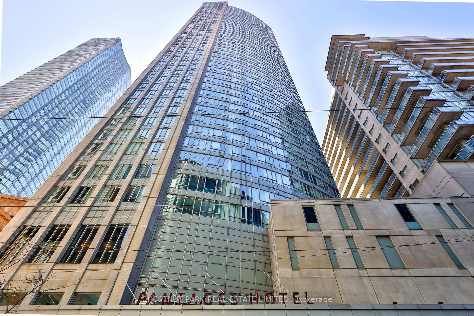485 Logan Ave #202, Toronto, Ontario M4M 2P5
Contact us about this property
Highlights
Estimated valueThis is the price Wahi expects this property to sell for.
The calculation is powered by our Instant Home Value Estimate, which uses current market and property price trends to estimate your home’s value with a 90% accuracy rate.Not available
Price/Sqft$641/sqft
Monthly cost
Open Calculator

Curious about what homes are selling for in this area?
Get a report on comparable homes with helpful insights and trends.
+3
Properties sold*
$849K
Median sold price*
*Based on last 30 days
Description
Welcome to The Serenity at Elevate a bright and spacious 2-bedroom + den corner suite offering 1264 sq.ft. of intelligently designed living in Torontos vibrant east end. This rare layout combines size, smart tech, and refined finishes ideal for comfortable city living or downsizing without compromise.Enjoy 9' smooth ceilings, wide plank laminate floors, and oversized windows throughout. The modern kitchen is equipped with quartz countertops, a gas cooktop, wall oven, and soft-close cabinetry. The open-concept living and dining area flows to a private balcony, perfect for morning coffee or quiet evenings.The primary suite features a walk-in closet and private 3-piece ensuite with glass shower and matte black fixtures. A spacious second bedroom, large den, and full 4-piece bath complete the floor plan with flexibility for families or work-from-home needs.Smart home features include a Nest thermostat, Lutron switches, Google Home Mini, and Bell Fibe internet. Full-size laundry, plenty of storage, and corner exposure for added light and privacy.Now offered at $829,000 including parking and locker a significant value improvement from the original price (which excluded parking and locker).Steps to Gerrard Square Mall (Walmart, Home Depot), TTC, parks, schools, and the upcoming Metrolinx LRT station. Walk Score 94. Transit Score 94.
Property Details
Interior
Features
Exterior
Features
Parking
Garage spaces 1
Garage type Underground
Other parking spaces 0
Total parking spaces 1
Condo Details
Inclusions
Property History
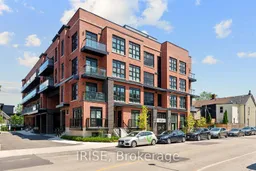 14
14