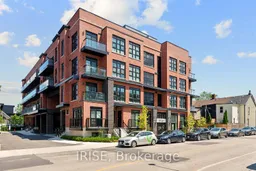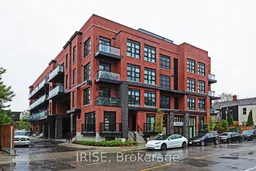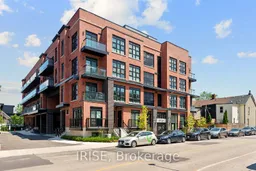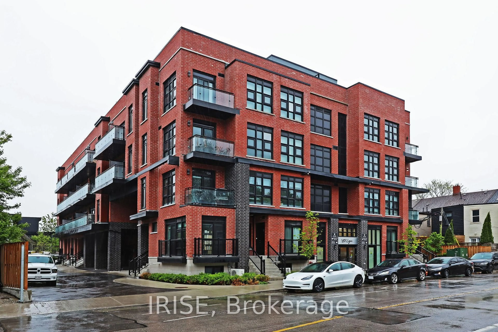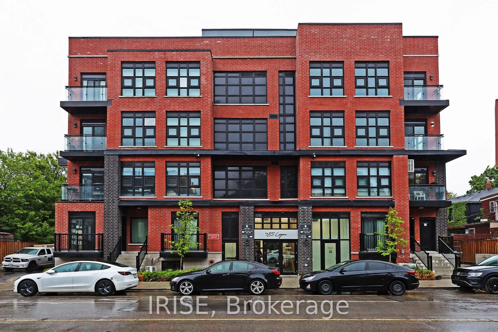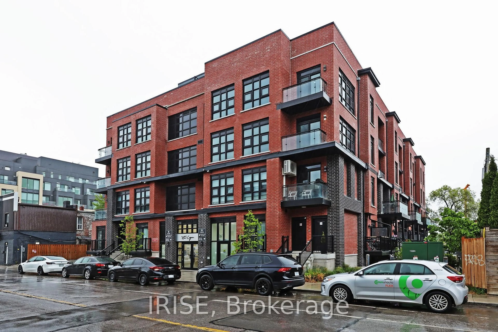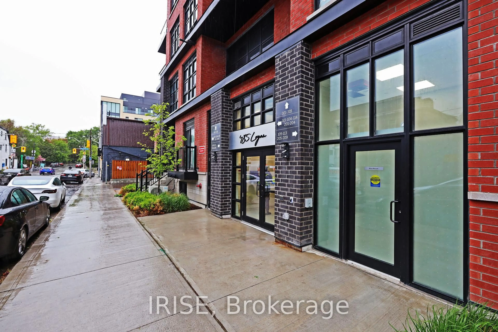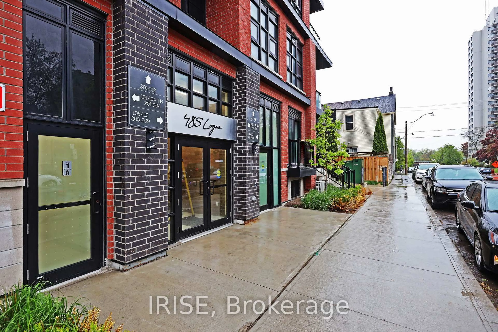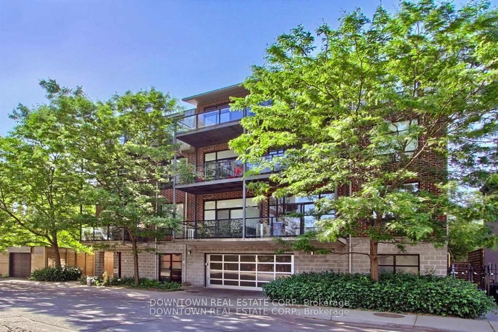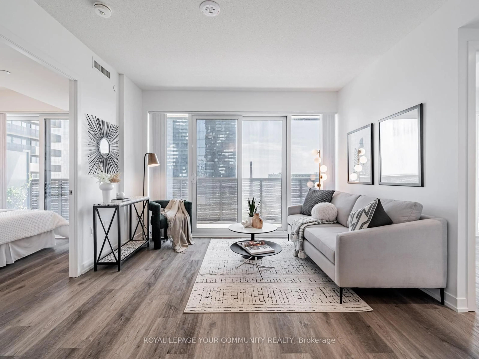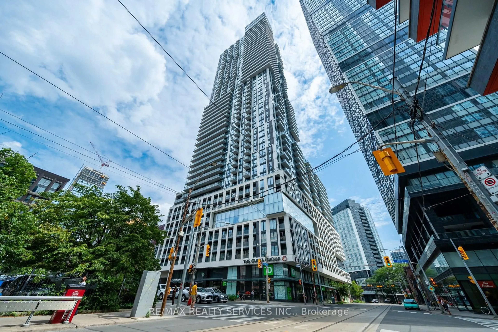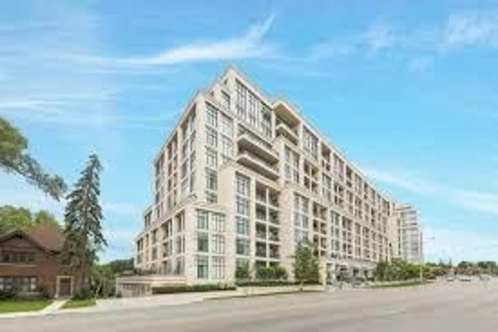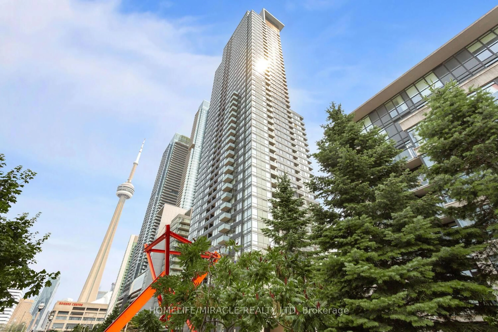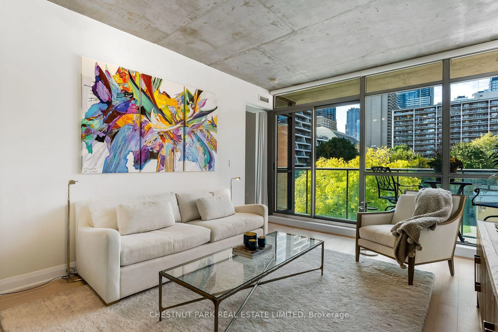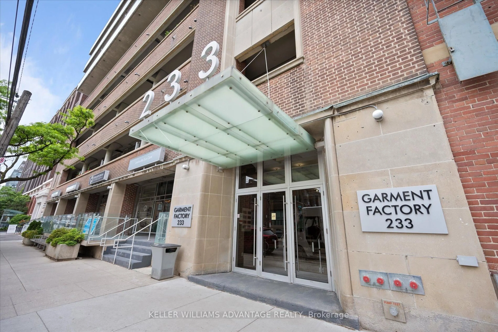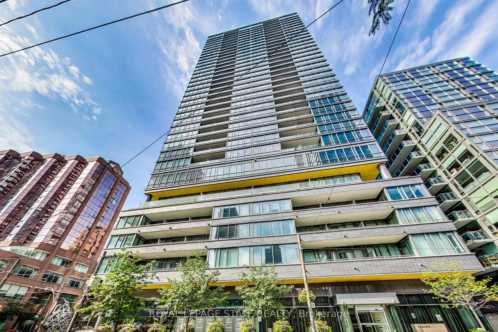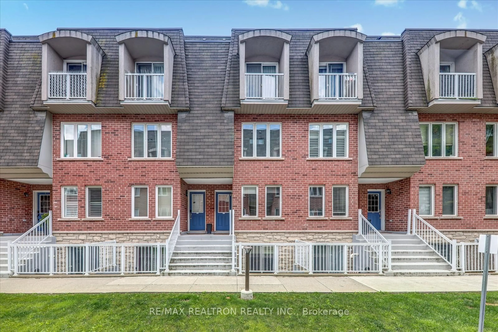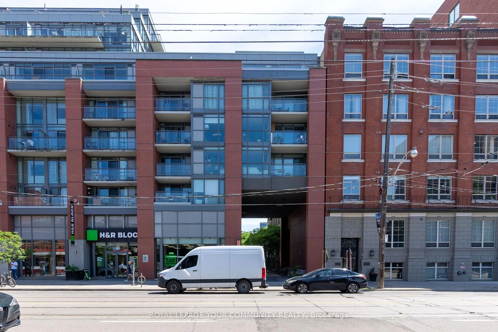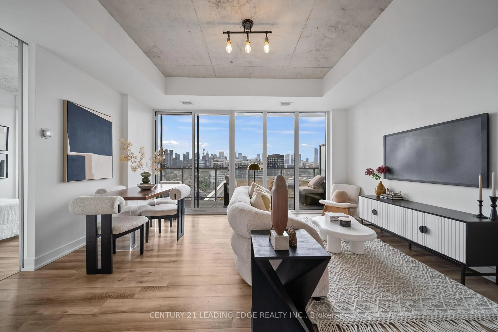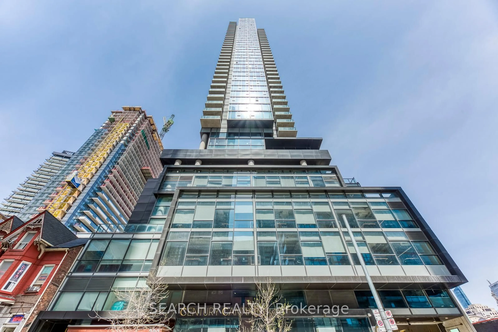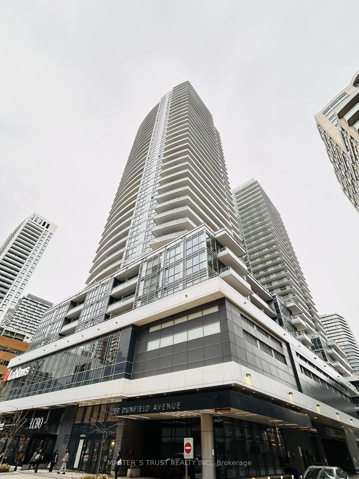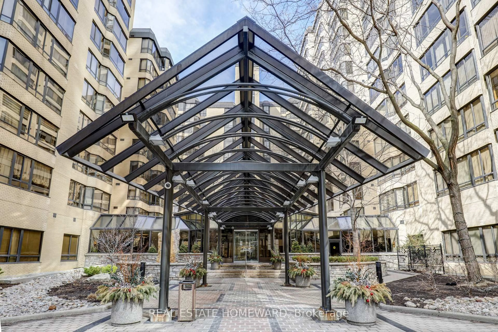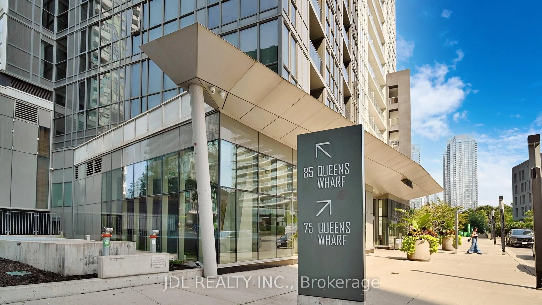485 Logan Ave #207, Toronto, Ontario M4M 2P5
Contact us about this property
Highlights
Estimated valueThis is the price Wahi expects this property to sell for.
The calculation is powered by our Instant Home Value Estimate, which uses current market and property price trends to estimate your home’s value with a 90% accuracy rate.Not available
Price/Sqft$733/sqft
Monthly cost
Open Calculator

Curious about what homes are selling for in this area?
Get a report on comparable homes with helpful insights and trends.
+3
Properties sold*
$849K
Median sold price*
*Based on last 30 days
Description
Welcome to Elevate at Logan a boutique smart-home residence in the heart of Riverdale. This 2-bedroom, 2-bath suite offers 1089 sq.ft. of bright, open living space with modern finishes, smart features, and a sun-filled south-facing exposure.Enjoy 9' smooth ceilings, wide plank flooring, and floor-to-ceiling black-framed windows. The sleek kitchen features quartz countertops, a gas cooktop, wall oven, ceramic backsplash, and soft-close cabinetry. Ideal for entertaining or everyday living.The spacious primary bedroom includes a private ensuite with walk-in glass shower. The second bedroom is perfect for guests, kids, or a home office. Both bathrooms are finished with porcelain tile, black fixtures, and modern vanities.Smart home upgrades include a Nest thermostat, Lutron lighting, Google Home Mini, and Bell Fibe internet. Full-size laundry. Includes 1 underground parking and 1 locker.Located steps from Gerrard Square Mall (Walmart, Home Depot), TTC streetcar, shops, parks, and top schools. Walking distance to the future Metrolinx LRT station at Carlaw and minutes to downtown, Danforth, Leslieville, and the DVP.Now offered at $799,000 previously listed at $999,000. Exceptional value in a fast-growing, well-connected neighbourhood.
Property Details
Interior
Features
Main Floor
Living
4.32 x 2.87Open Concept / Laminate / Large Window
Kitchen
4.17 x 2.87Quartz Counter / Breakfast Bar / Centre Island
Primary
2.9 x 3.534 Pc Bath / Laminate / Closet
2nd Br
2.62 x 3.96Closet / Laminate
Exterior
Features
Parking
Garage spaces 1
Garage type Underground
Other parking spaces 0
Total parking spaces 1
Condo Details
Inclusions
Property History
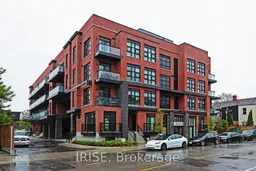 48
48