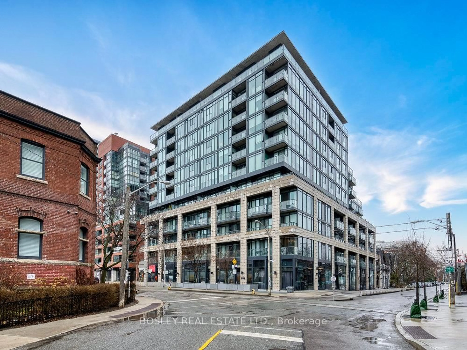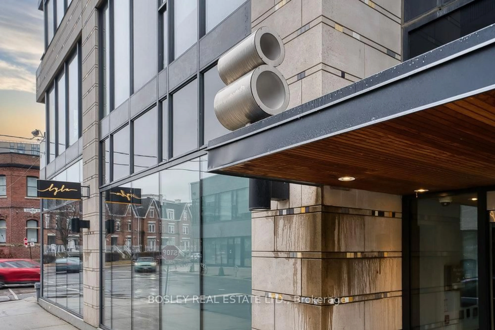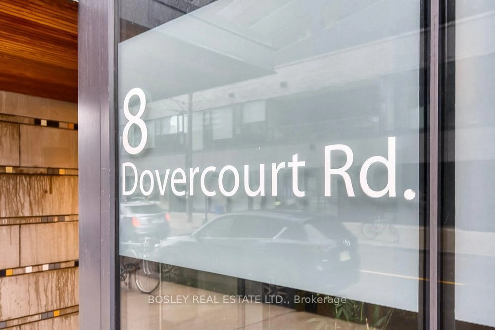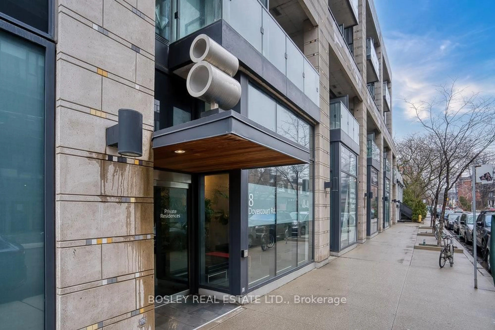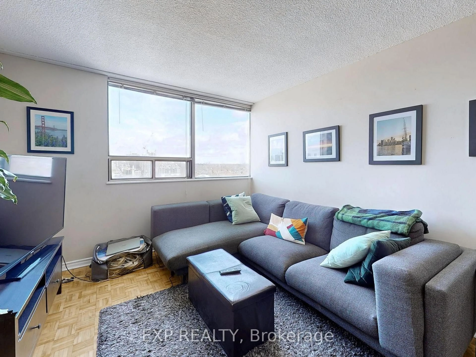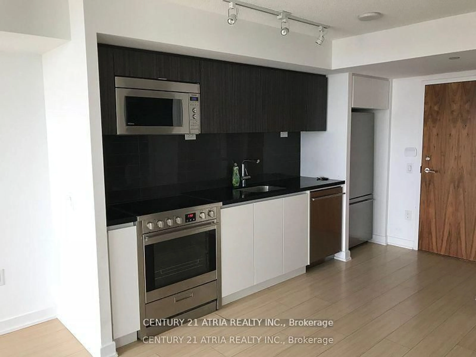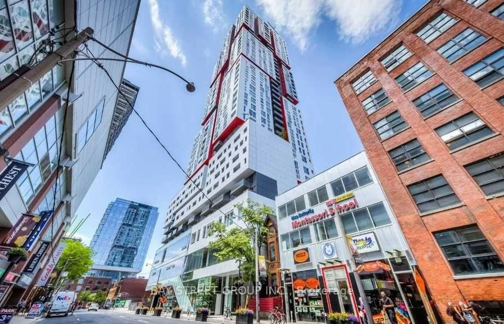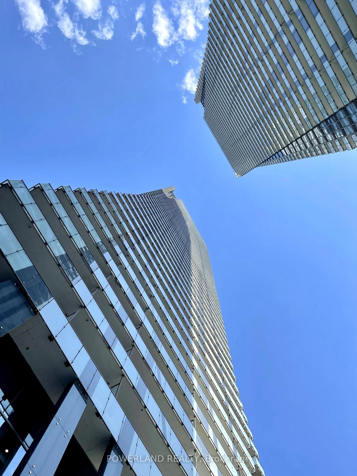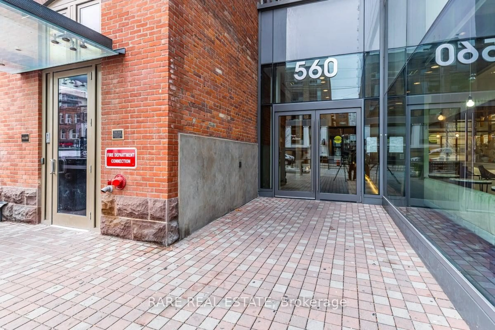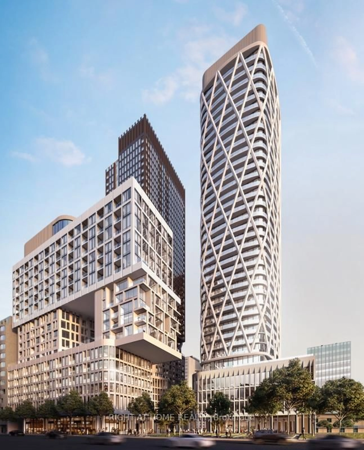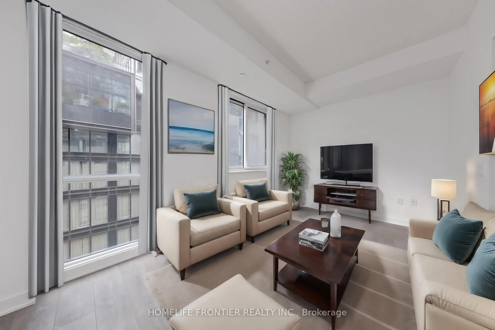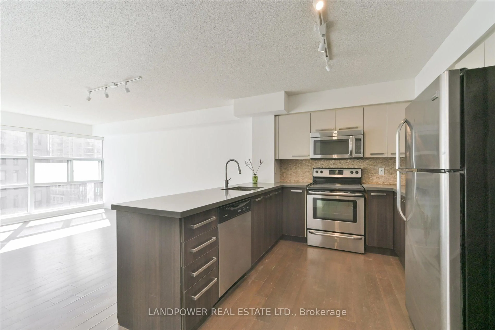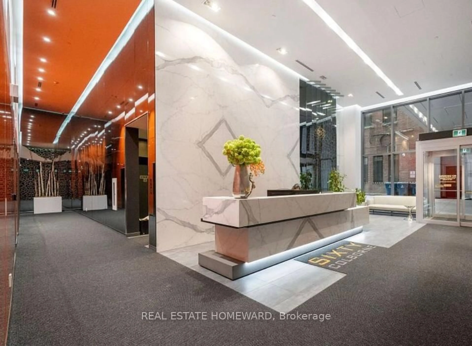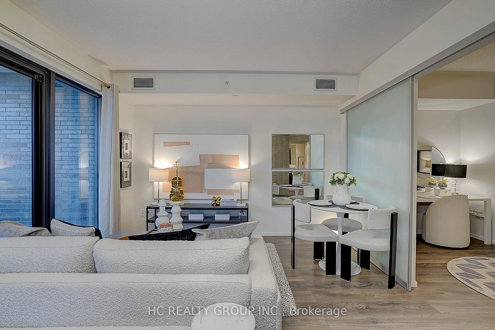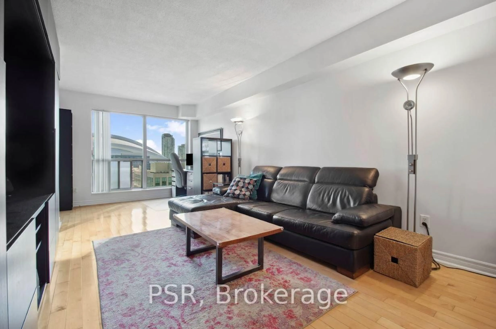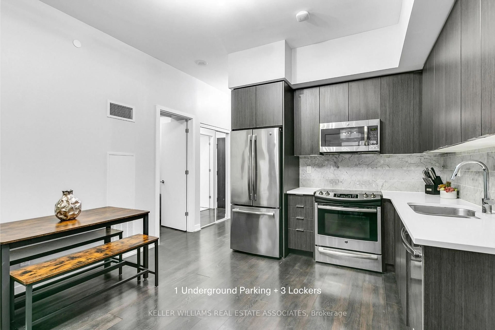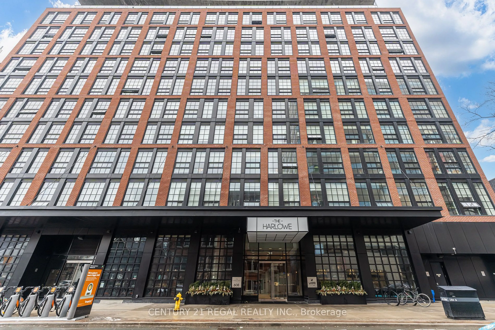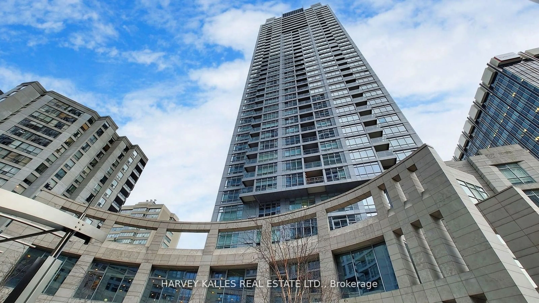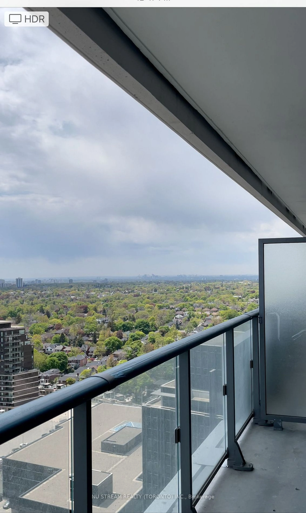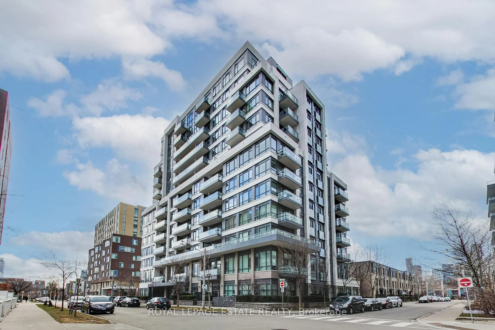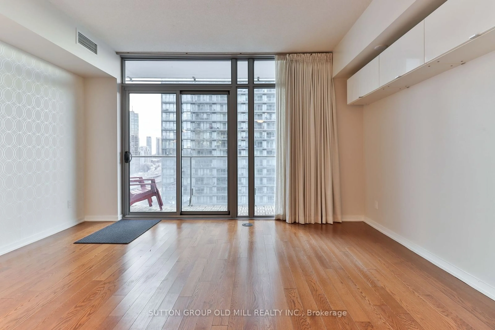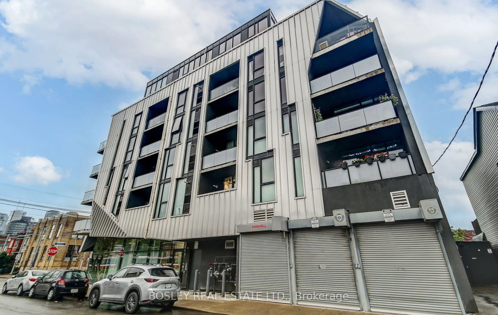8 Dovercourt Rd #613, Toronto, Ontario M6J 0B6
Contact us about this property
Highlights
Estimated ValueThis is the price Wahi expects this property to sell for.
The calculation is powered by our Instant Home Value Estimate, which uses current market and property price trends to estimate your home’s value with a 90% accuracy rate.Not available
Price/Sqft$987/sqft
Est. Mortgage$2,310/mo
Tax Amount (2024)$2,196/yr
Maintenance fees$427/mo
Days On Market21 days
Total Days On MarketWahi shows you the total number of days a property has been on market, including days it's been off market then re-listed, as long as it's within 30 days of being off market.29 days
Description
Chic Urban Living in the Heart of Queen West! Stylish 1-Bedroom at Art Condos. Discover the perfect mix of modern design and unbeatable location in this stunning 1-bedroom suite at the award-winning Art Condos, nestled in one of Torontos most dynamic and creative neighbourhoods. Designed with style and functionality in mind, this open-concept suite features: Soaring 10-foot exposed concrete ceilings for an industrial look. Expansive windows and a Juliette balcony that flood the space with natural light. A sleek Scavolini kitchen with integrated appliances and high-end finishes. Storage locker included, ideal for keeping your space organized and clutter-free. Whether you are working from home, entertaining, or simply relaxing, this thoughtfully designed space offers the perfect urban sanctuary. Enjoy exclusive access to premium building amenities including: Fitness centre, Rooftop lounge with incredible views. Party room for entertaining guests. Step outside and you are just moments from Queen West's hottest cafés, boutiques, art galleries, nightlife, and easy transit access. This is city living at its best. Ideal for first-time buyers, creatives, or anyone seeking style, substance, and location in one beautiful package.
Property Details
Interior
Features
Main Floor
Br
3.53 x 3.18Laminate / Double Closet
Kitchen
3.07 x 3.18Laminate / Quartz Counter / Backsplash
Living
3.18 x 3.33Laminate / Large Window / Juliette Balcony
Foyer
3.33 x 1.04Laminate
Exterior
Features
Condo Details
Amenities
Bike Storage, Gym, Media Room, Party/Meeting Room, Rooftop Deck/Garden
Inclusions
Property History
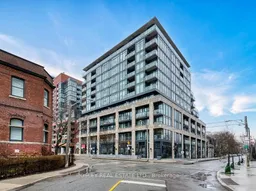 30
30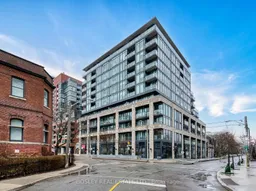
Get up to 1% cashback when you buy your dream home with Wahi Cashback

A new way to buy a home that puts cash back in your pocket.
- Our in-house Realtors do more deals and bring that negotiating power into your corner
- We leverage technology to get you more insights, move faster and simplify the process
- Our digital business model means we pass the savings onto you, with up to 1% cashback on the purchase of your home
