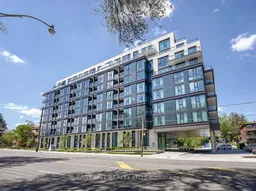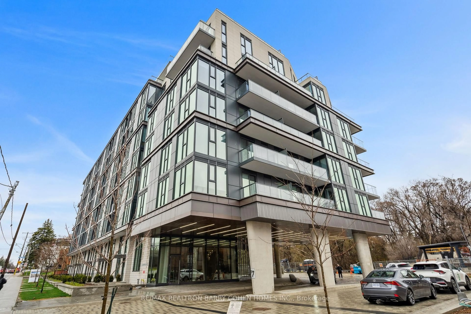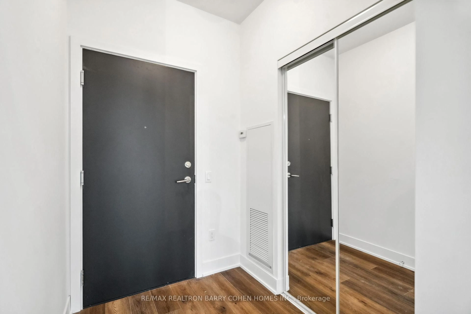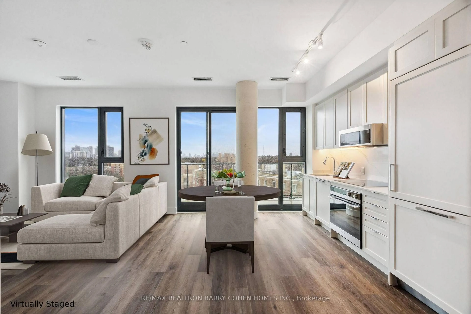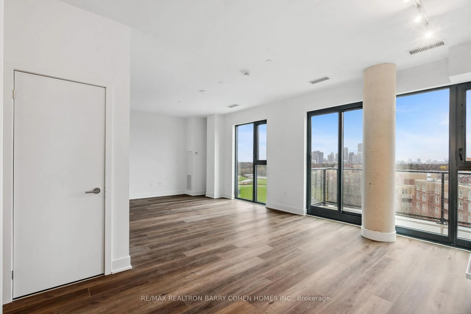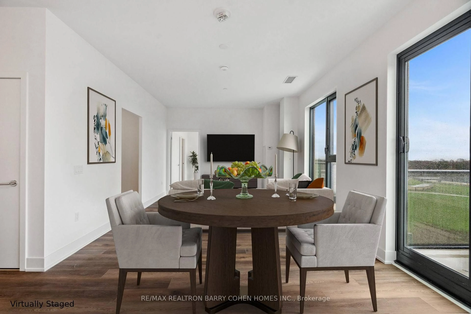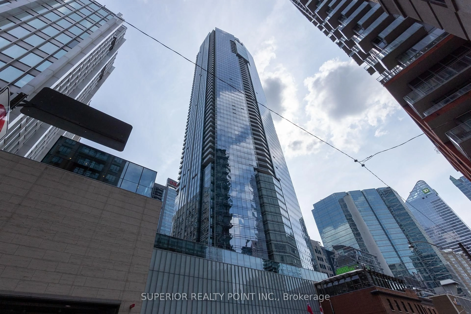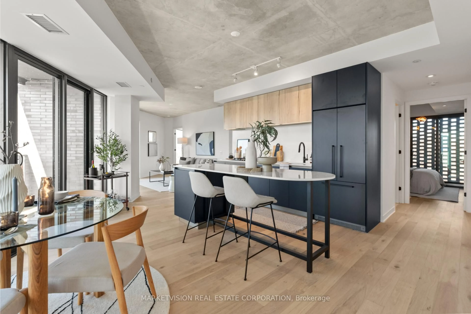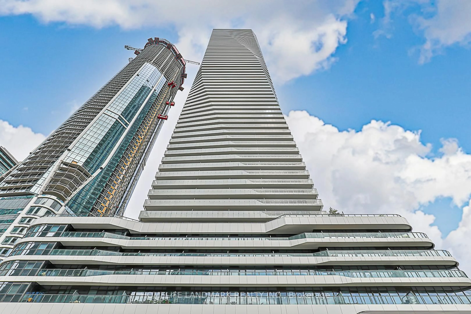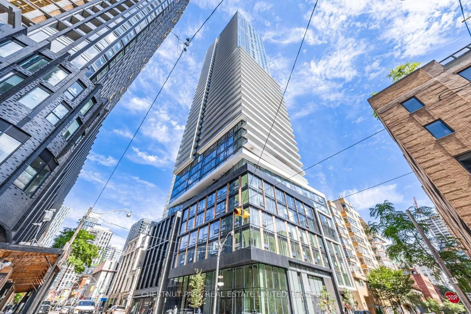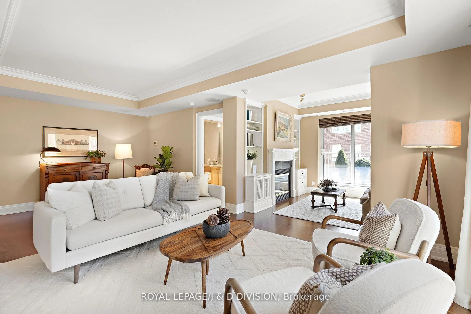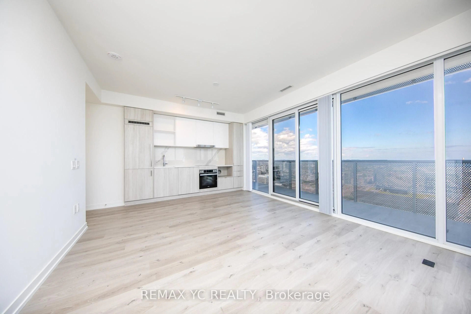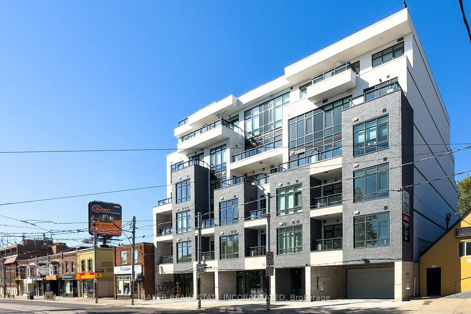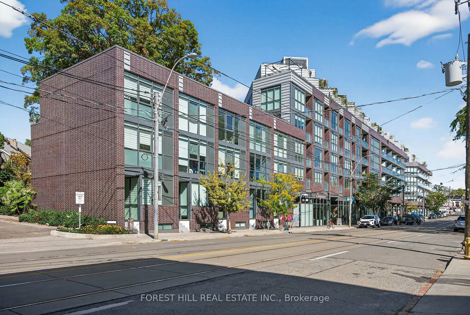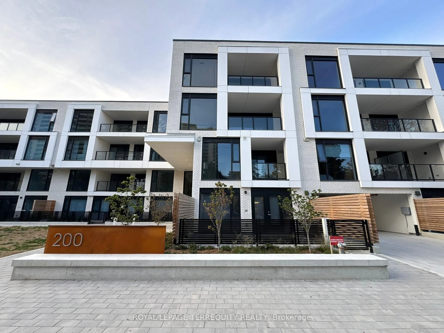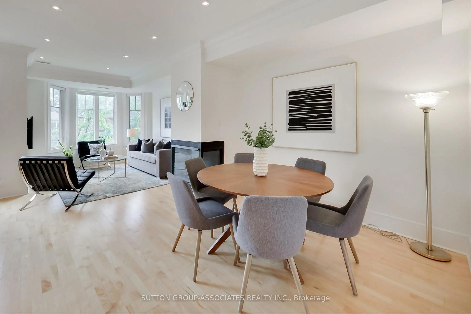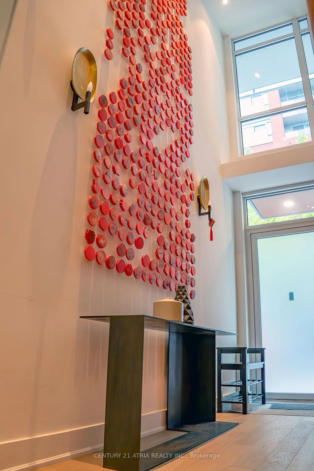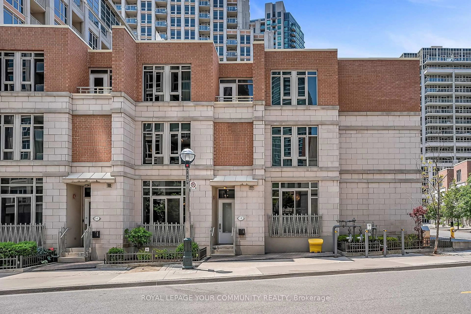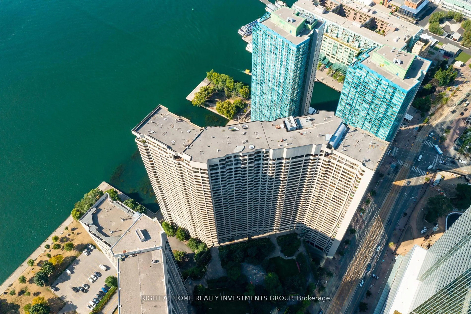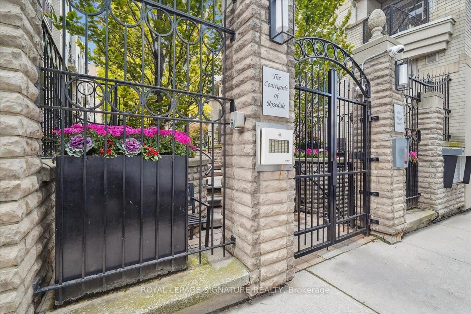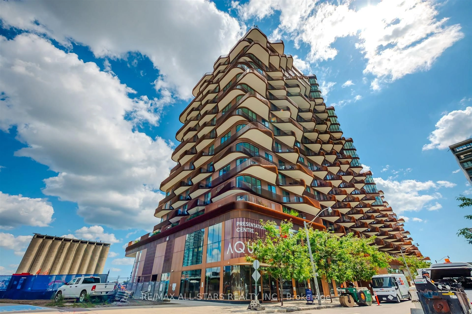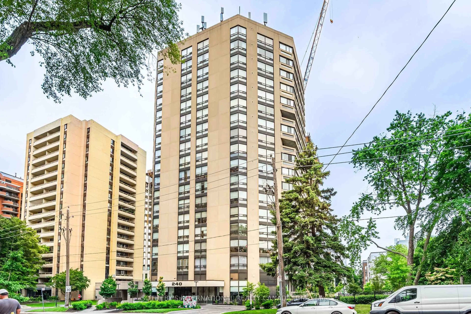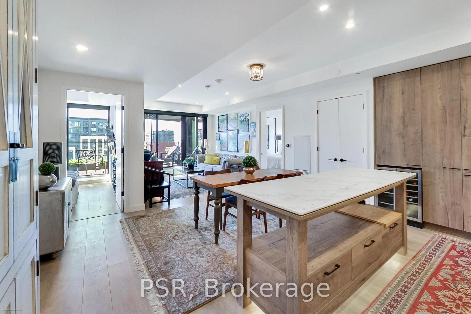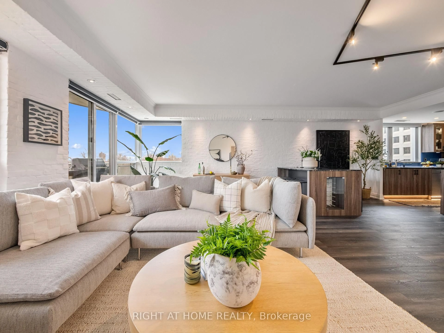250 Lawrence Ave #906, Toronto, Ontario M5M 1B1
Contact us about this property
Highlights
Estimated valueThis is the price Wahi expects this property to sell for.
The calculation is powered by our Instant Home Value Estimate, which uses current market and property price trends to estimate your home’s value with a 90% accuracy rate.Not available
Price/Sqft$1,439/sqft
Monthly cost
Open Calculator

Curious about what homes are selling for in this area?
Get a report on comparable homes with helpful insights and trends.
*Based on last 30 days
Description
Welcome To The Penthouse In This Brand New Boutique Building Located At Lawrence Ave & Avenue Rd - One Of Toronto's Most Desired Neighbourhoods. Experience Pure Luxury In This Corner Unit Which Offers A Rare And Spacious Two-Bedroom Plus Large Den, And 2 Bath Layout. Never Before Lived In. This Unit Boasts Just Over 1000 Sq Ft Plus Oversized Balcony. Enjoy Floor To Ceiling Windows With Soaring Ceilings Throughout In This Modern Open Concept Suite. Highly Desirable Lifestyle With The Best Area Amenities Available. Just Steps To The Shops And Eateries Of Avenue Rd, High-End Grocery Stores, Public Transit, The Douglas Greenbelt And Bedford Park! The City's Top Public And Private Schools Are Just A Short Walk From Your Front Door.
Property Details
Interior
Features
Flat Floor
Living
4.45 x 3.84Combined W/Kitchen / hardwood floor / W/O To Balcony
Kitchen
4.71 x 3.33hardwood floor / B/I Appliances / Combined W/Living
Primary
3.85 x 3.545 Pc Ensuite / W/O To Balcony / W/I Closet
2nd Br
4.96 x 2.86W/O To Balcony / W/I Closet / 4 Pc Ensuite
Exterior
Features
Parking
Garage spaces 1
Garage type Underground
Other parking spaces 0
Total parking spaces 1
Condo Details
Amenities
Bbqs Allowed, Exercise Room, Recreation Room, Rooftop Deck/Garden, Visitor Parking
Inclusions
Property History
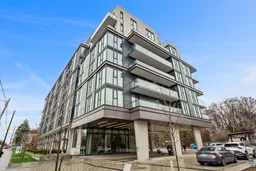 34
34