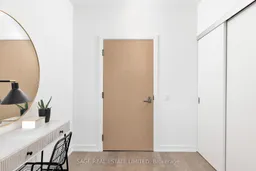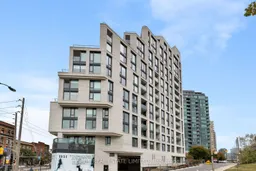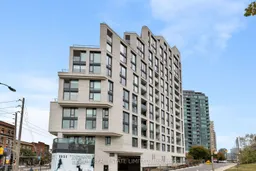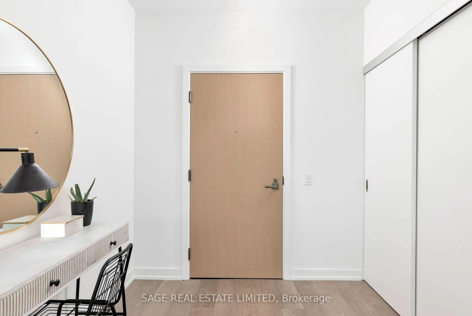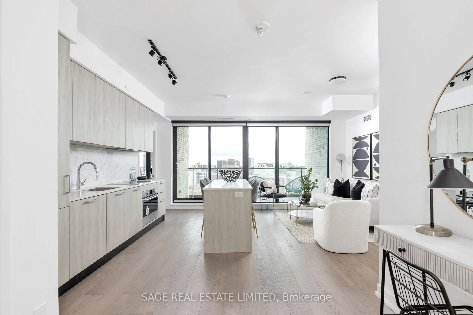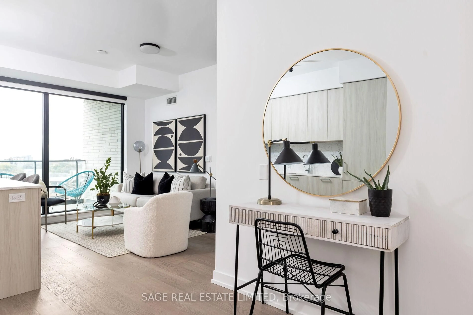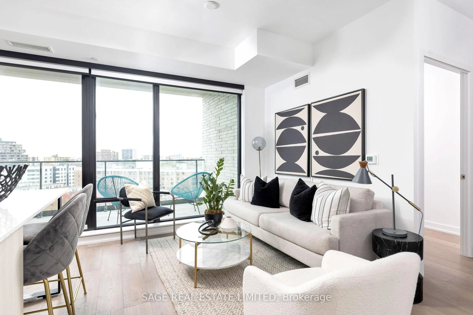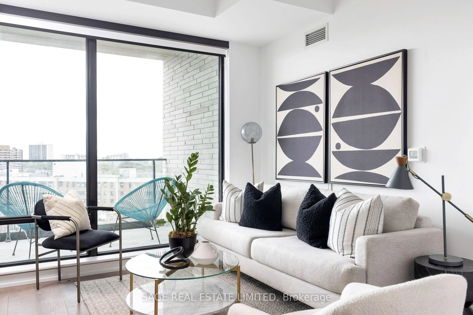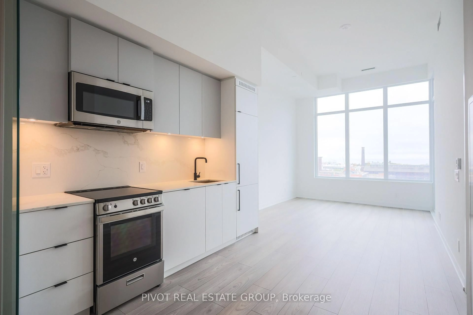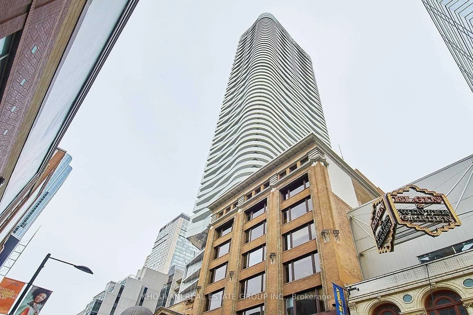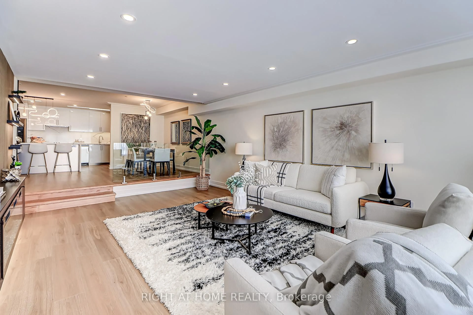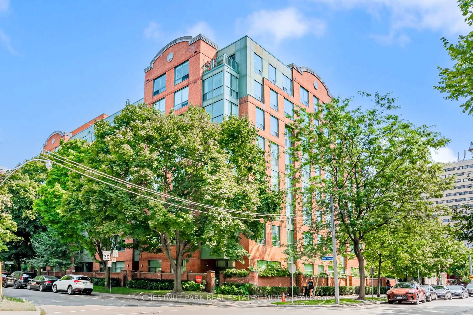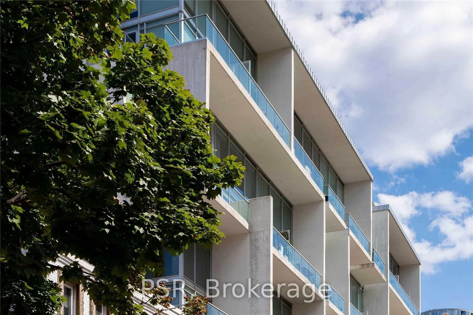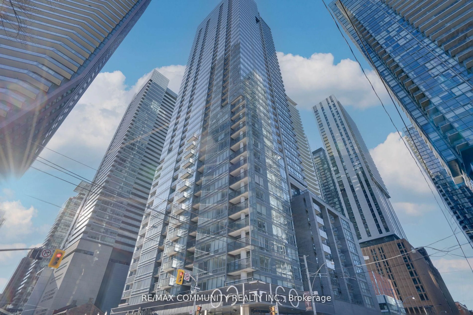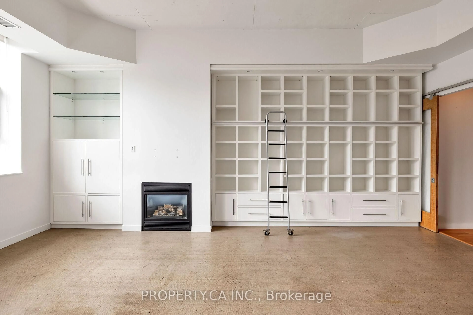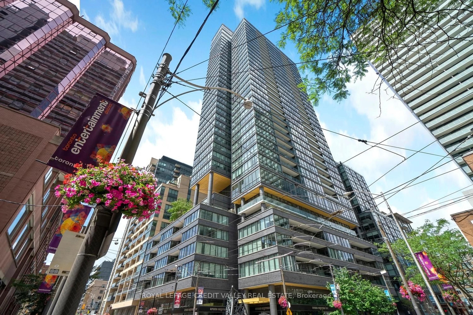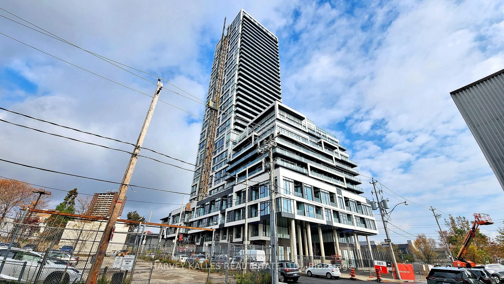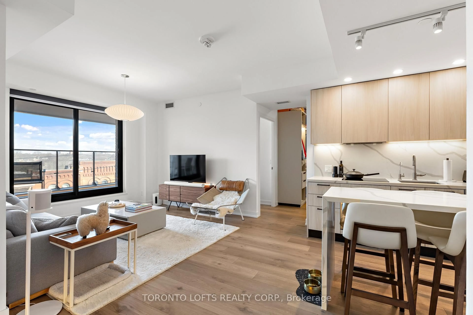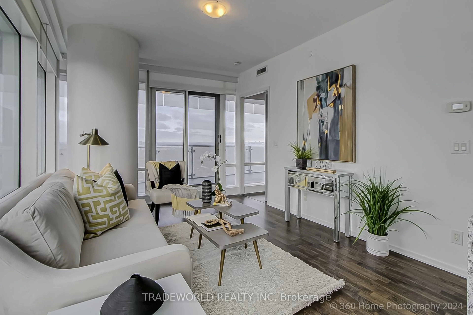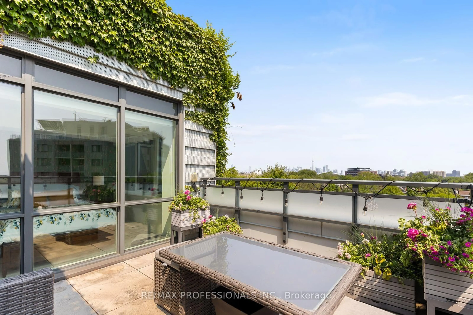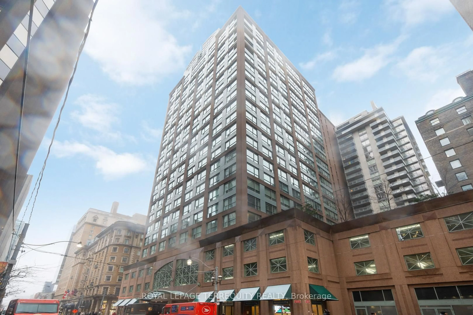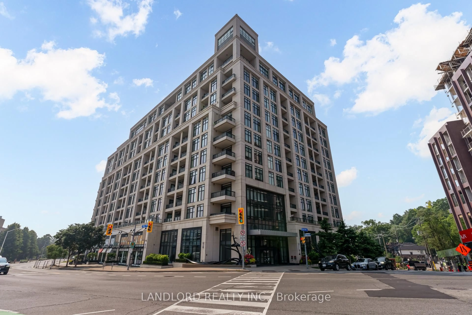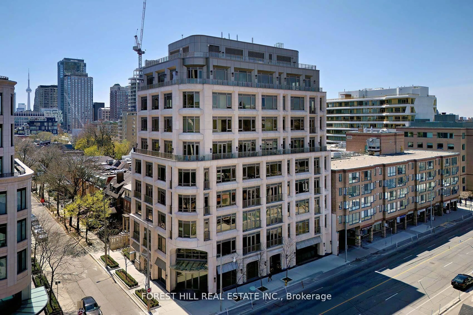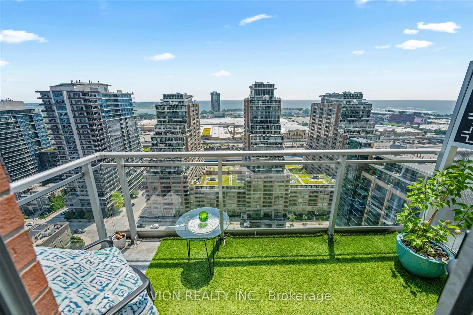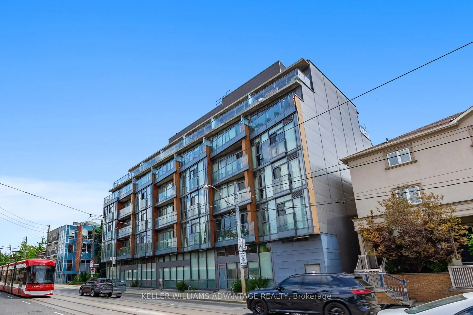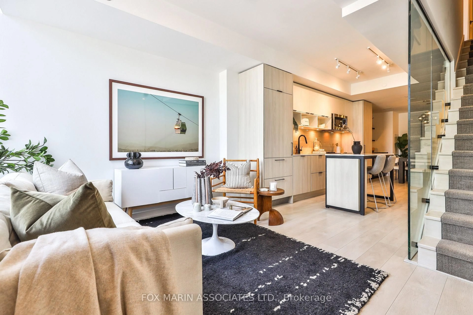200 Sudbury St #1003, Toronto, Ontario M6J 1J4
Contact us about this property
Highlights
Estimated valueThis is the price Wahi expects this property to sell for.
The calculation is powered by our Instant Home Value Estimate, which uses current market and property price trends to estimate your home’s value with a 90% accuracy rate.Not available
Price/Sqft$1,161/sqft
Monthly cost
Open Calculator

Curious about what homes are selling for in this area?
Get a report on comparable homes with helpful insights and trends.
*Based on last 30 days
Description
1181 by Skale presents a unique opportunity in the vibrant Queen West neighborhood. This beautiful suite is located across from the Gladstone Hotel, boasts a bright south-west facing view that guarantees an unobstructed sightline. The property offers a split-plan layout comprising two bedrooms and two full baths, complete with a chic Scavolini kitchen.Additionally, residents can enjoy the convenience of parking, a locker, a 975 sq/ft living space, and a 79 sq/ft balcony.The building provides a range of amenities, including a full-time concierge, a modern gym, an indoor social room equipped with kitchen facilities, and a peaceful courtyard terrace. Immerse yourself in the epitome of urban living at "1181".
Property Details
Interior
Features
Main Floor
Kitchen
5.39 x 4.11hardwood floor / Granite Counter / Breakfast Bar
Living
5.39 x 4.11hardwood floor / W/O To Balcony / Window Flr to Ceil
Dining
5.39 x 4.11hardwood floor / Combined W/Dining / Sw View
Primary
3.26 x 3.56hardwood floor / 4 Pc Ensuite / W/I Closet
Exterior
Features
Parking
Garage spaces 1
Garage type Underground
Other parking spaces 0
Total parking spaces 1
Condo Details
Amenities
Bbqs Allowed, Bike Storage, Concierge, Exercise Room, Gym, Rooftop Deck/Garden
Inclusions
Property History
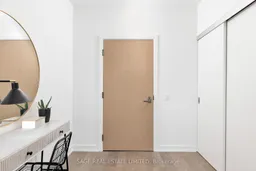 31
31