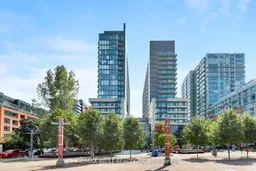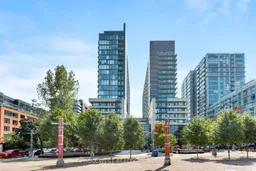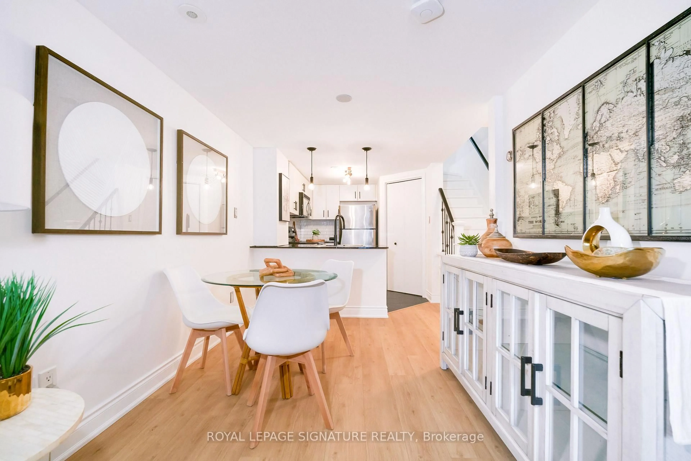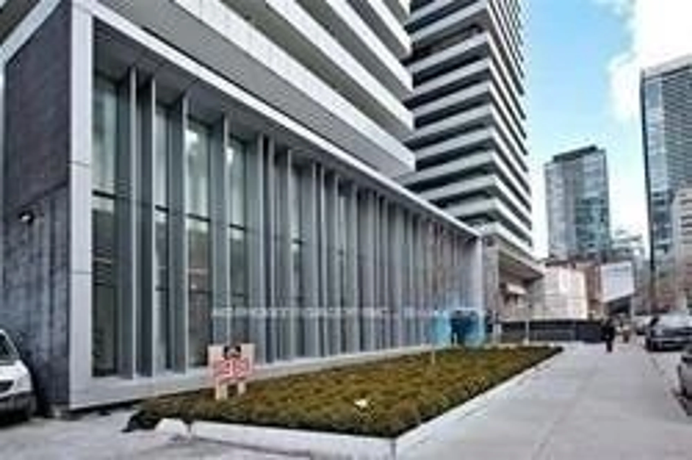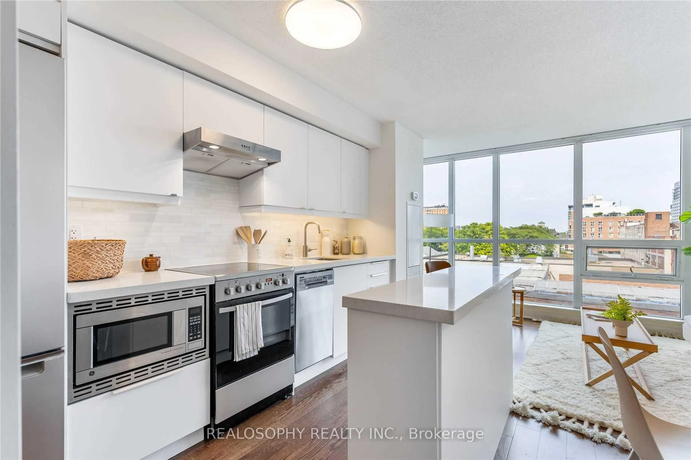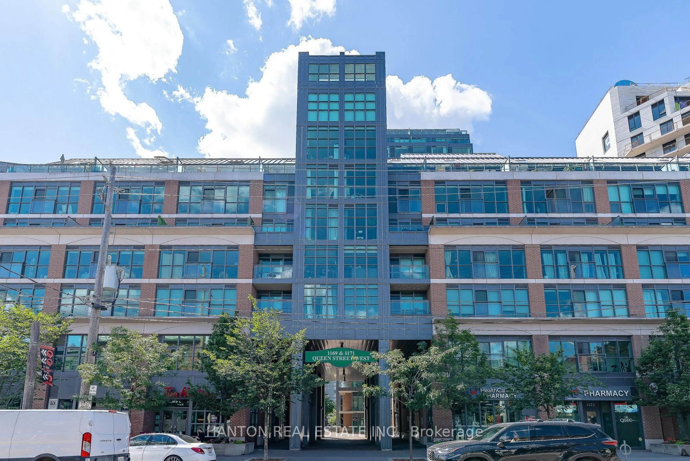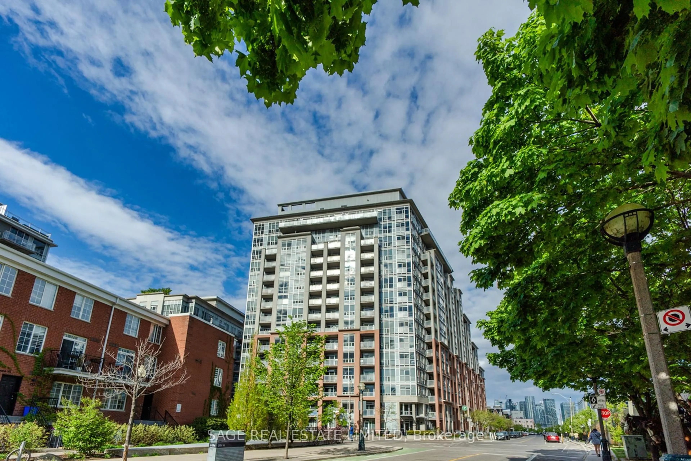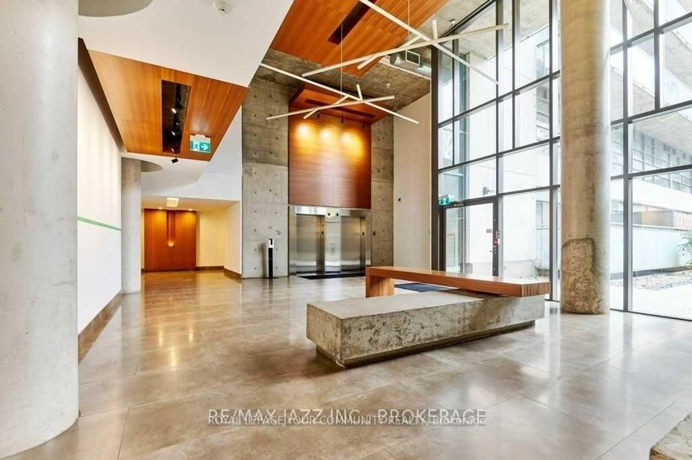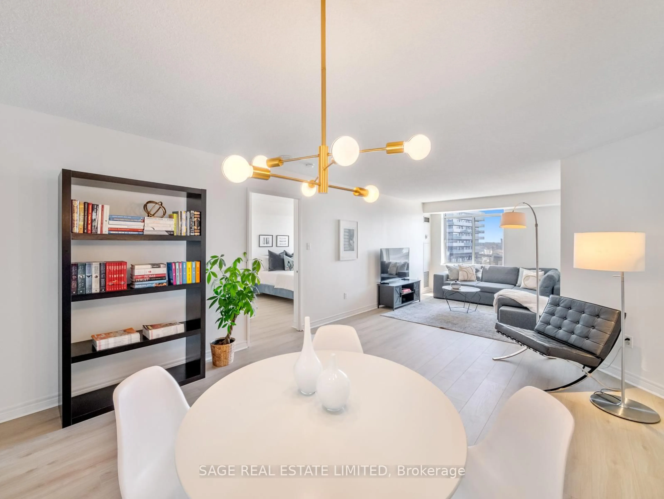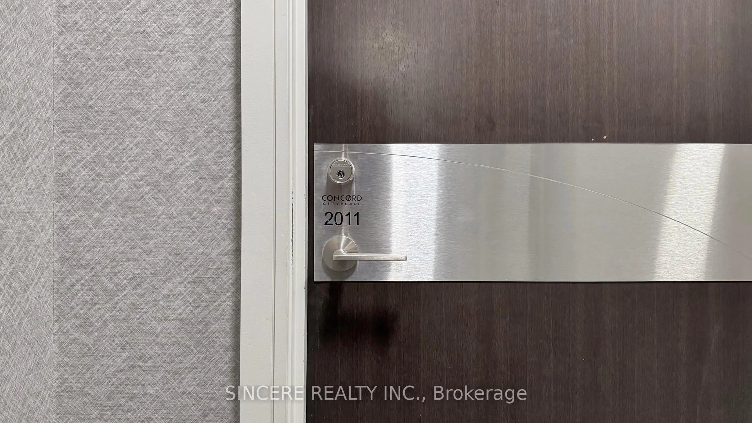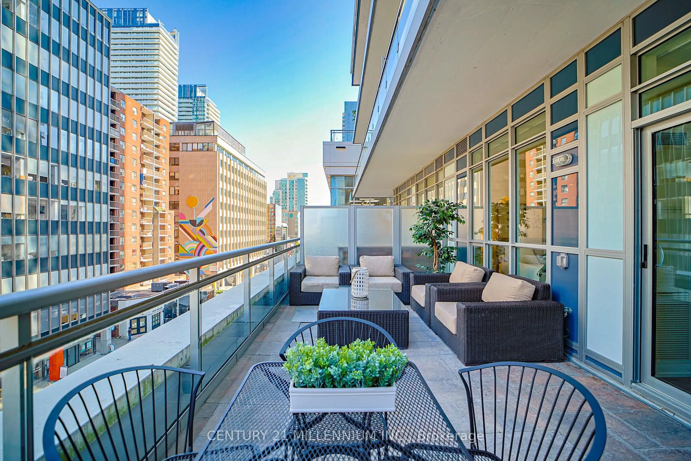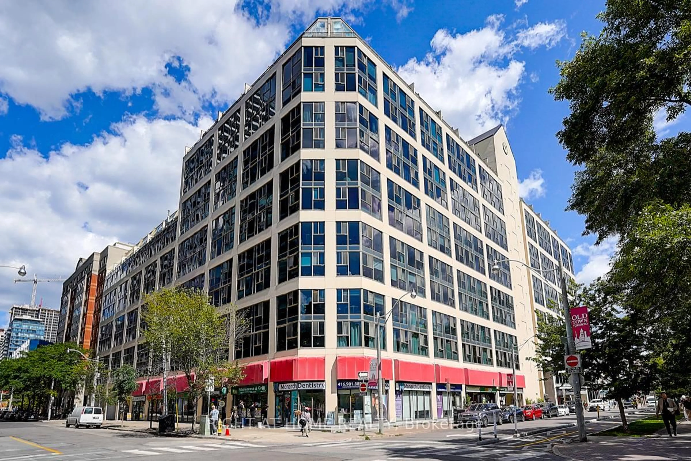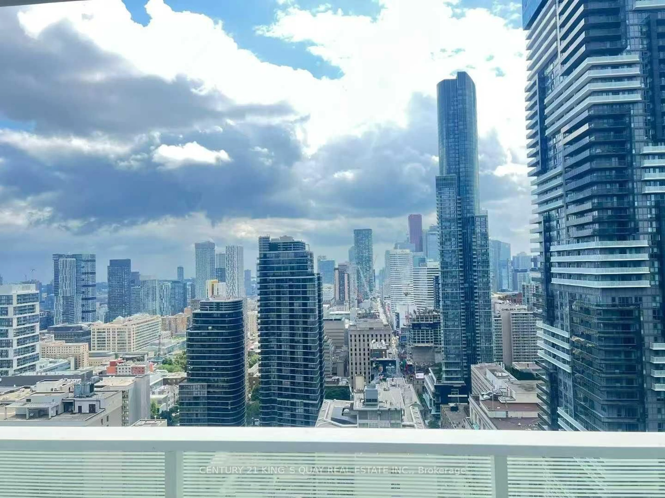Experience the Best of Queen West Living Welcome to this rarely offered luxurious corner suite at Edge on Triangle Park, where modern finishes meet breathtaking views in one of Toronto's most vibrant neighborhood's. This recently updated home offers spectacular 180 panoramas of the Toronto skyline and Lake Ontario, with two private balconies that let you enjoy both sunrise and sunset. Floor-to-ceiling windows flood the open-concept living and dining space with natural light, complemented by 9-ft smooth ceilings and wide plank laminate flooring throughout. The stylish kitchen features stainless steel appliances, granite countertops, and a custom-built movable island, making it both functional and flexible. A spa-like 4-piece bathroom with a deep soaker tub provides a touch of luxury, while the freshly painted interior creates a clean, move-in ready space. This suite also includes one parking space and one locker, delivering both convenience and value. Building amenities include a 24-hour concierge, fully equipped gym, party room, and more everything you need for contemporary condo living. Nestled in the heart of West Queen West, you'll be surrounded by trendy shops, cafes, art galleries, and nightlife, with Lisgar Park next door and 24-hour transit at your doorstep. A rare opportunity to own a stunning corner unit in one of Toronto's most desirable communities offering the perfect balance of lifestyle, convenience, and value.
