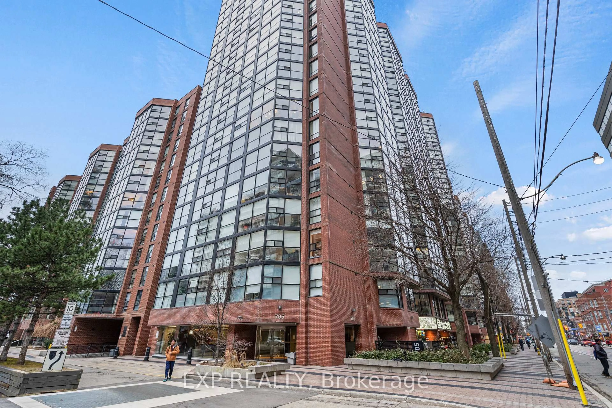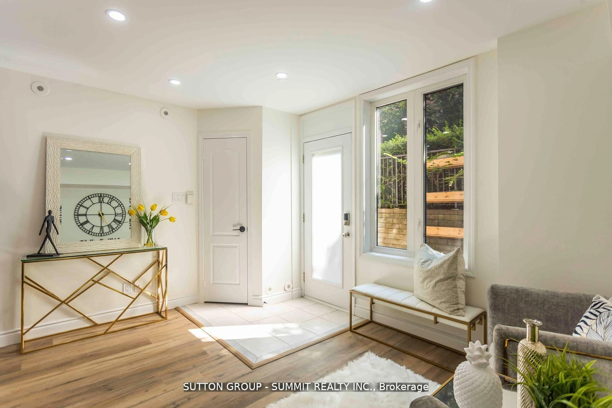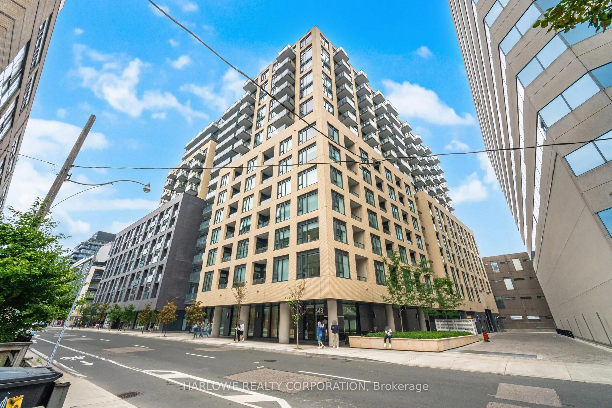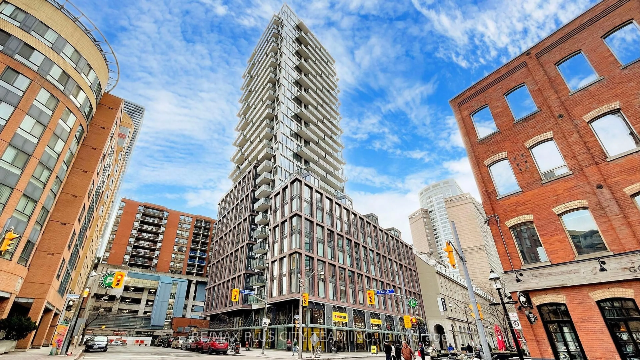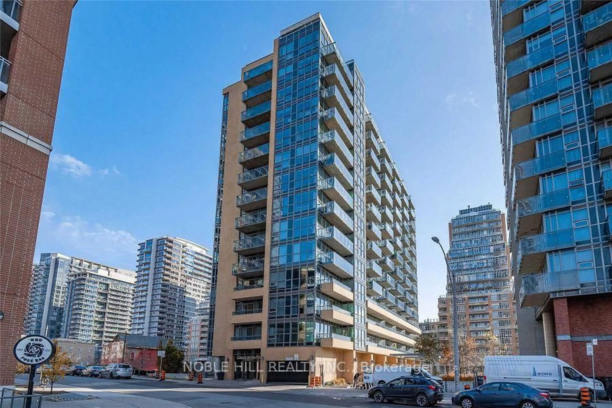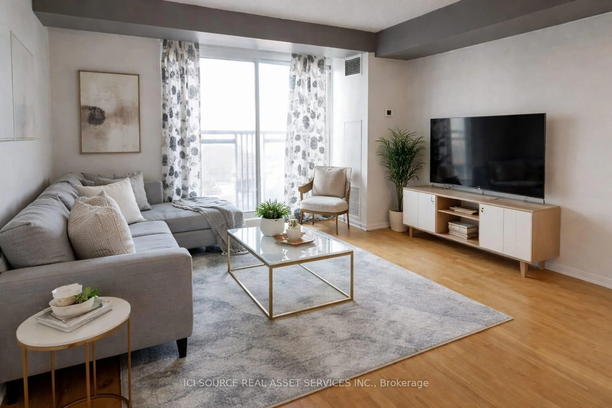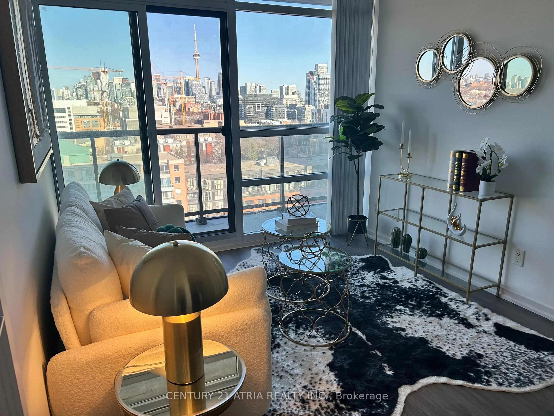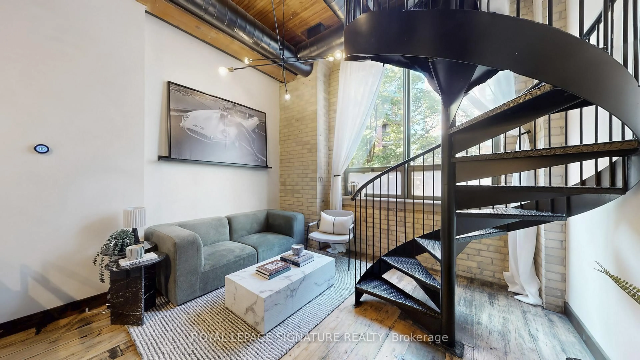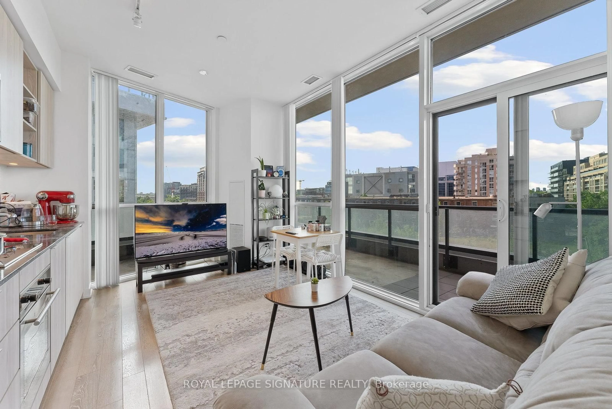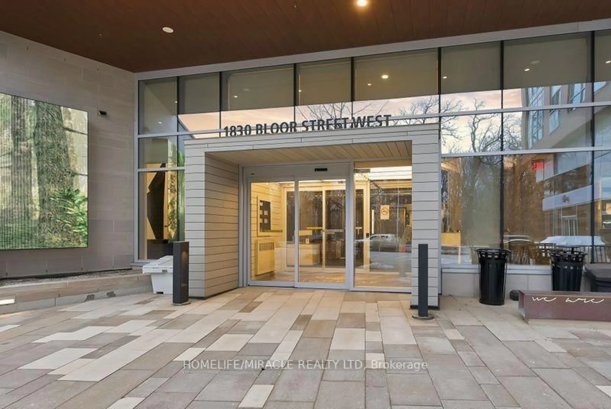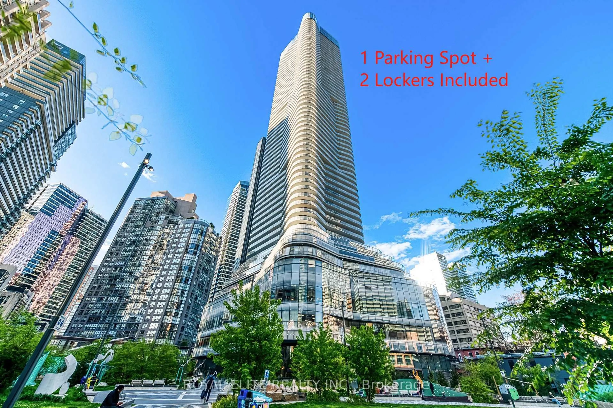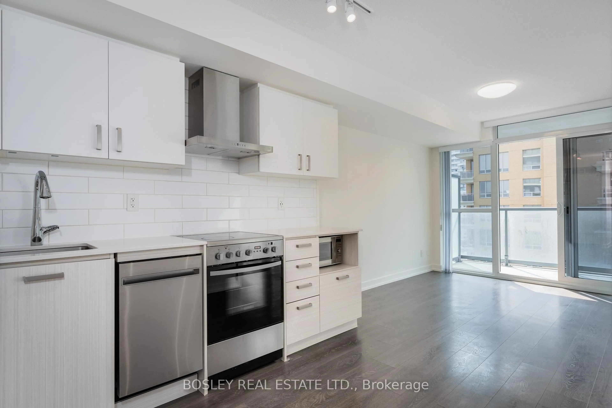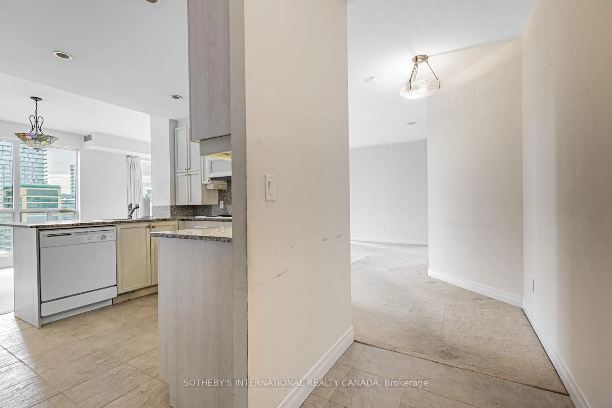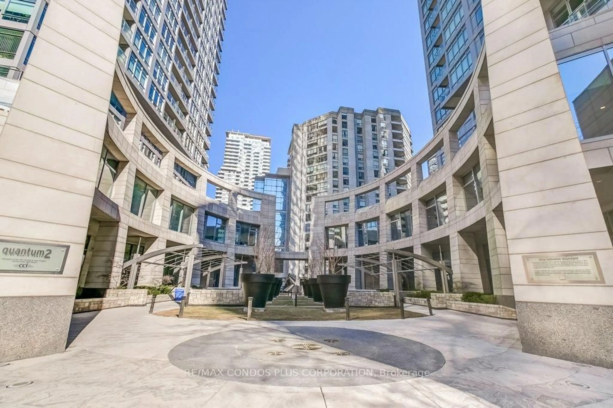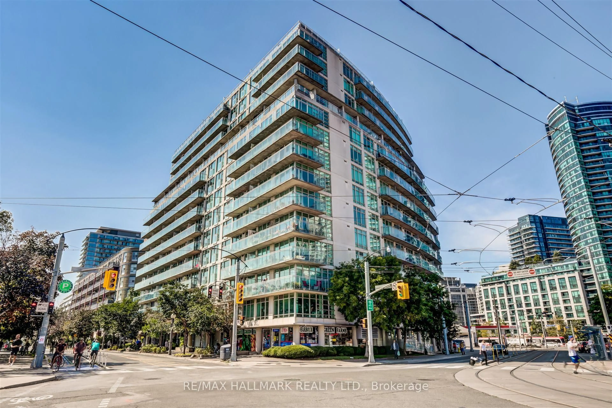Don't miss your chance to own this bright and functional 1+1 bedroom penthouse in the heart of King West. With 1 parking spot, a flexible den, full-height windows, and an open layout, this Penthouse suite will definitely check all the boxes. The layout gives you room to live, work, and relax. The combined living and dining space connects seamlessly to the kitchen, and the den is perfect for a home office, reading nook, or guest space. Located just minutes from downtown yet tucked away from the chaos, you'll enjoy the best of both worlds. Walk to Stanley Park, Trinity Bellwoods, Queen West, the waterfront, shops, cafés, bars, and transit. Whether you're commuting, exploring, or hosting friends, everything is right at your doorstep. Maintenance fees include water, heat, air conditioning, electricity, and building insurance, offering true peace of mind with no surprise costs. Ideal for young professionals or anyone seeking a turnkey space and access to some of the best amenities in the city. City Sphere offers rare and extensive amenities including a private tennis court, rooftop garden, BBQ terrace, outdoor hot tub, and a rooftop running track with skyline views. Inside, enjoy a fully equipped gym, steam room, sauna, change rooms, tennis court, party room, and secure bike storage. The building is also pet-friendly, allowing one dog under 30 lbs or two cats. This penthouse is a smart, stylish, and move-in ready option in one of Toronto's most vibrant neighbourhoods. Book your private showing today.
Inclusions: Oven, fridge, dishwasher, washer/dryer, light fixtures, blinds/window coverings
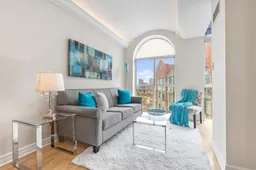 22
22

