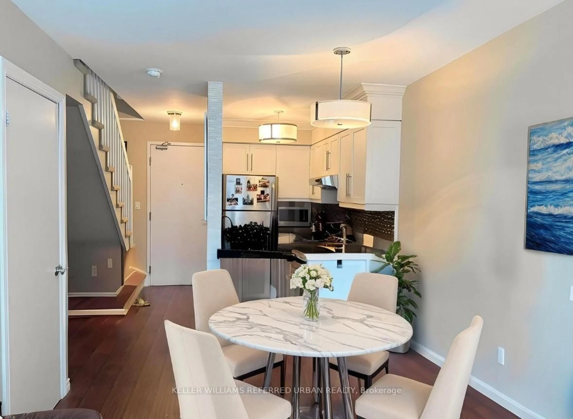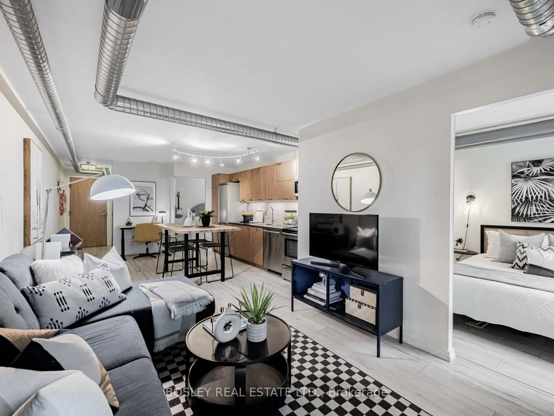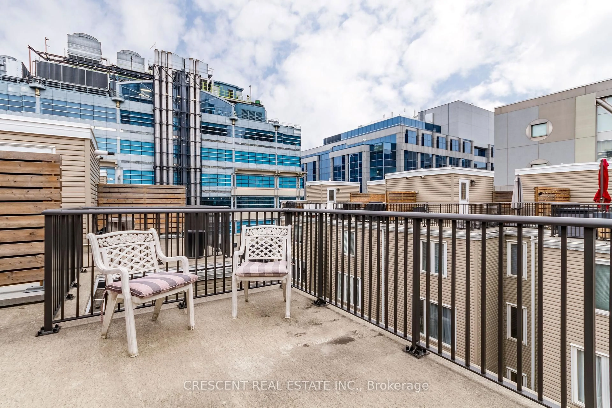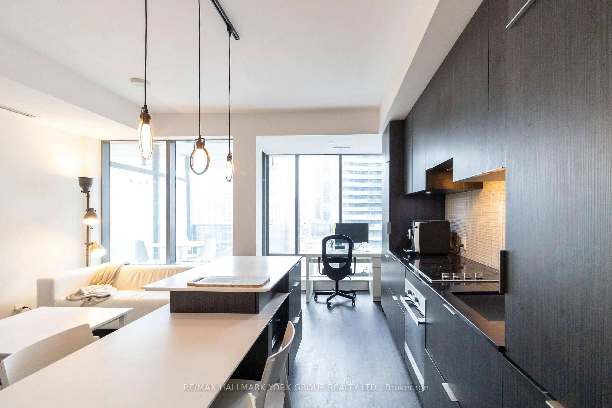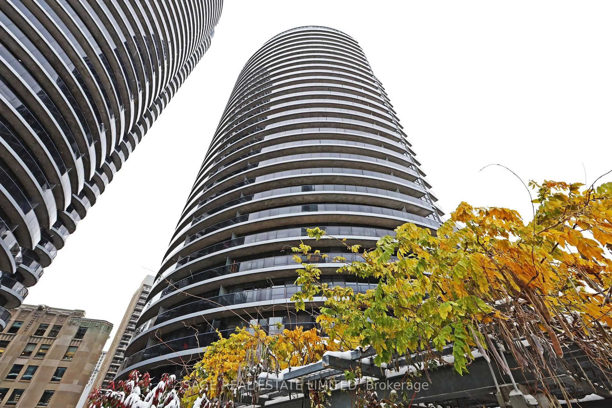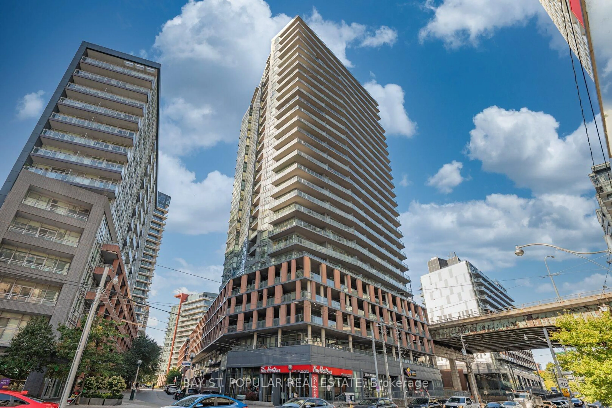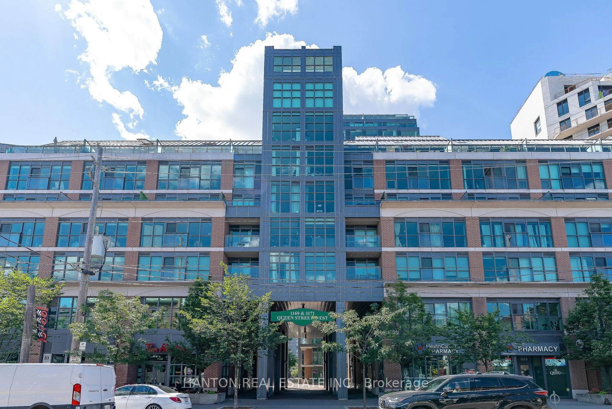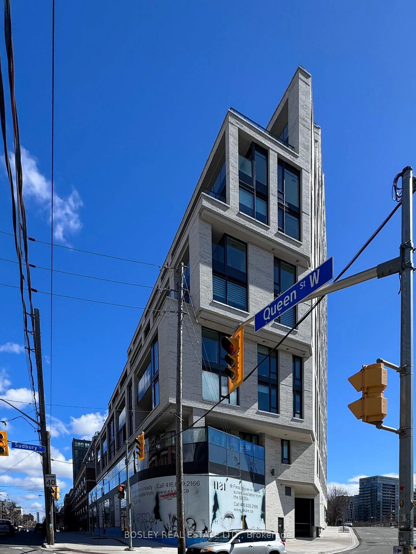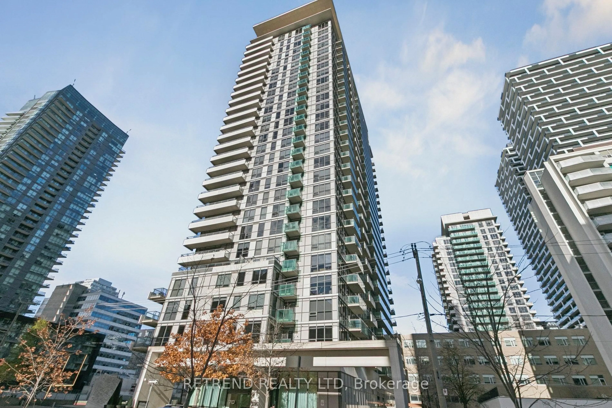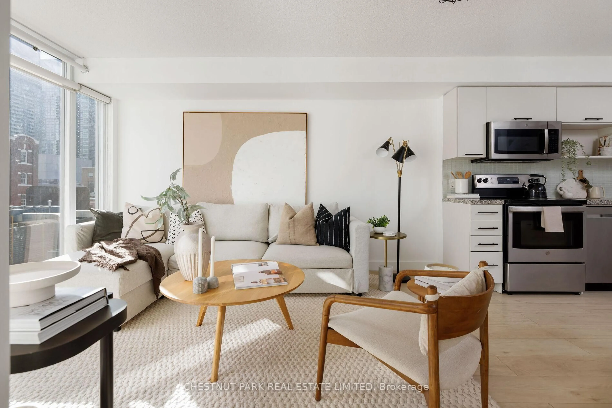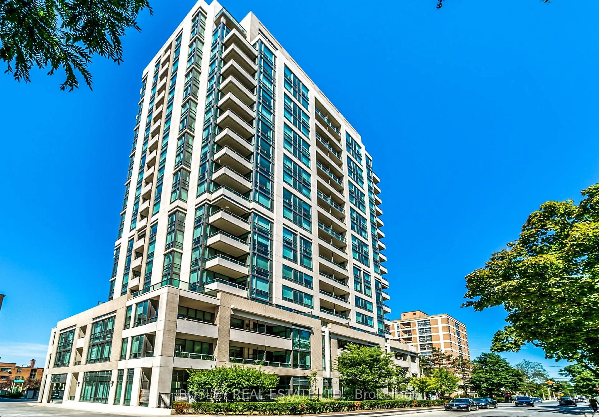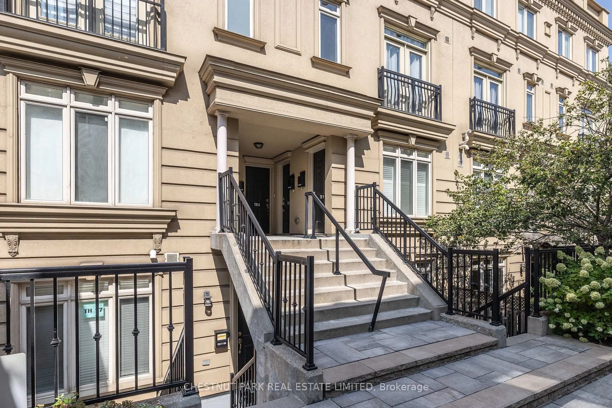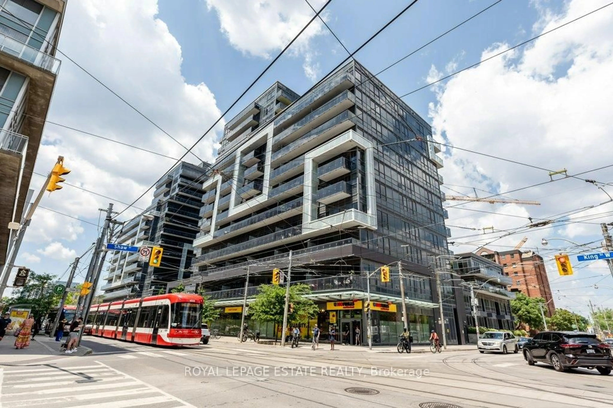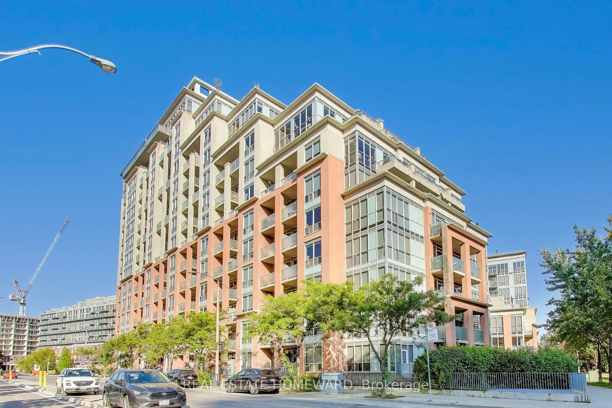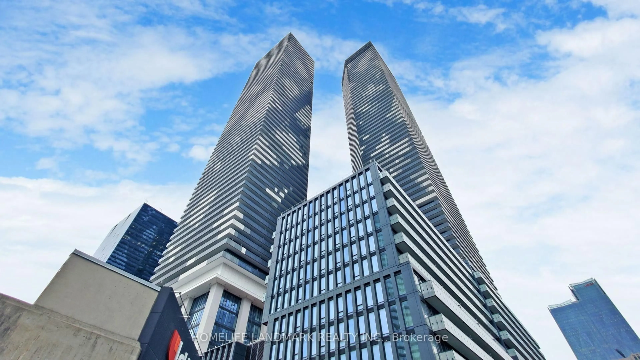Welcome to this rare two-storey penthouse loft, perfectly situated directly across from the iconic Trinity Bellwoods Park. Set within a boutique low-rise building in the heart of Queen West, this bright and spacious 1-bedroom, 1-bathroom residence offers an elevated urban lifestyle in one of Torontos most sought-after neighbourhoods. Soaring wall-to-wall, floor-to-ceiling west-facing windows flood both levels with natural light and showcase breathtaking sunset views over the park. The open-concept main floor features a modern kitchen seamlessly integrated with the living and dining areas, opening onto a private balcony ideal for morning coffee or evening cocktails. Upstairs, you'll find a generously sized bedroom, a stylish 4-piece bathroom, and convenient in-suite laundry. This loft includes one parking space and access to desirable amenities such as a fitness room, party/meeting space, and a peaceful courtyard. Just steps from Queen Wests trendiest boutiques, cafés, galleries, and restaurants with the TTC right outside, this rare offering is a true park-side retreat in the heart of the city. Don't miss the chance to own this stylish, light-filled loft across from Trinity Bellwoods Park!
Inclusions: Stainless steel KitchenAid fridge, Fridigaire oven Whirlpool microwave. Whirlpool dishwasher, all blinds, electric light fixtures
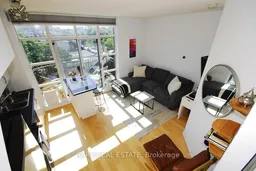 17
17

