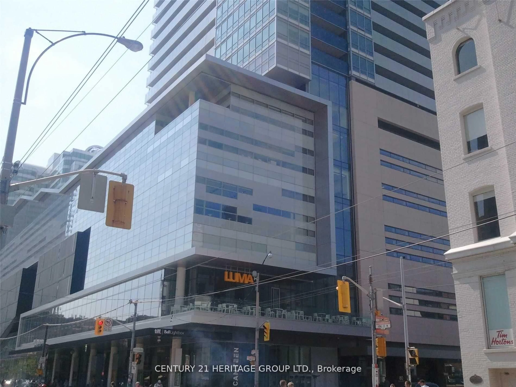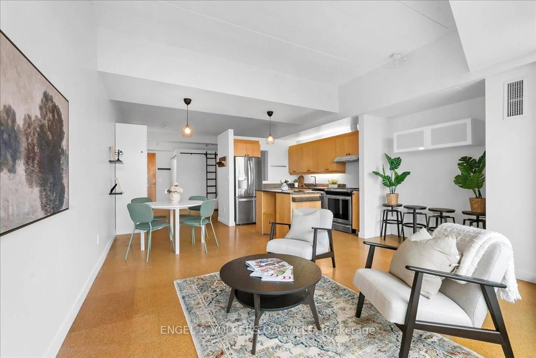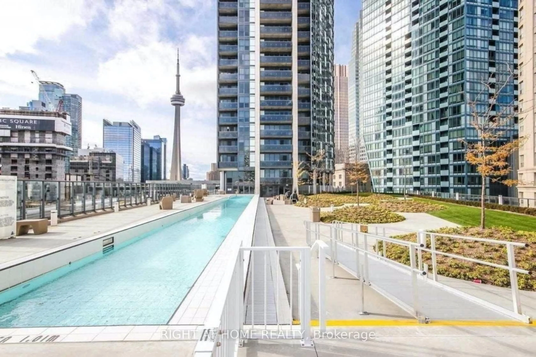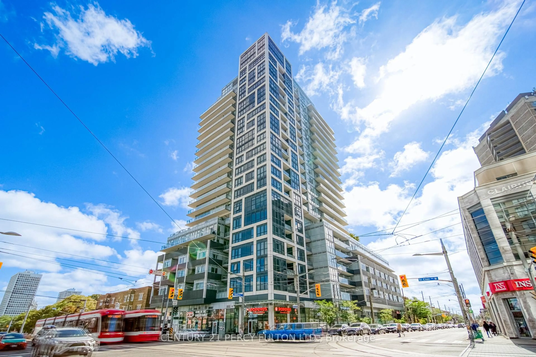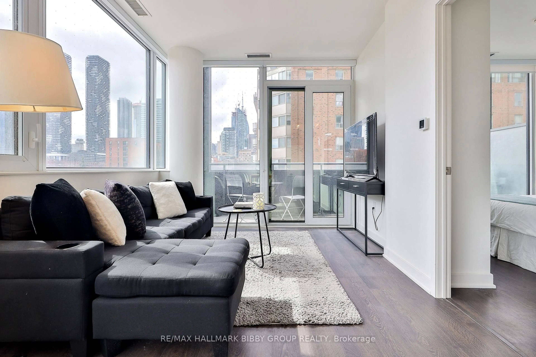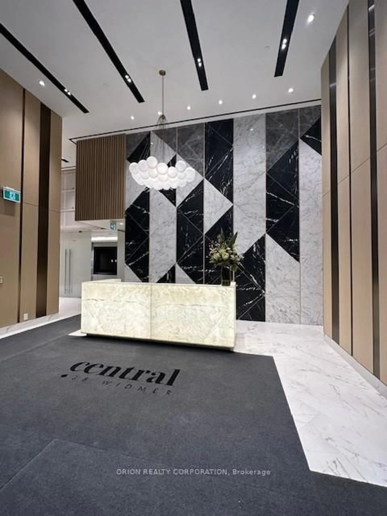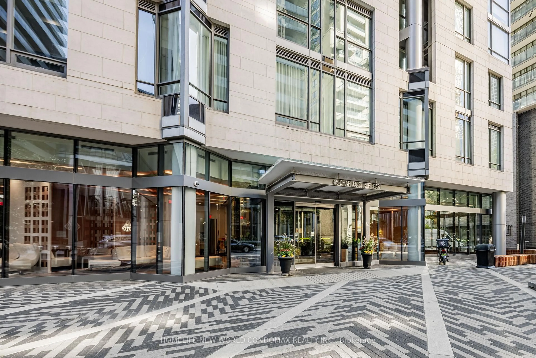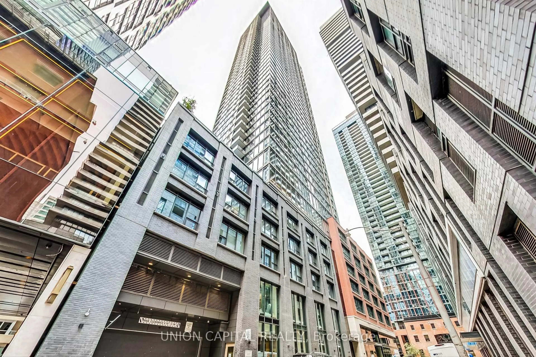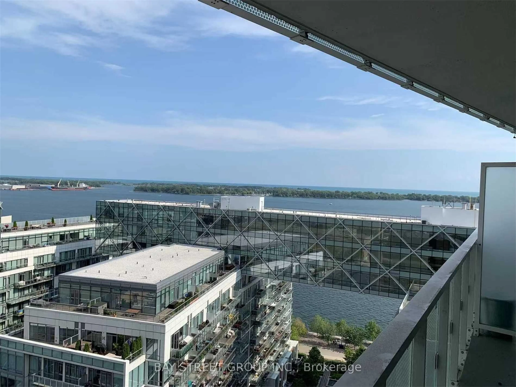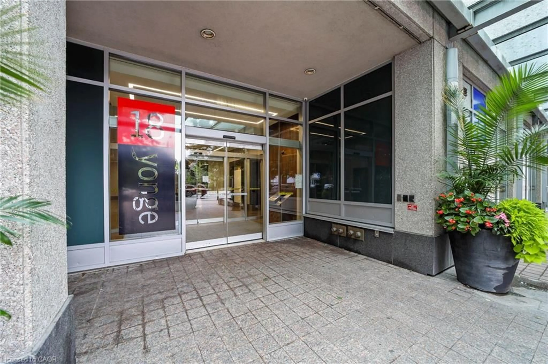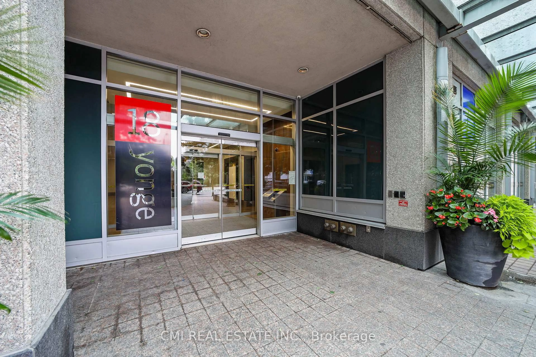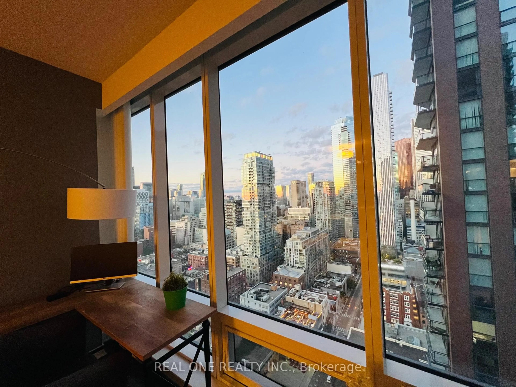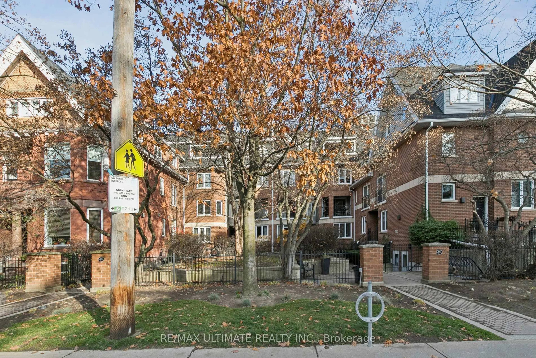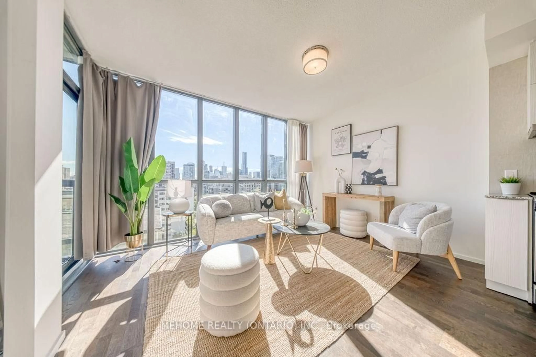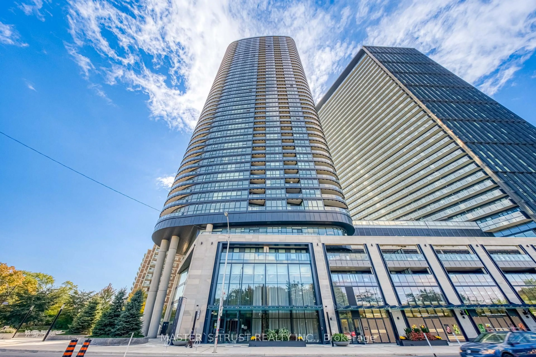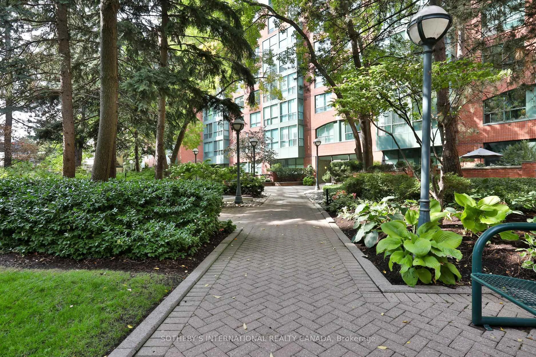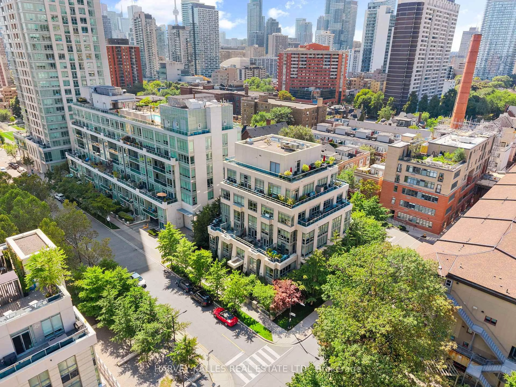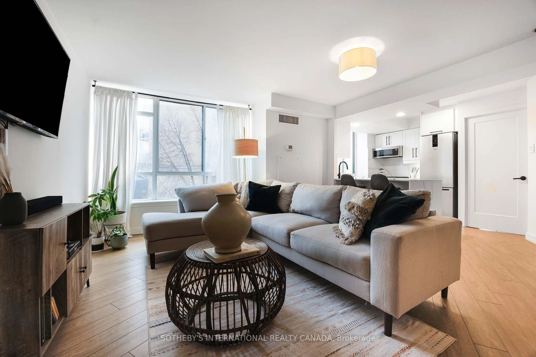Stylish urban living in this fabulous south facing suite at 'Boutique Condo" This smart open concept split plan feels larger than it's 715 s.f. Light & airy open concept w/ floor to ceiling windows & 9ft ceilings. Updated kitchen, freshly painted, backsplash & stainless appl's. Island cleverly repositioned to create a more functional peninsula & dining area. Spacious primary bedroom w/custom sliding barn style doors, extra large closet and 4 pc semi ensuite. Bright bathroom has oversized vanity with stone counters & loads of storage. Huge den could easily be a 2nd bdrm. Desirable well managed building built by renowned Urban Capital. The ultimate downtown lifestyle & unbeatable downtown location next to the Shangri La, Financial & Entertainment districts. Steps to St. Andrews & Osgoode station, the PATH, Trendy Queen west shopping, Theatres & cool restaurants. Sports fans can easily walk to Rogers Centre & Scotiabank Arena. Resort Style Amenities include Stunning rooftop terrace w/BBQ's, Sky lounge area, outdoor cabanas & Plunge pool. Fully equipped Gym/Yoga, Steam room, Party Room, 24 hour concierge, Guest suites, Bike parking. OWNED Parking & Locker. Picture perfect living in the heart of the city!
Inclusions: Stainless Fridge, Stove, B/I Microwave, B/I Dishwasher, Stackable washer & dryer, roller blinds, all electric light fixtures, Owned Parking & Locker
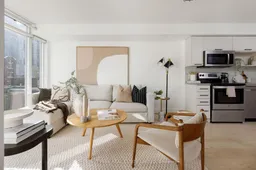 46
46

