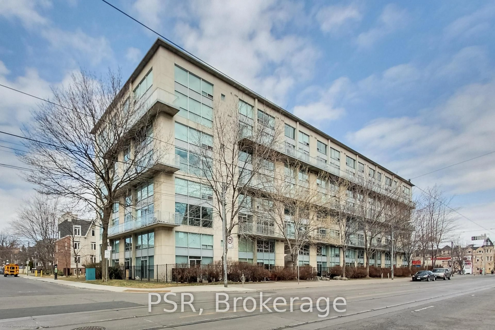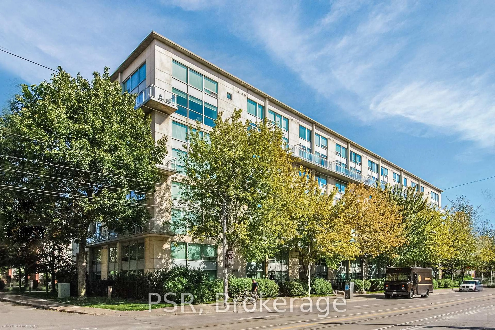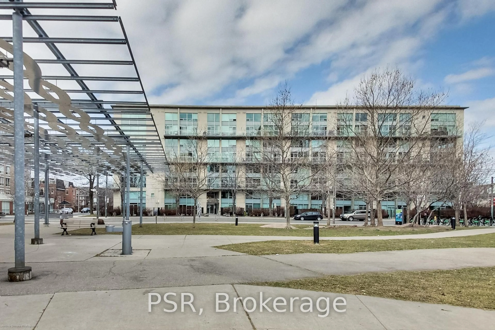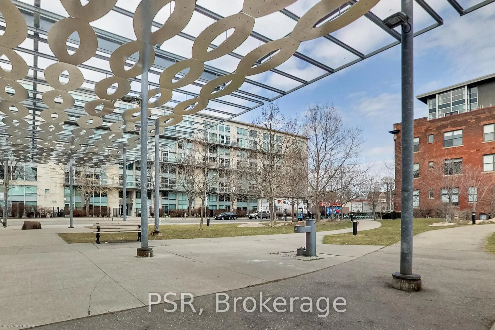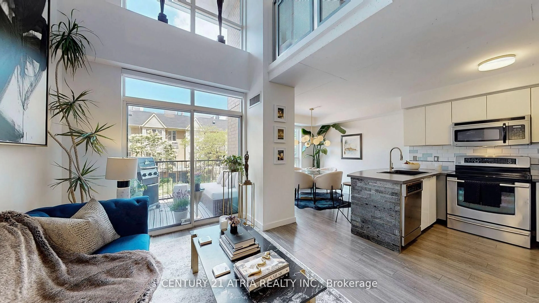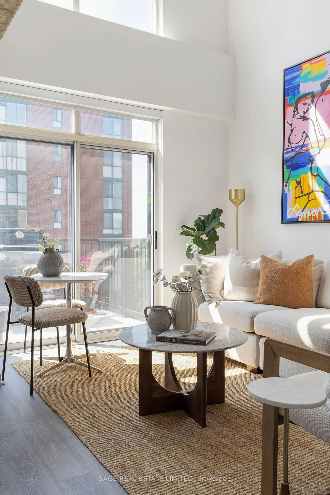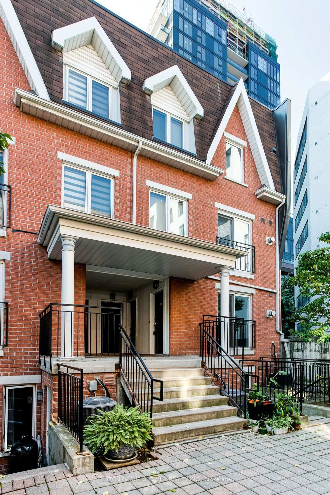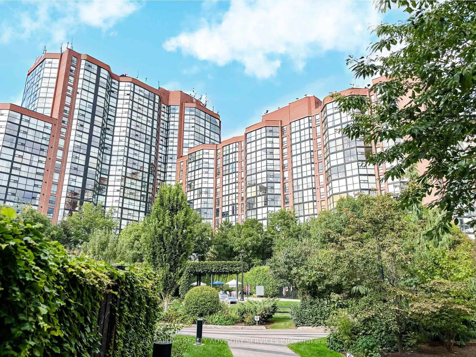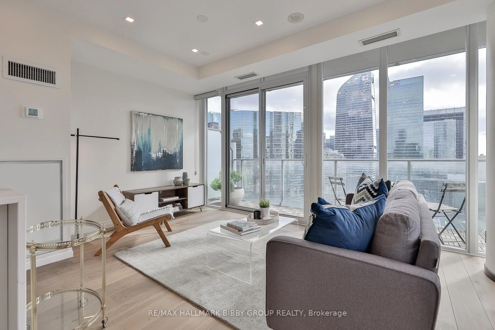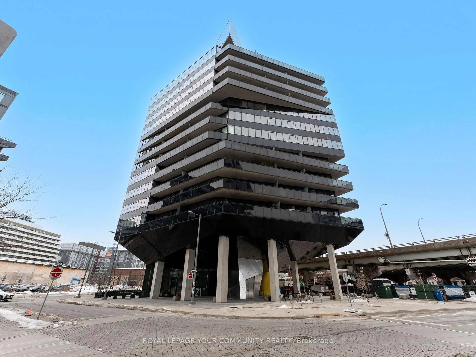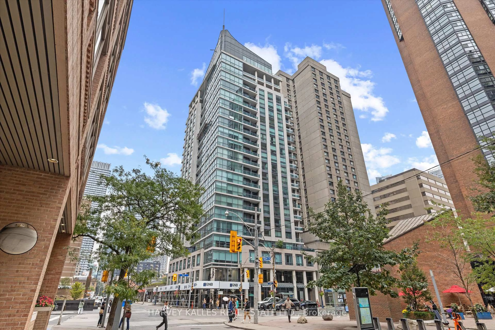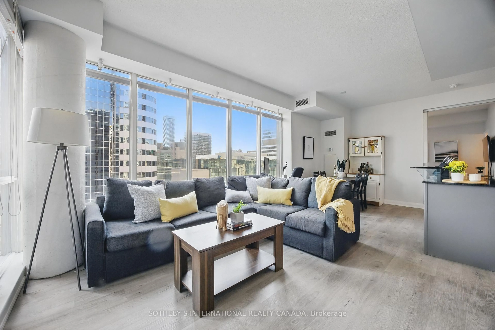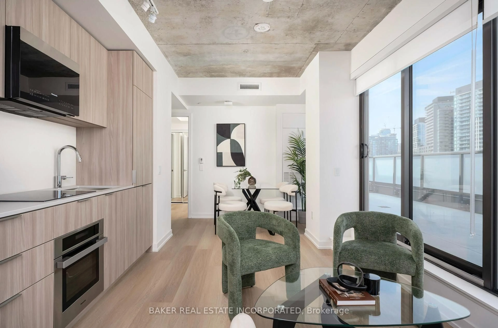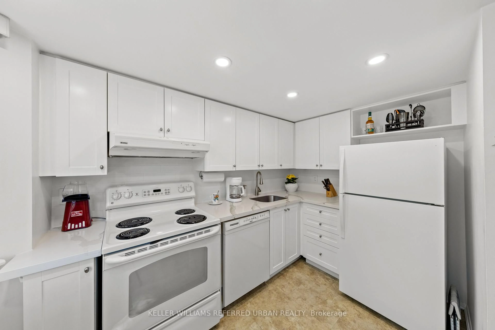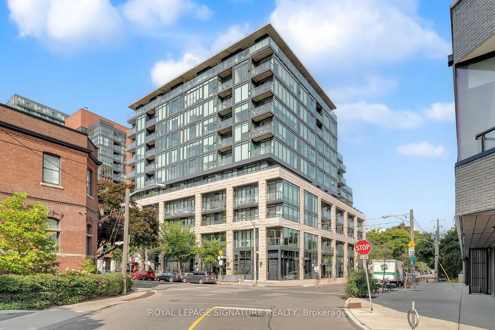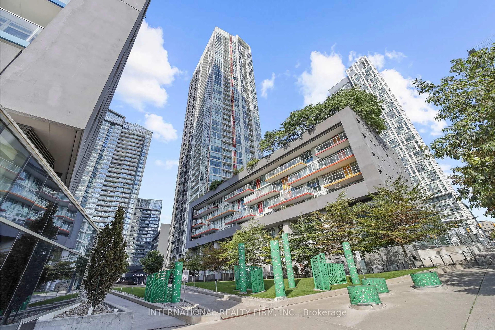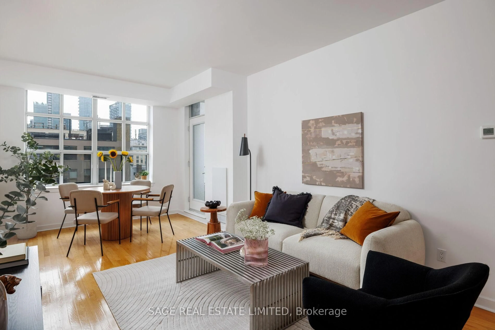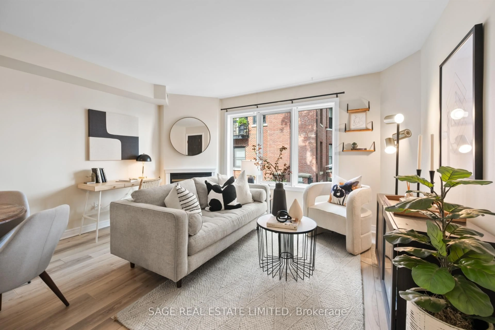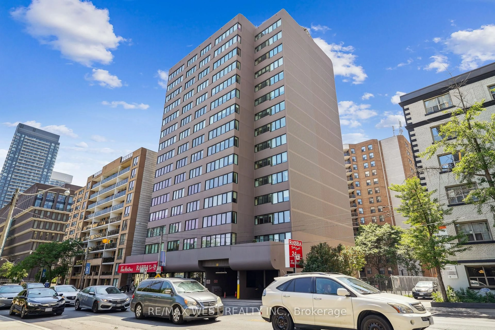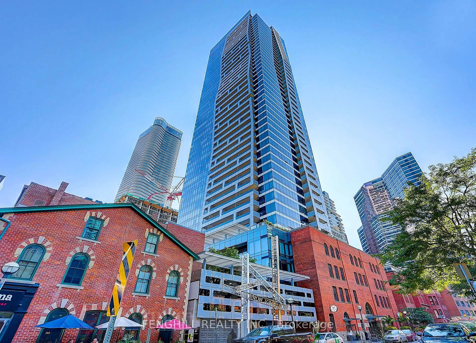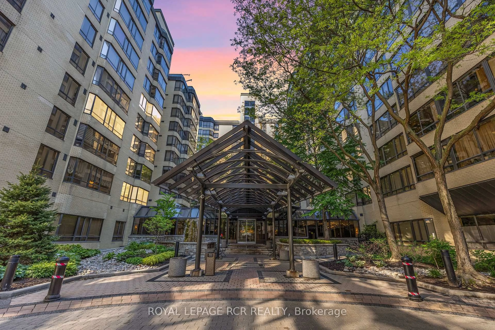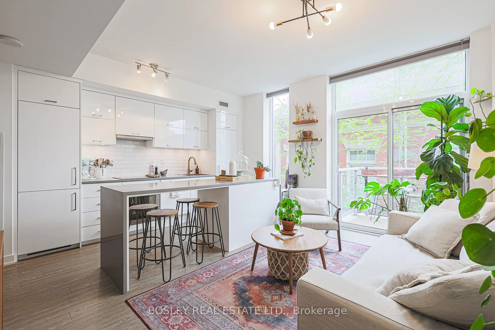954 King St #511, Toronto, Ontario M6K 3L9
Contact us about this property
Highlights
Estimated valueThis is the price Wahi expects this property to sell for.
The calculation is powered by our Instant Home Value Estimate, which uses current market and property price trends to estimate your home’s value with a 90% accuracy rate.Not available
Price/Sqft$814/sqft
Monthly cost
Open Calculator

Curious about what homes are selling for in this area?
Get a report on comparable homes with helpful insights and trends.
+47
Properties sold*
$715K
Median sold price*
*Based on last 30 days
Description
Welcome to 954 King St. W, A Completely Renovated Two Storey Loft In A Boutique Architectural Gem in the Heart of King West/Niagara. Newly Renovated Loft With Double-Height Ceilings, Exposed Concrete Walls, And Wall-to-Ceil-ing Windows With South Views Overlooking Massey Harris Park! This Bright and Spacious 1 Bedroom + Extra Large Den, 1.5 Bath Unit Features a List Of Upgrades Including, Fully Upgraded Kitchen & Baths, Hardwood Floors Throughout, Remote-Control Blind, New Washer/Dryer, New Lighting. The Main Level Opens Into an Airy, Open Concept Living/Dining, Powder Room and Chef's Kitchen With a Well-Appointed Breakfast Bar and Walk Out To South Facing Terrace, Ideal for Entertaining. Upstairs, Youll Find A Spacious Bedroom and Den, Generous Closet Space, Ensuite Spa Like Bath and Laundry. Storage Conveniently Located Ensuite. Parking Included! Building Comes With Incredible Amenities: Gym, Party & Games Room, Theatre Room & Visitors Parking. Terrific Value As Maintenance Fee Includes All Utilities. 10/10 Prime King / Queen West Location Steps To The Best Toronto Has To Offer. Walk To The Best Restaurants, Cafes, Bars, Shopping (The Well), Transit (King Streetcar at Your Door), & Green Space Just Across The Street.
Property Details
Interior
Features
Main Floor
Kitchen
1.6 x 2.3Living
3.5 x 5.0Exterior
Features
Parking
Garage spaces 1
Garage type Underground
Other parking spaces 0
Total parking spaces 1
Condo Details
Amenities
Bike Storage, Games Room, Gym, Media Room, Party/Meeting Room, Recreation Room
Inclusions
Property History
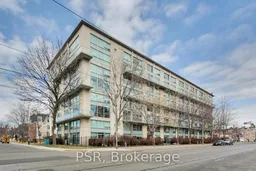 28
28