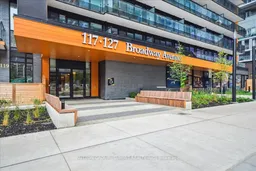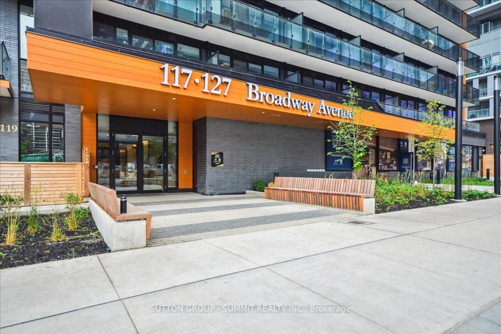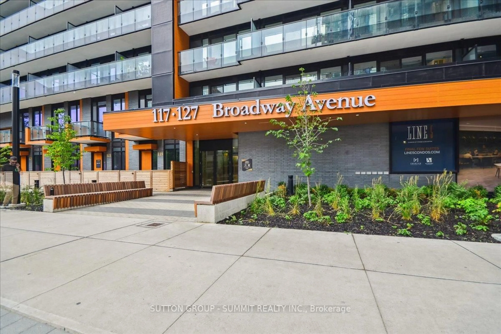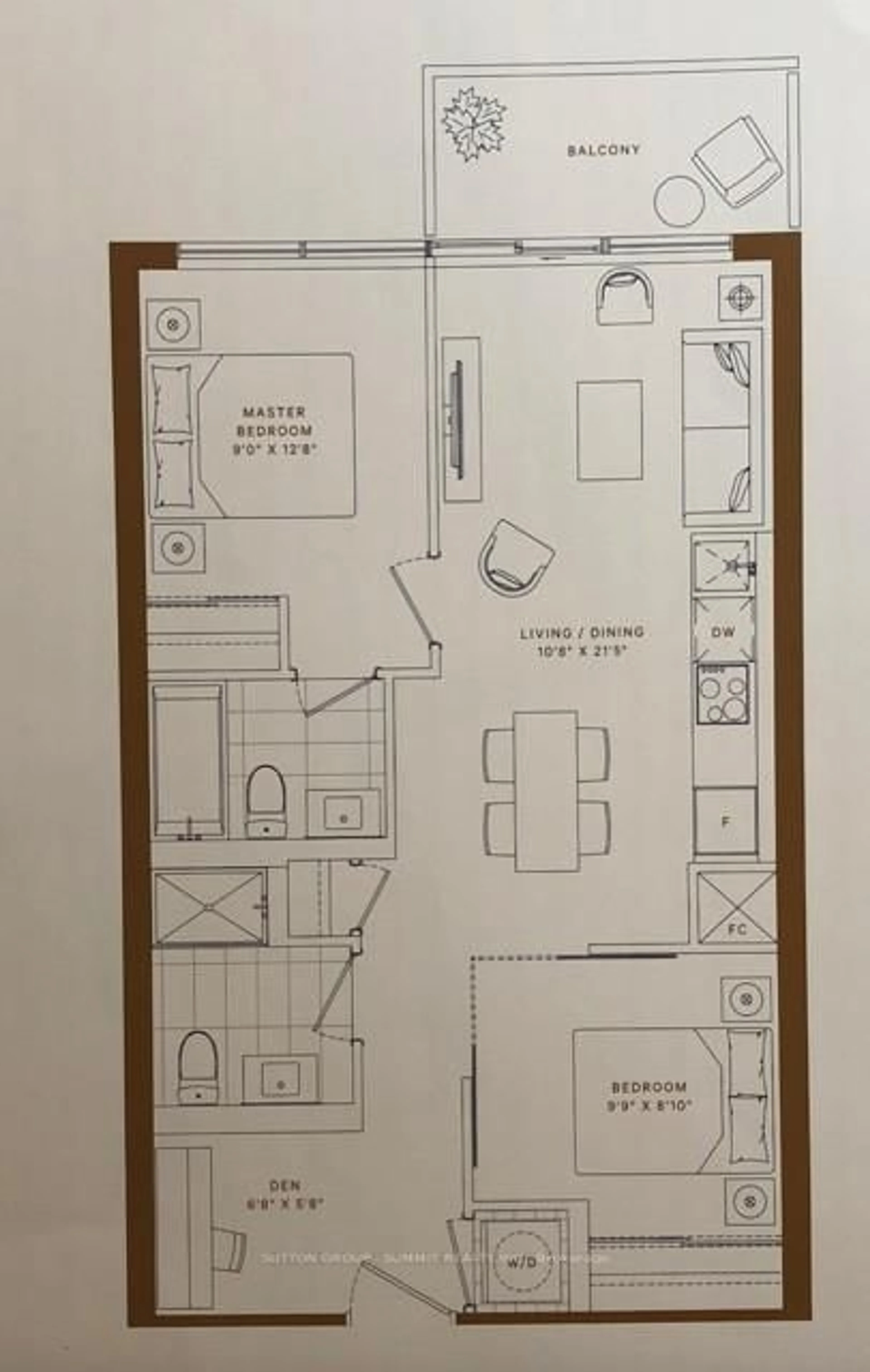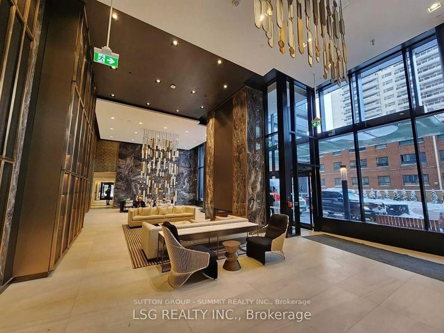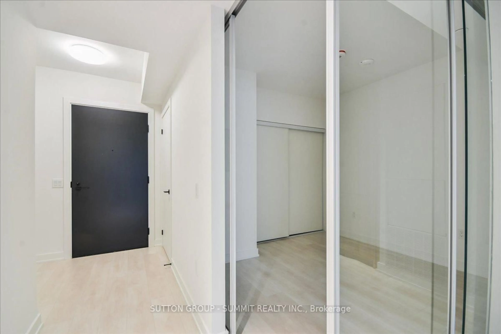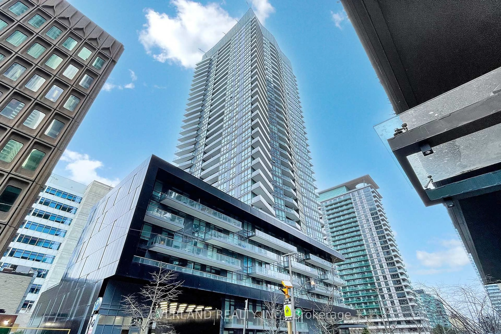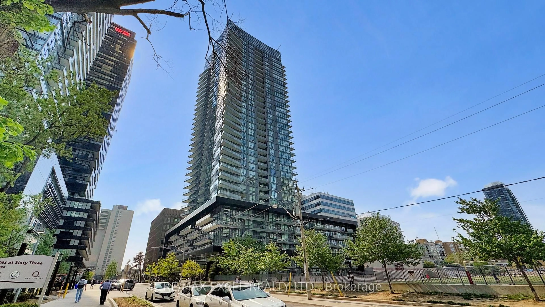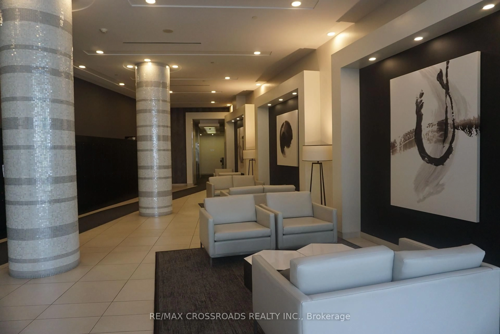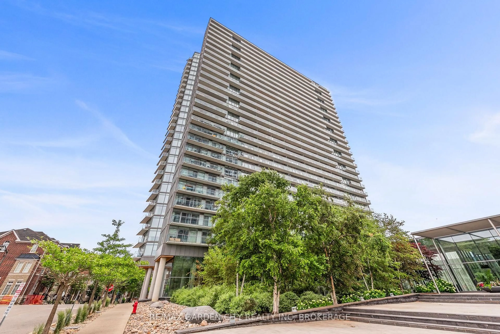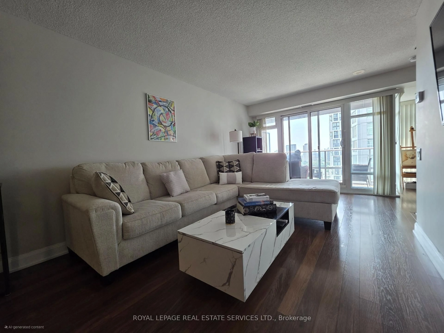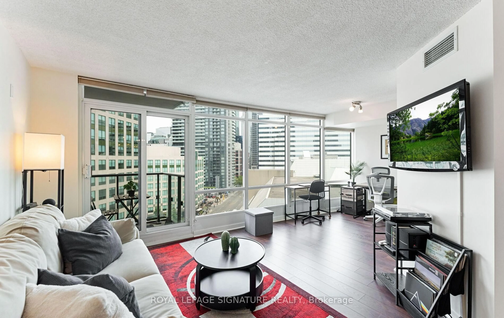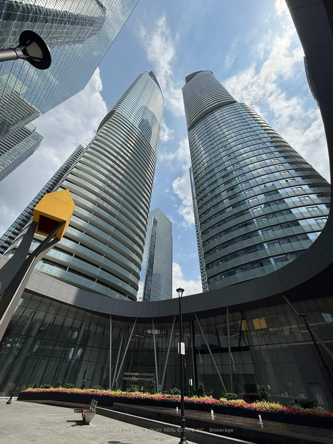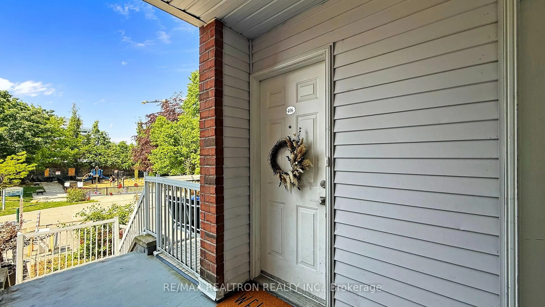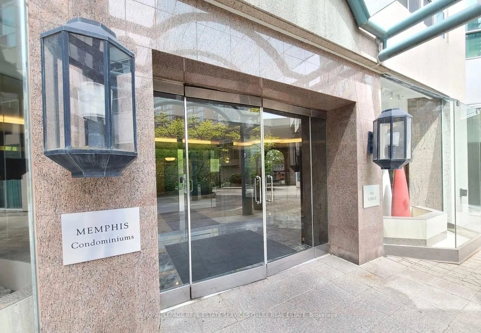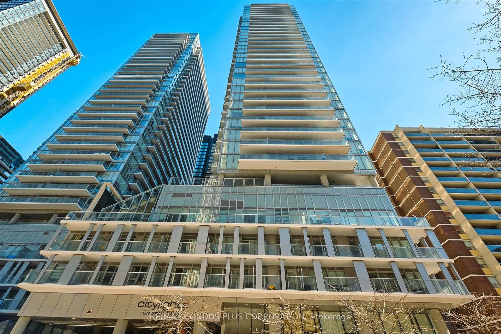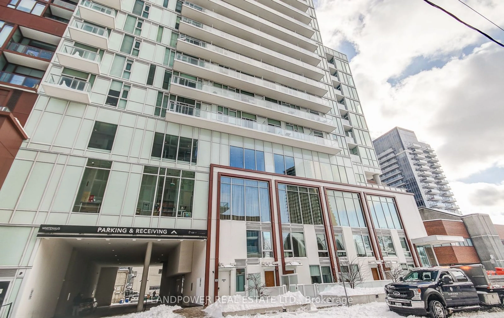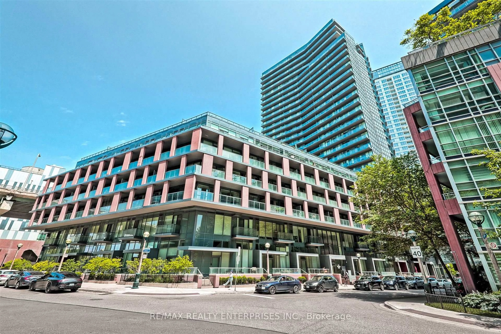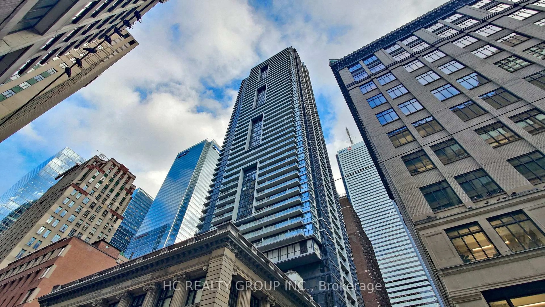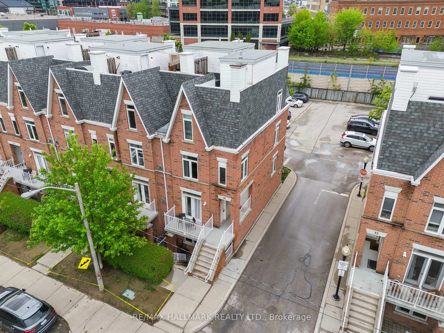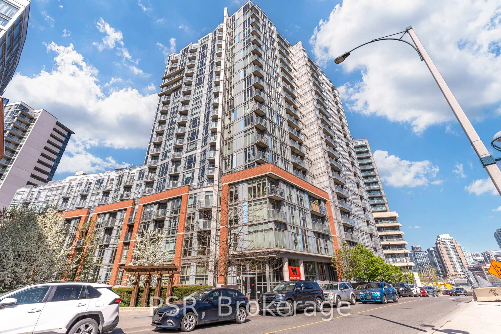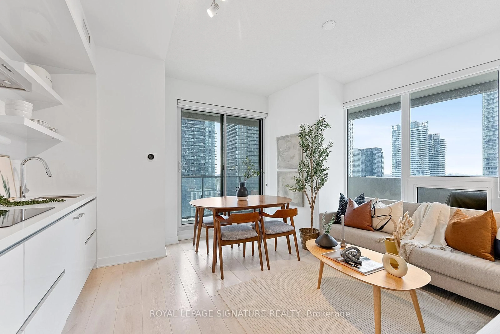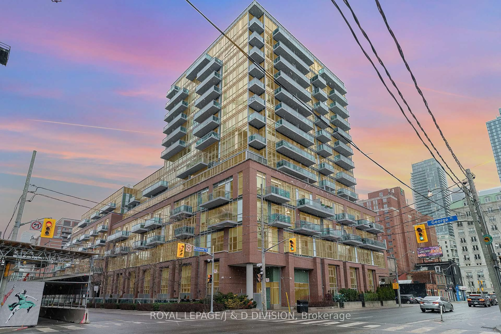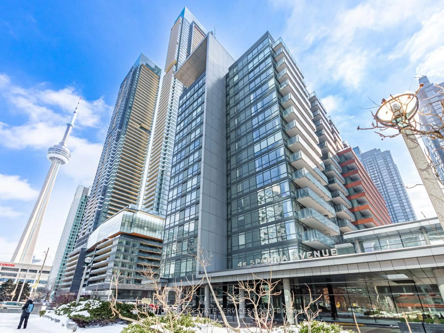117 Broadway Ave #424, Toronto, Ontario M4P 1V3
Contact us about this property
Highlights
Estimated valueThis is the price Wahi expects this property to sell for.
The calculation is powered by our Instant Home Value Estimate, which uses current market and property price trends to estimate your home’s value with a 90% accuracy rate.Not available
Price/Sqft$999/sqft
Monthly cost
Open Calculator

Curious about what homes are selling for in this area?
Get a report on comparable homes with helpful insights and trends.
+24
Properties sold*
$654K
Median sold price*
*Based on last 30 days
Description
Welcome to Line 5 Condos Brand New, Never Lived In! This stylish 2+1 bedroom, 2 bathroom suite overlooks the beautiful garden and offers a sophisticated urban lifestyle in the heart of Midtown Toronto. One Underground parking spot conveniently located close to entrance, exit and elevator. This unit is conveniently located close to the elevator. Featuring a sleek, modern kitchen with built-in appliances, floor-to-ceiling windows that flood the space with natural light, and a private balcony perfect for relaxing with a morning coffee or evening glass of wine. Enjoy access to an impressive array of upscale amenities, including a state-of-the-art fitness centre, outdoor pool, entertainment lounge, co-working space, and much more. Perfectly situated in the vibrant Yonge & Eglinton neighbourhood, you're just steps away from top-rated restaurants, parks, cinemas, and premier shopping. Commuters will appreciate easy access to both the Eglinton Subway Station and the Eglinton Crosstown LRT. Experience modern condo living in one of Toronto's most desirable communities your new home awaits at Line 5. Blinds will be installed before closing.
Property Details
Interior
Features
Flat Floor
Primary
3.86 x 2.74Laminate / Closet / Window
2nd Br
2.97 x 2.69Laminate / Closet / Window
Living
6.53 x 3.25Laminate / Combined W/Kitchen / W/O To Balcony
Kitchen
6.53 x 3.25Laminate / Combined W/Living / Stainless Steel Appl
Exterior
Features
Parking
Garage spaces 1
Garage type Underground
Other parking spaces 0
Total parking spaces 1
Condo Details
Amenities
Community BBQ, Concierge, Exercise Room, Outdoor Pool, Party/Meeting Room, Sauna
Inclusions
Property History
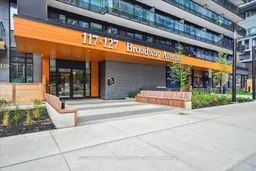 25
25