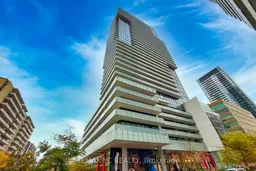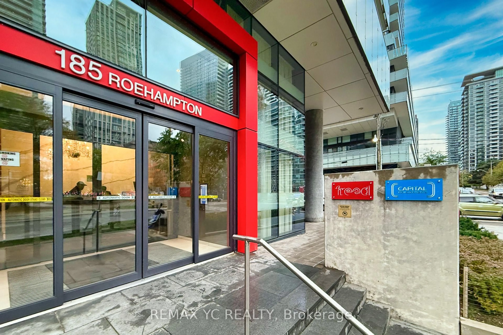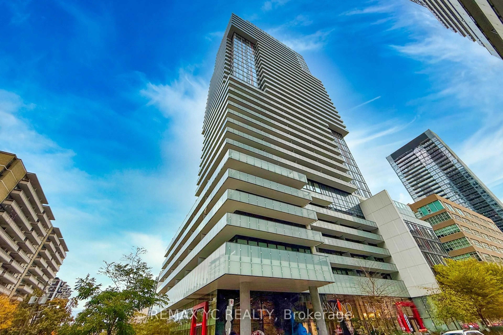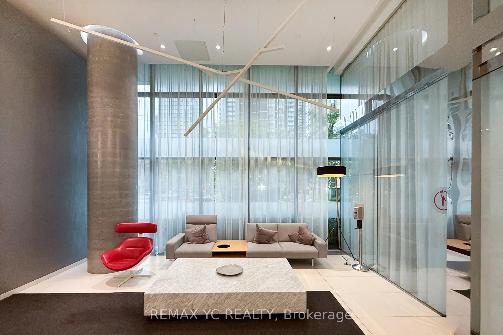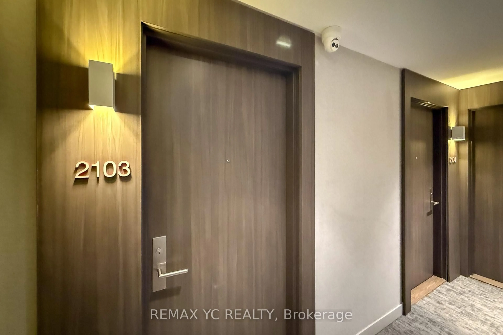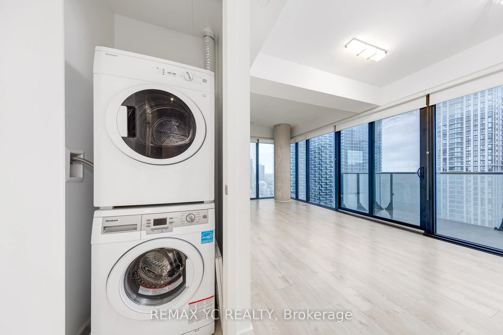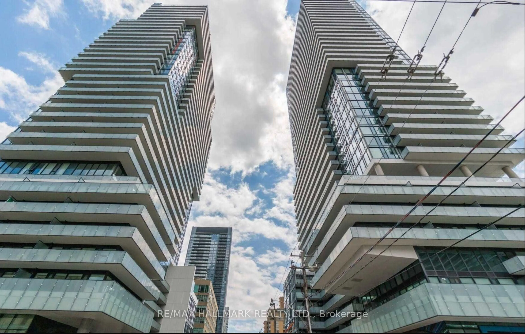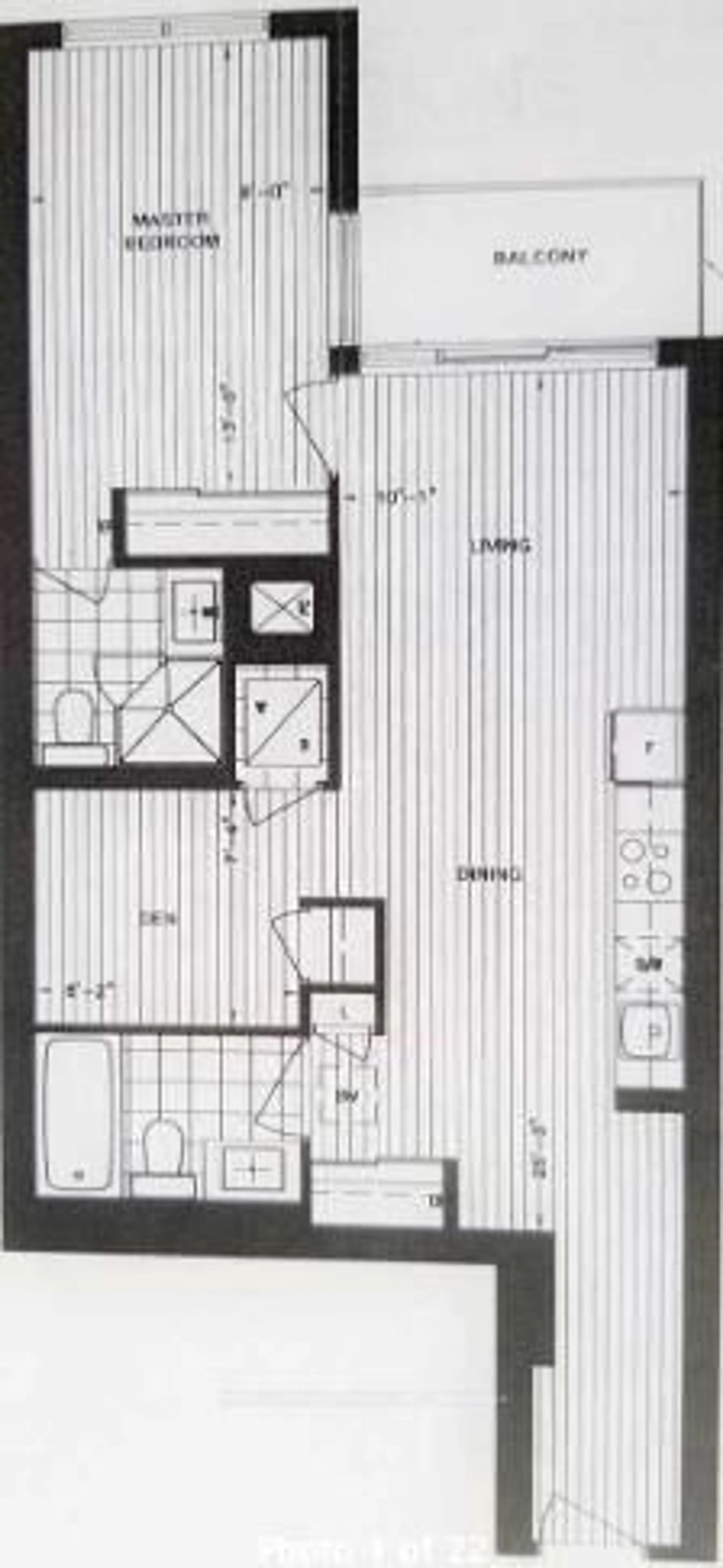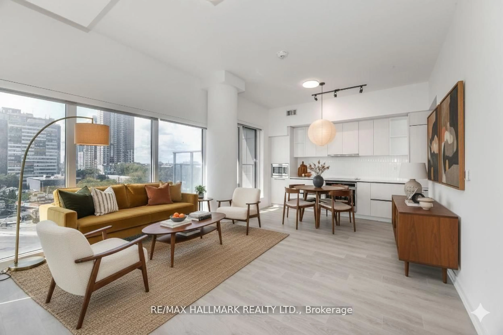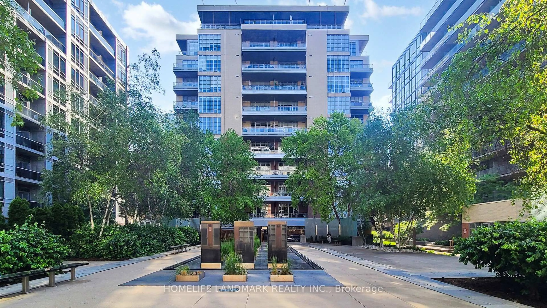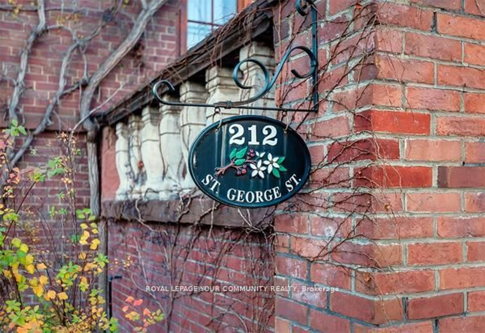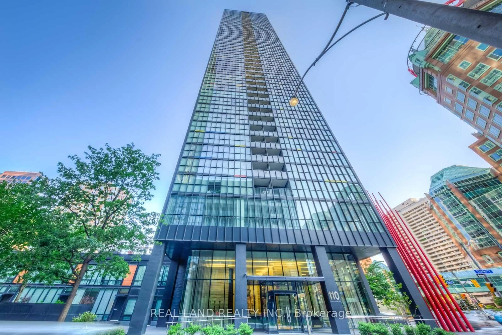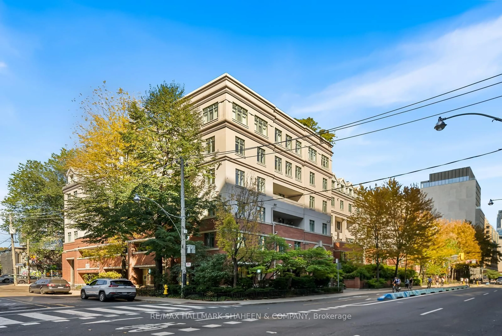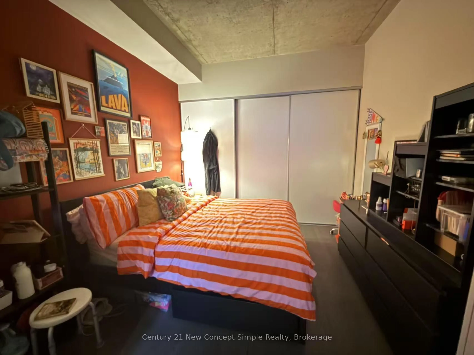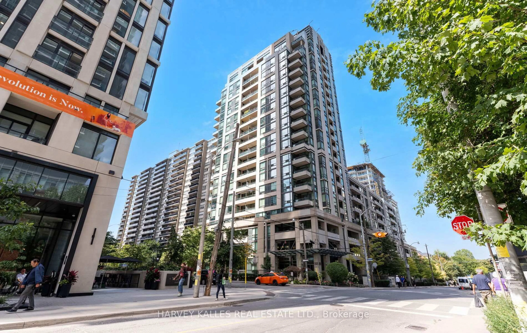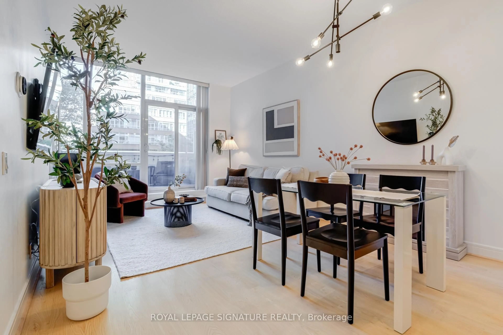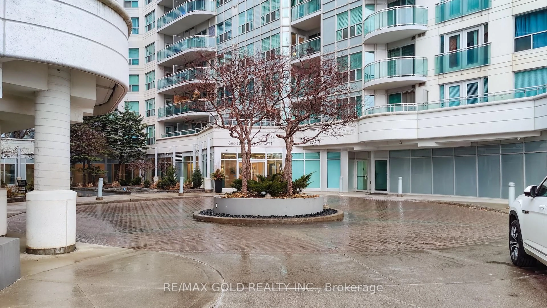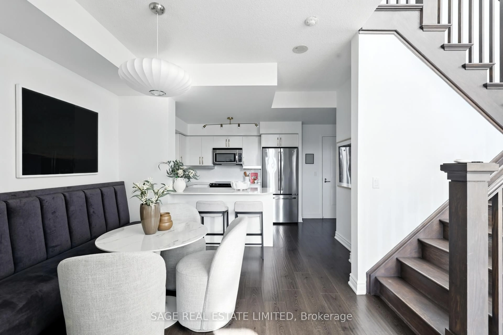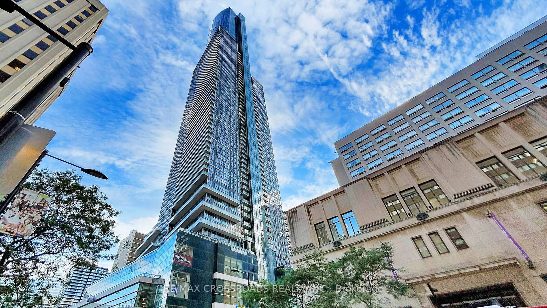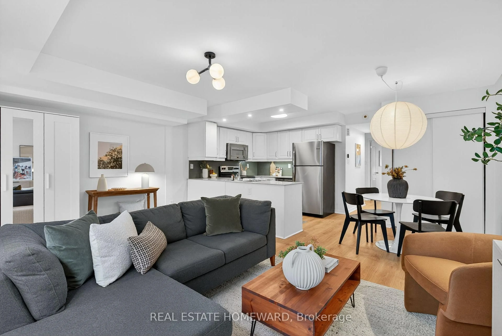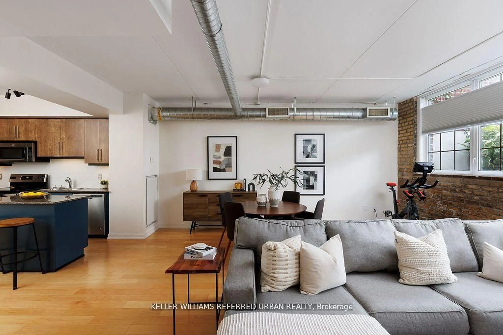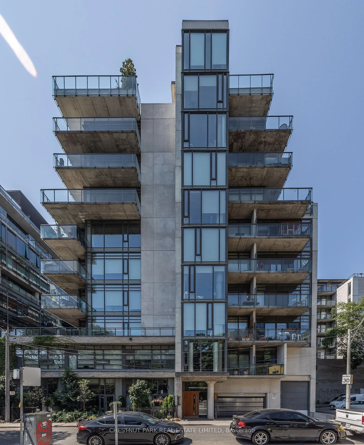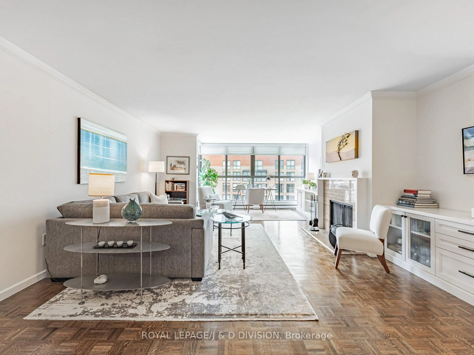185 Roehampton Ave #2103, Toronto, Ontario M4P 0C6
Contact us about this property
Highlights
Estimated valueThis is the price Wahi expects this property to sell for.
The calculation is powered by our Instant Home Value Estimate, which uses current market and property price trends to estimate your home’s value with a 90% accuracy rate.Not available
Price/Sqft$1,030/sqft
Monthly cost
Open Calculator
Description
Discover urban elegance in this bright and spacious 2-bedroom, 2-bathroom corner unit with unobstructed north/west views and a 140 sq.ft. balcony, offering a total of 821 sq.ft. of luxury living space (681 sq.ft. interior + 140 sq.ft. balcony). Featuring floor-to-ceiling windows, a modern open-concept layout, and split bedrooms for added privacy, this home is designed for both comfort and style. The sleek kitchen boasts quartz countertops and built-in appliances, while the primary bedroom includes a private ensuite with a glass shower. Enjoy 9-ft smooth ceilings, and freshly painted interiors - move-in ready and perfect for modern living. Located in the heart of vibrant Yonge & Eglinton, you'll be just steps from the subway, future LRT, shops, restaurants, cafes, parks, LCBO, and Loblaws.
Property Details
Interior
Features
Flat Floor
Dining
5.73 x 3.08Laminate / Window Flr to Ceil / Open Concept
Living
5.73 x 3.08Laminate / Window Flr to Ceil / W/O To Balcony
Primary
3.23 x 2.74Laminate / Window Flr to Ceil / 4 Pc Ensuite
2nd Br
2.77 x 2.65Laminate / Window Flr to Ceil / Closet
Exterior
Features
Parking
Garage spaces 1
Garage type Underground
Other parking spaces 0
Total parking spaces 1
Condo Details
Amenities
Concierge, Elevator, Gym, Outdoor Pool, Party/Meeting Room
Inclusions
Property History
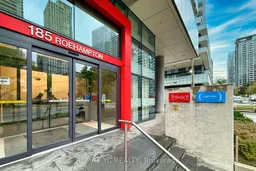 28
28