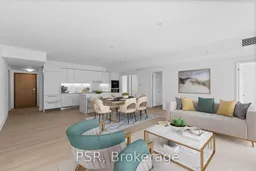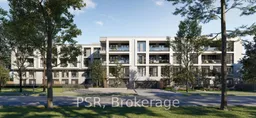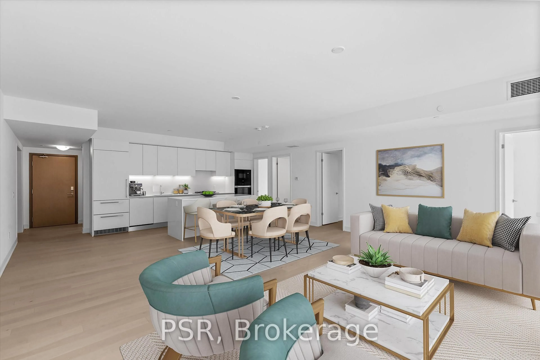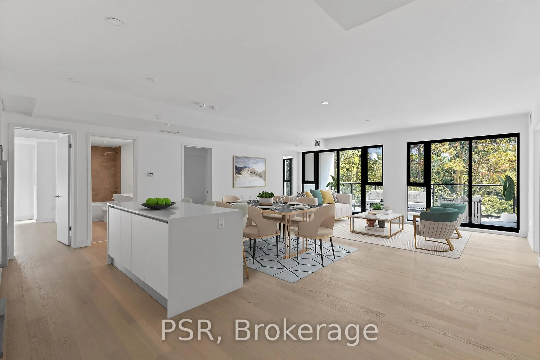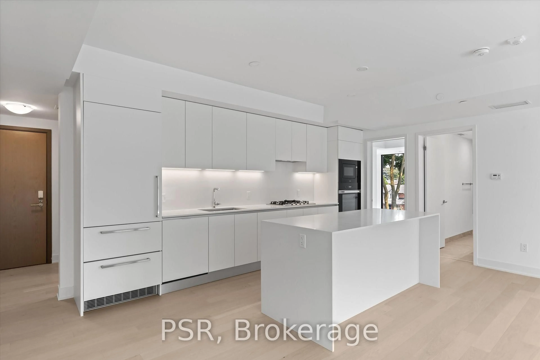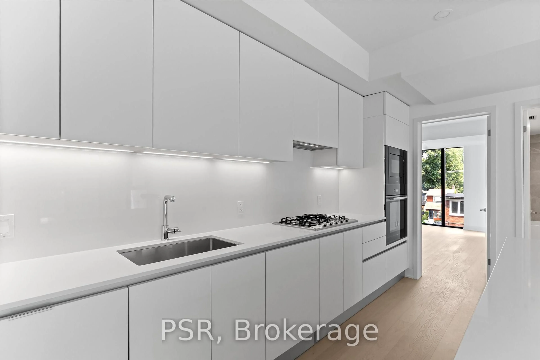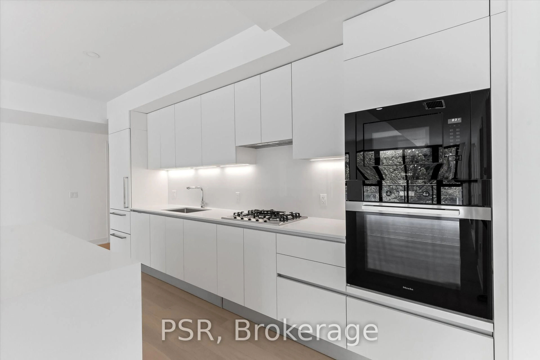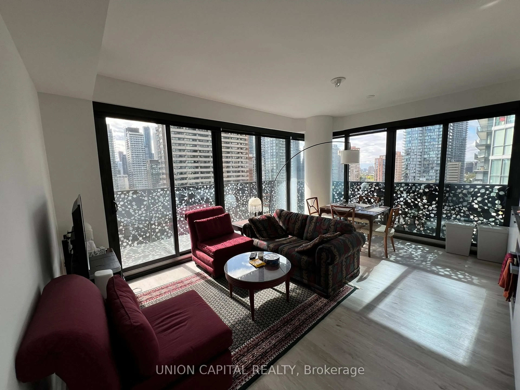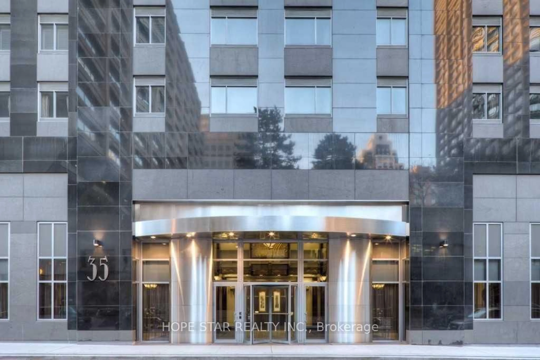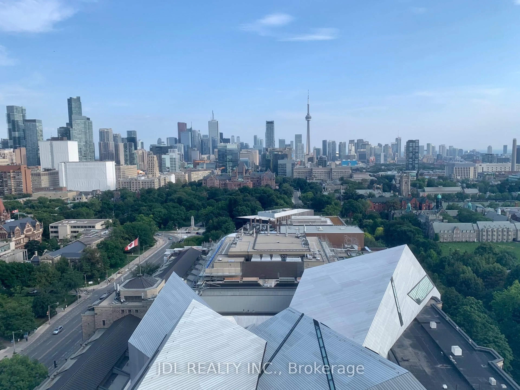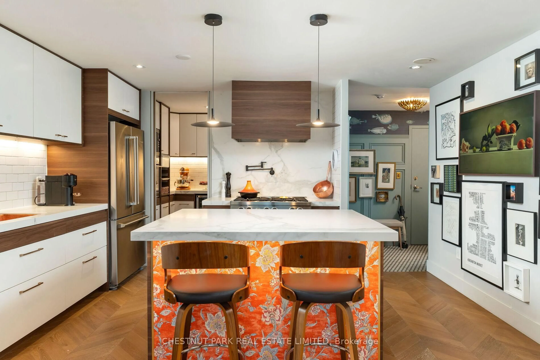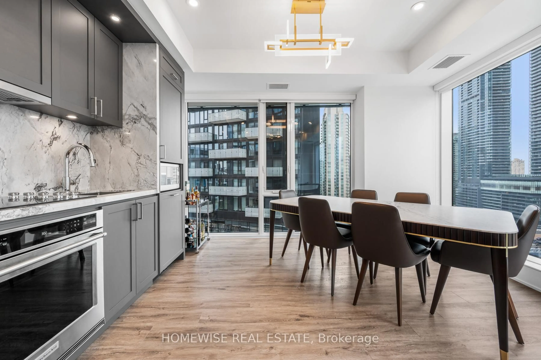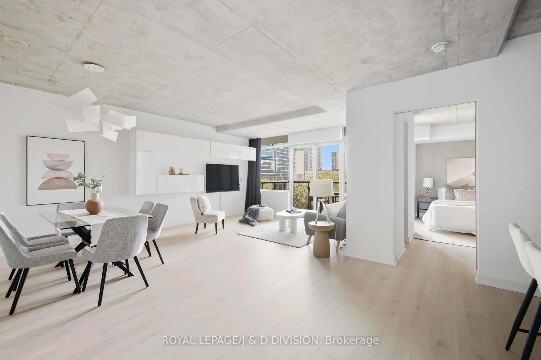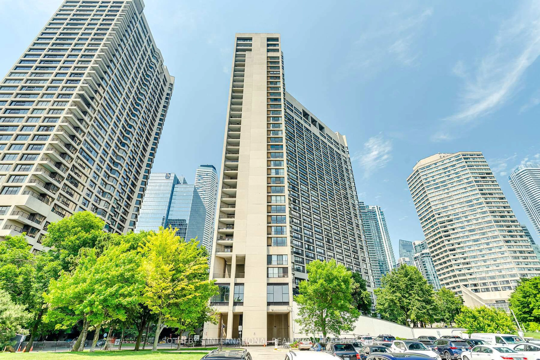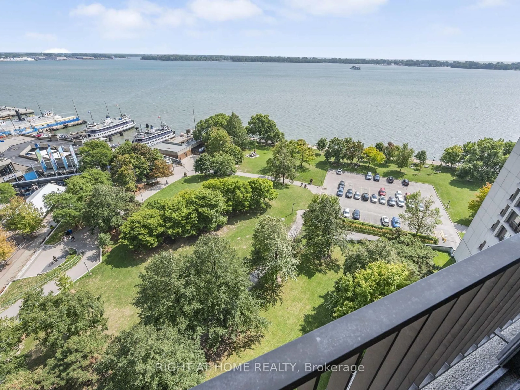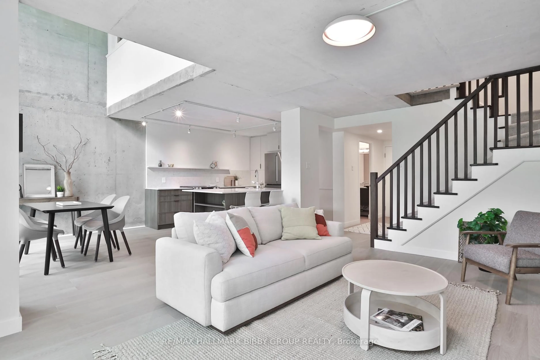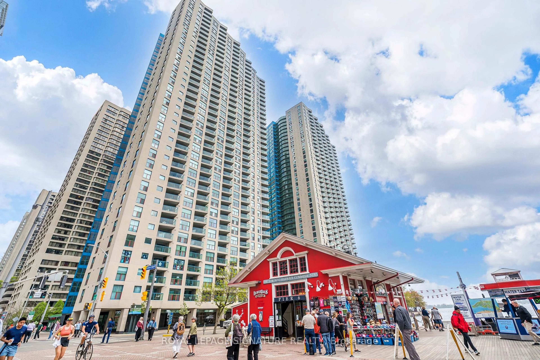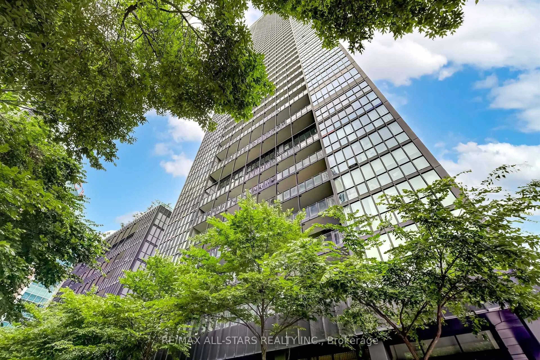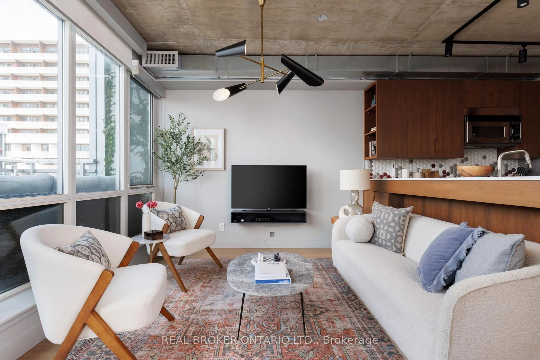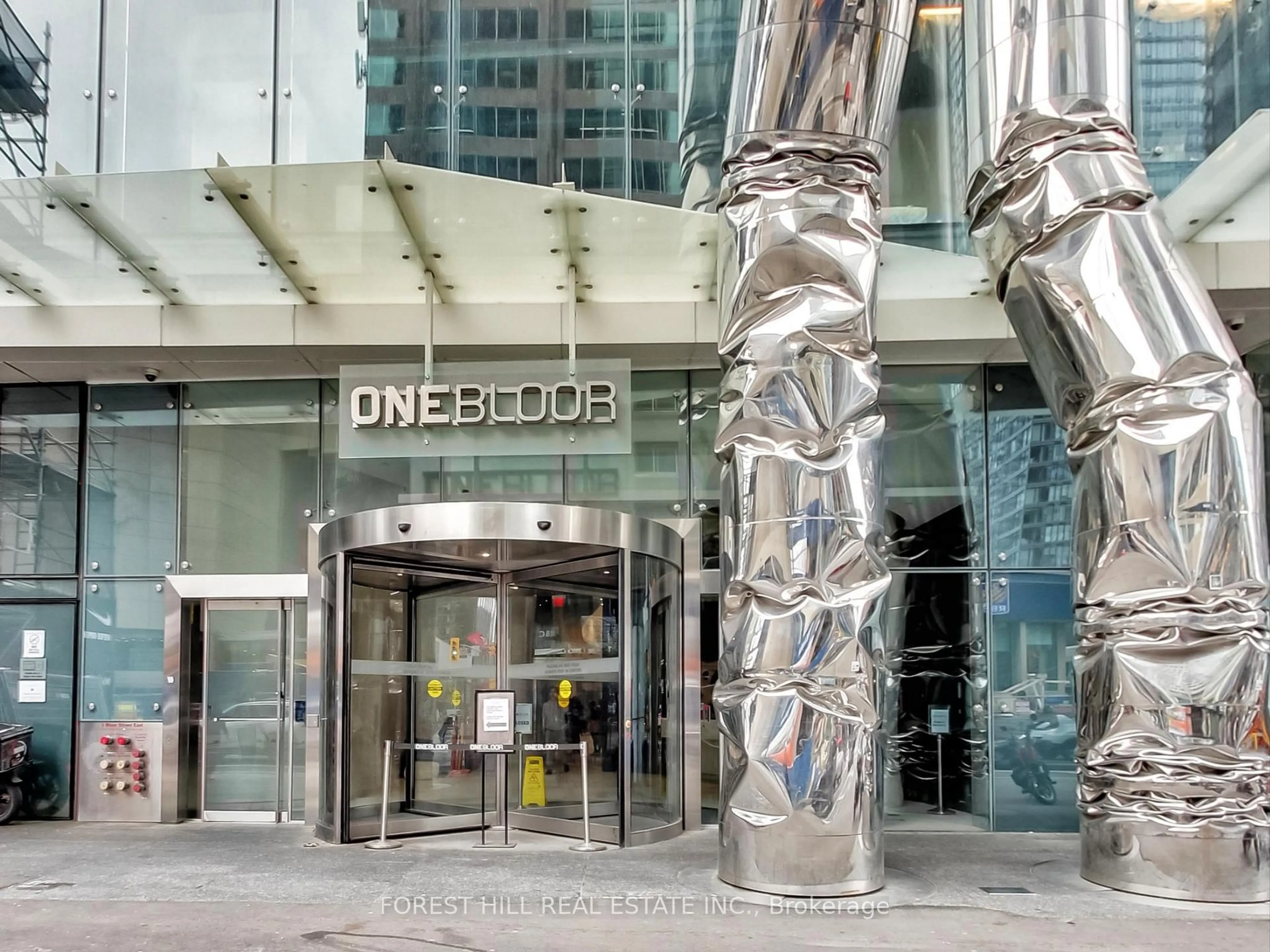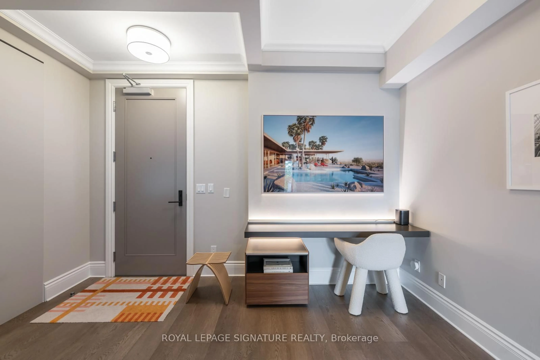200 Keewatin Ave #304, Toronto, Ontario M4P 1Z8
Contact us about this property
Highlights
Estimated valueThis is the price Wahi expects this property to sell for.
The calculation is powered by our Instant Home Value Estimate, which uses current market and property price trends to estimate your home’s value with a 90% accuracy rate.Not available
Price/Sqft$1,383/sqft
Monthly cost
Open Calculator
Description
Discover Suite 304 at Residences on Keewatin Park a rare 4-bedroom + den terrace suite in the heart of Midtown Toronto. Spanning 1,913 sq. ft. of interior living with a 160 sq. ft. private Balcony, this home offers the space of a house with the convenience of boutique condo living. The open living/dining area stretches nearly 28 feet, designed for seamless entertaining. A Scavolini kitchen with premium Miele appliances, gas cooktop, and centre island anchors the home with both elegance and functionality. The primary suite features a spa-inspired ensuite and walk-in closet, while three additional bedrooms plus a den offer endless flexibility for family, work, or guests. Steps from Keewatin Park, top schools, shopping, dining, and transit, Suite 304 combines timeless design, modern finishes, and a prime location the ultimate Midtown lifestyle.
Property Details
Interior
Features
Flat Floor
Dining
8.05 x 6.12Combined W/Living / Modern Kitchen / B/I Appliances
Den
2.26 x 3.23Double Doors / hardwood floor
Living
8.05 x 6.12Combined W/Dining / Open Concept / W/O To Patio
Primary
4.42 x 2.82W/I Closet / Ensuite Bath / hardwood floor
Exterior
Features
Parking
Garage spaces 1
Garage type Surface
Other parking spaces 0
Total parking spaces 1
Condo Details
Amenities
Bbqs Allowed, Elevator
Inclusions
Property History
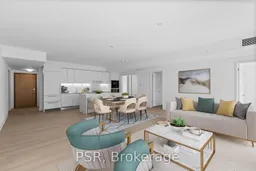 15
15