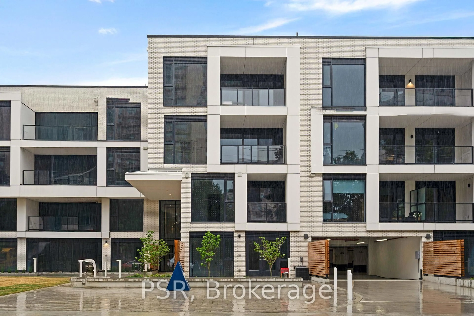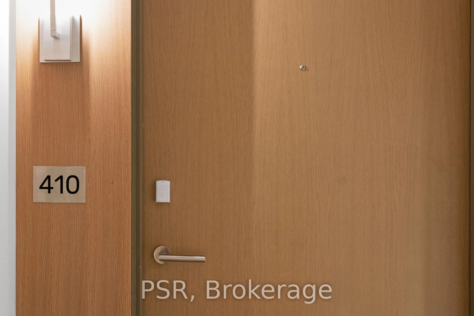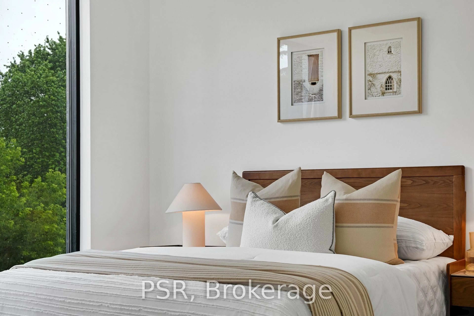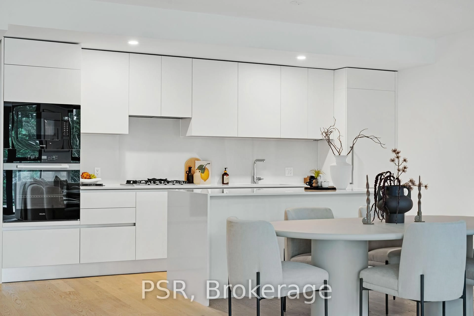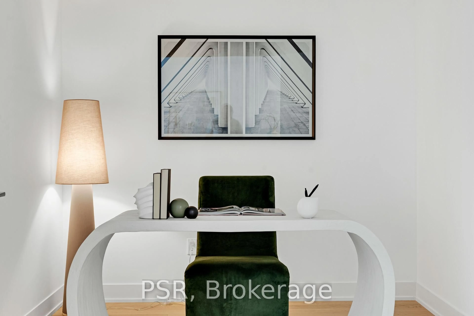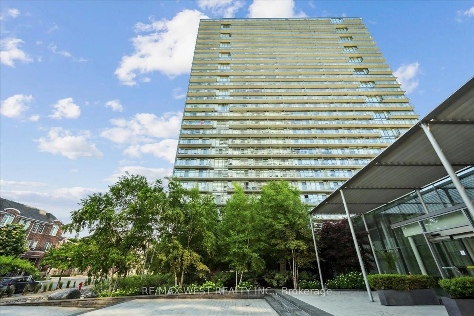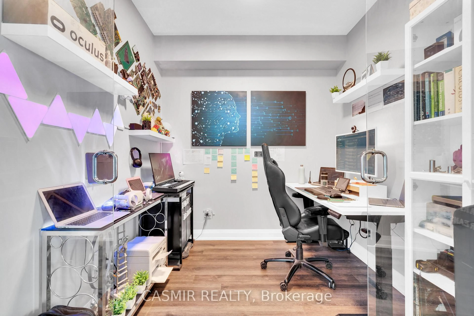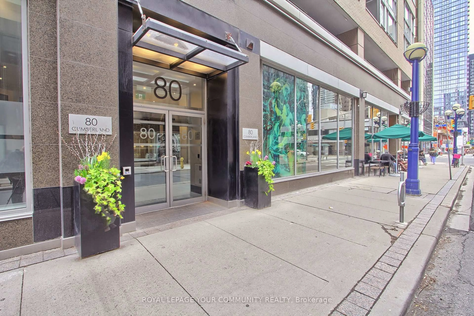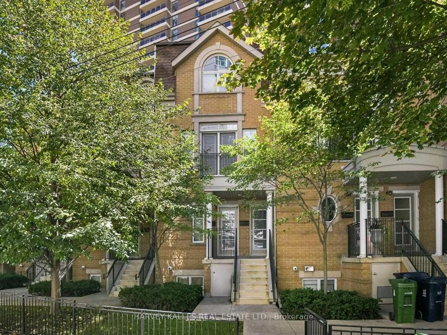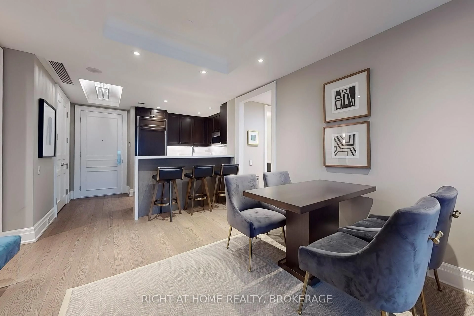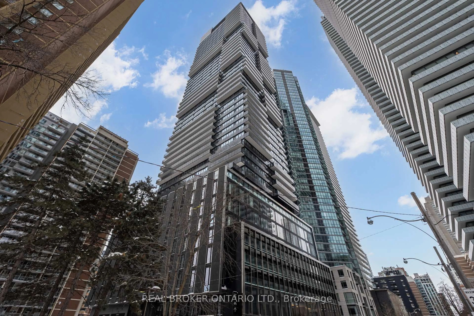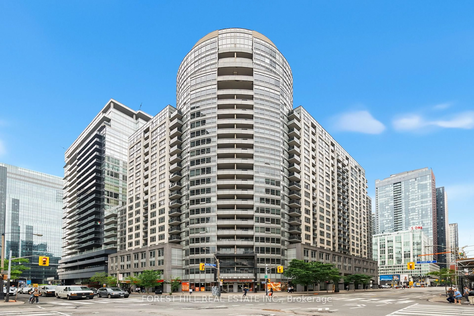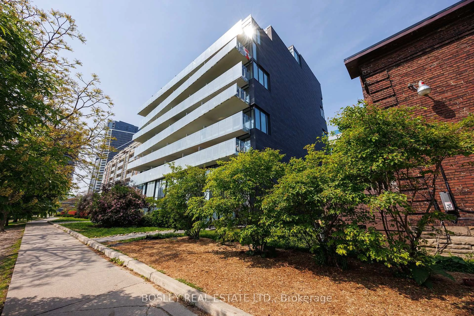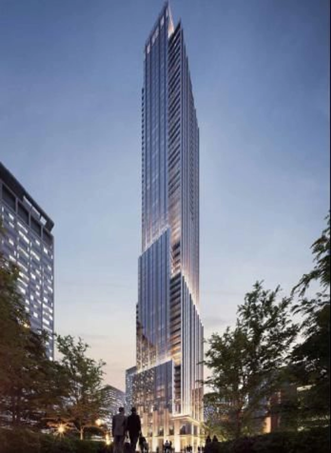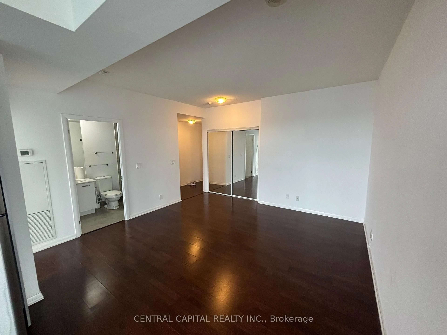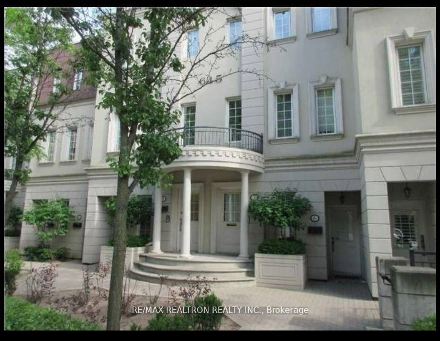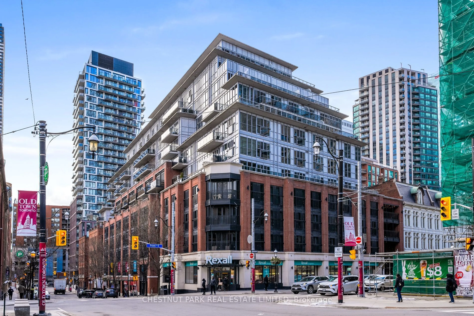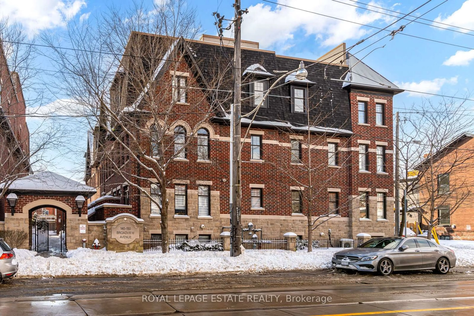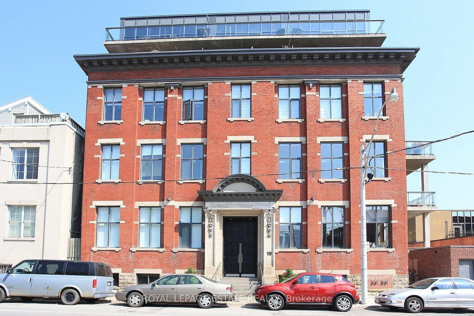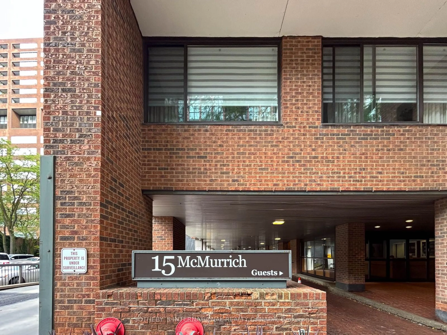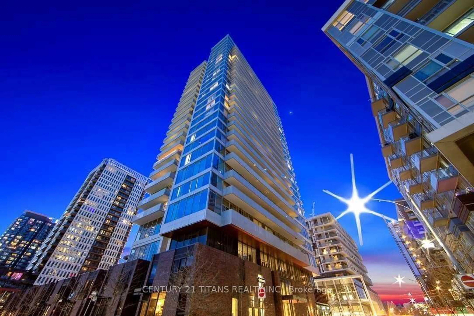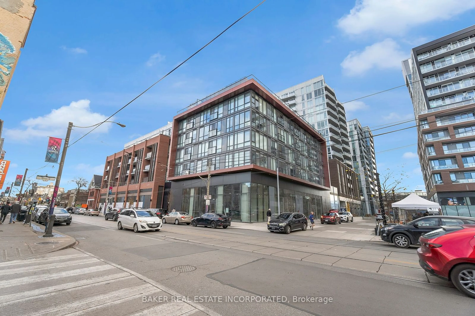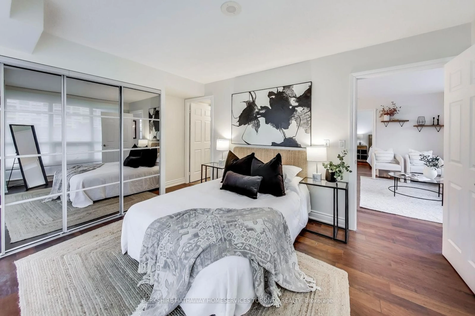200 Keewatin Ave #410, Toronto, Ontario M4P 1Z8
Contact us about this property
Highlights
Estimated valueThis is the price Wahi expects this property to sell for.
The calculation is powered by our Instant Home Value Estimate, which uses current market and property price trends to estimate your home’s value with a 90% accuracy rate.Not available
Price/Sqft$2,007/sqft
Monthly cost
Open Calculator

Curious about what homes are selling for in this area?
Get a report on comparable homes with helpful insights and trends.
+24
Properties sold*
$654K
Median sold price*
*Based on last 30 days
Description
Nestled on a serene, tree-lined corner of Midtown Toronto, Keewatin offers the pinnacle of luxury living in one of the city's established and sought-after neighbourhoods. This exquisite 1,744 sq. ft. penthouse suite pairs an exceptional location with equally exceptional design. Featuring 2 spacious bedrooms plus 2 versatile addtional rooms-ideal for a home office, gym, library, media room, or guest space- this residence effortlessly adapts to your lifestyle. The sleek European-style kitchen boast Miele appliances, gas cooktop, and a large centre island, perfect for both everyday living and entertaining. The lavish primary suite includes an expensive walk-in closet and spa-inspired 5-peice ensuite. Enjoy your morning coffee on the walk-out balcony, or indulge in warm summer evenings on your incredible 1,536 sq. ft private rooftop terrace - ideal for outdoor cooking and entertaining!
Property Details
Interior
Features
Main Floor
Bathroom
0.0 x 0.05 Pc Bath
Primary
3.38 x 4.99W/I Closet / 5 Pc Ensuite / Window
Living
5.79 x 8.29Combined W/Dining / Combined W/Kitchen / Centre Island
2nd Br
3.26 x 3.07W/I Closet / Window / hardwood floor
Exterior
Features
Condo Details
Inclusions
Property History
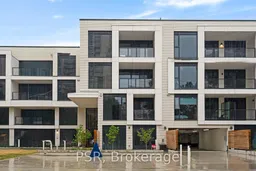 18
18