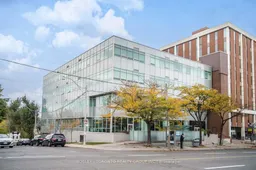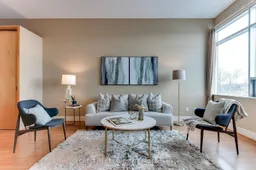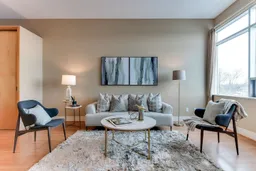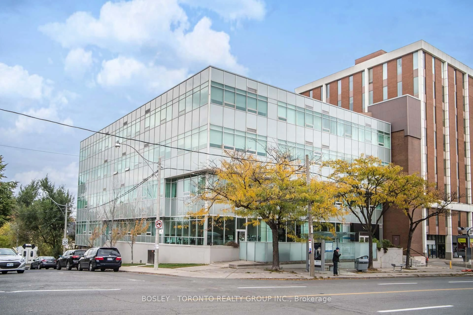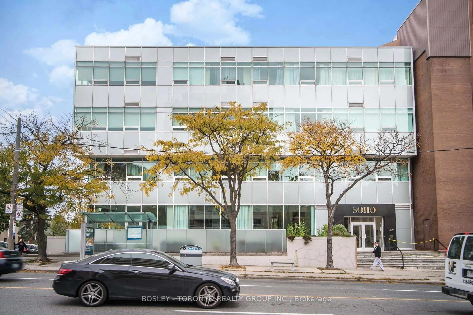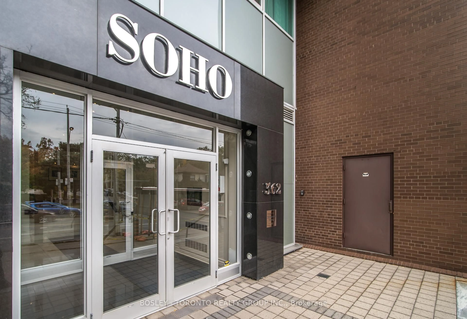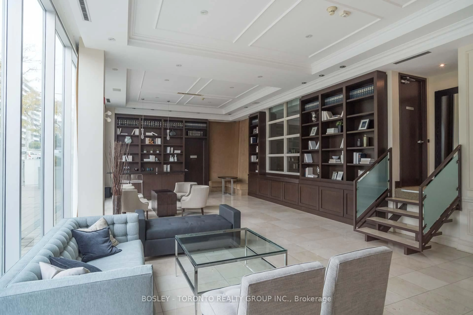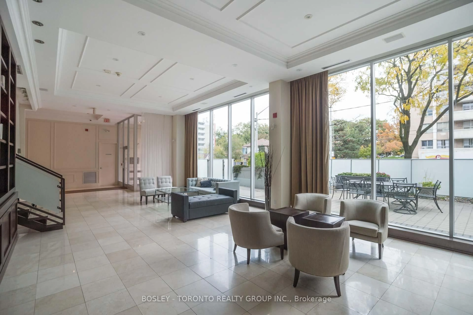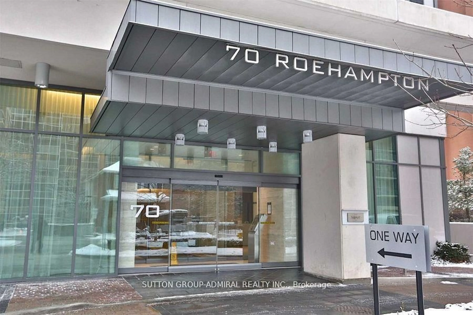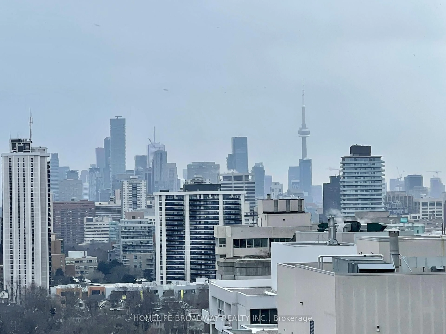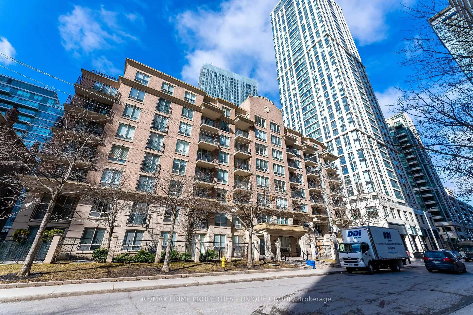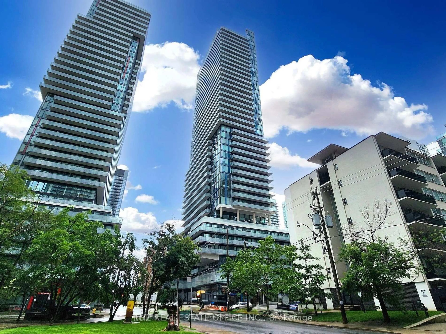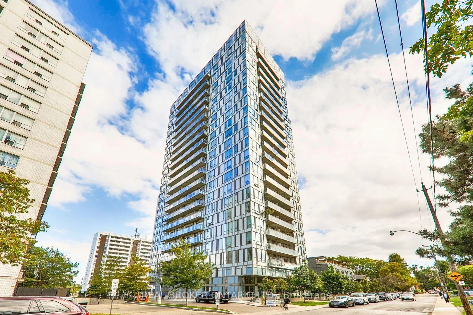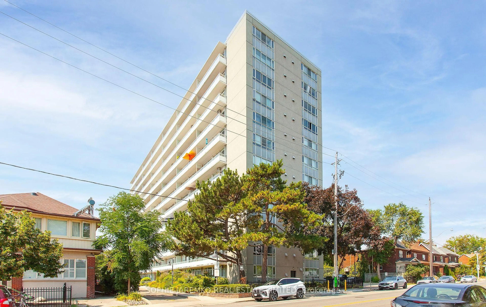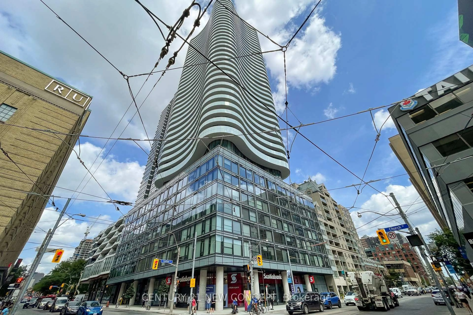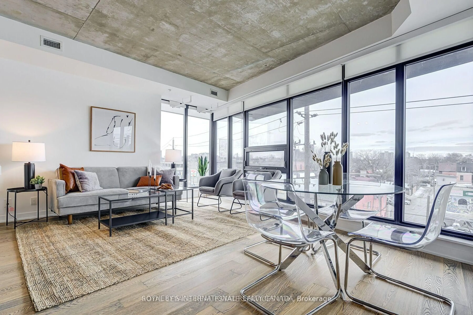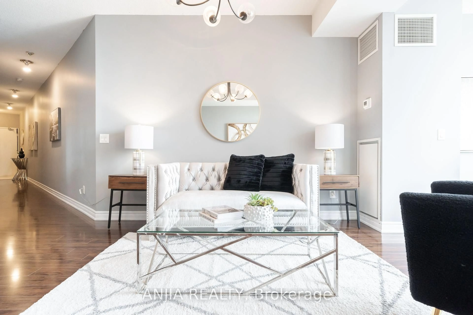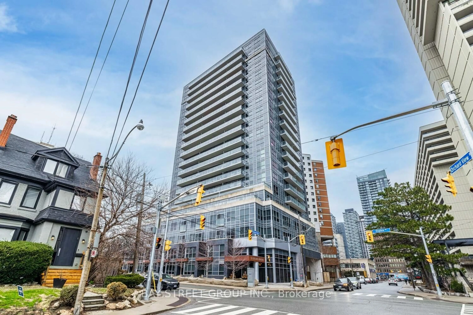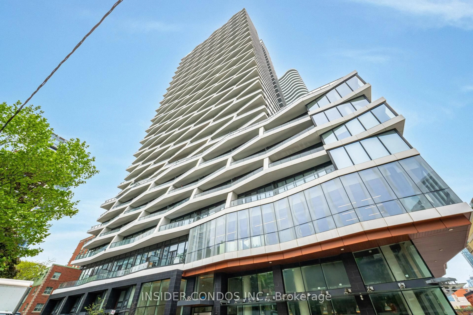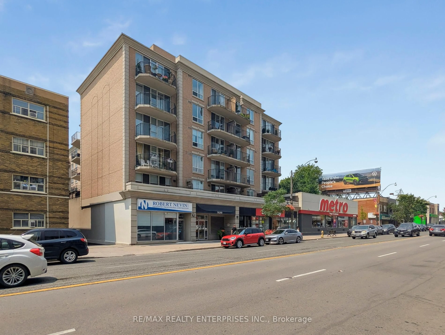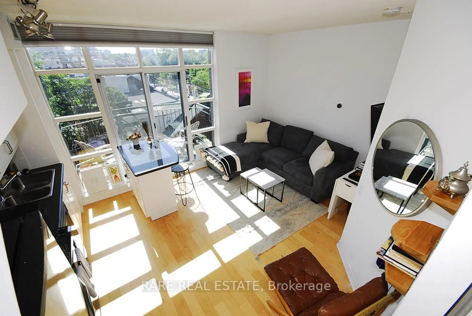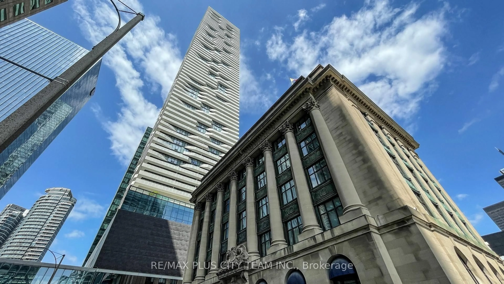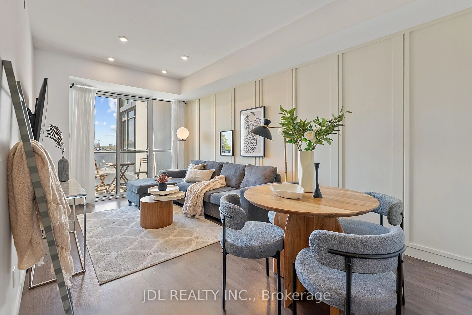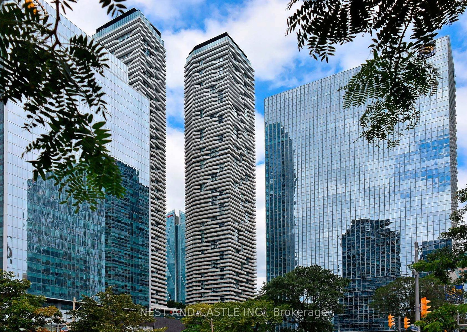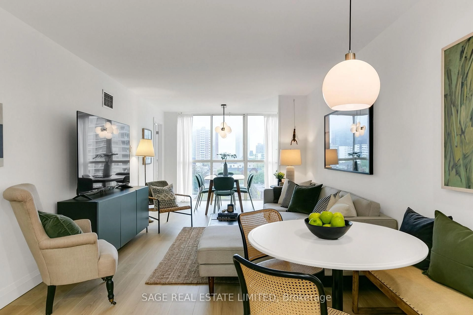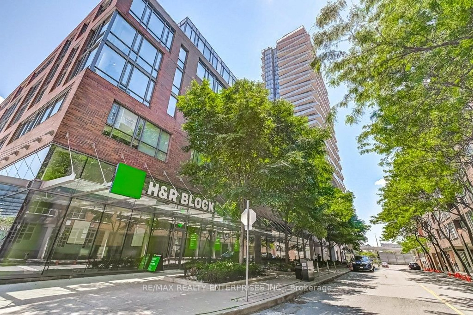562 Eglinton Ave #309, Toronto, Ontario M4P 1P1
Contact us about this property
Highlights
Estimated valueThis is the price Wahi expects this property to sell for.
The calculation is powered by our Instant Home Value Estimate, which uses current market and property price trends to estimate your home’s value with a 90% accuracy rate.Not available
Price/Sqft$696/sqft
Monthly cost
Open Calculator

Curious about what homes are selling for in this area?
Get a report on comparable homes with helpful insights and trends.
+24
Properties sold*
$688K
Median sold price*
*Based on last 30 days
Description
Welcome To SOHO Bayview Lofts In Leaside! This Generously Laid-Out 1 Bedroom Is Perfect For Investors Or End-Users Alike! They Don't Make 1 Bedrooms Like This Anymore. Sensibly Laid-Out Over 700 SQFT, With A Beautiful Open Concept Living Space Make It The Perfect Place To Call Home. Enjoy A Beautiful Sunlit Unit With Unobstructed Views, Paired With Towering Ceilings In This Converted Hard Loft, Making The Unit Bright, Warm And Welcoming. With Ample Closet And Storage Space, This Unit Will Suit Anyone's Needs. Not To Mention The A+ Location, Steps To The Best Bayview Has To Offer, With TTC Access Right Outside The Front Door, This Condo Has The Best Of Midtown Accessible Right At Your Fingertips. Don't Forget, Any Journey That Requires Further Travel Is Made Easy With An Owned Parking Spot. Get All This, Plus The Amenities Of Condo Living, For A Price You Won't Find Elsewhere. What Are You Waiting For, This Condo Really Has It All. Currently Tenanted. Photos Are Reflective Of Unit Prior To Current Tenant Moving In.
Property Details
Interior
Features
Main Floor
Living
7.11 x 4.7hardwood floor / Open Concept / North View
Kitchen
3.17 x 2.53hardwood floor / Combined W/Dining / Track Lights
Dining
7.11 x 4.7hardwood floor / Combined W/Living / North View
Primary
3.67 x 2.75hardwood floor / Double Closet / Separate Rm
Exterior
Parking
Garage spaces 1
Garage type Underground
Other parking spaces 0
Total parking spaces 1
Condo Details
Inclusions
Property History
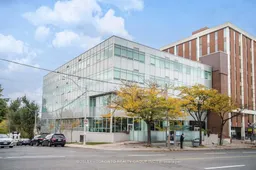 40
40