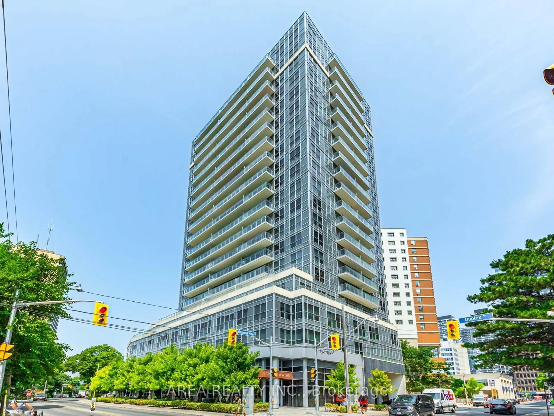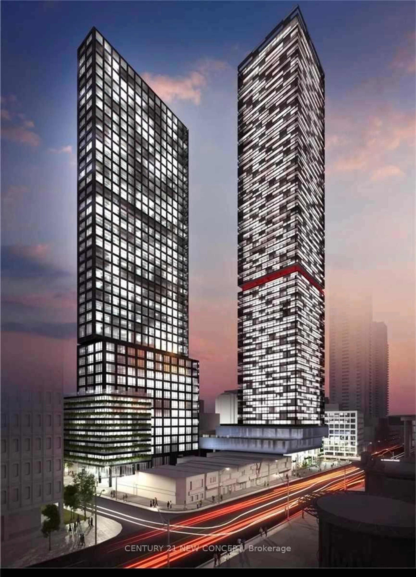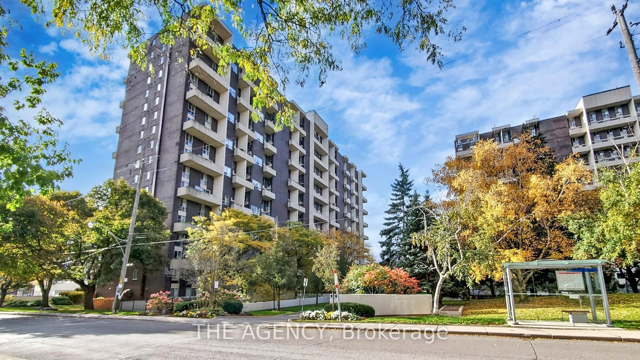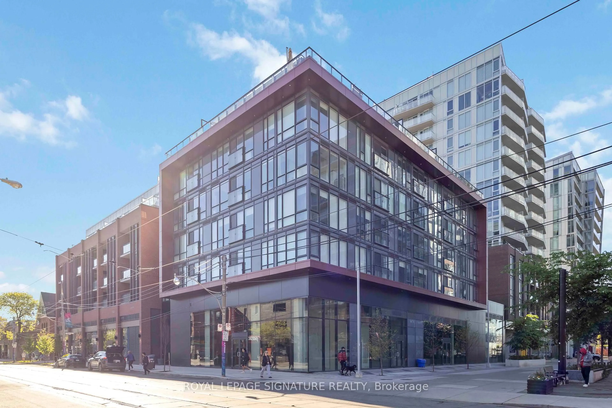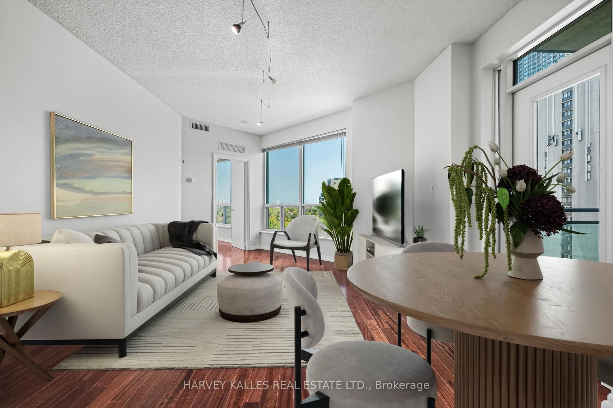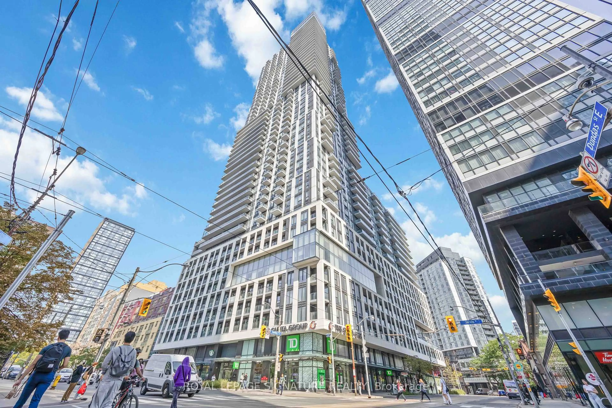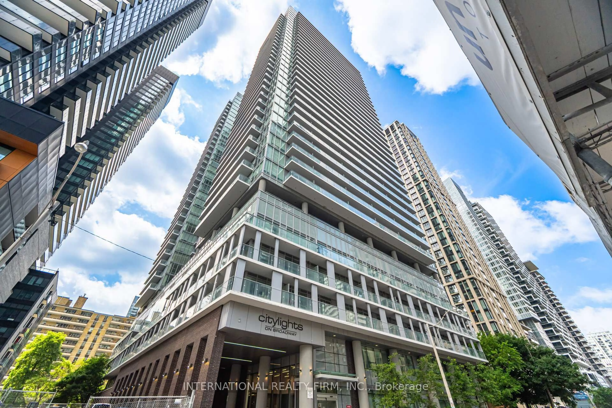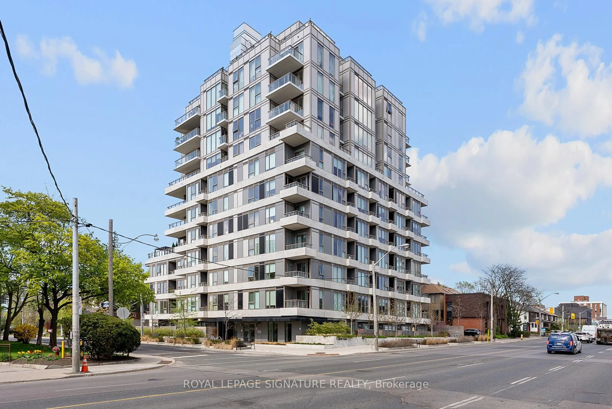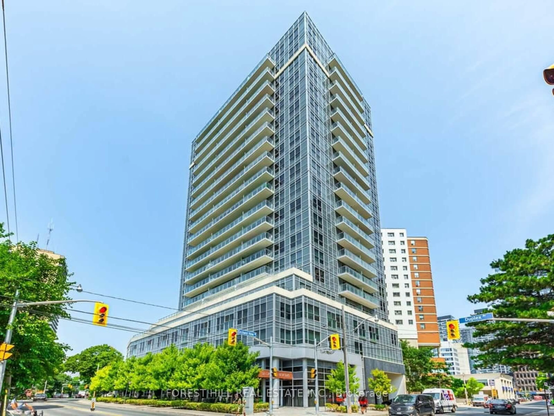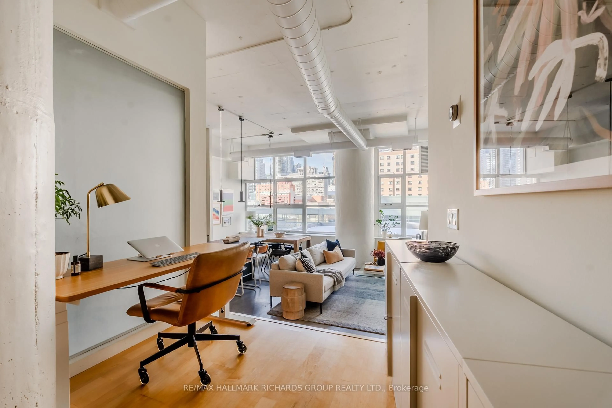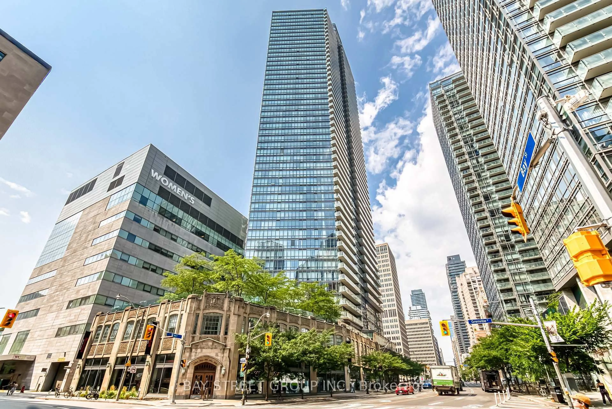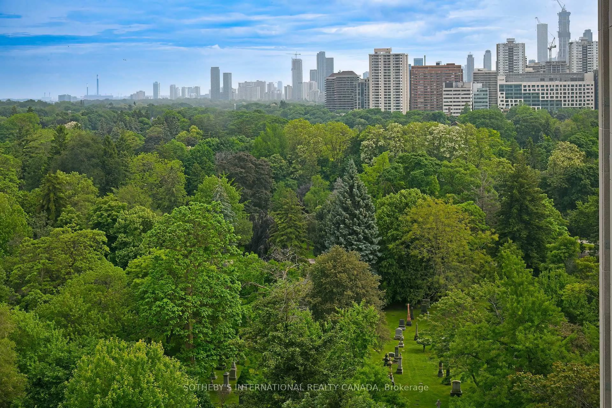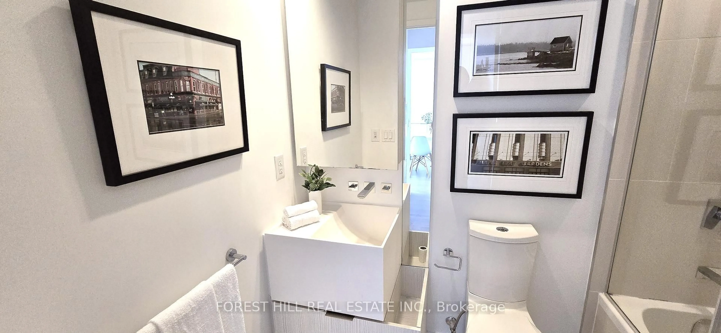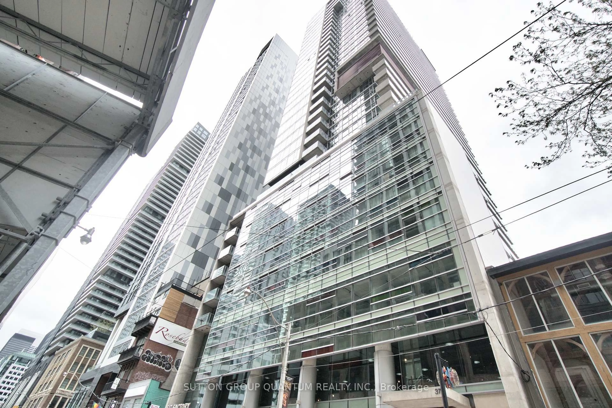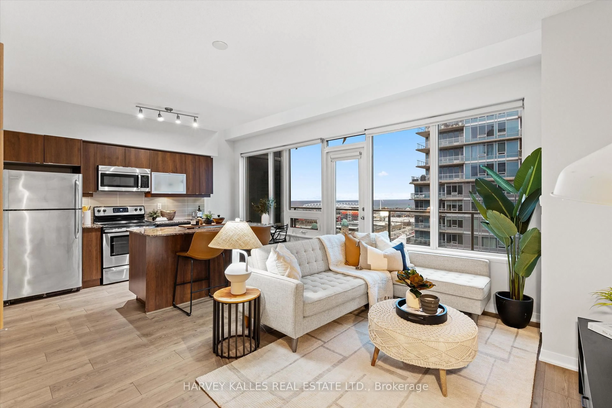LOWER PENTHOUSE Corner Unit - The Best of Both Worlds! ** Bright, Beautiful & Peaceful - yet Cool in the Summer. ** This rarely offered LPH corner suite boasts 665 sq.ft. of elegant INTERIOR living space plus 131 sq.ft. across 2 private balconies, offering unobstructed northeast views over Lawrence Park and Bridle Path. Main balcony tastefully tiled ** Suite Features: 2 BEDROOMS (including 1 ensuite), 2 light-coloured Bathrooms with Glass Showers, Open-concept Modern Kitchen with Stainless Steel Appliances (Fridge, Oven, Microwave, Dishwasher, In-suite Washer & Dryer) ** Floor-to-ceiling WINDOWS with blackout roller blinds for privacy and comfort ** 1 LOCKER ** 1 long PARKING spot ** Top-tier Pemberton Group Build Quality ** Amenities: 18,000+ sq.ft. indoor CLUBHOUSE, 10,000+ sq.ft. outdoor space ** Indoor & Outdoor Swimming Pools, Oversized Fitness Centre with Yoga, Pilates & Spinning Rooms, Steam Sauna, Basketball Court, BBQs, Outdoor Theatre, Media Room etc. ** LOCATION Perks: Minutes walk to TTC Subway, LRT, Starbucks, Loblaws, LCBO, Banks, Restaurants & Cineplex ** Top-Ranked SCHOOLS: North Toronto CI, Northern SS ** Easy ACCESS: 10-min drive to Hwy 401/DVP, 5-min to Leaside SmartCentres, 15-min subway ride to Downtown or North York ** Live in the heart of Midtown where lifestyle, convenience, and prestige meet! ** One of the Best unit available in the building. YOUNG & ELIGIBLE, come see it before it is gone!
Inclusions: Appliances: Cooktop, Oven, Fridge, Microwave, Range Hood, Washer/Dryer, Dishwasher, Existing Elf's, Existing Window Coverings
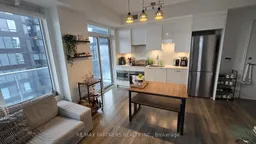 35
35

