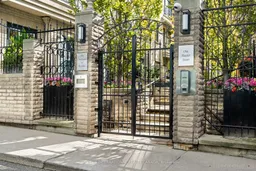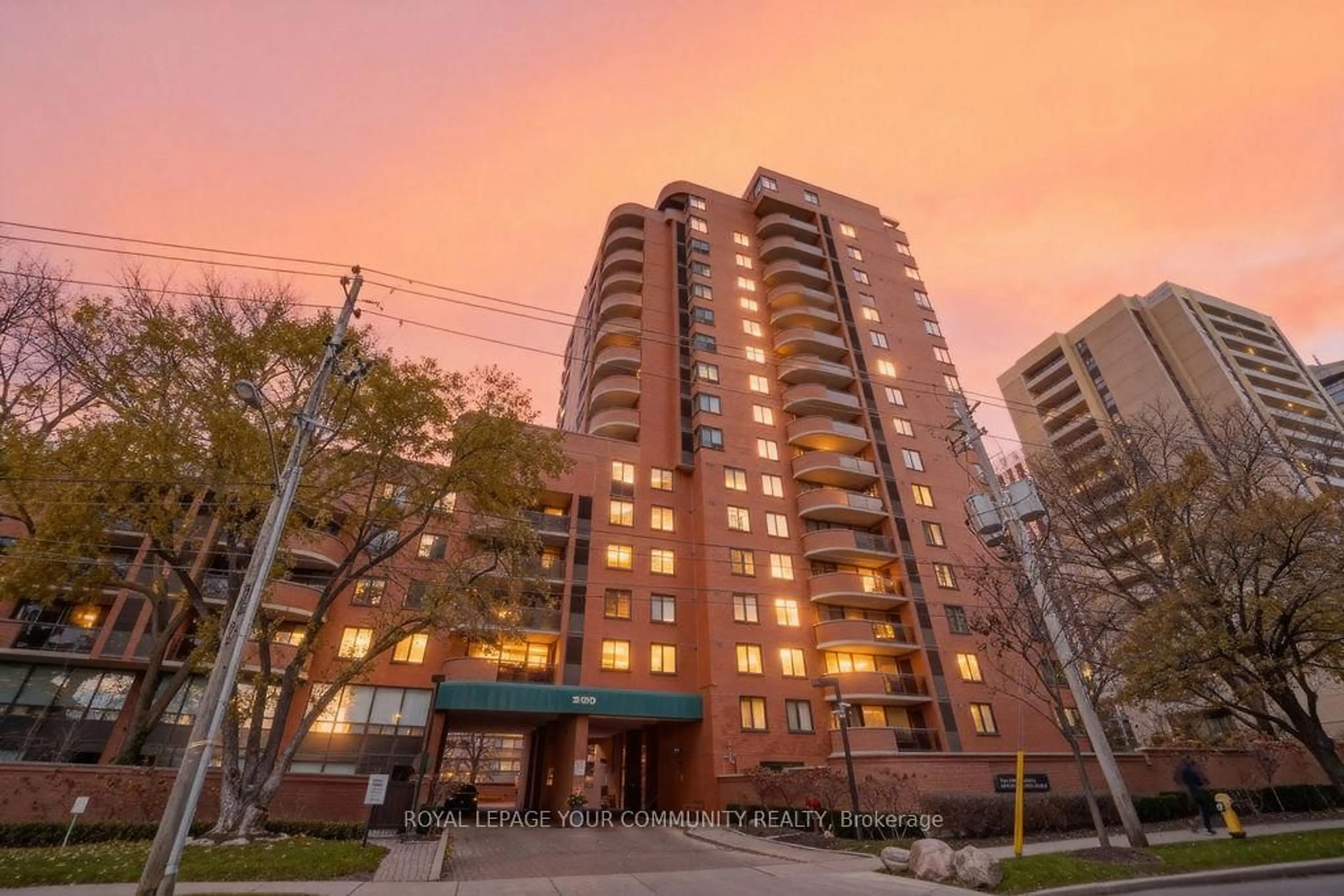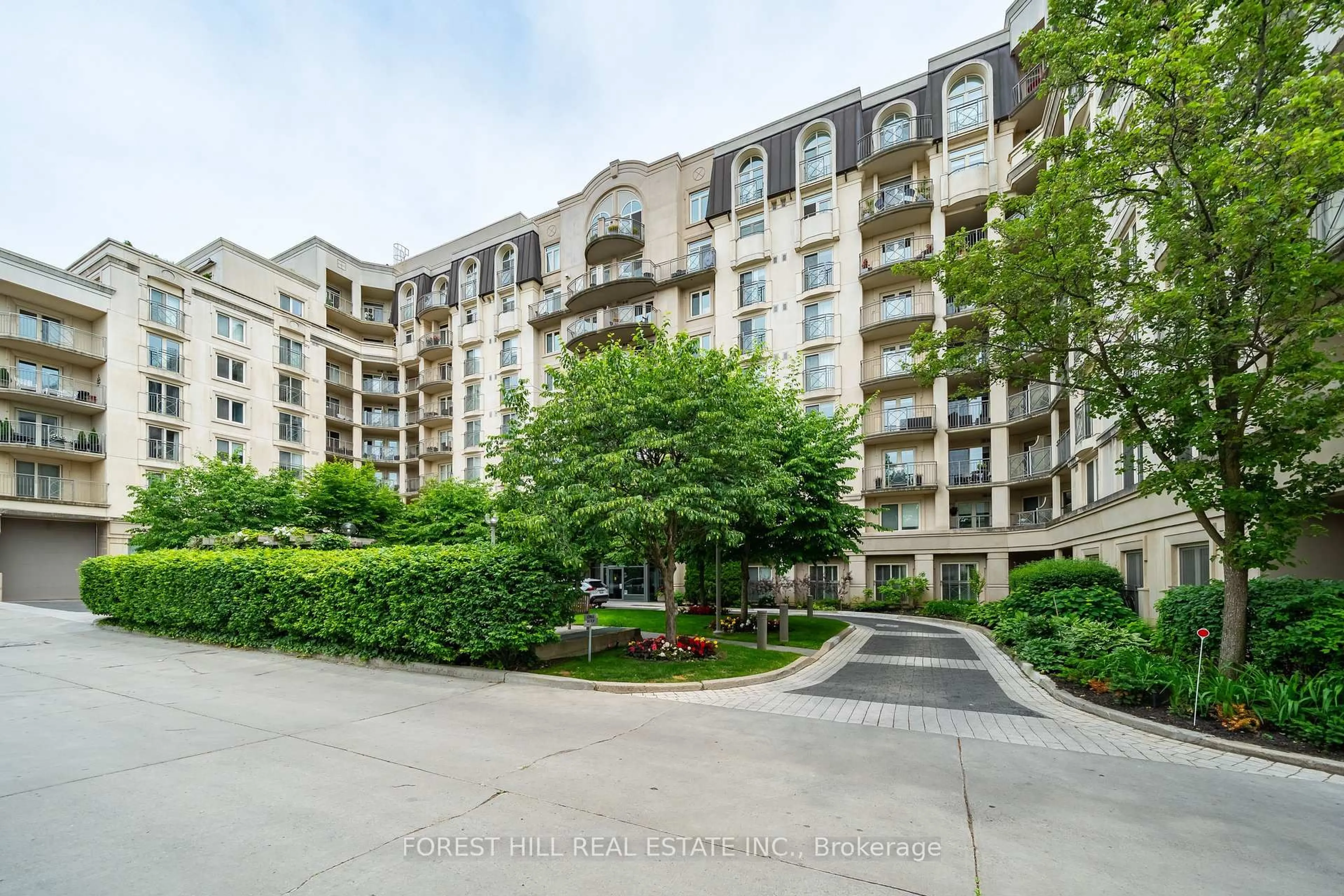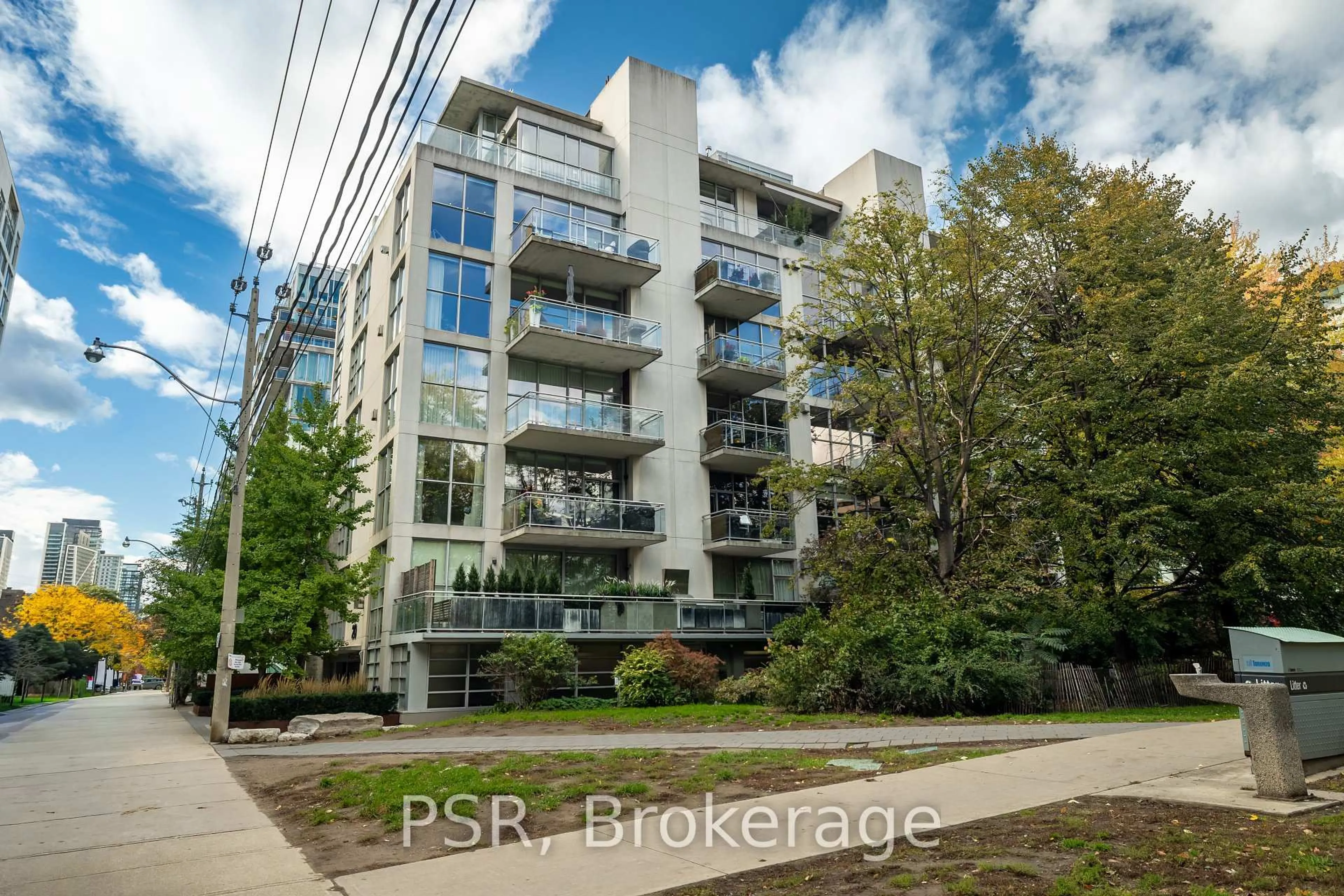Welcome to The Gated Courtyards of Rosedale, a refined New York-style enclave tucked away off of Yonge St. One of Toronto's best kept secrets. This beautiful designer renovated 1900+ SQ FT residence boasts quality, outdoor space, abundant natural light, functional open space and great wall space perfect for showcasing your favourite art pieces. The custom gourmet kitchen flows seamlessly into the living areas, while the primary suite occupies the entire third floor, featuring a cathedral ceiling, luxurious spa like 5-Piece ensuite bathroom and custom walk in closet. Enjoy the benefit of a loft for a home office, yoga or art studio with walk out to brand new terrace offering stunning treetop and valley views. The lower level, currently used as a family room with ensuite bathroom and laundry facilities offers an array of options, keep as a family space or convert to a home gym or office. With an underground parking spot providing direct access to your suite, you can leave your car behind and explore the vibrant neighbourhood. With a walk score of 95 you are just steps from shops and restaurants in Yorkville, Bloor St and Summerhill, 2 minute walk to Rosedale Subway Station, parks, and convenient access to DVP walking and biking trails. This is a truly unique offering.
Inclusions: See feature sheet for list of inclusions
 26
26





