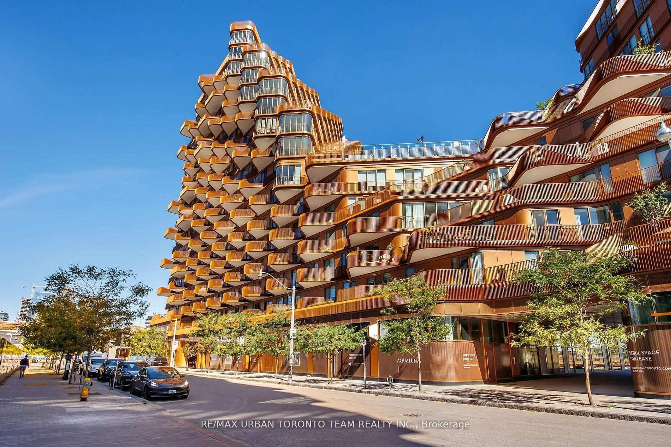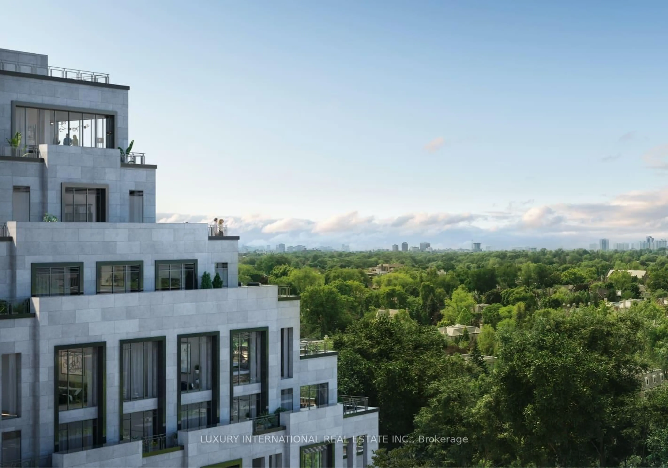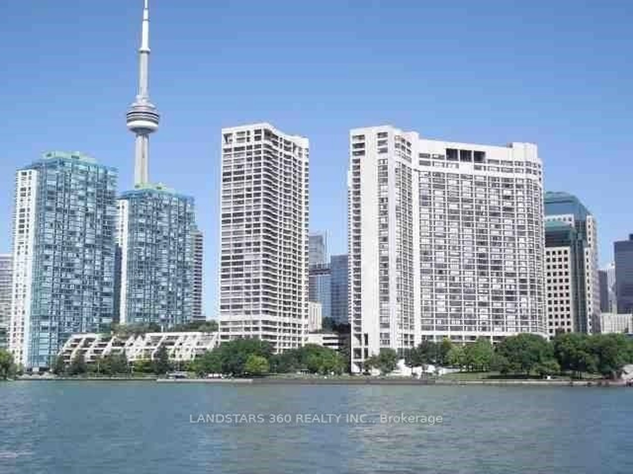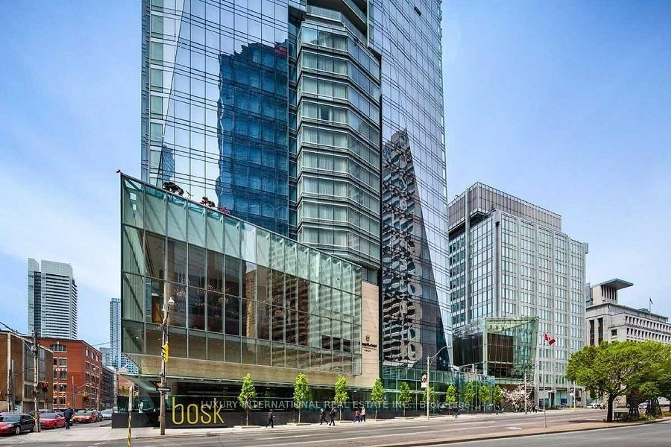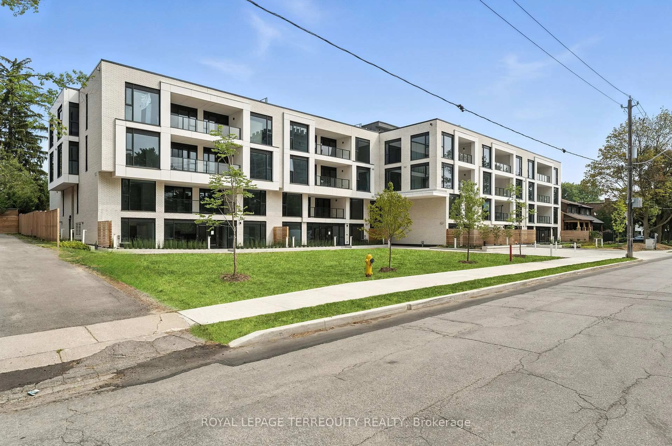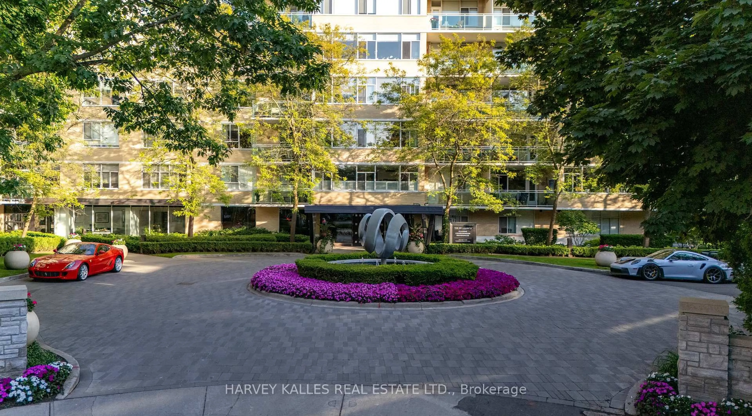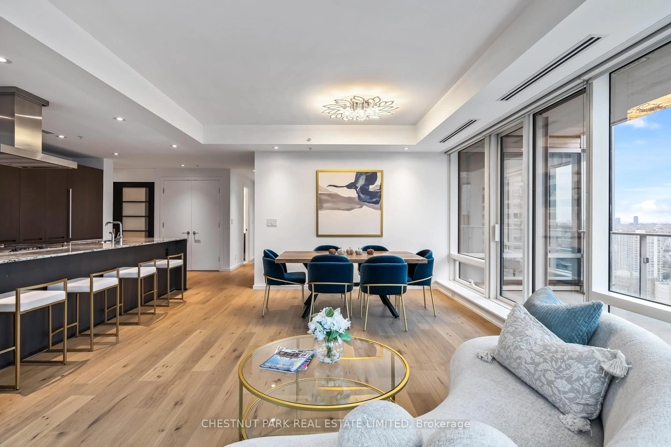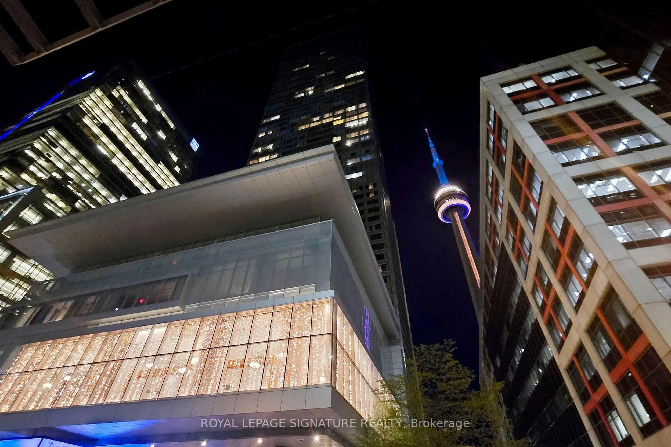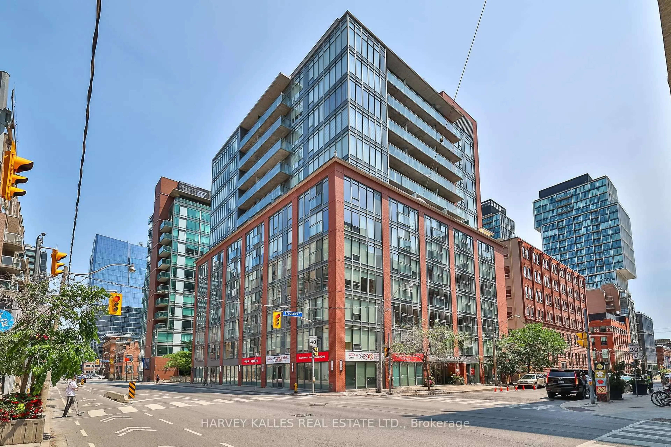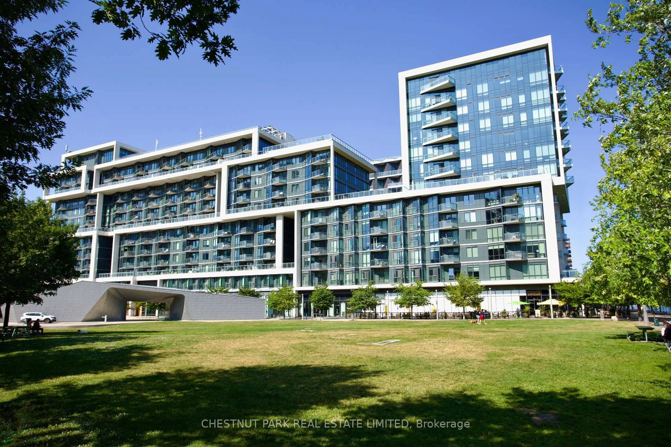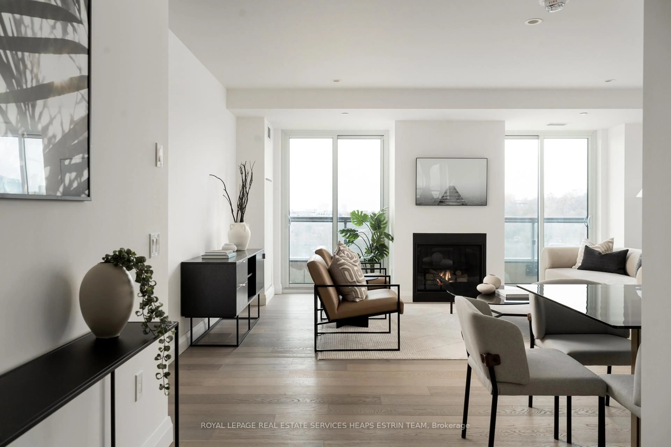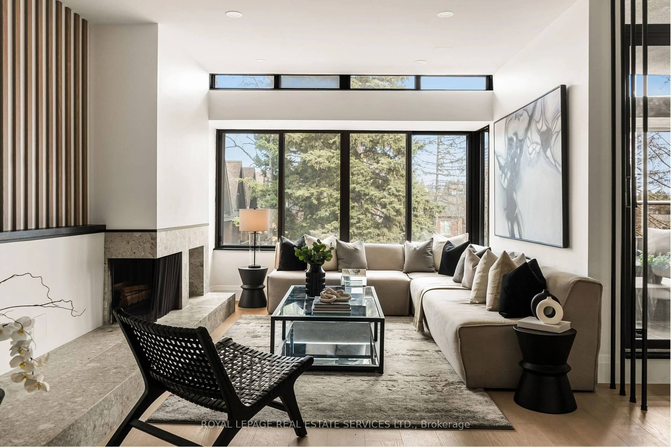Offered by the original owners, this exceptional three-bedroom corner suite was created through the custom combination of two units during the buildings development resulting in a rare, house-like layout with over 1,800 square feet of refined living space.Positioned on the 7th floor, the suite enjoys open south-facing city views and serene treetop vistas to the north over the Rosedale Ravine. A formal entry foyer introduces the homes thoughtful floor plan, with distinct zones for living, dining, and rest.The spacious living room is bright and airy, framed by large windows and southern light. A separate formal dining room set to the east offers an elegant space for entertaining and is perfectly positioned beside the large, functional kitchen featuring Miele appliances, extensive cabinetry, and wraparound counters.All three bedrooms overlook the leafy ravine and the quiet streets of Rosedale, offering outstanding privacy and calm. The primary suite is smartly designed with two walk-in closets, a generous five-piece ensuite, and walkout access to a covered north-facing balcony. Two additional bedrooms are well proportioned and ideal for family, guests, or a home office. A large laundry room with built-in storage adds everyday practicality.Move-in ready and filled with natural light, this is a unique opportunity to enjoy the scale of a home with the convenience of boutique condominium living.Located across from Sherbourne subway station and steps to Rosedales quiet, residential streets yet moments to Yorkville, Yonge & Bloor, the University of Toronto, and Toronto's premier cultural institutions.In the coveted Rosedale Public School catchment. Includes two-car parking and two lockers.
Inclusions: All existing electric light fixtures, appliances and window coverings, AS IS WHERE IS
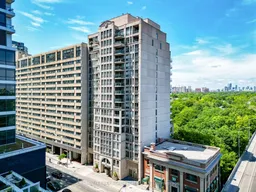 32
32

