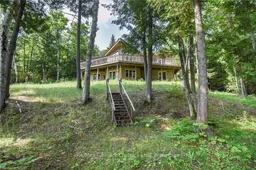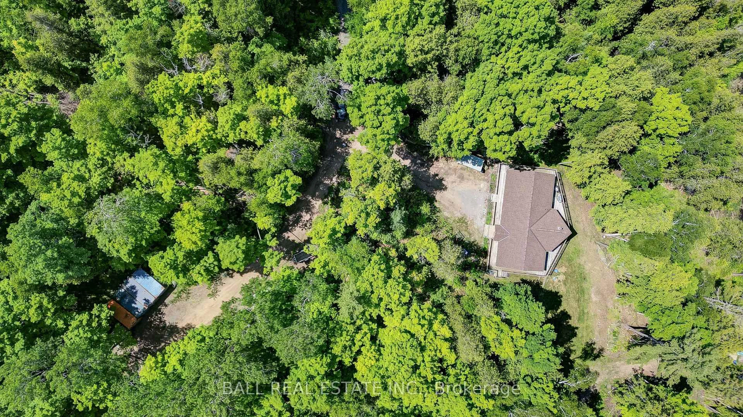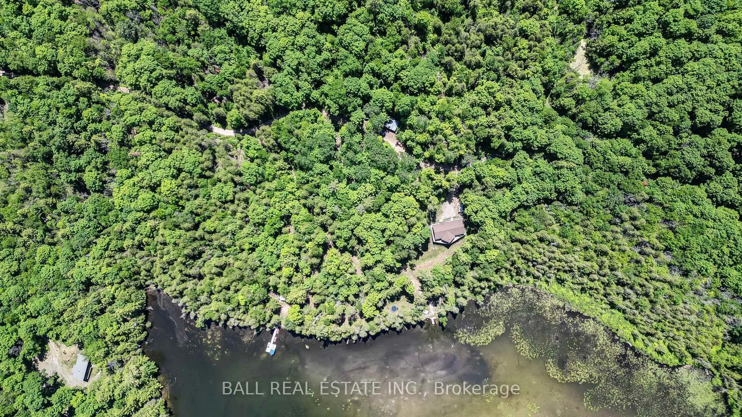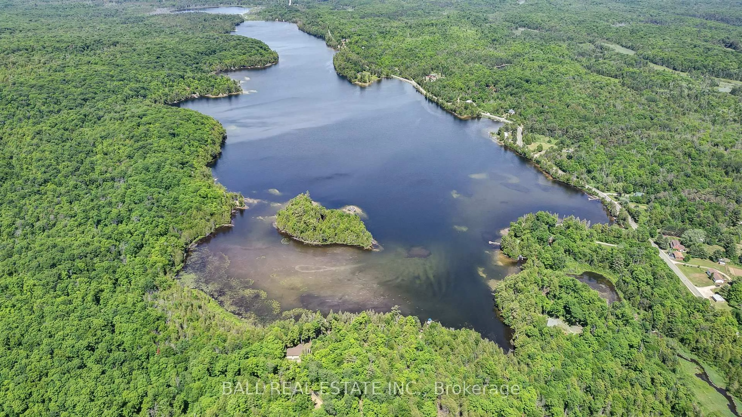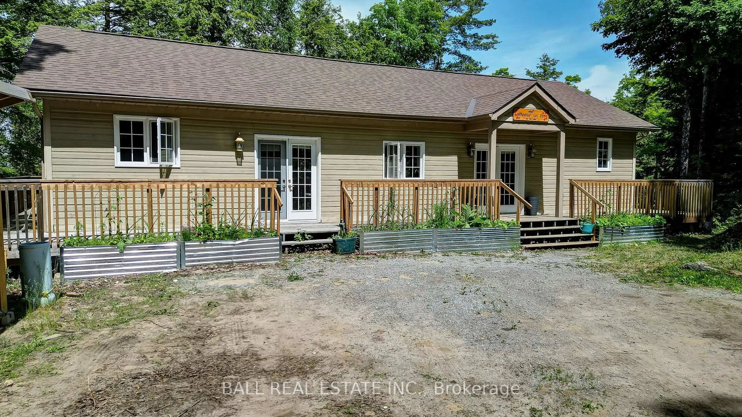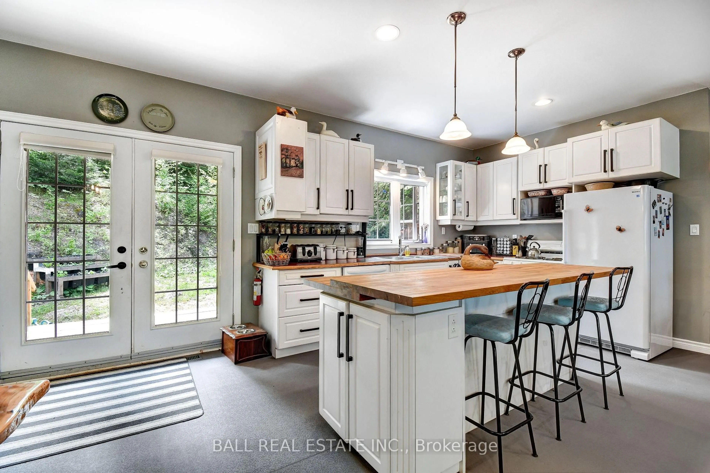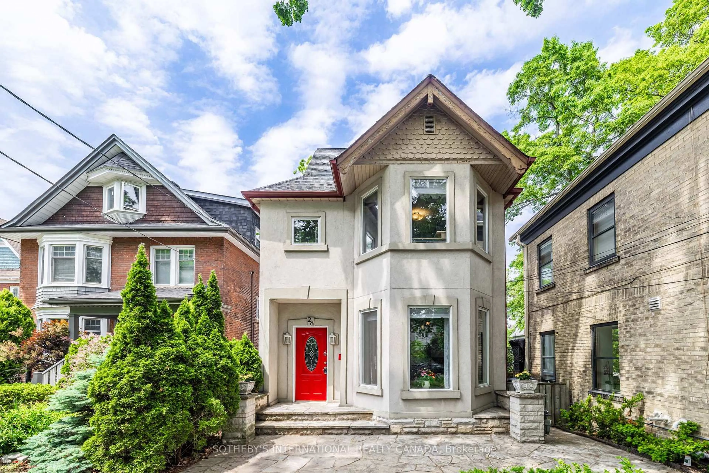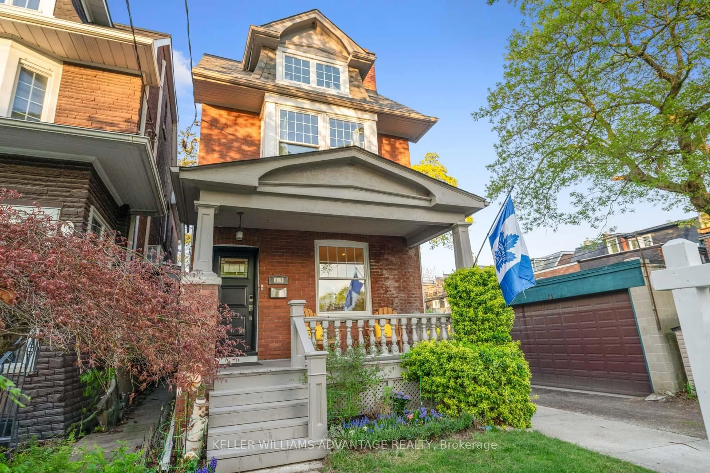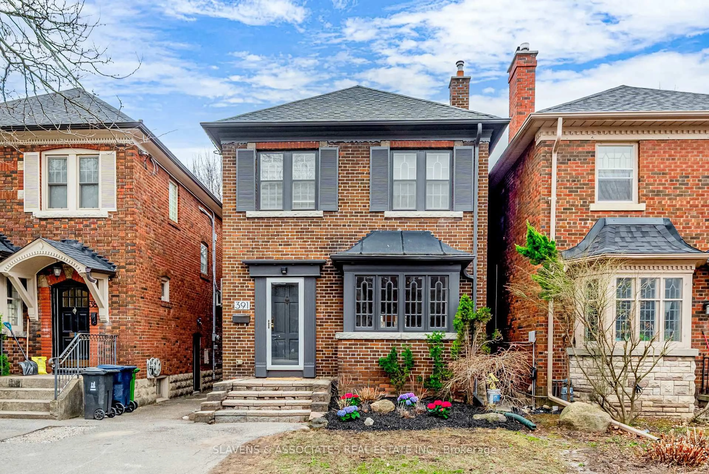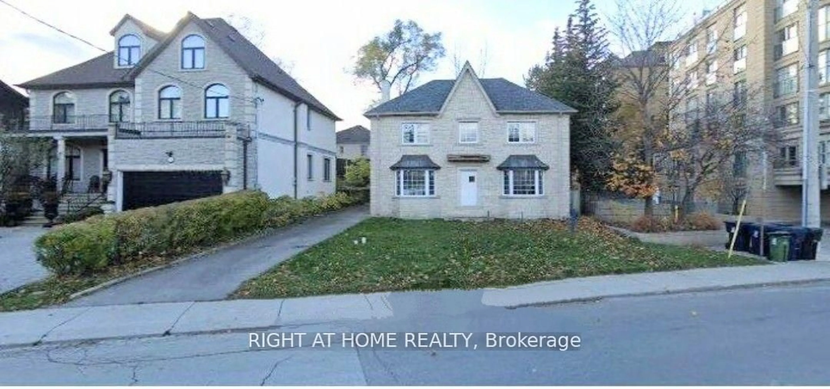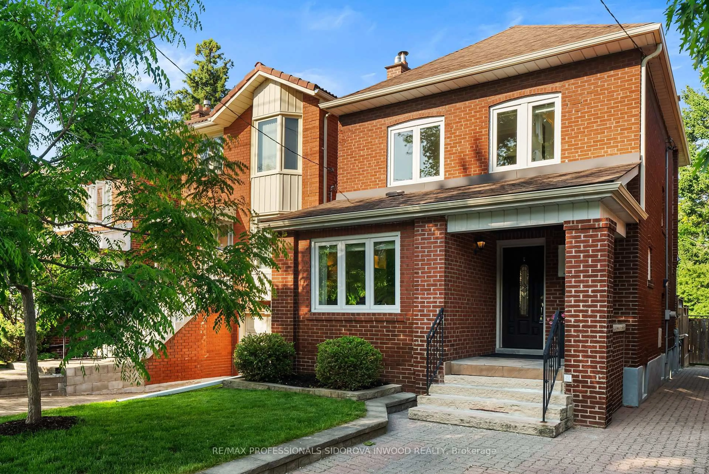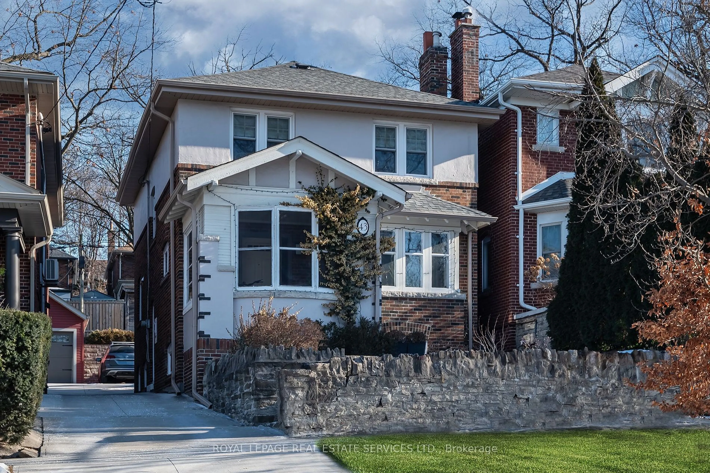110 Lillian Lane, Hastings, Ontario K0L 1W0
Contact us about this property
Highlights
Estimated valueThis is the price Wahi expects this property to sell for.
The calculation is powered by our Instant Home Value Estimate, which uses current market and property price trends to estimate your home’s value with a 90% accuracy rate.Not available
Price/Sqft$653/sqft
Monthly cost
Open Calculator

Curious about what homes are selling for in this area?
Get a report on comparable homes with helpful insights and trends.
+3
Properties sold*
$1.6M
Median sold price*
*Based on last 30 days
Description
This is the one you have been waiting for and at a great price! Welcome to Lillian Lane! This viceroy style home has 4 main floor bedrooms and 4 more in the large walk out basement and FULLY furnished. The home is about 20 years old and has had several upgrades, which include: new shingles, a new furnace, full finished lower level which has a nice kitchen and could easily be an in-law suite. With 6 acres of land and 750 feet of shoreline, tucked behind a crown island, your privacy is guaranteed. Miles of ATV & snowmobile trails in any direction. Much more to mention but really needs to be seen. Access is off of a 4 Season Road, then onto Lillian Lane, which the owner keeps cleaned himself. Power outage, not a problem, the generator will power the house.The new owner would need to either make arrangements or take on this duty. Home comes fully furnished and ready to enjoy!
Property Details
Interior
Features
Bsmt Floor
Family
5.48 x 4.63Br
3.65 x 3.41Br
3.65 x 3.045th Br
3.62 x 3.35Exterior
Features
Parking
Garage spaces -
Garage type -
Total parking spaces 6
Property History
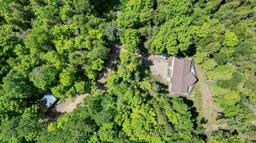 46
46