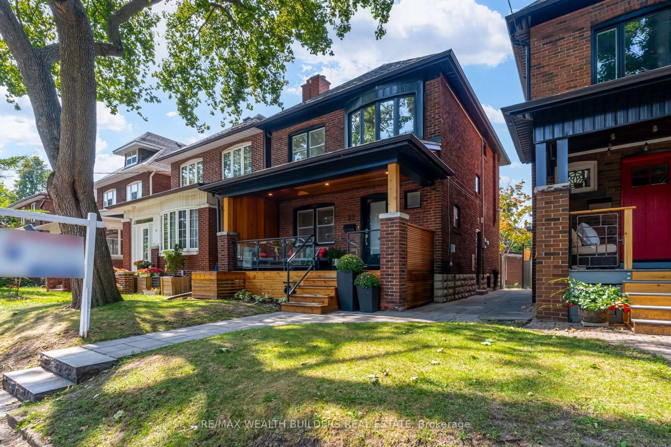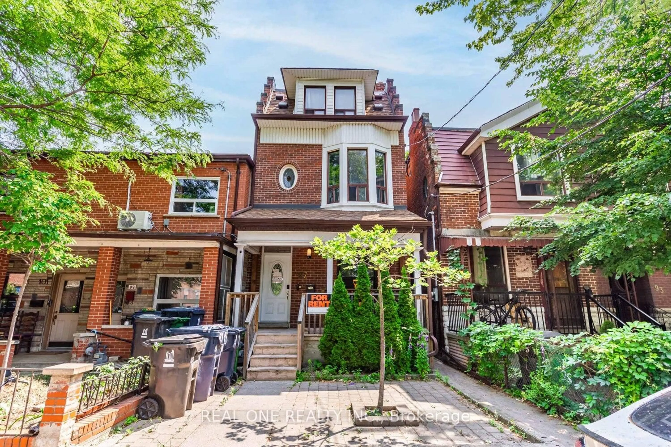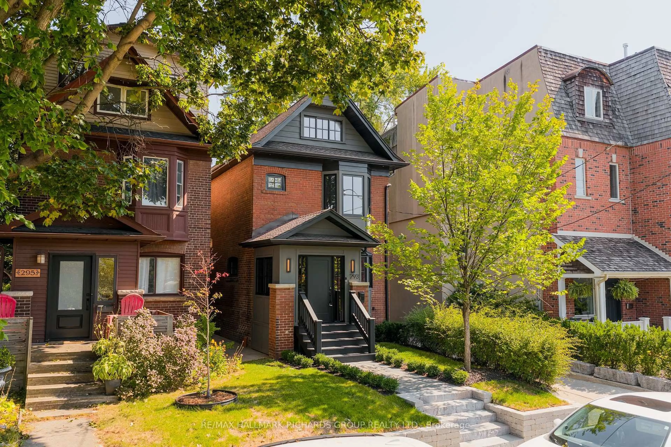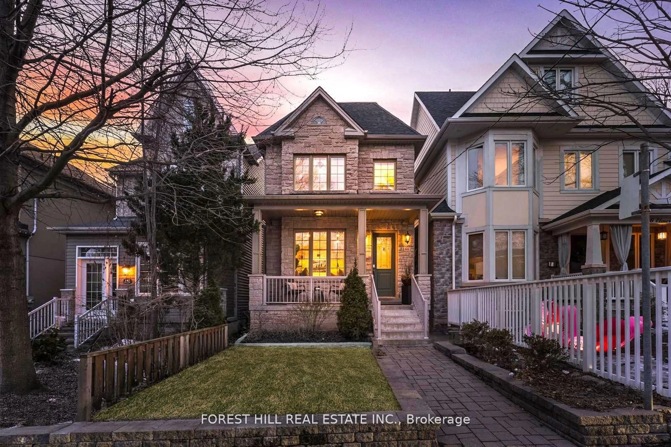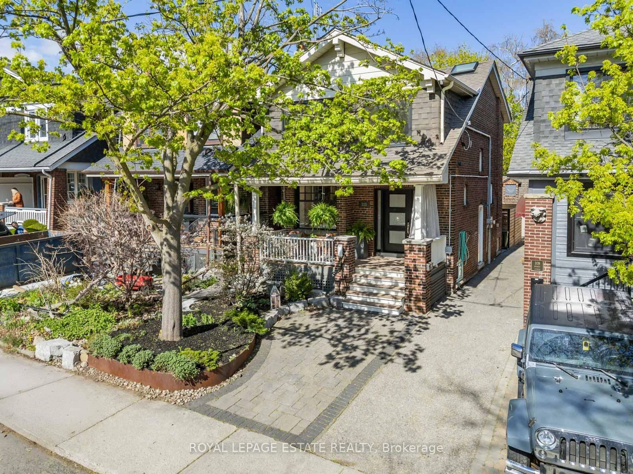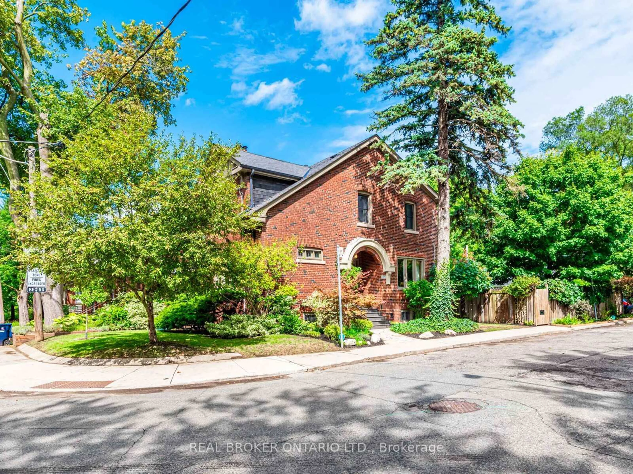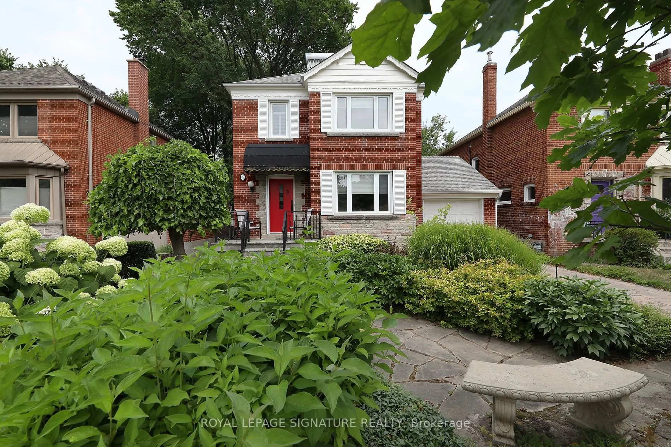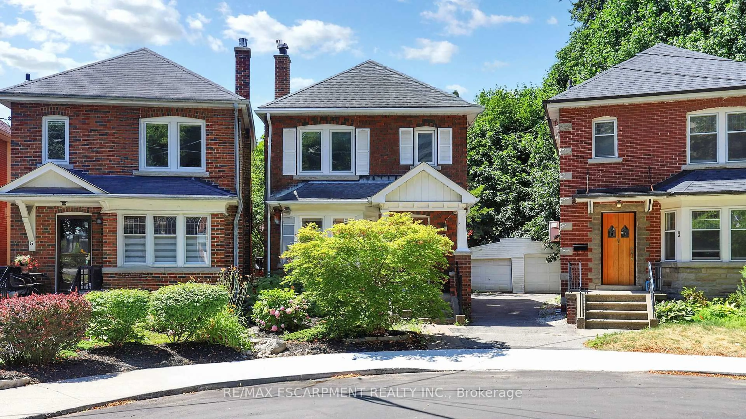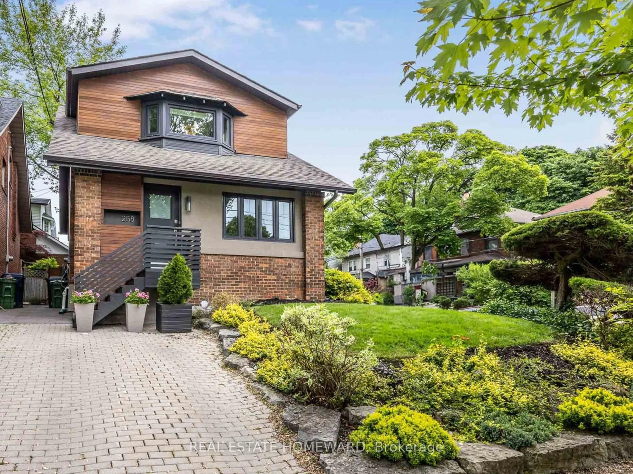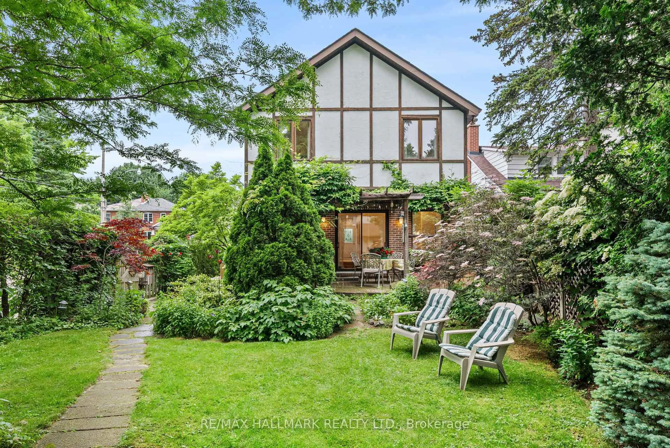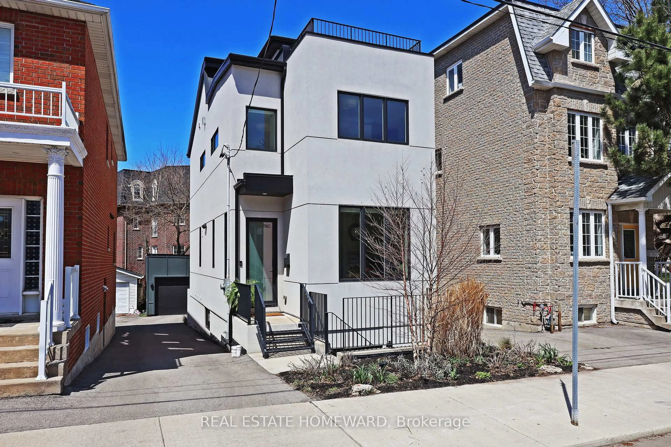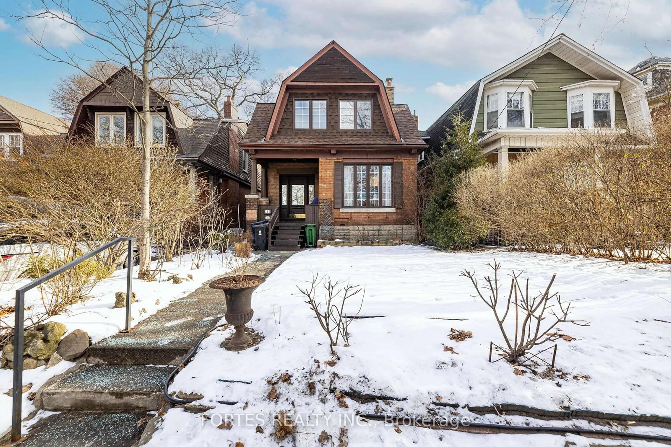Set on a picturesque tree-lined street in the Upper Beaches, this charming 3-storey detached home offers space, character, and convenience in one of the city's most sought-after family neighbourhoods. With legal front pad parking and a 29.29 x 113.15 ft lot, the curb appeal is undeniable, stucco exterior, striking bay windows, and a vibrant red door that warmly welcomes you inside. The main floor features a generous foyer and a bright, inviting living room anchored by a gas fireplace and a bay window that allows the natural light to seep through. Adjacent, the dining room offers beamed ceilings, built-in shelving, and a cozy setting for casual meals. The heart of the home is the expansive renovated eat-in kitchen, where granite counters, custom black cabinetry, and wraparound windows overlook the landscaped garden. Walk-out to a tiered deck and lush yard -ideal for summer entertaining or peaceful mornings with coffee. Upstairs, you will find three well-proportioned bedrooms including a spacious primary with walk-in closet and 3-piece ensuite. A separate study sits next to the third bedroom perfect for working from home or quiet reading. The third floor is a private retreat, offering a fourth bedroom with another ensuite bath and walk-in closet. The finished lower level includes a large recreation room with laminate floors, a laundry room, and ample storage space. Steps to excellent schools, TTC, Glen Stewart Ravine, and multiple parks. Minutes to the Boardwalk, lake, and waterfront bike trails. This residence is a true blend of city living and nature's calm.
Inclusions: Stainless Steel Refrigerator, Stainless Steel Stove, Quasar Microwave, Stainless Steel Dishwasher, Broan Exhaust, Intello Washer, Whirlpool Dryer, Window Coverings, Broadloom Where Laid, Electric Light Fixtures, Maytag Refrigerator in Bsmt, Tankless HWT (Owned)
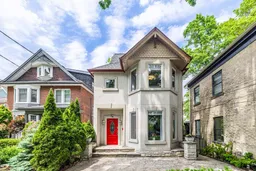 39
39

