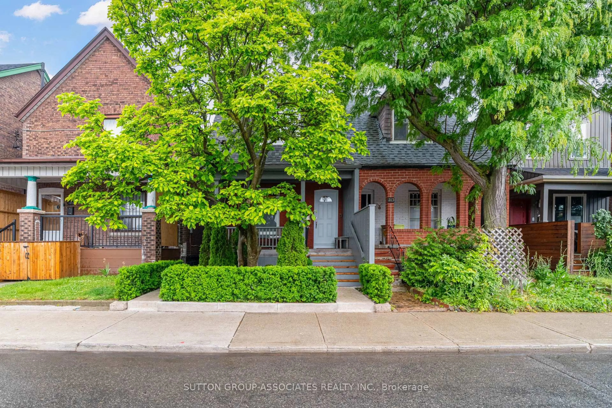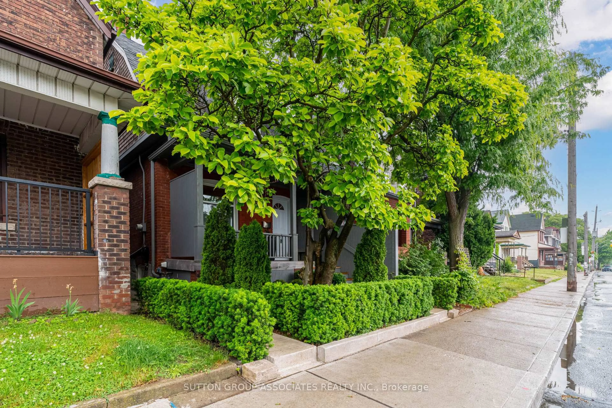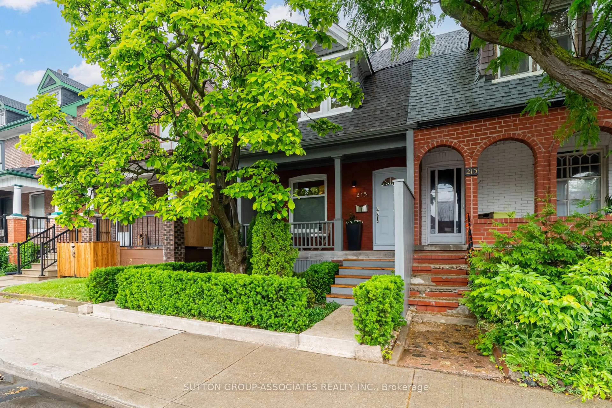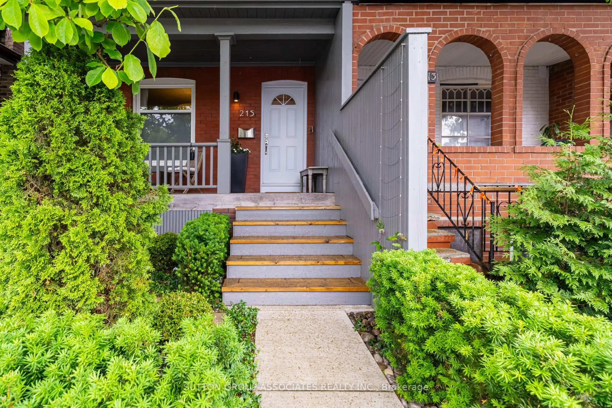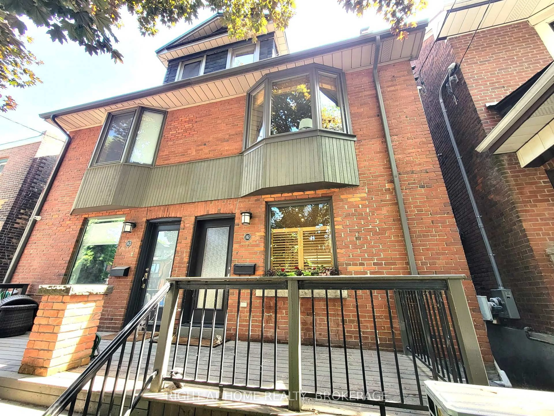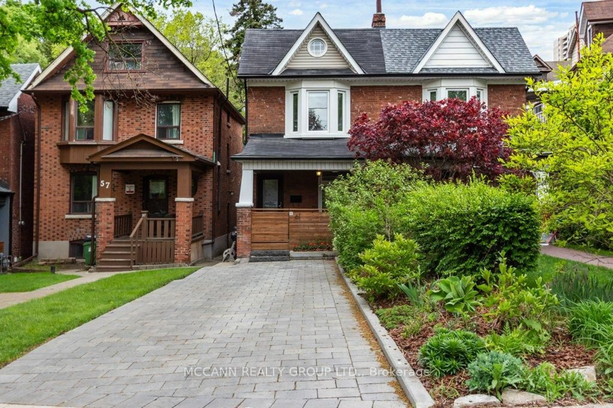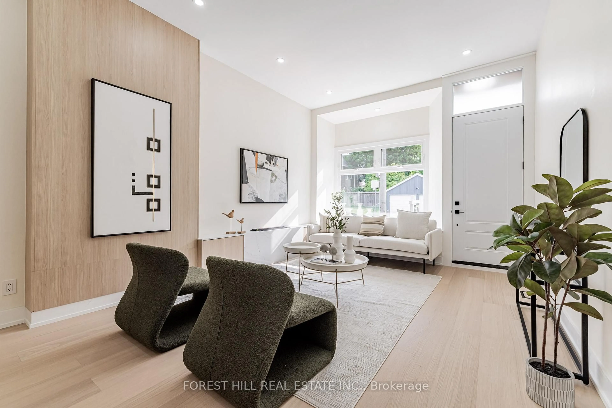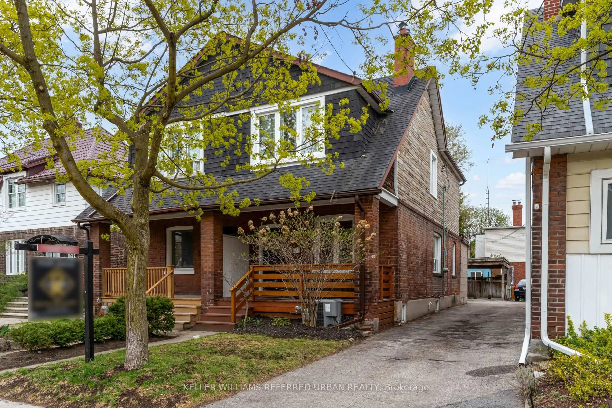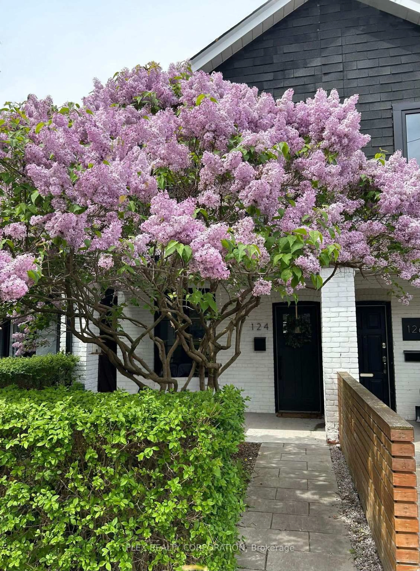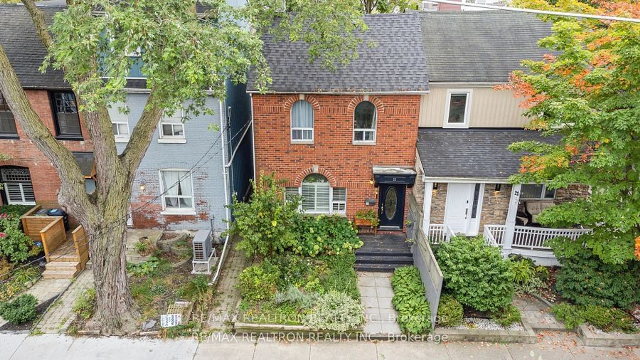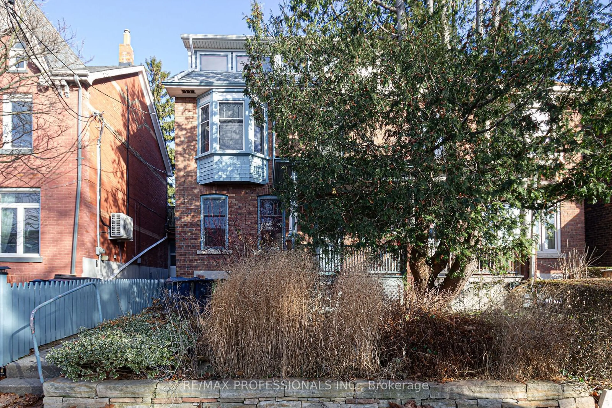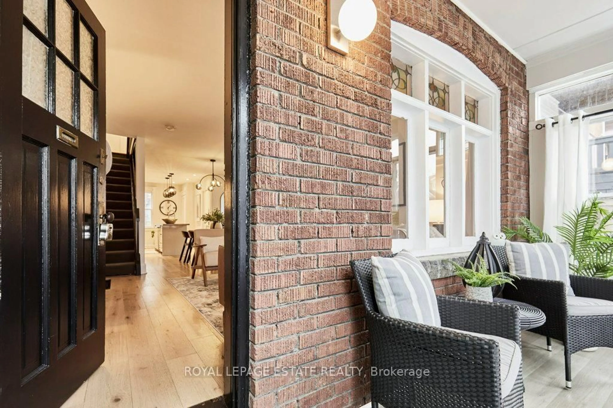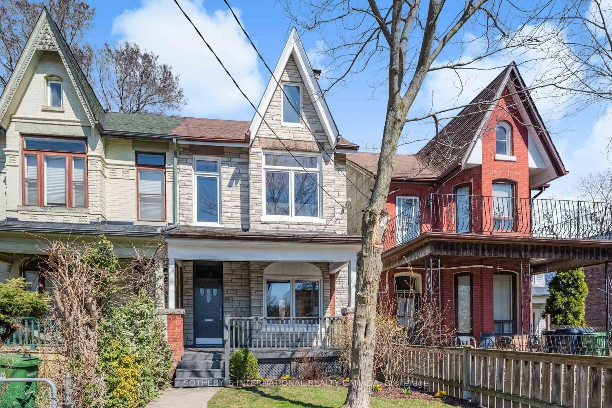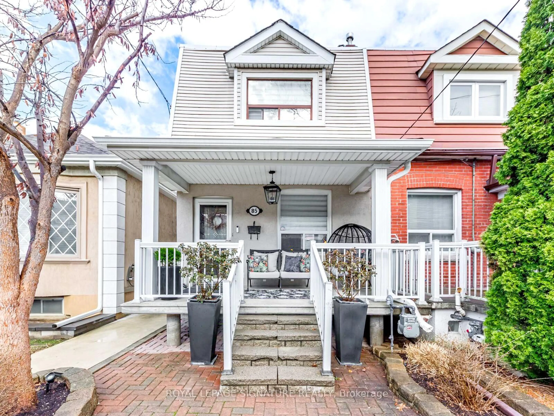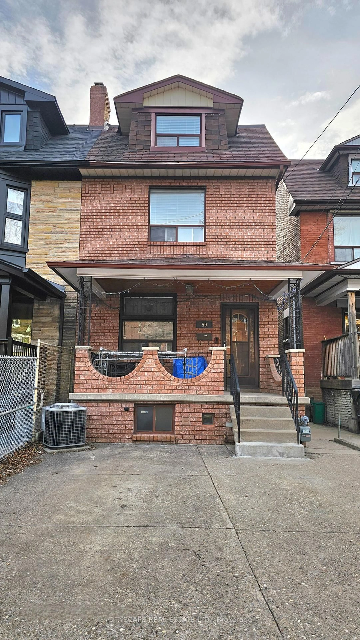Contact us about this property
Highlights
Estimated ValueThis is the price Wahi expects this property to sell for.
The calculation is powered by our Instant Home Value Estimate, which uses current market and property price trends to estimate your home’s value with a 90% accuracy rate.Not available
Price/Sqft$1,102/sqft
Est. Mortgage$6,008/mo
Tax Amount (2024)$5,887/yr
Description
At first glance, this home may seem unassumingbut don't let the modest exterior fool you! Step inside & you'll discover a space full of charm, style & substance: beautifully renovated, 3+1 bedroom, 2-bath semi that feels much larger than it looks. Thoughtfully updated from top to bottom, full of character, comfort & all the modern touches your family needs to settle in & thrive.Perfectly situated on the border of two of Torontos most beloved, family-friendly communities (Seaton Village and Christie Pits), this home checks all the boxes: bright open-concept layout, stunning chefs kitchen, built-in storage throughout & a backyard oasis under not one, but two blooming lilac trees.Inside, youll find:A sun-filled main floor w 9-foot ceilings, gorgeous natural morning light in the kitchen & solid 3/4 oak hardwood flooring throughout.A showpiece chefs kitchen with marble countertops, top-tier stainless steel appliances (including a double wall oven & gas stove), built-in cabinetry, & a walkout to the backyard.A fenced-in backyard retreat with a spacious deck & oversized garageideal for storage, parking, or future laneway suite potential (laneway suite drawings included).A newly renovated lower level featuring heated floors, a fourth bedroom, a sleek 3-piece bath, laundry, additional storage, & a flexible workspaceperfect for work-from-home days.Three generously sized bedrooms upstairs, with 8-foot ceilings & a beautifully updated 5-piece bathroom.Major upgrades include:New high-efficiency furnace and heat pump for year-round heating & cooling.R50 attic insulation (2023) for top-tier energy efficiency.All LoE Argon windows for enhanced comfort & insulation.Waterproofed foundation for peace of mind.Live steps from everything that makes city life great; amazing local boutiques, some of Torontos best restaurants, top-rated daycares & schools, Fiesta Farms across the street, Christie Pits Park, playgrounds, pools, and seamless TTC access.
Property Details
Interior
Features
Main Floor
Foyer
1.57 x 1.01Hardwood Floor
Dining
3.03 x 4.27hardwood floor / Picture Window / Fireplace
Living
5.19 x 3.6hardwood floor / Bay Window / B/I Bookcase
Kitchen
3.5 x 5.05Marble Counter / hardwood floor / W/O To Garden
Exterior
Features
Parking
Garage spaces 1
Garage type Detached
Other parking spaces 0
Total parking spaces 1
Property History
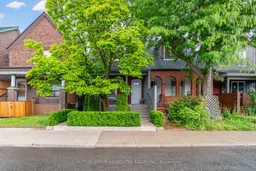 37
37Get up to 1% cashback when you buy your dream home with Wahi Cashback

A new way to buy a home that puts cash back in your pocket.
- Our in-house Realtors do more deals and bring that negotiating power into your corner
- We leverage technology to get you more insights, move faster and simplify the process
- Our digital business model means we pass the savings onto you, with up to 1% cashback on the purchase of your home
