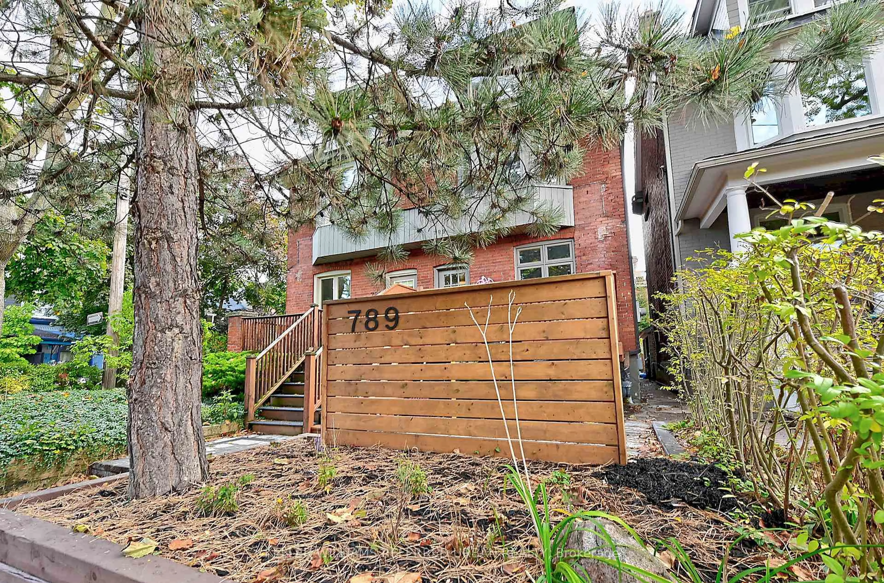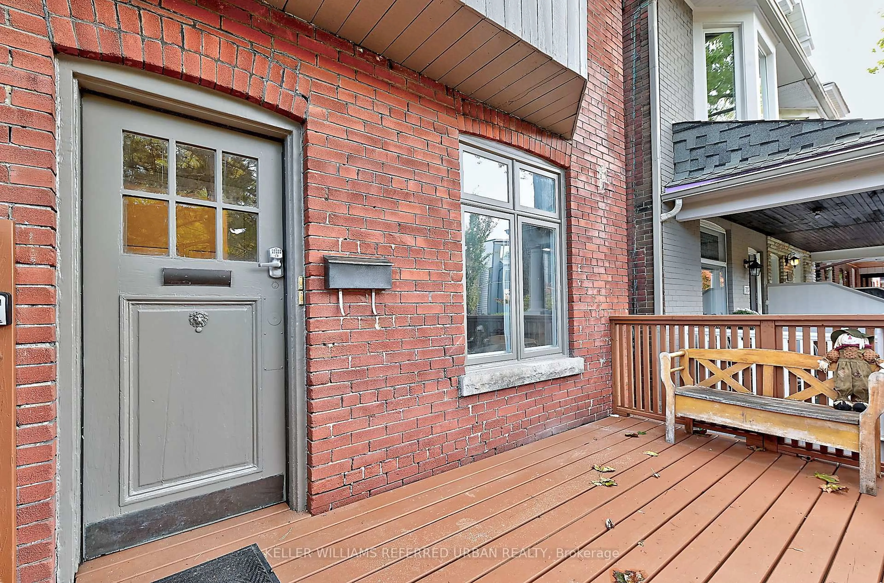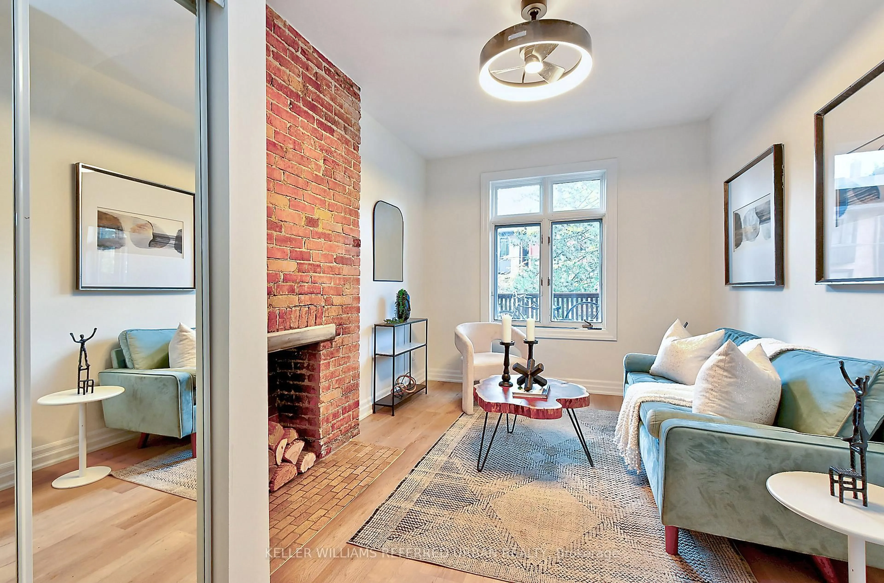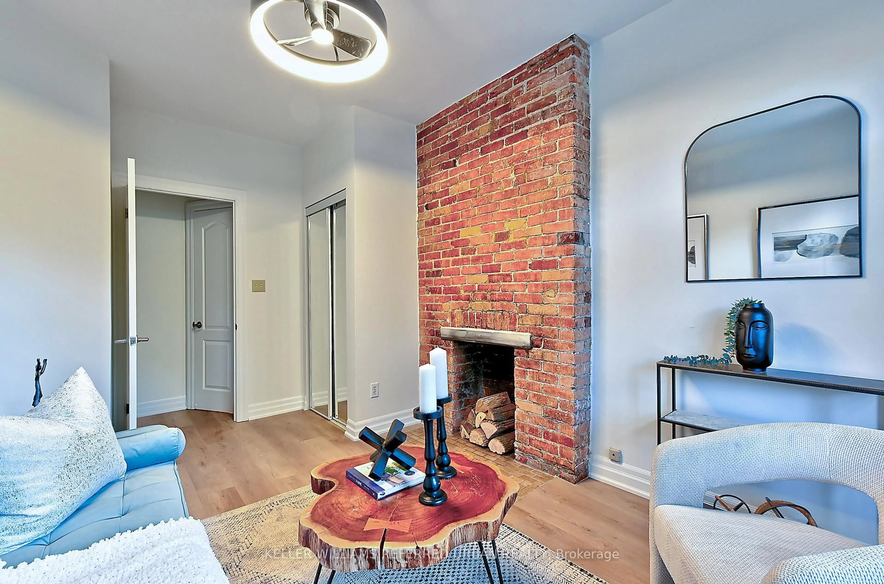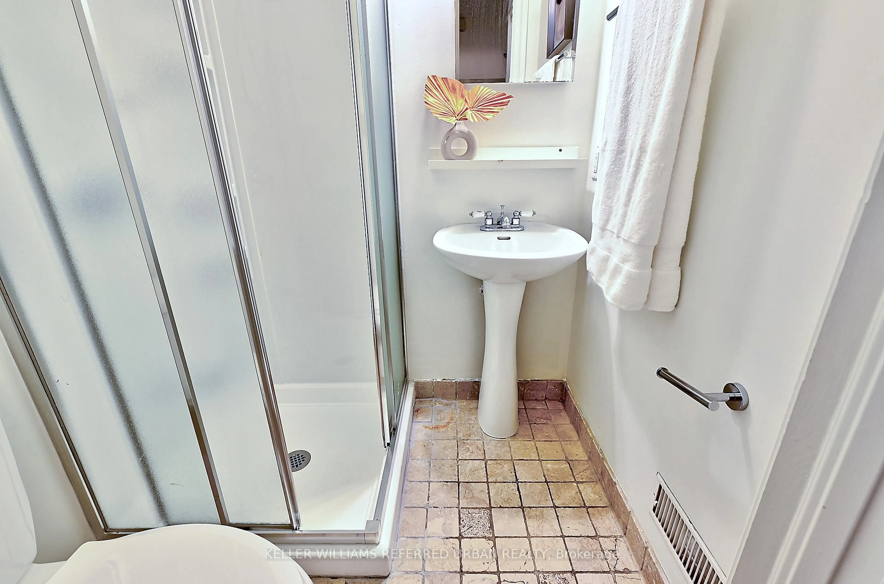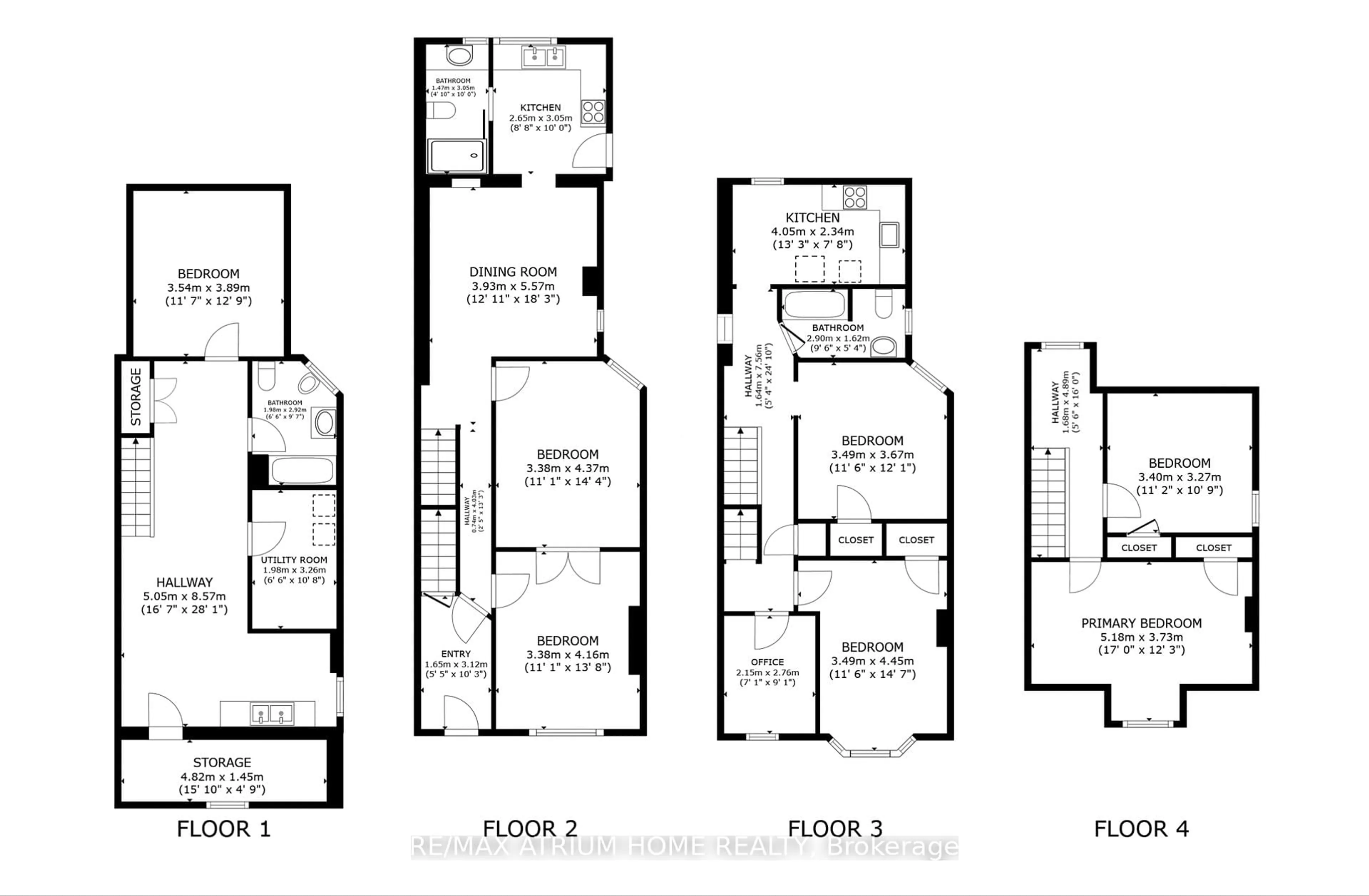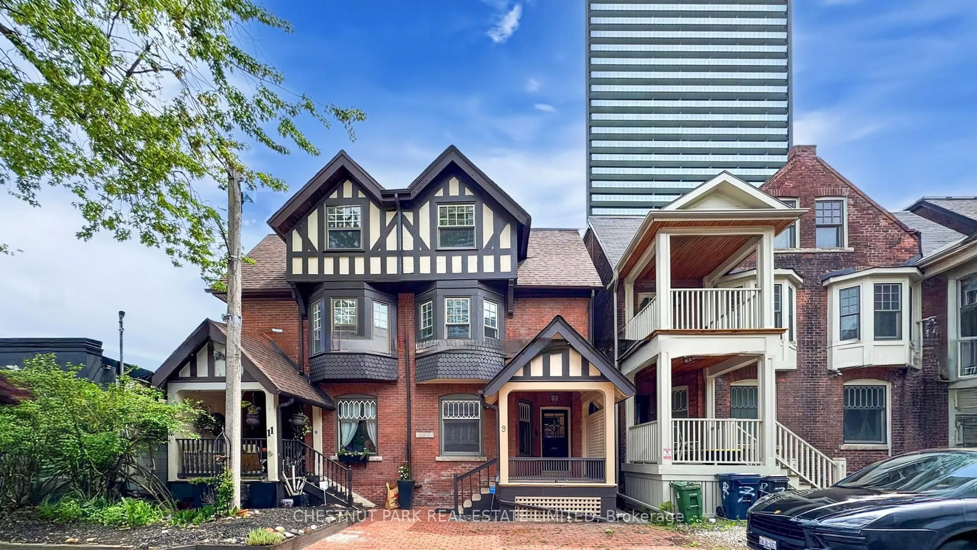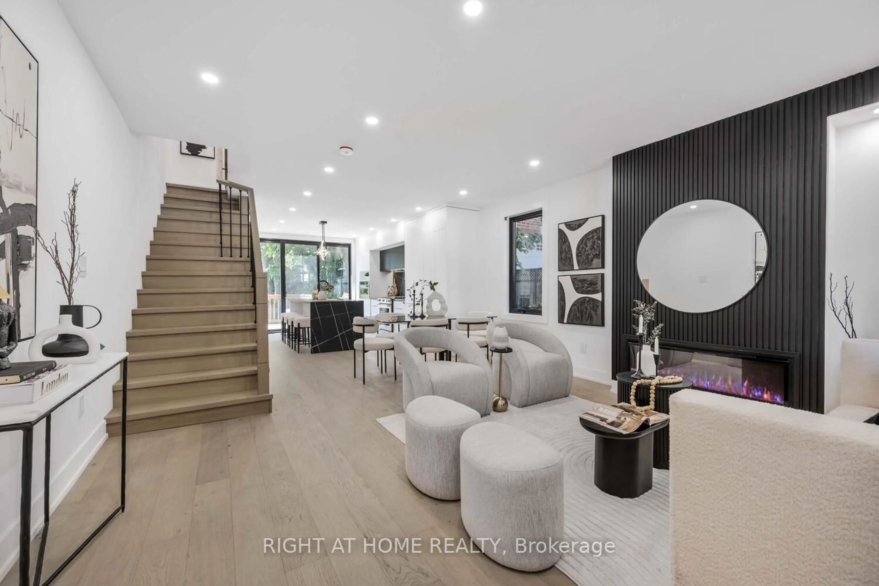789 Markham St, Toronto, Ontario M6G 2M4
Contact us about this property
Highlights
Estimated valueThis is the price Wahi expects this property to sell for.
The calculation is powered by our Instant Home Value Estimate, which uses current market and property price trends to estimate your home’s value with a 90% accuracy rate.Not available
Price/Sqft$764/sqft
Monthly cost
Open Calculator
Description
Versatile Family Home in Seaton Village. Welcome to this bright and flexible legal 2-family home tucked on a quiet, tree-lined street in the heart of Seaton Village-one of Toronto's most sought-after central neighbourhoods. Steps to the Annex, subway, shops, and cafés, this property offers endless possibilities: live in one unit and rent the other, keep it as a high-performing investment, or easily reconvert it into a spacious single-family home. Inside, you'll find two generous bi-level 3-bedroom units, each with private outdoor deck space, ensuite laundry, and separate entrances. The main-floor suite has been tastefully updated with a brand-new kitchen, modern flooring, and lighting. The layout includes a welcoming living and dining area, a three-piece bath, and a flexible den or bedroom. The lower level adds two bright bedrooms, a four-piece bath, laundry, and ample storage or workspace. Upstairs, the second and third-floor unit features a sunlit kitchen and dining area, a fourpiece bath, and two bedrooms on the second level. The third floor offers a large, airy living space and another bedroom-perfect for families or shared living. With parking for one car and an unbeatable location near schools, parks, and transit, this property checks every box for investors and end users alike. Seaton Village living at its most adaptable - own a home that grows with you. Recent Improvements: The roof and hot water tank were both replaced in 2024. The third-floor deck was updated in 2022, and front landscaping was completed in November 2024
Property Details
Interior
Features
Main Floor
Living
4.32 x 4.16South View / Pot Lights
Kitchen
4.16 x 2.21Stone Counter / Combined W/Dining / B/I Dishwasher
Dining
2.26 x 1.93W/O To Deck
Den
4.37 x 2.9Ensuite Bath
Exterior
Features
Parking
Garage spaces -
Garage type -
Total parking spaces 1
Property History
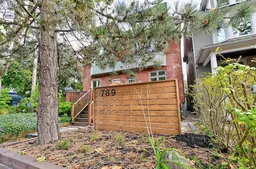 31
31
