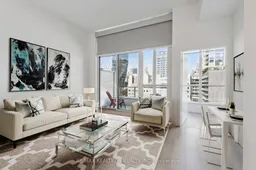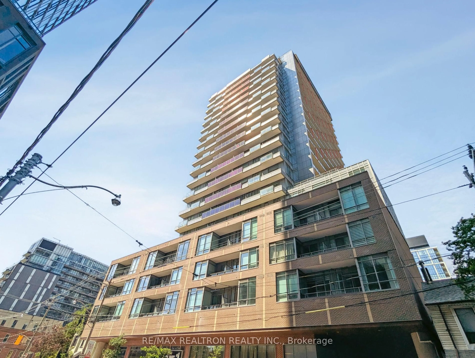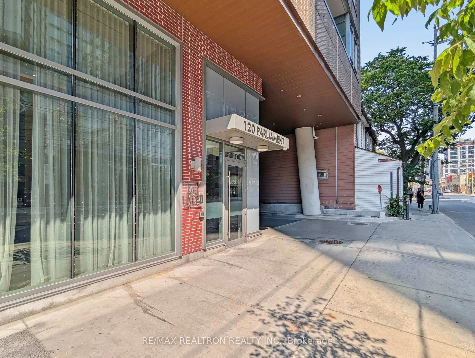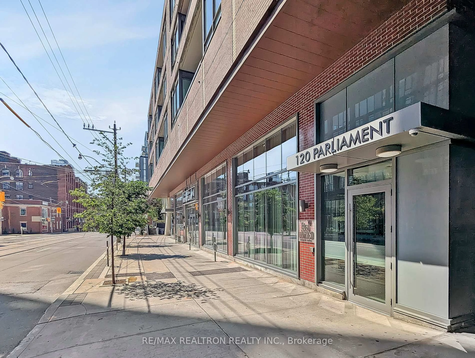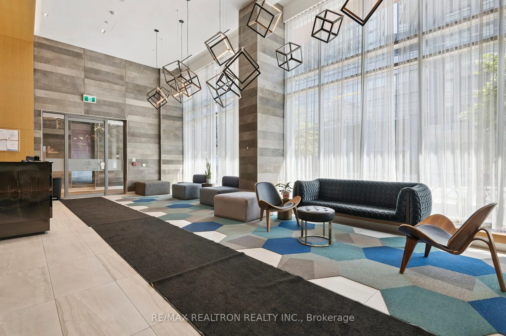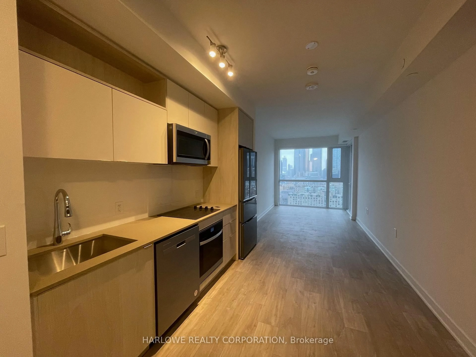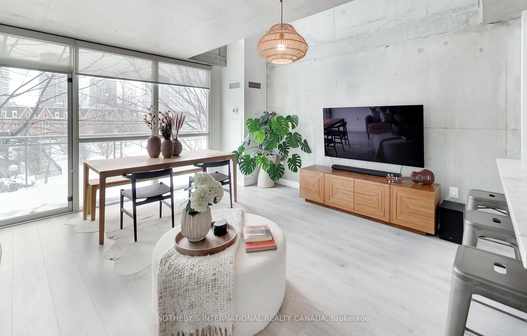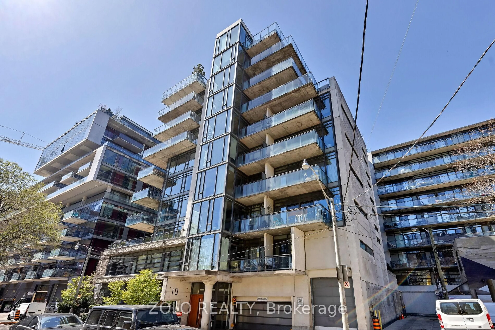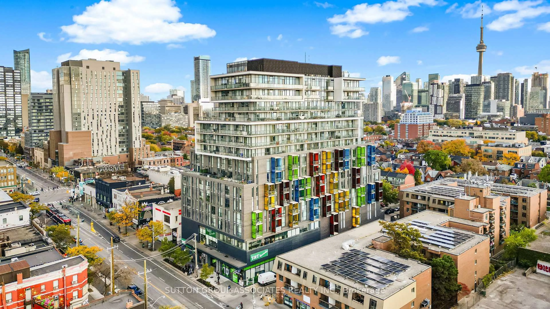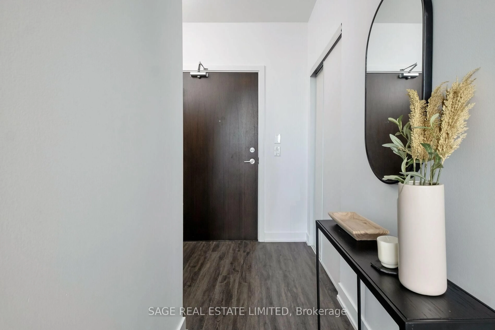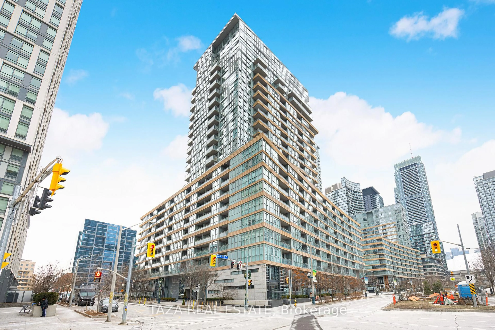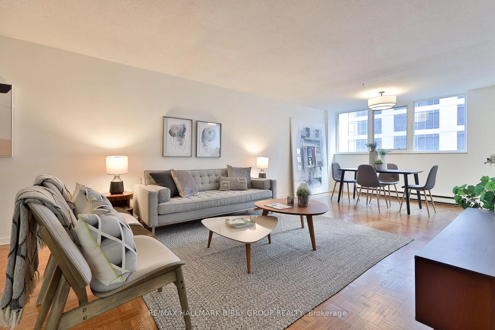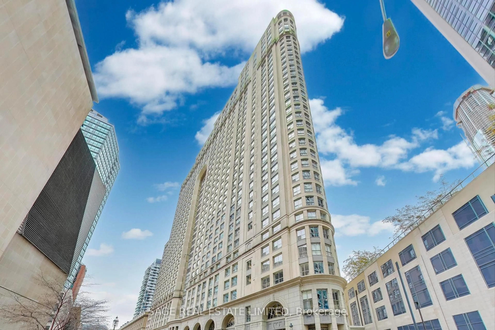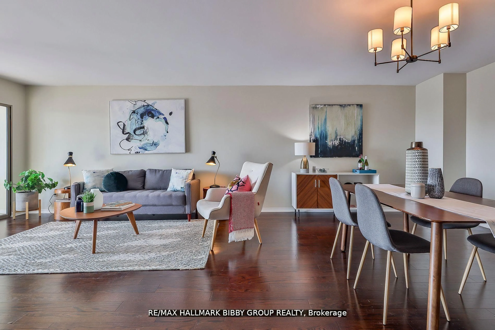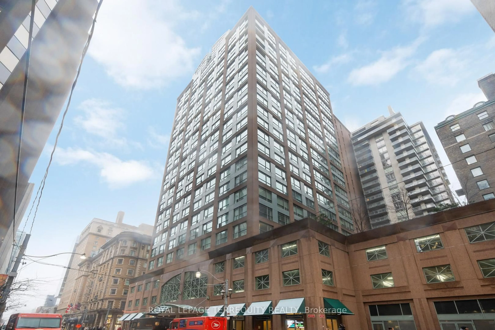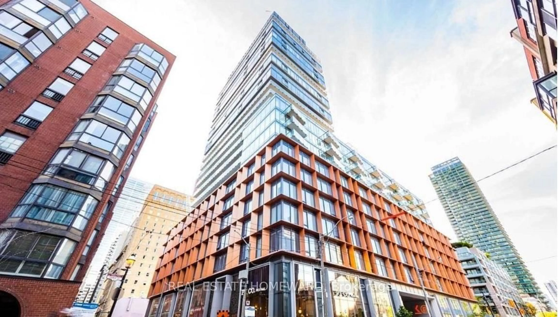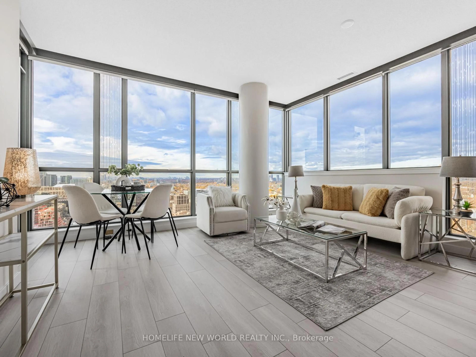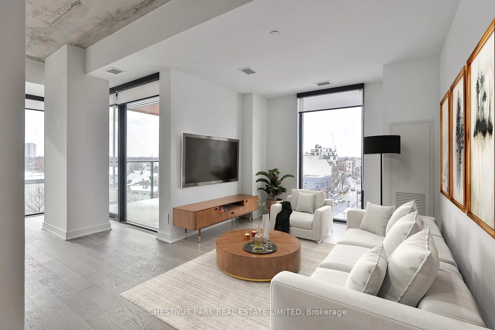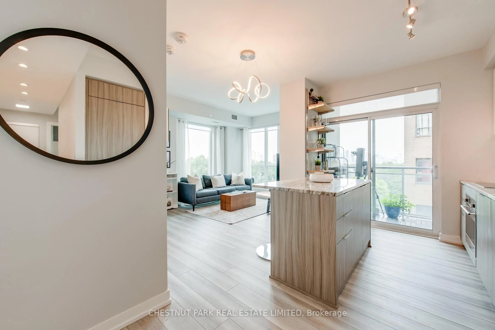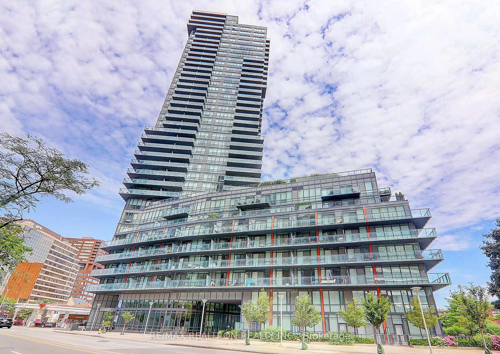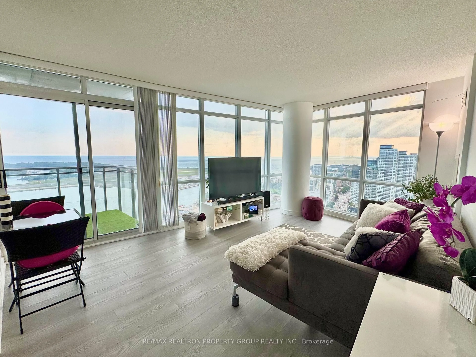120 Parliament St #620, Toronto, Ontario M5A 2Y8
Contact us about this property
Highlights
Estimated valueThis is the price Wahi expects this property to sell for.
The calculation is powered by our Instant Home Value Estimate, which uses current market and property price trends to estimate your home’s value with a 90% accuracy rate.Not available
Price/Sqft$915/sqft
Monthly cost
Open Calculator
Description
Step into sophistication at East United Condominiums, perfectly positioned just steps from Toronto's iconic Distillery District, one of the city's most vibrant and culturally rich neighbourhoods. This exceptional 3-bedroom residence offers nearly 900 sq ft of intelligently designed interior space, highlighted by soaring 13-foot ceilings that create a spacious, loft-inspired feel. Enjoy the sleek, modern kitchen complete with premium Bosch appliances and generous storage, ideal for everything from casual cooking to gourmet entertaining. Smart home features include hub-controlled automatic blinds, allowing you to take in stunning, unobstructed city views with ease. Living here means having the Distillery District at your doorstep, with world-class dining, boutique shopping, art galleries, and year-round cultural events just moments away. And with a new subway stop currently under construction nearby, citywide connectivity is about to get even better. Residents at East United enjoy an impressive range of amenities including a rooftop patio and lounge for summer relaxation, fully equipped party and dining rooms, free parking and guest suites for overnight visitors, a well-appointed gym, yoga and dance studio, a creative workshop, and even a dog grooming station. With 24/7 concierge service and secure fob access, comfort and peace of mind are built in. This is your chance to own a truly elevated urban lifestyle in one of Toronto's most desirable and historic districts. Welcome to East United. Welcome home.
Property Details
Interior
Features
Main Floor
Living
0.0 x 0.02nd Br
0.0 x 0.0Dining
0.0 x 0.0Kitchen
0.0 x 0.0Exterior
Features
Parking
Garage spaces 1
Garage type Underground
Other parking spaces 0
Total parking spaces 1
Condo Details
Amenities
Bike Storage, Concierge, Exercise Room, Media Room, Rooftop Deck/Garden, Visitor Parking
Inclusions
Property History
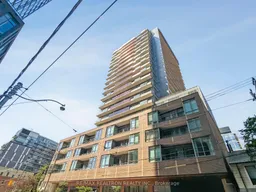 42
42