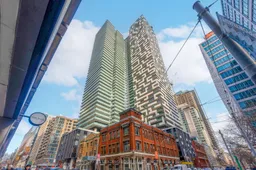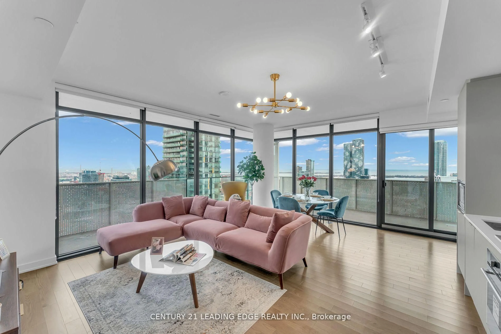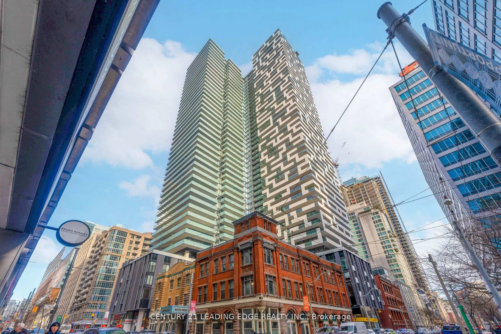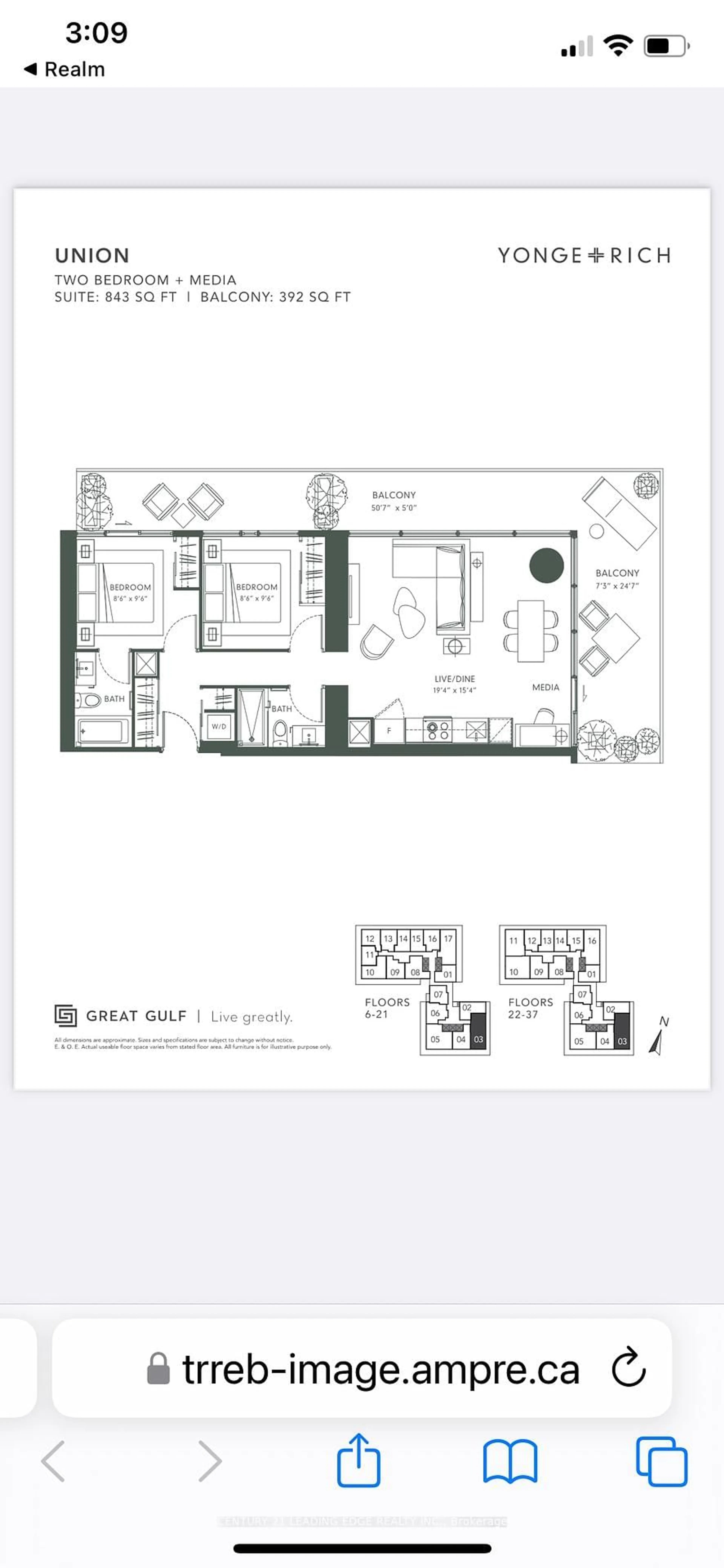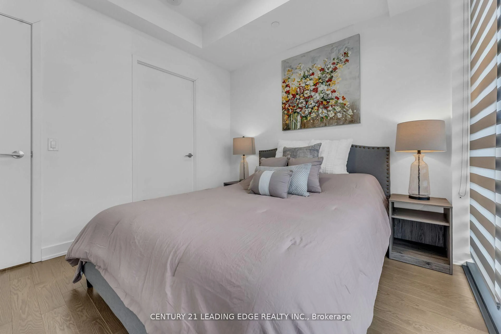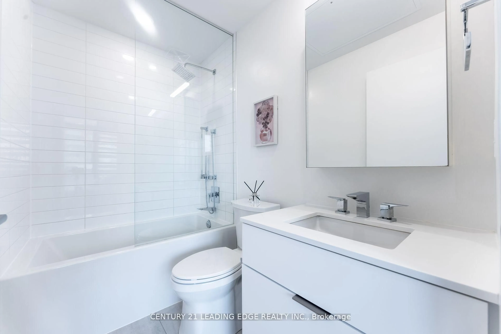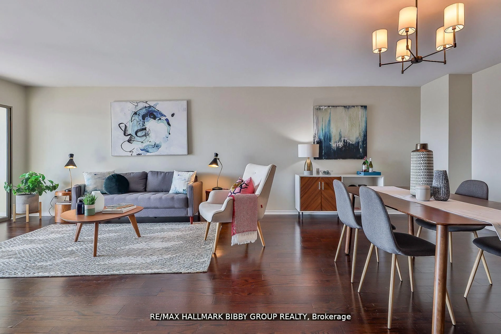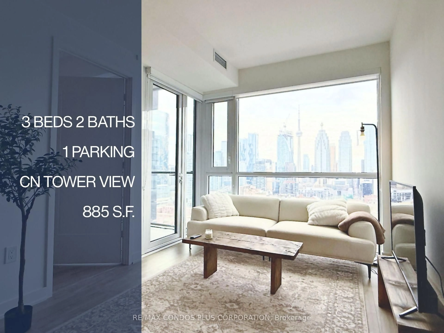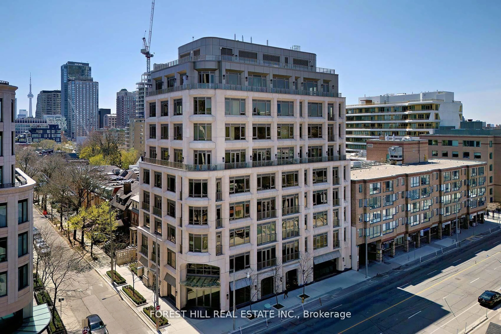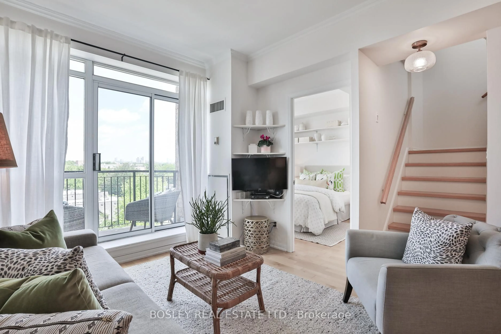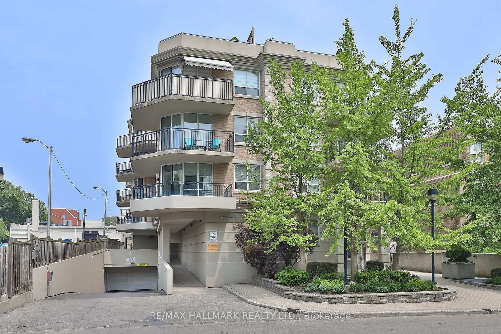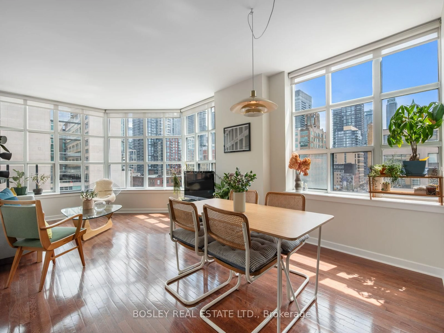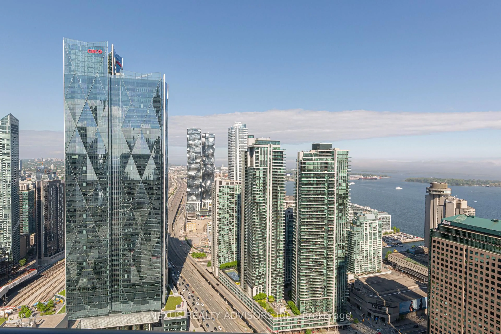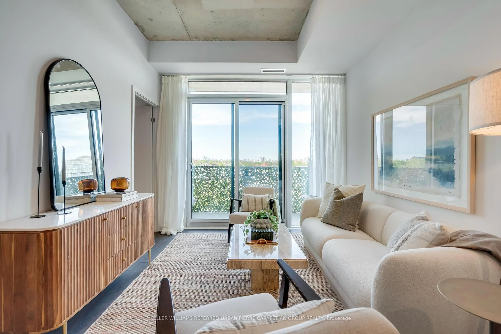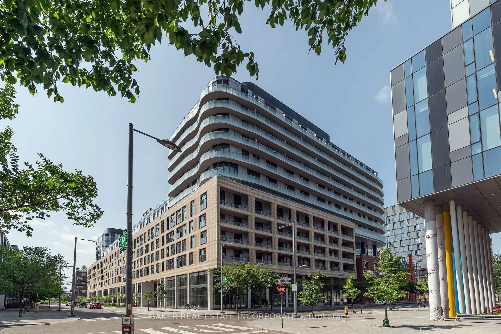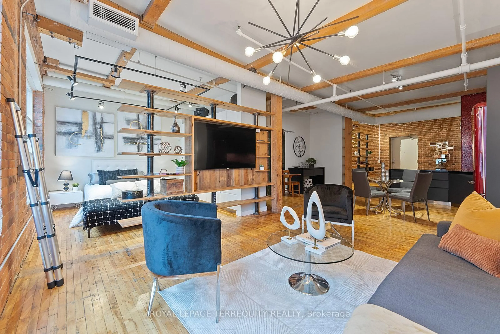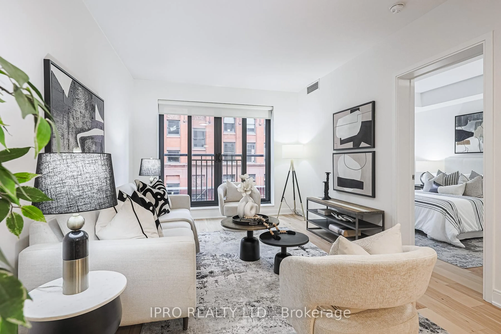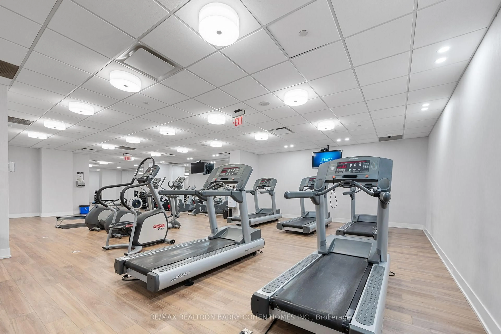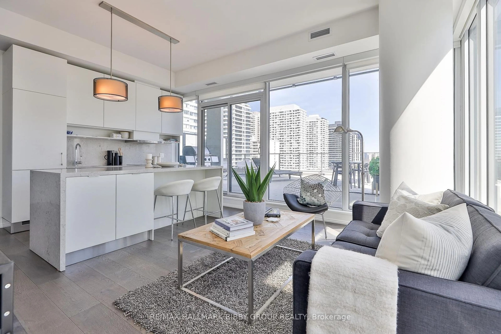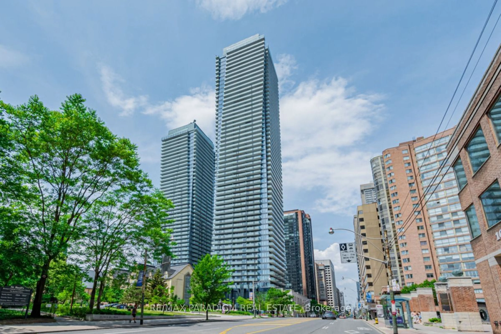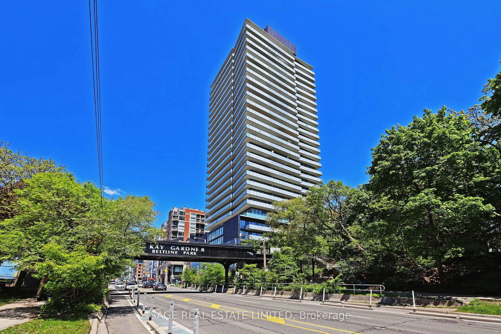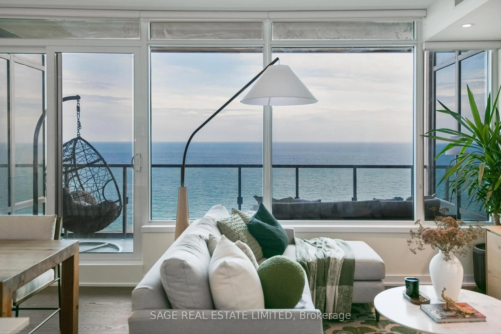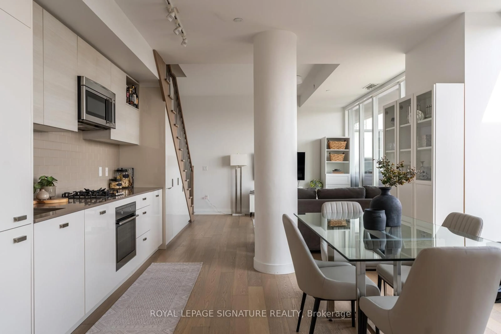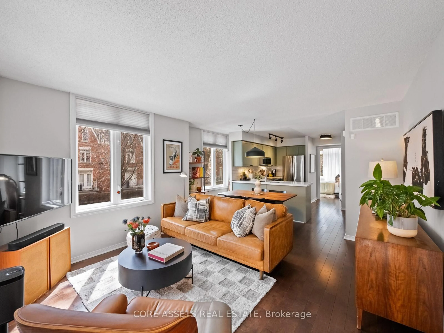20 Lombard St #3603, Toronto, Ontario M5C 0A7
Contact us about this property
Highlights
Estimated valueThis is the price Wahi expects this property to sell for.
The calculation is powered by our Instant Home Value Estimate, which uses current market and property price trends to estimate your home’s value with a 90% accuracy rate.Not available
Price/Sqft$1,298/sqft
Monthly cost
Open Calculator

Curious about what homes are selling for in this area?
Get a report on comparable homes with helpful insights and trends.
+32
Properties sold*
$683K
Median sold price*
*Based on last 30 days
Description
Live In Boutique Luxury High Above the City In Yonge + Rich Condos, Letting Stunning Lake and City Views Accompany Your Daily Life! This Rarely Offered South East Corner Unit Is Well Cared For W 2 Br 2 Bath Plus a Media! Proudly One of the Prestigious 149 Lombard Suites Nestled Above the 33rd Floor! Engineered Wood Flooring Throughout! Expansive Floor to Ceiling 9-Foot Windows! Two Walk Outs to 392 S.F. Wraparound Terrace, Truly One Of A Kind! As a Lombard Resident, Experience Private Lobby Entrance, 24hr Concierge & Express Elevator Services Stop Only From 33rd Floor! Exclusive Use of 46th Floor Party Room & Gym Plus Rooftop Outdoor Pool! Full Access to 5th Floor Amenities- Gym, Yoga Room, Outdoor Pool, BBQ, Party Room and Work Stations! Conveniently Located Steps From Queen and King Subway Stations, PATH, Eaton Centre, St. Lawrence Market, Flatiron Building, Newly Opened T&T Supermarket, Restaurants, Toronto Metropolitan University and Financial District! 24hr Rabba Fine Foods on the Ground Floor Makes Grocery Shopping Even Easier! Enjoy The Convenience of One Parking Spot And One Locker in a Prime Location! Come Discover This Hidden Gem, Downtown Living at It's Best!
Property Details
Interior
Features
Flat Floor
Dining
5.89 x 4.67Combined W/Living / Se View / W/O To Balcony
Kitchen
5.89 x 4.67Combined W/Living / Modern Kitchen / Stone Counter
Primary
3.33 x 2.89hardwood floor / W/O To Balcony / 4 Pc Ensuite
2nd Br
2.59 x 2.89hardwood floor / Window Flr to Ceil / East View
Exterior
Features
Parking
Garage spaces 1
Garage type Underground
Other parking spaces 0
Total parking spaces 1
Condo Details
Inclusions
Property History
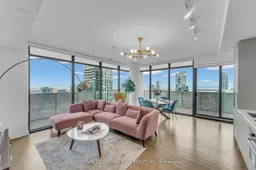 43
43