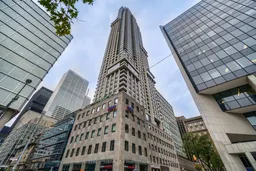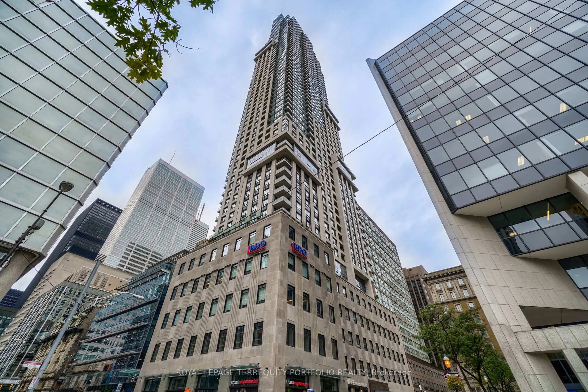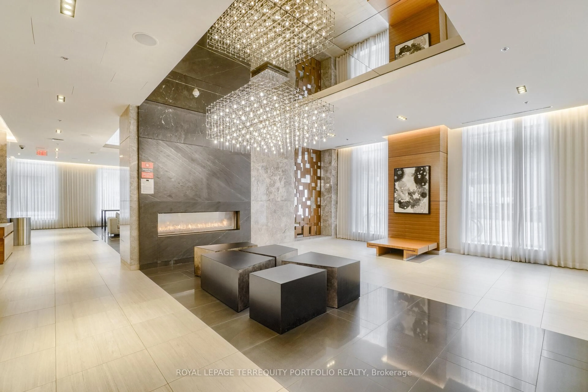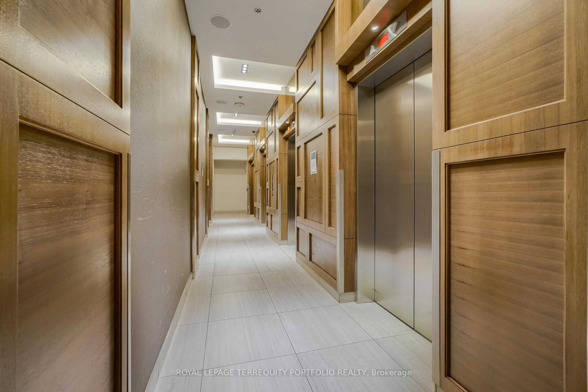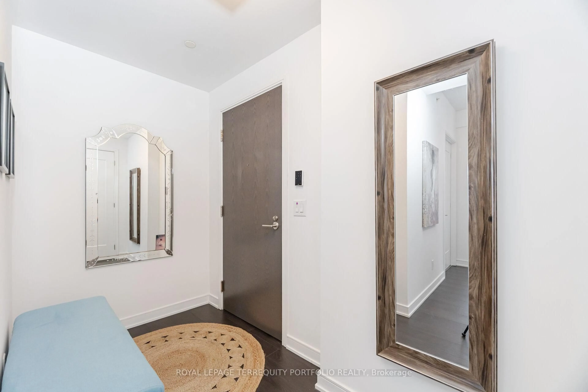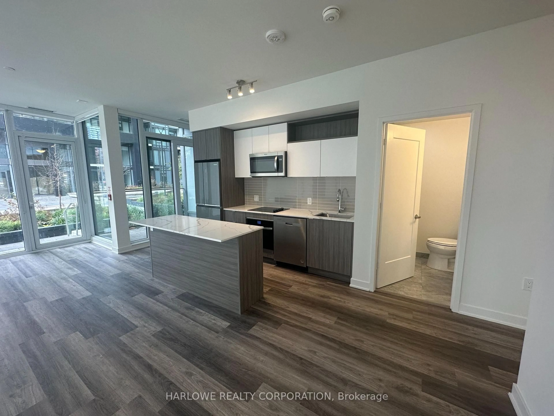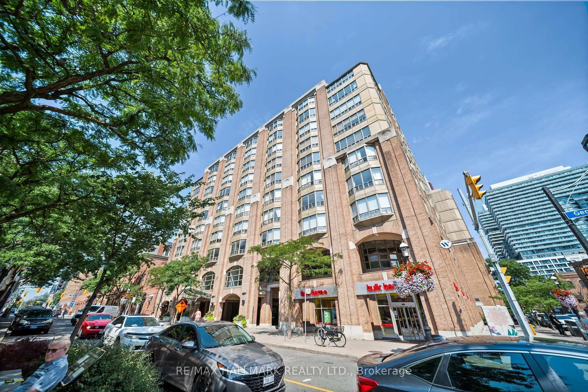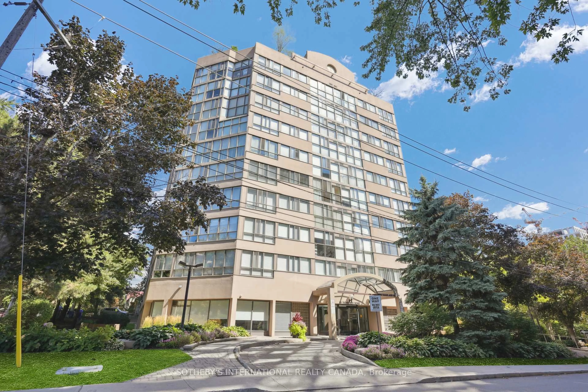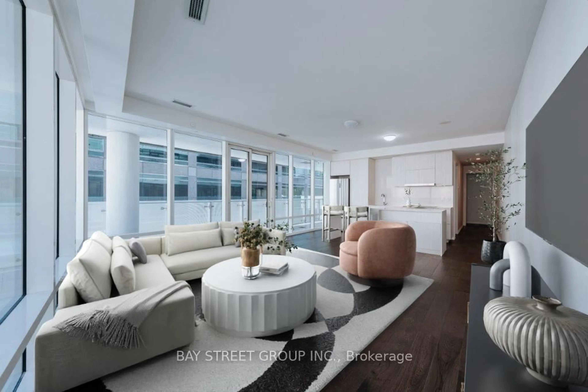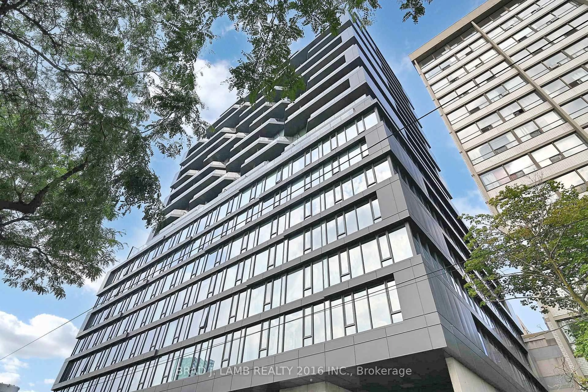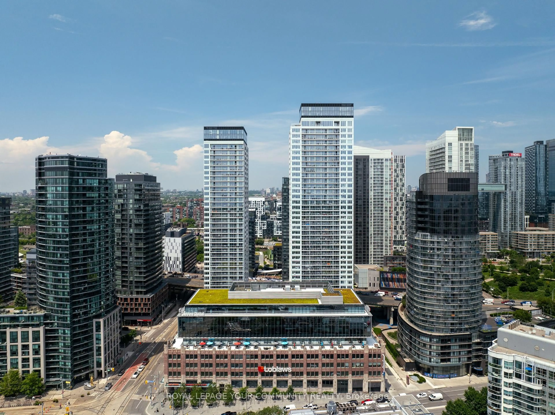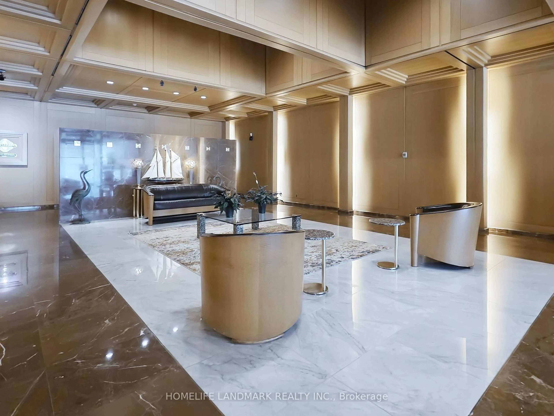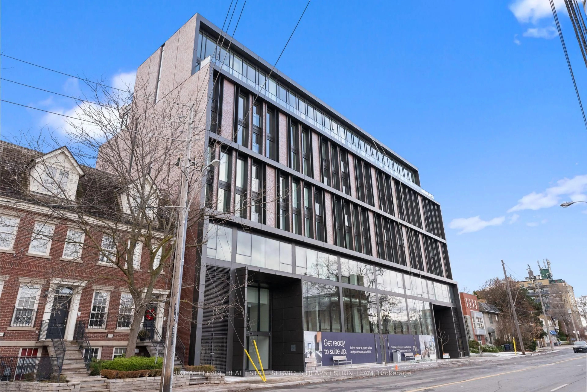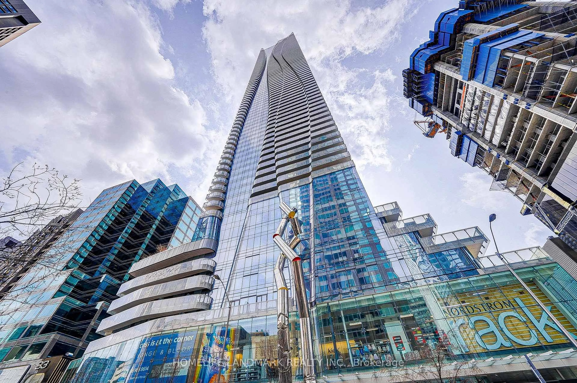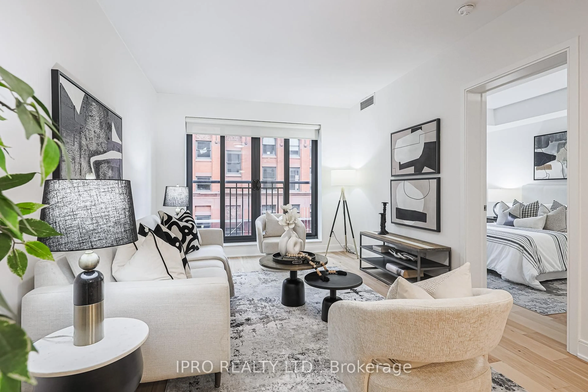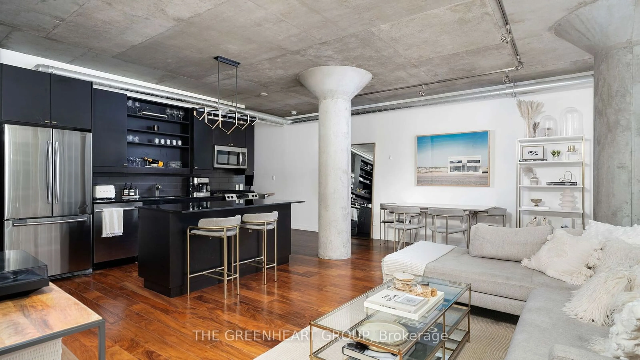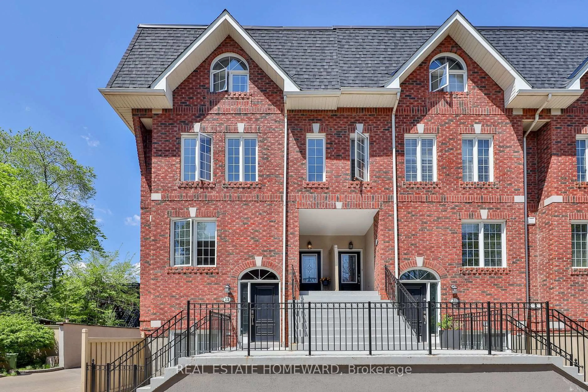88 Scott St #2509, Toronto, Ontario M5E 0A9
Contact us about this property
Highlights
Estimated valueThis is the price Wahi expects this property to sell for.
The calculation is powered by our Instant Home Value Estimate, which uses current market and property price trends to estimate your home’s value with a 90% accuracy rate.Not available
Price/Sqft$1,192/sqft
Monthly cost
Open Calculator

Curious about what homes are selling for in this area?
Get a report on comparable homes with helpful insights and trends.
+33
Properties sold*
$690K
Median sold price*
*Based on last 30 days
Description
Live in the Heart of Downtown Toronto! Welcome to this stunning 2-bedroom, 2-bathroom corner suite at the prestigious 88 Scott Residences. This rare southwest-facing unit boasts 1,045 sq ft of thoughtfully designed living space, offering breathtaking views of both the lake and Toronto's iconic skyline. Soaring 9-foot ceilings and wrap-around floor-to-ceiling windows flood the space with natural light all day long. Enjoy elegant hardwood floors throughout the open-concept layout, and a designer kitchen that will inspire your inner chef complete with top-of-the-line appliances, sleek built-in cabinetry, stone countertops, and modern wall panel finishes. The split-bedroom floor plan ensures privacy and functionality, with generously sized bedrooms and spa-inspired bathrooms. Step out onto your south-facing balcony, perfect for morning coffee or evening cocktails while taking in the spectacular views. Residents enjoy world-class amenities, including a rooftop terrace with BBQs, state-of-the-art fitness centre, indoor pool, sauna, and the luxurious two-level Sky Lounge & Bar. Experience sophisticated urban living at its finest book your private showing with confidence today!
Property Details
Interior
Features
Flat Floor
Living
6.48 x 4.34hardwood floor / Combined W/Dining / W/O To Balcony
Dining
6.48 x 4.34hardwood floor / Combined W/Living / Large Window
Kitchen
2.79 x 2.26Modern Kitchen / B/I Appliances / Stone Counter
Primary
3.51 x 3.353 Pc Ensuite / W/I Closet / Large Window
Exterior
Features
Parking
Garage spaces 2
Garage type Underground
Other parking spaces 0
Total parking spaces 2
Condo Details
Amenities
Community BBQ, Concierge, Gym, Indoor Pool, Rooftop Deck/Garden, Visitor Parking
Inclusions
Property History
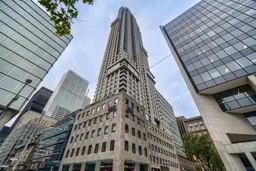 45
45